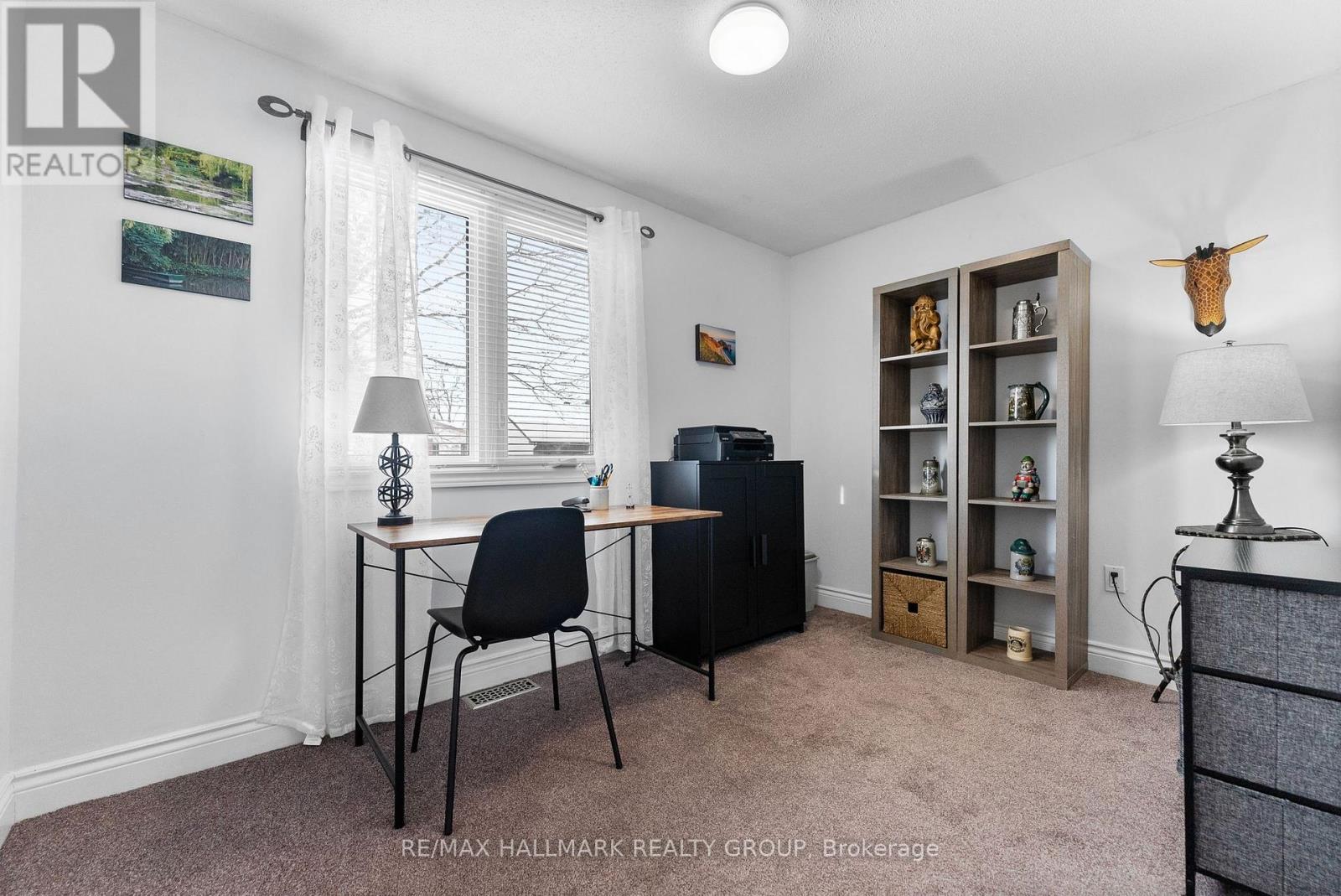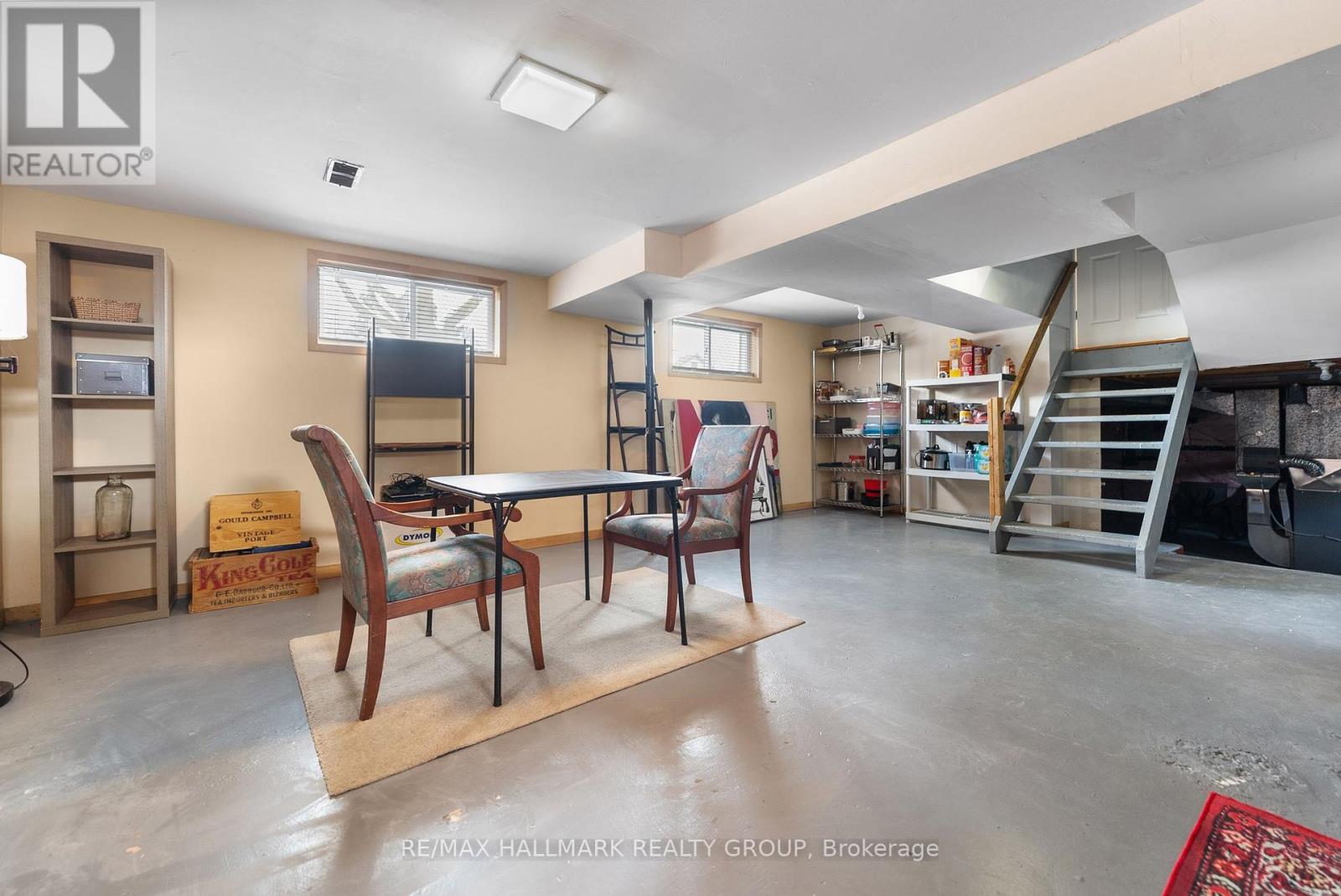3 卧室
2 浴室
壁炉
中央空调
风热取暖
Landscaped
$440,000
Why settle for a townhome when you can own this beautifully appointed, meticulously maintained detached home just a short 25 minute commute from Ottawa & minutes from the Ottawa River? This charming 3 bedroom, 2 bath home is nestled on a large, private lot with no direct rear neighbours. Plenty of room for a pool in this yard. Beautifully manicured yard, gardens, deck & an extra long driveway with plenty of parking. Bright, spacious open concept floorplan painted in soft neutral palette, updated lighting throughout, hardwood flooring & a cozy gas fireplace. Separate dining room with custom built-in, open to your spacious kitchen with ceramic tile, newer appliances, butcher block island which is perfect for the chef in your family & perfect for entertaining. Convenient access to your deck to enjoy your summer BBQ's. Natural Gas BBQ is included & all set up for you. Newly installed carpet on the 2nd level. Large primary bedroom has double closets & a 4 pc cheater ensuite with newly renovated shower/tub with sliding glass doors. Your partially finished lower level makes the perfect recreation room & is the perfect space to have a gym, media/games room or small workshop. Don't miss out on your opportunity to own this turnkey property! This property won't last long. (id:44758)
房源概要
|
MLS® Number
|
X11972615 |
|
房源类型
|
民宅 |
|
社区名字
|
606 - Town of Rockland |
|
总车位
|
4 |
|
结构
|
Deck |
详 情
|
浴室
|
2 |
|
地上卧房
|
3 |
|
总卧房
|
3 |
|
公寓设施
|
Fireplace(s) |
|
赠送家电包括
|
Water Heater, Water Meter, Blinds, 洗碗机, 烘干机, Hood 电扇, 冰箱, 炉子, 洗衣机 |
|
地下室进展
|
部分完成 |
|
地下室类型
|
N/a (partially Finished) |
|
施工种类
|
独立屋 |
|
Construction Style Split Level
|
Sidesplit |
|
空调
|
中央空调 |
|
外墙
|
砖, 乙烯基壁板 |
|
壁炉
|
有 |
|
Fireplace Total
|
1 |
|
地基类型
|
混凝土浇筑 |
|
客人卫生间(不包含洗浴)
|
1 |
|
供暖方式
|
天然气 |
|
供暖类型
|
压力热风 |
|
类型
|
独立屋 |
|
设备间
|
市政供水 |
车 位
土地
|
英亩数
|
无 |
|
围栏类型
|
Fenced Yard |
|
Landscape Features
|
Landscaped |
|
污水道
|
Sanitary Sewer |
|
不规则大小
|
63 X 95 Acre |
|
规划描述
|
R1 |
房 间
| 楼 层 |
类 型 |
长 度 |
宽 度 |
面 积 |
|
二楼 |
主卧 |
3.41 m |
4.24 m |
3.41 m x 4.24 m |
|
二楼 |
第二卧房 |
3.41 m |
3.35 m |
3.41 m x 3.35 m |
|
二楼 |
第三卧房 |
3.68 m |
2.28 m |
3.68 m x 2.28 m |
|
Lower Level |
娱乐,游戏房 |
6.75 m |
7.69 m |
6.75 m x 7.69 m |
|
一楼 |
门厅 |
1.27 m |
1.5 m |
1.27 m x 1.5 m |
|
一楼 |
客厅 |
4.71 m |
3.39 m |
4.71 m x 3.39 m |
|
一楼 |
餐厅 |
3.61 m |
3.39 m |
3.61 m x 3.39 m |
|
一楼 |
厨房 |
3.08 m |
3.4 m |
3.08 m x 3.4 m |
设备间
https://www.realtor.ca/real-estate/27915207/411-gilles-street-clarence-rockland-606-town-of-rockland














































