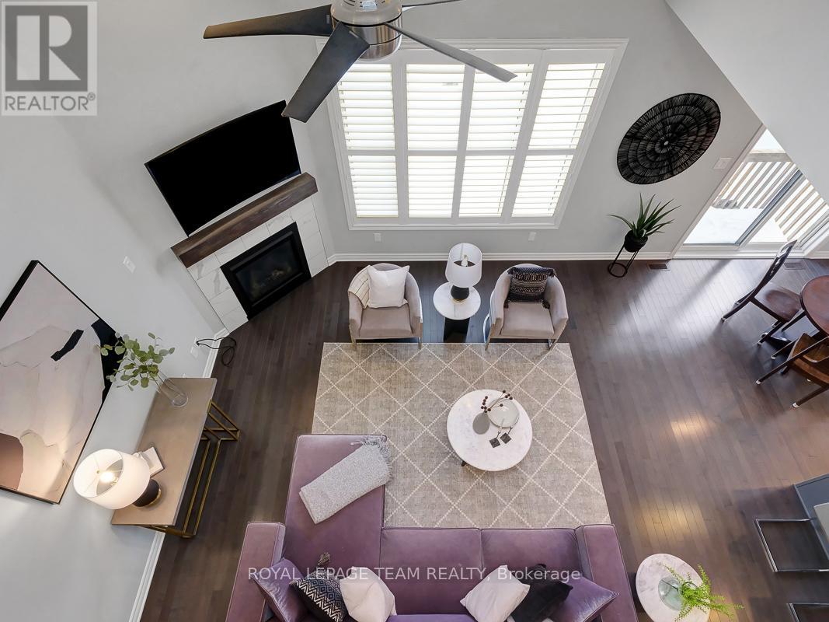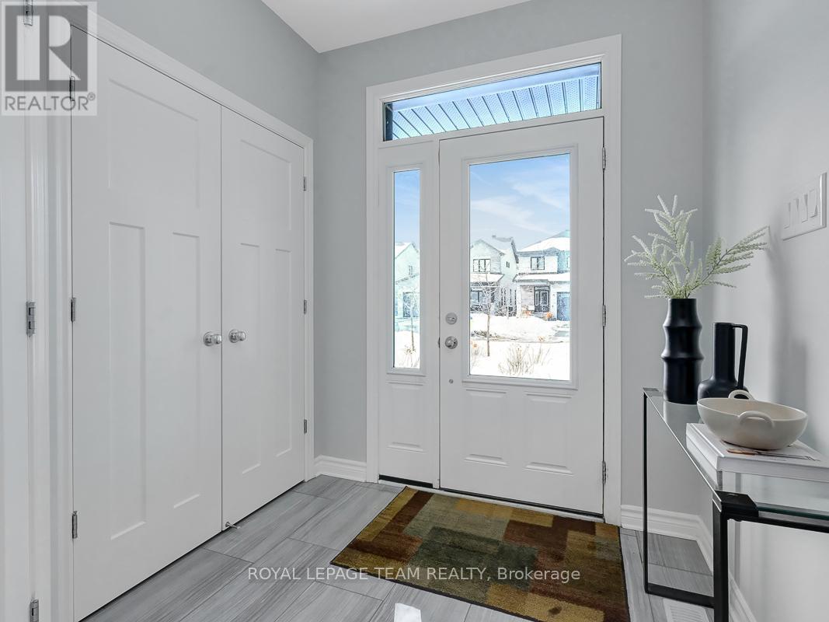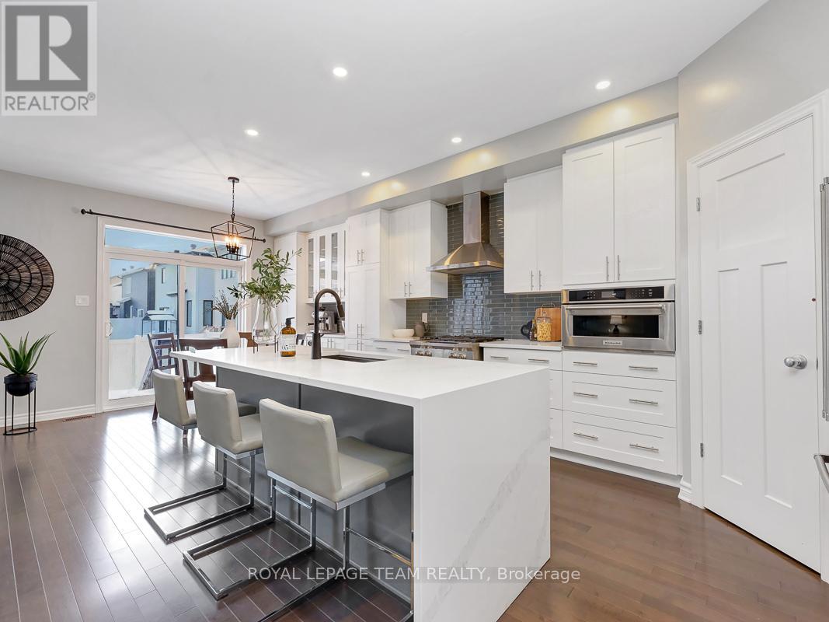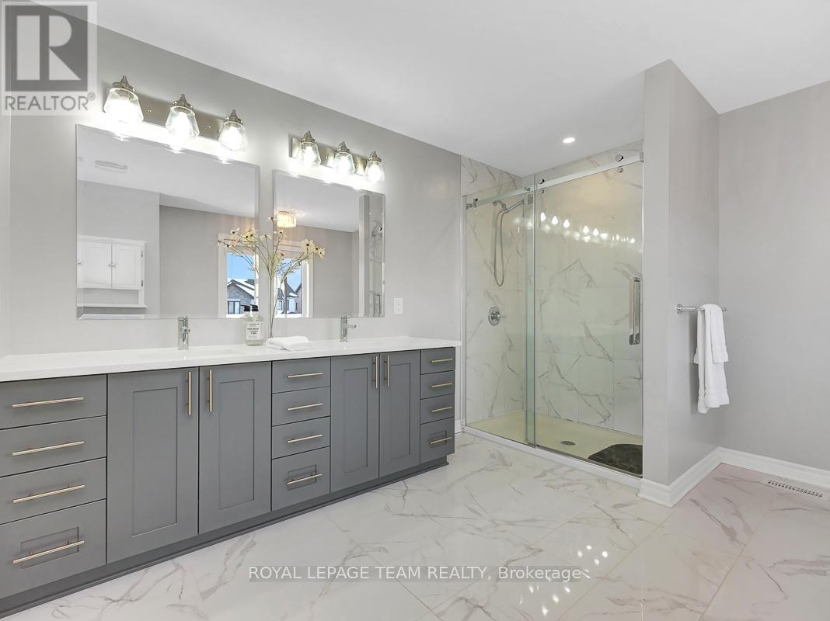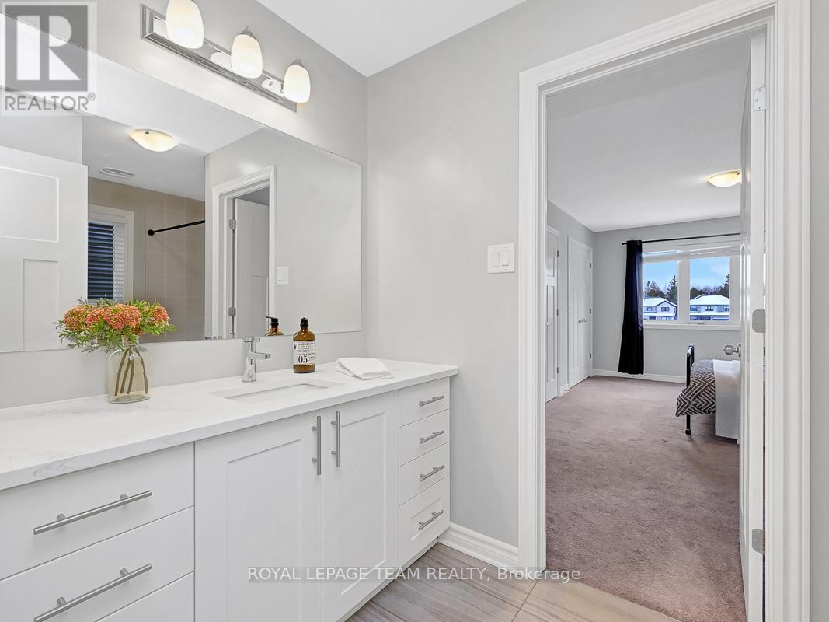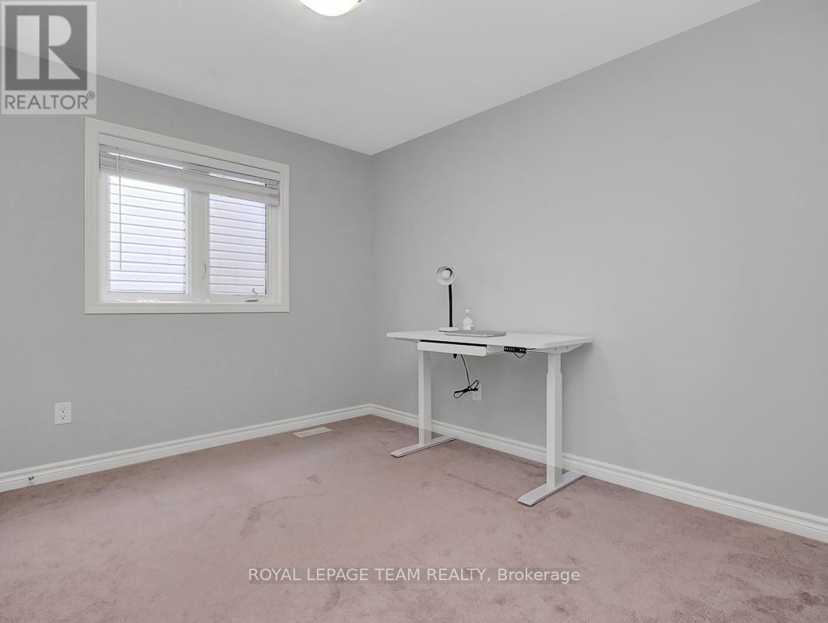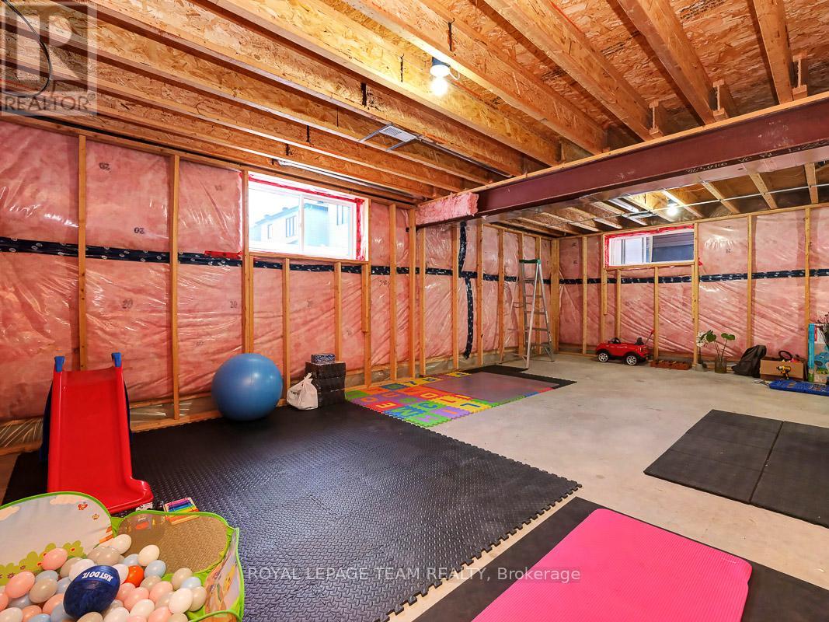3 卧室
3 浴室
壁炉
中央空调
风热取暖
$878,000
Welcome to 656 Parade Drive, a stunning 3-bed, 2.5-bath + home office detached home with a double garage, offering modern luxury and unbeatable comfort. This meticulously designed home feels like a brand-new model home, boasting sleek grey hardwood floors, upgraded doors, and designer light fixtures that elevate every corner. The open-concept living space is bright and inviting, featuring a 2-storey ceiling, a gas fireplace, and California shutters, creating a warm yet sophisticated atmosphere. The chef-inspired kitchen is a dream come true, complete with waterfall quartz countertops, an oversized island with a breakfast bar, high-end appliances, a glass tile backsplash, a built-in microwave/convection oven, a gas stove, extended pantry and a walk-in pantry for storage. Upstairs, a catwalk-style hallway overlooks the main living area, leading to 3 spacious bedrooms and a convenient laundry area. The primary bedroom offers a luxurious retreat with a walk-in closet and a spa-like ensuite, featuring double sinks, a glass shower, and a relaxing soaker tub. 2 additional bedrooms share a Jack and Jill bathroom, perfect for families.The unfinished basement provides endless possibilities, whether you're looking to create a home gym, entertainment space, or additional living area. The Southeast-facing backyard ensures abundant natural light, making it the perfect spot for morning coffee. Located within walking distance to a new park, Guardian Angels School, Sacred Heart, and just minutes from shopping, dining, and highway access, this home offers the perfect blend of convenience and comfort. Dont miss this incredible opportunityschedule your showing today! (id:44758)
房源概要
|
MLS® Number
|
X11973103 |
|
房源类型
|
民宅 |
|
社区名字
|
8203 - Stittsville (South) |
|
附近的便利设施
|
公共交通, 公园 |
|
社区特征
|
School Bus |
|
总车位
|
4 |
详 情
|
浴室
|
3 |
|
地上卧房
|
3 |
|
总卧房
|
3 |
|
公寓设施
|
Fireplace(s) |
|
赠送家电包括
|
烤箱 - Built-in, Garage Door Opener Remote(s), Water Heater, Blinds, 洗碗机, 烘干机, Hood 电扇, Humidifier, 微波炉, 烤箱, 冰箱, 炉子, 洗衣机, 窗帘 |
|
地下室进展
|
已完成 |
|
地下室类型
|
Full (unfinished) |
|
施工种类
|
独立屋 |
|
空调
|
中央空调 |
|
外墙
|
砖 |
|
壁炉
|
有 |
|
Fireplace Total
|
1 |
|
地基类型
|
混凝土浇筑 |
|
客人卫生间(不包含洗浴)
|
1 |
|
供暖方式
|
天然气 |
|
供暖类型
|
压力热风 |
|
储存空间
|
2 |
|
类型
|
独立屋 |
|
设备间
|
市政供水 |
车 位
土地
|
英亩数
|
无 |
|
围栏类型
|
Fenced Yard |
|
土地便利设施
|
公共交通, 公园 |
|
污水道
|
Sanitary Sewer |
|
土地深度
|
102 Ft ,8 In |
|
土地宽度
|
37 Ft ,7 In |
|
不规则大小
|
37.66 X 102.72 Ft |
|
规划描述
|
住宅 |
房 间
| 楼 层 |
类 型 |
长 度 |
宽 度 |
面 积 |
|
二楼 |
浴室 |
|
|
Measurements not available |
|
二楼 |
主卧 |
4.95 m |
4.67 m |
4.95 m x 4.67 m |
|
二楼 |
浴室 |
|
|
Measurements not available |
|
二楼 |
卧室 |
4.41 m |
3.4 m |
4.41 m x 3.4 m |
|
二楼 |
卧室 |
3.4 m |
3.3 m |
3.4 m x 3.3 m |
|
地下室 |
设备间 |
|
|
Measurements not available |
|
地下室 |
其它 |
|
|
Measurements not available |
|
一楼 |
客厅 |
5.46 m |
5.28 m |
5.46 m x 5.28 m |
|
一楼 |
厨房 |
3.96 m |
2.97 m |
3.96 m x 2.97 m |
|
一楼 |
Office |
3.63 m |
3.04 m |
3.63 m x 3.04 m |
|
一楼 |
餐厅 |
3.35 m |
2.54 m |
3.35 m x 2.54 m |
|
一楼 |
Eating Area |
3.04 m |
2.97 m |
3.04 m x 2.97 m |
设备间
https://www.realtor.ca/real-estate/27916135/656-parade-drive-ottawa-8203-stittsville-south




