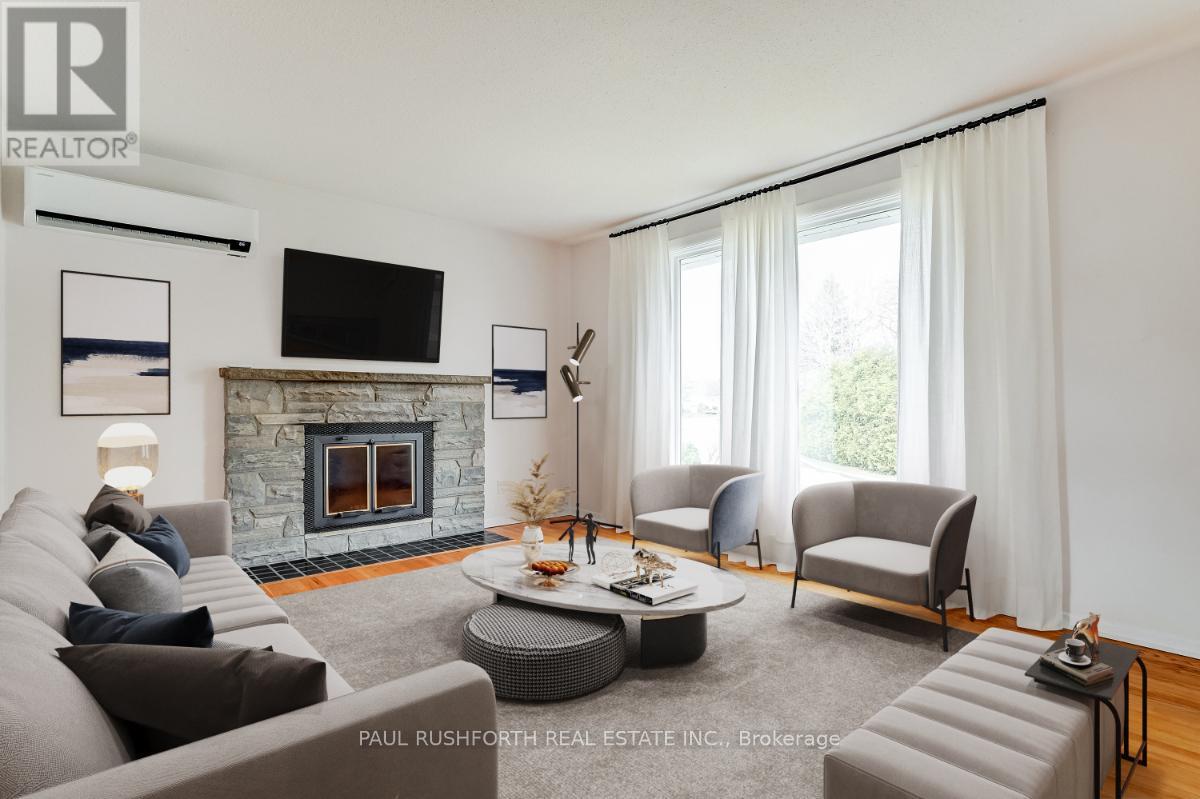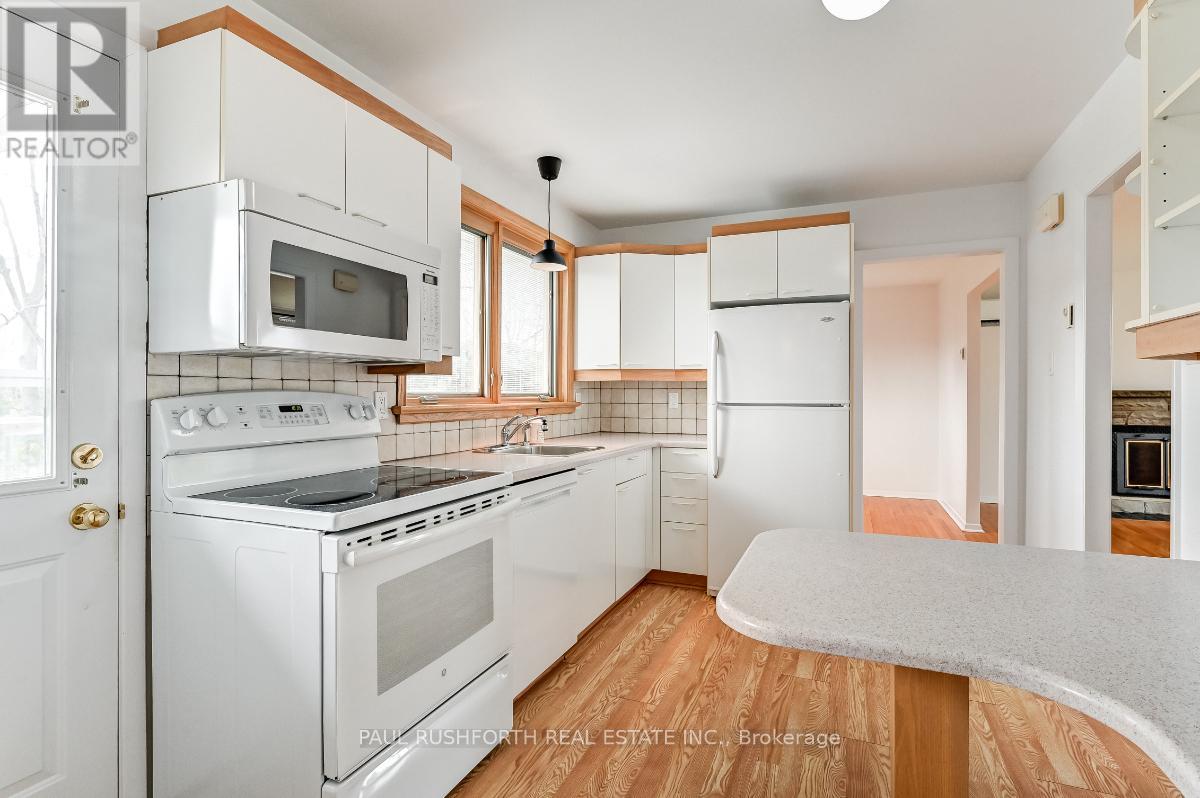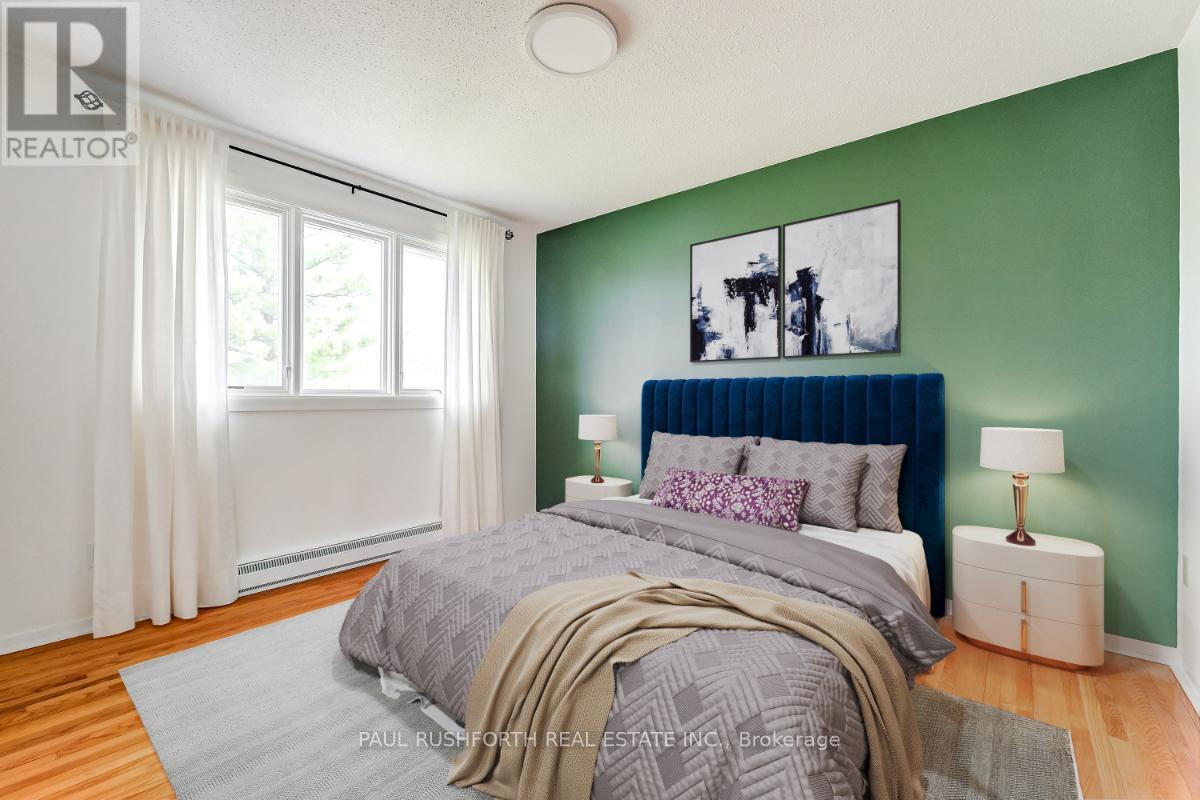3 卧室
2 浴室
壁炉
Wall Unit
Heat Pump
Landscaped
$2,850 Monthly
This charming Hi-Ranch home, featuring a detached single garage, sits on a spacious lot in a highly desirable neighborhood. Offering two full bathrooms, one on each level, ideal for individuals, couples, or small families seeking comfort and convenience. The bright and airy main level boasts a formal living and dining room filled with natural light, perfect for both relaxing and entertaining. The kitchen includes a built-in table and ample cabinet space, while the primary bedroom provides easy access and privacy. Downstairs, you'll find two additional bedrooms, along with a versatile bonus room that can be used as a home office, media room, or guest space. Step outside to a beautifully hedged backyard featuring a large deck perfect for morning coffee, summer BBQs, or quiet outdoor retreats. With easy access to shopping, dining, and essential amenities, this home offers a perfect blend of comfort and convenience. Some photos have been virtually staged. (id:44758)
房源概要
|
MLS® Number
|
X11973388 |
|
房源类型
|
民宅 |
|
社区名字
|
7603 - Sheahan Estates/Trend Village |
|
附近的便利设施
|
公共交通, 公园, 学校 |
|
社区特征
|
社区活动中心 |
|
总车位
|
5 |
|
结构
|
Deck |
详 情
|
浴室
|
2 |
|
地上卧房
|
1 |
|
地下卧室
|
2 |
|
总卧房
|
3 |
|
赠送家电包括
|
洗碗机, 烘干机, Freezer, Hood 电扇, 微波炉, 冰箱, 炉子, 洗衣机 |
|
地下室进展
|
已装修 |
|
地下室类型
|
N/a (finished) |
|
施工种类
|
独立屋 |
|
空调
|
Wall Unit |
|
外墙
|
砖 |
|
壁炉
|
有 |
|
Fireplace Total
|
1 |
|
地基类型
|
混凝土浇筑 |
|
供暖方式
|
电 |
|
供暖类型
|
Heat Pump |
|
类型
|
独立屋 |
|
设备间
|
市政供水 |
车 位
土地
|
英亩数
|
无 |
|
土地便利设施
|
公共交通, 公园, 学校 |
|
Landscape Features
|
Landscaped |
|
污水道
|
Sanitary Sewer |
|
土地深度
|
100 Ft |
|
土地宽度
|
60 Ft |
|
不规则大小
|
60 X 100 Ft ; 0 |
房 间
| 楼 层 |
类 型 |
长 度 |
宽 度 |
面 积 |
|
地下室 |
家庭房 |
3.68 m |
3.47 m |
3.68 m x 3.47 m |
|
地下室 |
卧室 |
4.01 m |
2.94 m |
4.01 m x 2.94 m |
|
地下室 |
卧室 |
4.01 m |
2.54 m |
4.01 m x 2.54 m |
|
地下室 |
浴室 |
1.95 m |
1.49 m |
1.95 m x 1.49 m |
|
一楼 |
客厅 |
4.24 m |
3.65 m |
4.24 m x 3.65 m |
|
一楼 |
餐厅 |
3.35 m |
2.69 m |
3.35 m x 2.69 m |
|
一楼 |
厨房 |
4.01 m |
2.66 m |
4.01 m x 2.66 m |
|
一楼 |
主卧 |
3.65 m |
3.02 m |
3.65 m x 3.02 m |
|
一楼 |
浴室 |
2.66 m |
1.8 m |
2.66 m x 1.8 m |
设备间
https://www.realtor.ca/real-estate/27916763/30-alderbrook-drive-ottawa-7603-sheahan-estatestrend-village




























