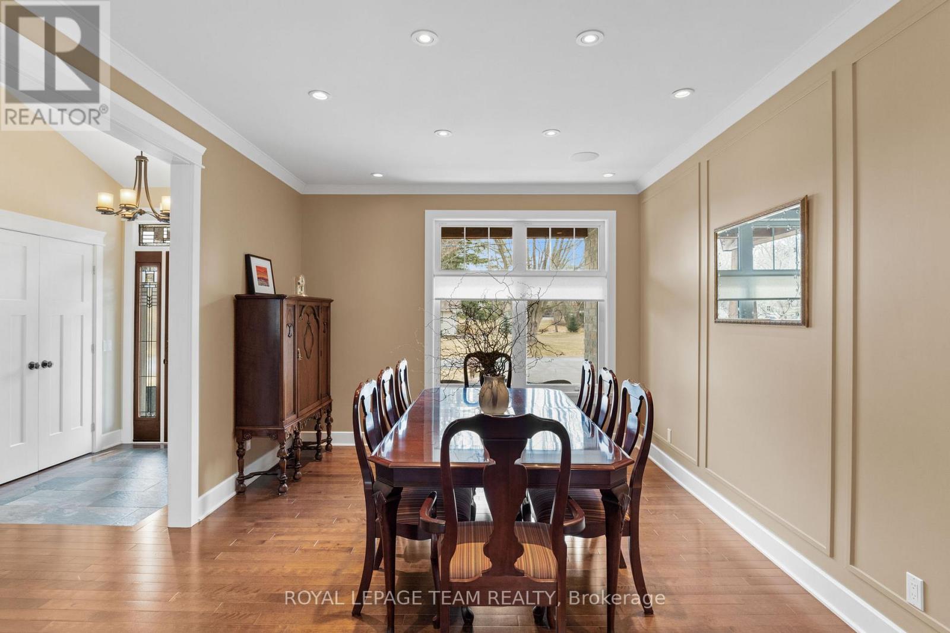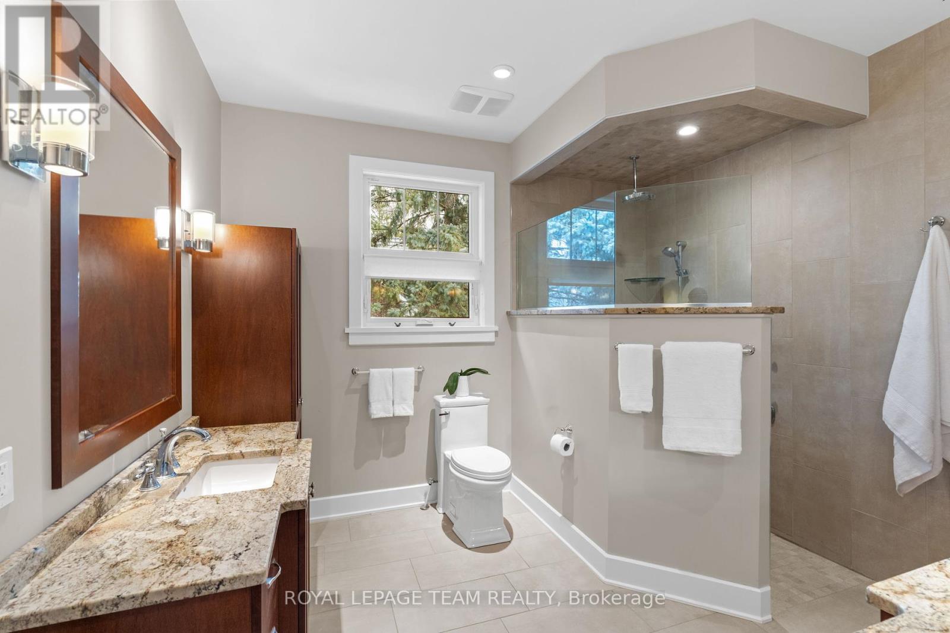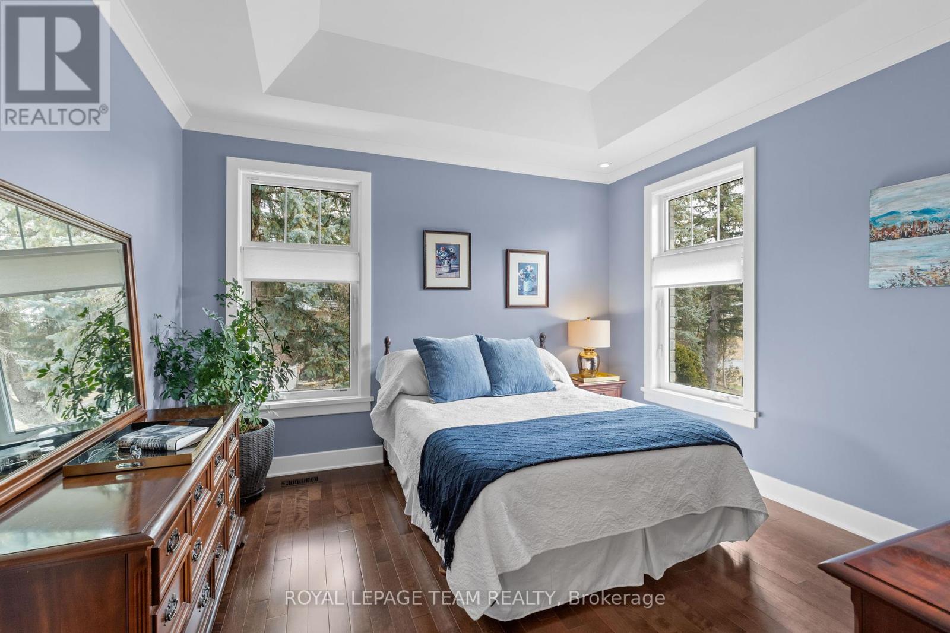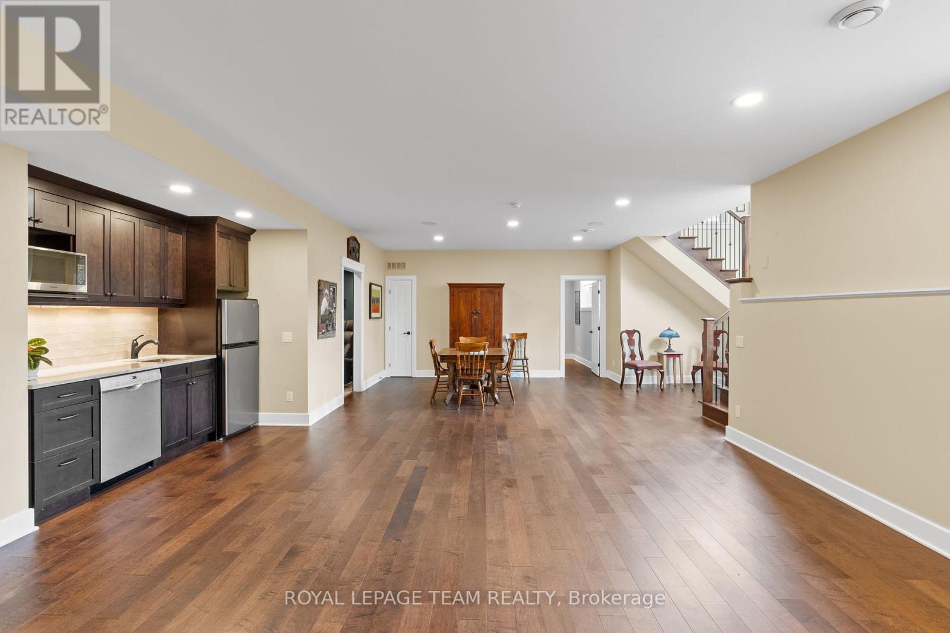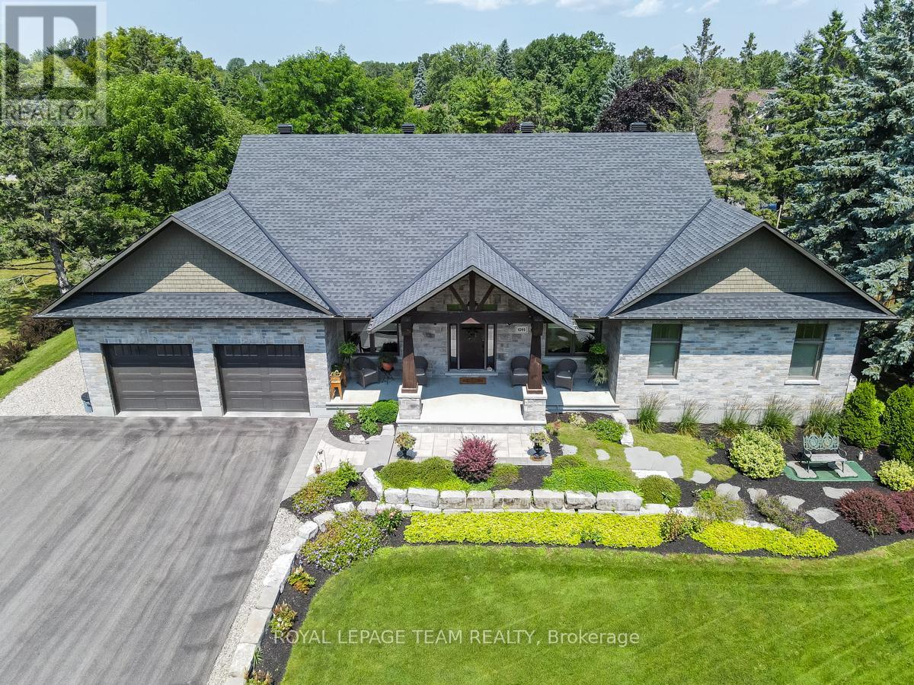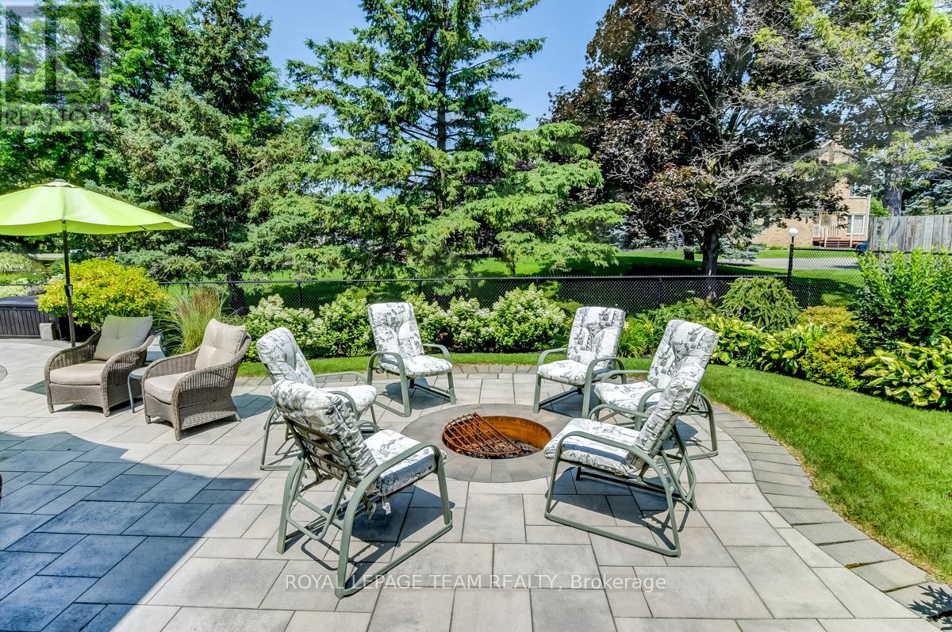4 卧室
3 浴室
平房
壁炉
Inground Pool
中央空调
风热取暖
$1,775,000
An exceptional craftsman style home that effortlessly blends architectural details with an atmosphere of luxury. Located on an established family-oriented subdivision, only moments to the Rideau River and Manotick Village. This custom-built property offers tremendous curb appeal with natural materials, stone accents, cedar shakes, and impressive landscaping that adds to the appeal. The interior features a beautiful design with warm tones, clean lines, and an open plan layout that maximizes space and natural light. Details include elegant moldings, vaulted and tray ceilings, hardwood floors, and a stunning floor-to-ceiling natural gas fireplace with a stone facade. The spacious kitchen is a chef's delight, with sophisticated earth tones, an abundance of cabinetry, granite countertops, and premium stainless-steel appliances. A large centre island anchors this area and highlights a farmhouse sink and space for casual dining. Two bedrooms and a full bathroom are featured on the main level, with the primary bedroom incorporating a large walk-in closet, and a luxurious 4-pc ensuite in the design. Downstairs, the finished lower level offers a welcoming extension, and is ideal for family gatherings and entertaining. Retreat to the recreation room that features a wet bar with appliances, spend time in the home theatre, or in the flexible gym. Two additional bedrooms and a full bathroom are provided and create additional space for overnight guests. Outside, the backyard invites you to relax and unwind in the lovely setting. This spectacular outdoor oasis includes a heated inground saltwater pool, expansive stone patios, greenspace, and perennial gardens that enhance the natural beauty of the surroundings. (id:44758)
房源概要
|
MLS® Number
|
X11973998 |
|
房源类型
|
民宅 |
|
社区名字
|
8004 - Manotick South to Roger Stevens |
|
附近的便利设施
|
公园 |
|
特征
|
Irregular Lot Size |
|
总车位
|
9 |
|
泳池类型
|
Inground Pool |
详 情
|
浴室
|
3 |
|
地上卧房
|
2 |
|
地下卧室
|
2 |
|
总卧房
|
4 |
|
公寓设施
|
Fireplace(s) |
|
赠送家电包括
|
Water Heater, 洗碗机, 烘干机, Freezer, Furniture, Garage Door Opener, Hood 电扇, Humidifier, 微波炉, 冰箱, 炉子, 洗衣机 |
|
建筑风格
|
平房 |
|
地下室进展
|
已装修 |
|
地下室类型
|
全完工 |
|
施工种类
|
独立屋 |
|
空调
|
中央空调 |
|
外墙
|
木头, 石 |
|
壁炉
|
有 |
|
Fireplace Total
|
1 |
|
地基类型
|
混凝土浇筑 |
|
供暖方式
|
天然气 |
|
供暖类型
|
压力热风 |
|
储存空间
|
1 |
|
类型
|
独立屋 |
|
设备间
|
Drilled Well |
车 位
土地
|
英亩数
|
无 |
|
土地便利设施
|
公园 |
|
污水道
|
Septic System |
|
土地深度
|
141 Ft ,6 In |
|
土地宽度
|
114 Ft ,8 In |
|
不规则大小
|
114.67 X 141.54 Ft ; Lot Size Irregular. |
|
规划描述
|
住宅 |
房 间
| 楼 层 |
类 型 |
长 度 |
宽 度 |
面 积 |
|
地下室 |
卧室 |
3.53 m |
3.91 m |
3.53 m x 3.91 m |
|
地下室 |
卧室 |
4.16 m |
3.88 m |
4.16 m x 3.88 m |
|
地下室 |
娱乐,游戏房 |
9.98 m |
6.73 m |
9.98 m x 6.73 m |
|
地下室 |
Exercise Room |
4.47 m |
4.03 m |
4.47 m x 4.03 m |
|
地下室 |
Media |
4.59 m |
4.82 m |
4.59 m x 4.82 m |
|
一楼 |
浴室 |
3.2 m |
3.1 m |
3.2 m x 3.1 m |
|
一楼 |
餐厅 |
3.55 m |
4.36 m |
3.55 m x 4.36 m |
|
一楼 |
客厅 |
6.35 m |
5.81 m |
6.35 m x 5.81 m |
|
一楼 |
厨房 |
3.58 m |
5.76 m |
3.58 m x 5.76 m |
|
一楼 |
洗衣房 |
2.79 m |
4.29 m |
2.79 m x 4.29 m |
|
一楼 |
主卧 |
5.58 m |
5.68 m |
5.58 m x 5.68 m |
|
一楼 |
卧室 |
4.72 m |
3.81 m |
4.72 m x 3.81 m |
https://www.realtor.ca/real-estate/27918505/1095-island-view-drive-ottawa-8004-manotick-south-to-roger-stevens















