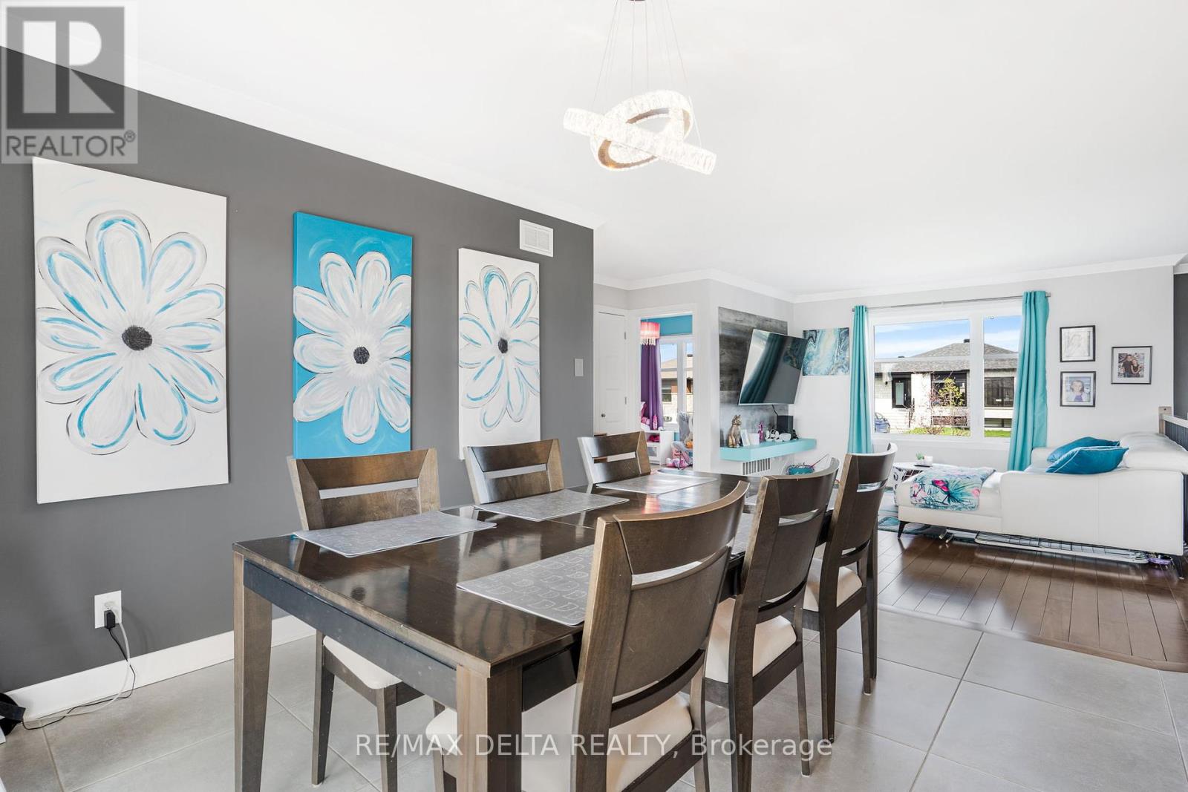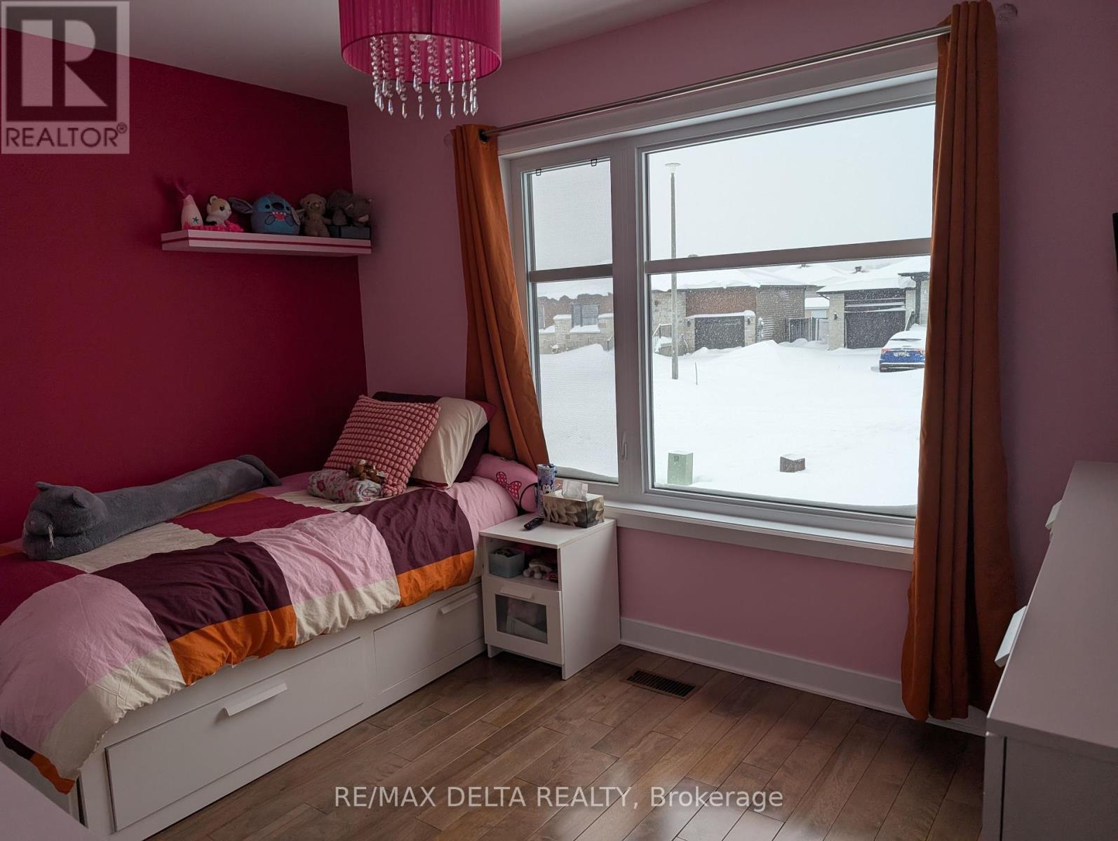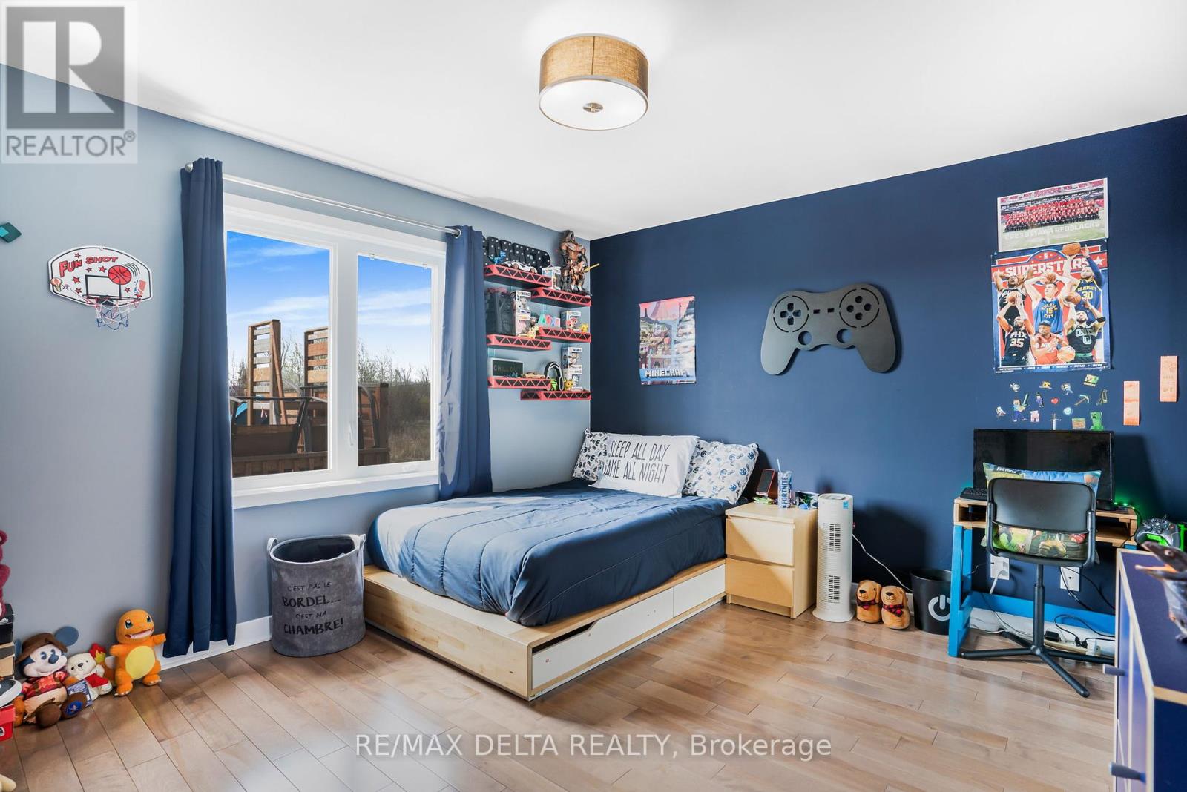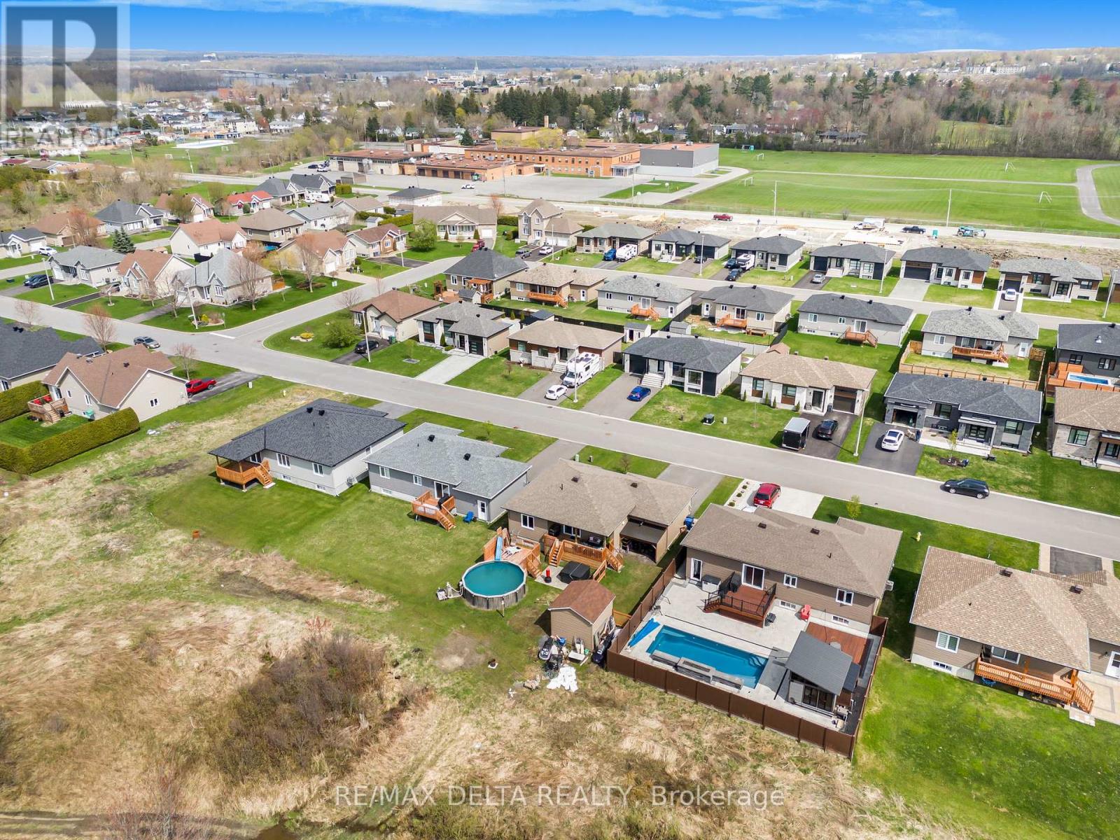3 卧室
2 浴室
平房
Above Ground Pool
中央空调, 换气器
风热取暖
$639,000
WELCOME TO YOUR OWN SLICE OF PARADISE. As you step inside, you're greeted by a cozy living space that exudes warmth and relaxation. The heart of the home is the inviting kitchen, with modern appliances, sleek countertops, and plenty of storage space. The dining area offers a lovely spot for family gatherings or intimate dinners. The main floor also features two generously sized bedrooms, each providing a tranquil retreat with ample natural light. The basement provides a nice family room, a gaming/office area and a beautiful master bedroom with its own en-suite bathroom and walk-in closet. But the luxury doesn't end there, for those warm summer days, enjoy the heated above-ground pool. And for the ultimate in relaxation, indulge in the soothing waters of the hot tub, nestled in a private corner of the backyard. The heated garage ensures convenience during colder months, providing a comfortable space for your vehicle or DIY projects. DON'T WAIT, CALL TODAY FOR A VISIT. (id:44758)
房源概要
|
MLS® Number
|
X11975748 |
|
房源类型
|
民宅 |
|
社区名字
|
612 - Hawkesbury |
|
总车位
|
5 |
|
泳池类型
|
Above Ground Pool |
|
结构
|
Deck, 棚 |
详 情
|
浴室
|
2 |
|
地上卧房
|
2 |
|
地下卧室
|
1 |
|
总卧房
|
3 |
|
赠送家电包括
|
Hot Tub, Garage Door Opener Remote(s), Central Vacuum, Blinds, 洗碗机, 冰箱, 炉子 |
|
建筑风格
|
平房 |
|
地下室进展
|
已装修 |
|
地下室类型
|
全完工 |
|
施工种类
|
独立屋 |
|
空调
|
Central Air Conditioning, 换气机 |
|
外墙
|
石, 乙烯基壁板 |
|
地基类型
|
混凝土浇筑 |
|
供暖方式
|
天然气 |
|
供暖类型
|
压力热风 |
|
储存空间
|
1 |
|
类型
|
独立屋 |
|
设备间
|
市政供水 |
车 位
土地
|
英亩数
|
无 |
|
污水道
|
Sanitary Sewer |
|
土地深度
|
100 Ft |
|
土地宽度
|
60 Ft |
|
不规则大小
|
60 X 100 Ft |
房 间
| 楼 层 |
类 型 |
长 度 |
宽 度 |
面 积 |
|
地下室 |
家庭房 |
4.59 m |
5.46 m |
4.59 m x 5.46 m |
|
地下室 |
主卧 |
4.26 m |
3.45 m |
4.26 m x 3.45 m |
|
地下室 |
Office |
4.69 m |
2.94 m |
4.69 m x 2.94 m |
|
地下室 |
设备间 |
2.33 m |
2.2 m |
2.33 m x 2.2 m |
|
一楼 |
门厅 |
2.54 m |
2.05 m |
2.54 m x 2.05 m |
|
一楼 |
客厅 |
3.65 m |
3.37 m |
3.65 m x 3.37 m |
|
一楼 |
厨房 |
4.36 m |
2.84 m |
4.36 m x 2.84 m |
|
一楼 |
卧室 |
3.93 m |
3.47 m |
3.93 m x 3.47 m |
|
一楼 |
卧室 |
3.63 m |
2.74 m |
3.63 m x 2.74 m |
设备间
https://www.realtor.ca/real-estate/27923113/690-roxane-crescent-hawkesbury-612-hawkesbury











































