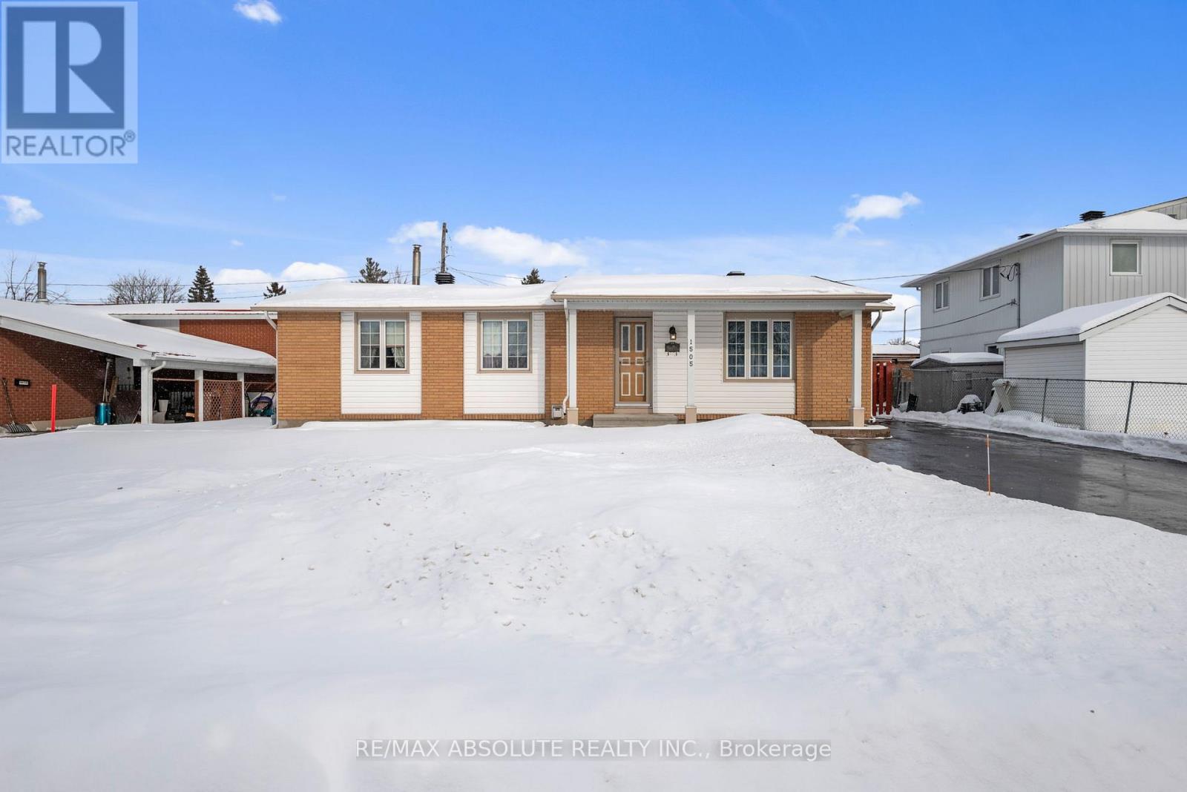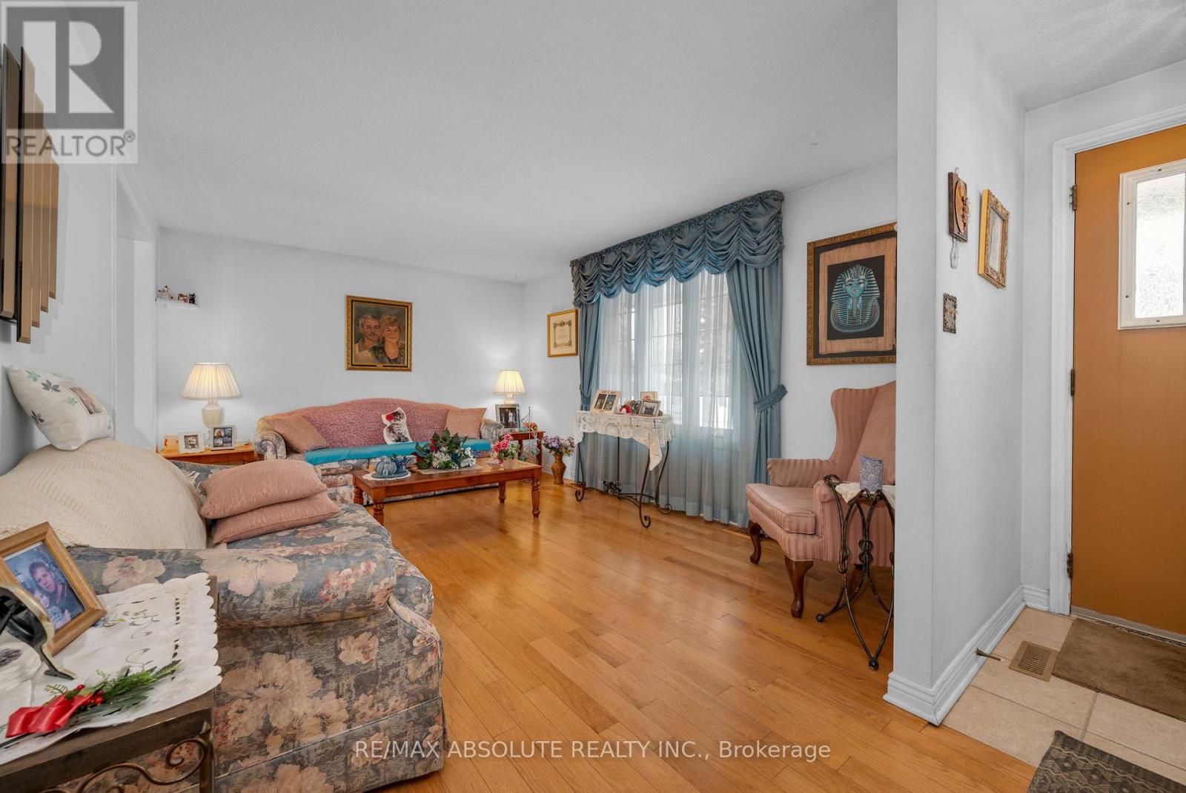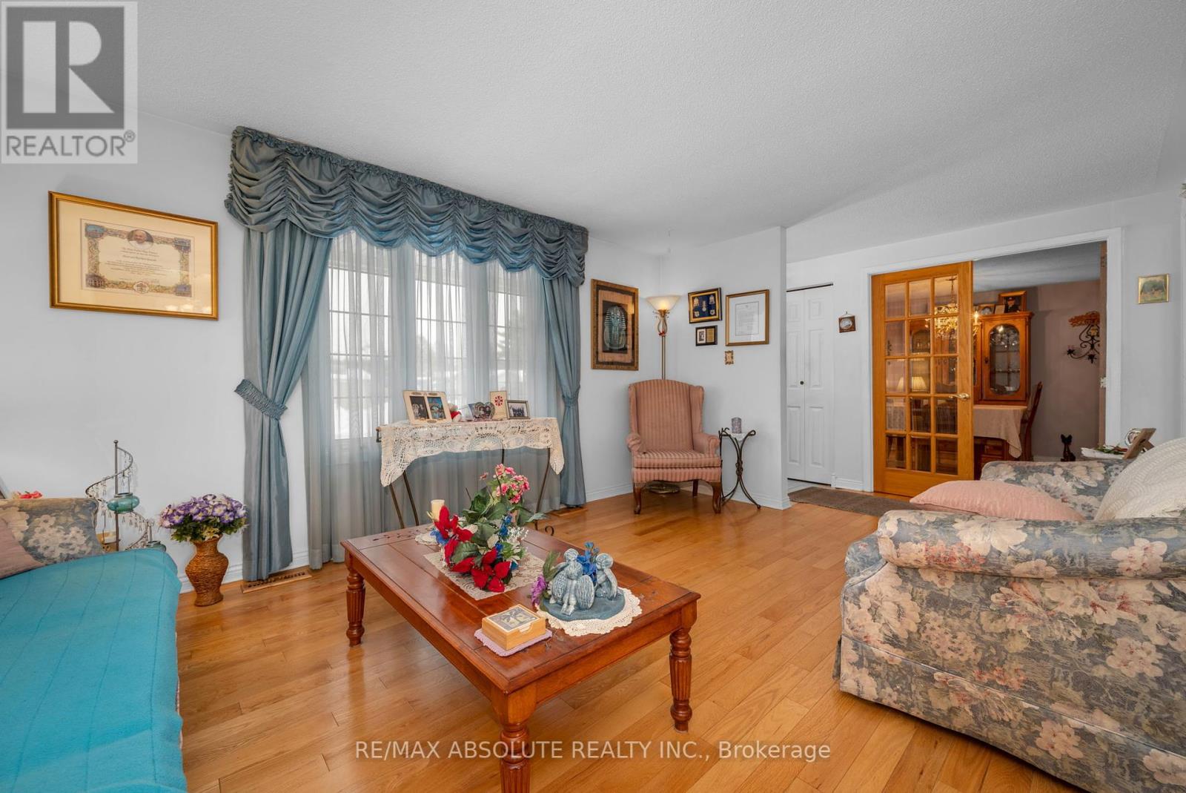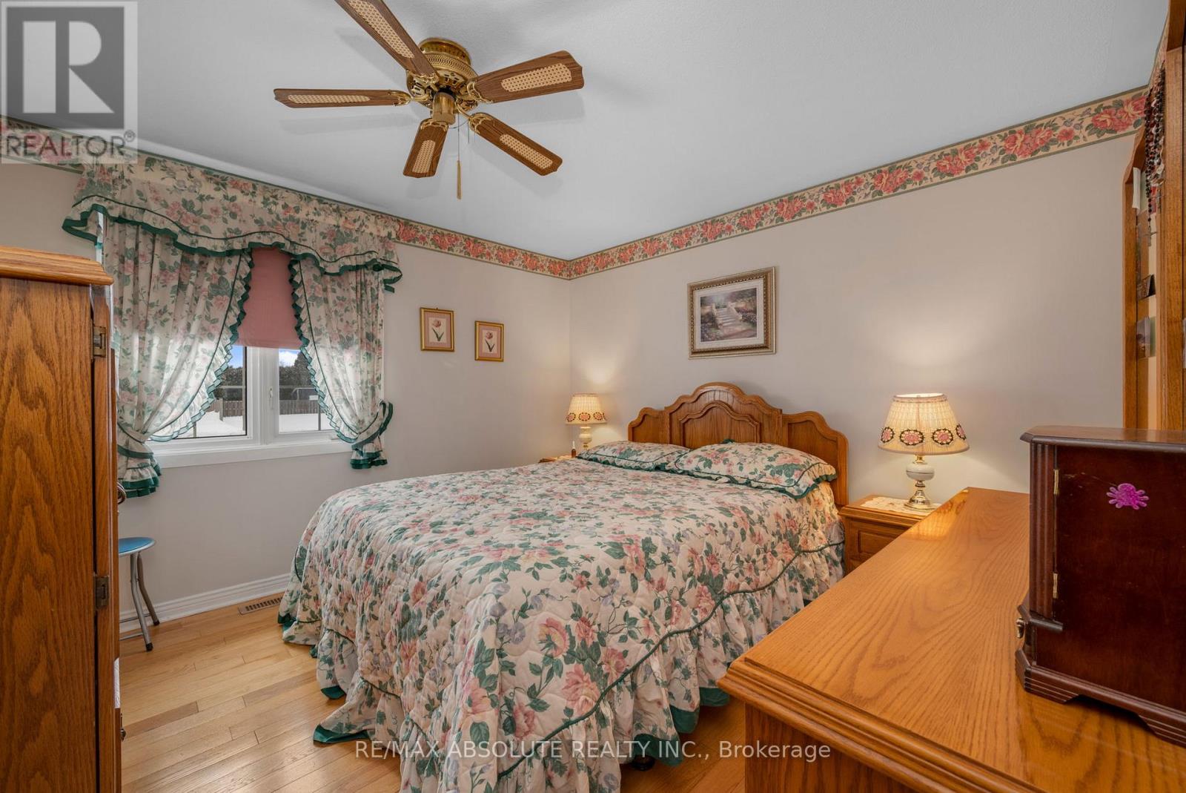3 卧室
2 浴室
平房
壁炉
Inground Pool, Outdoor Pool
中央空调
风热取暖
Landscaped
$597,000
Located in the Bilberry Creek / Queenswood Heights Community of Orleans in Ottawa's east end with easy access to public transit, schools, shopping, parks, and highway 174, this bungalow has been up kept and maintained extremely well by the original owner. Upon arrival, you are welcomed by a nearly 60-foot lot frontage, a large driveway with parking for multiple vehicles and stone garden boxes. The main level is well laid out and features a large living room, formal dining room that could be easily converted back to a 3rd bedroom, eat-in kitchen with excellent cupboard and counter space, the main 3-piece washroom, and both primary and secondary bedrooms. The lower level offers a large family room with a warm gas fireplace, 2 dens, a 3-piece washroom, laundry and storage. This home also provides direct access to the fully fenced backyard with inground pool and garden shed. Other features include refinished wood kitchen cabinets, new built-in cook-top, built-in oven and refrigerator. (id:44758)
房源概要
|
MLS® Number
|
X11975680 |
|
房源类型
|
民宅 |
|
社区名字
|
1102 - Bilberry Creek/Queenswood Heights |
|
附近的便利设施
|
公共交通, 学校 |
|
社区特征
|
社区活动中心 |
|
总车位
|
4 |
|
泳池类型
|
Inground Pool, Outdoor Pool |
|
结构
|
Patio(s), Deck, 棚 |
详 情
|
浴室
|
2 |
|
地上卧房
|
3 |
|
总卧房
|
3 |
|
公寓设施
|
Fireplace(s) |
|
赠送家电包括
|
烤箱 - Built-in, Water Heater, Blinds, Cooktop, 烘干机, Freezer, 烤箱, 洗衣机, 冰箱 |
|
建筑风格
|
平房 |
|
地下室进展
|
已装修 |
|
地下室类型
|
N/a (finished) |
|
施工种类
|
独立屋 |
|
空调
|
中央空调 |
|
外墙
|
砖, 乙烯基壁板 |
|
壁炉
|
有 |
|
Fireplace Total
|
1 |
|
地基类型
|
混凝土 |
|
供暖方式
|
天然气 |
|
供暖类型
|
压力热风 |
|
储存空间
|
1 |
|
类型
|
独立屋 |
|
设备间
|
市政供水 |
车 位
土地
|
英亩数
|
无 |
|
围栏类型
|
Fenced Yard |
|
土地便利设施
|
公共交通, 学校 |
|
Landscape Features
|
Landscaped |
|
污水道
|
Sanitary Sewer |
|
土地深度
|
89 Ft ,10 In |
|
土地宽度
|
59 Ft ,11 In |
|
不规则大小
|
59.92 X 89.88 Ft |
|
规划描述
|
住宅 |
房 间
| 楼 层 |
类 型 |
长 度 |
宽 度 |
面 积 |
|
Lower Level |
家庭房 |
6.62 m |
4.56 m |
6.62 m x 4.56 m |
|
Lower Level |
衣帽间 |
3.29 m |
2.52 m |
3.29 m x 2.52 m |
|
Lower Level |
衣帽间 |
3.41 m |
3.23 m |
3.41 m x 3.23 m |
|
一楼 |
客厅 |
4.7 m |
3.45 m |
4.7 m x 3.45 m |
|
一楼 |
餐厅 |
3.46 m |
3.35 m |
3.46 m x 3.35 m |
|
一楼 |
厨房 |
3.36 m |
3.06 m |
3.36 m x 3.06 m |
|
一楼 |
卧室 |
3.5 m |
3.34 m |
3.5 m x 3.34 m |
|
一楼 |
第二卧房 |
3.05 m |
2.47 m |
3.05 m x 2.47 m |
https://www.realtor.ca/real-estate/27922960/1505-tammy-street-ottawa-1102-bilberry-creekqueenswood-heights



































