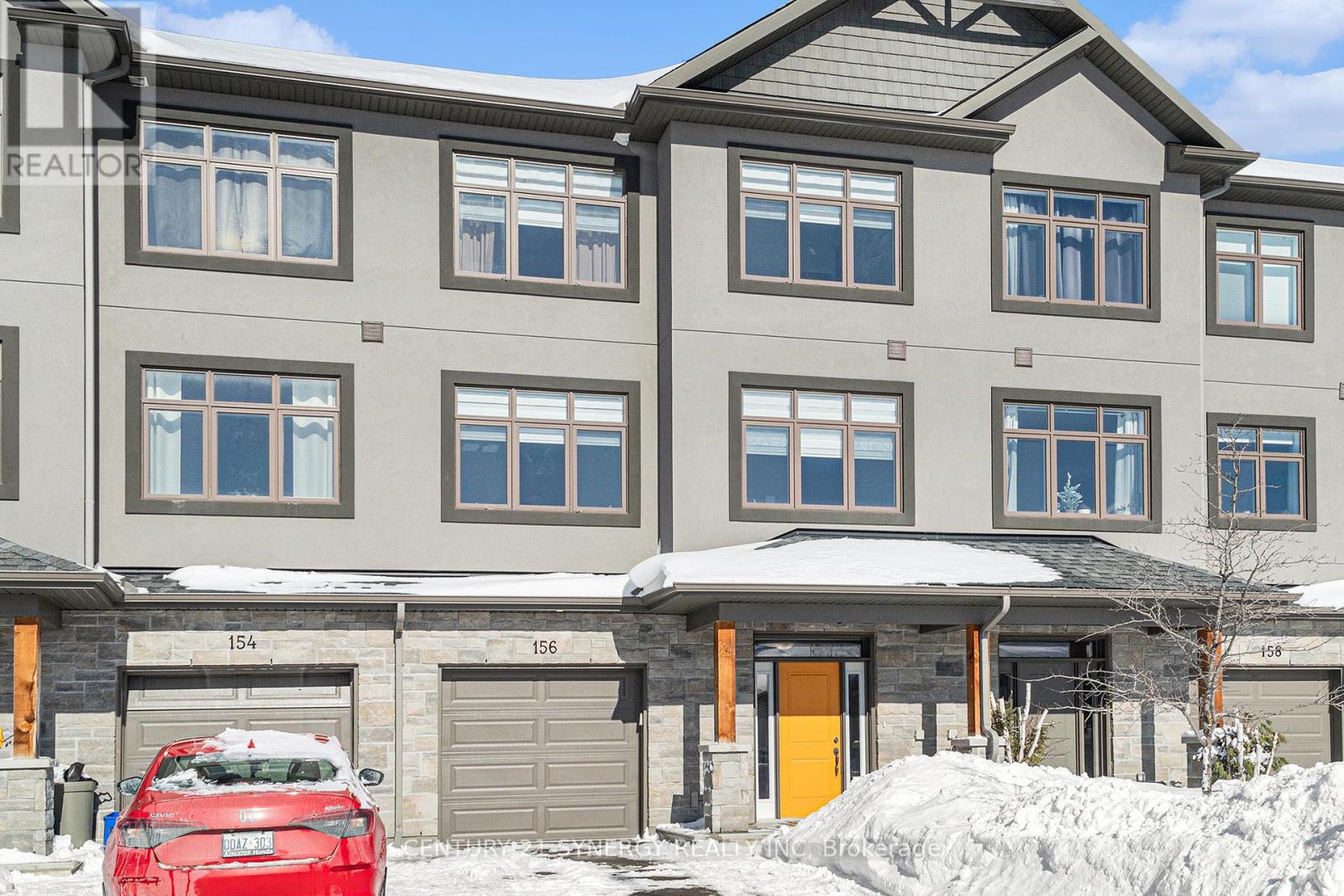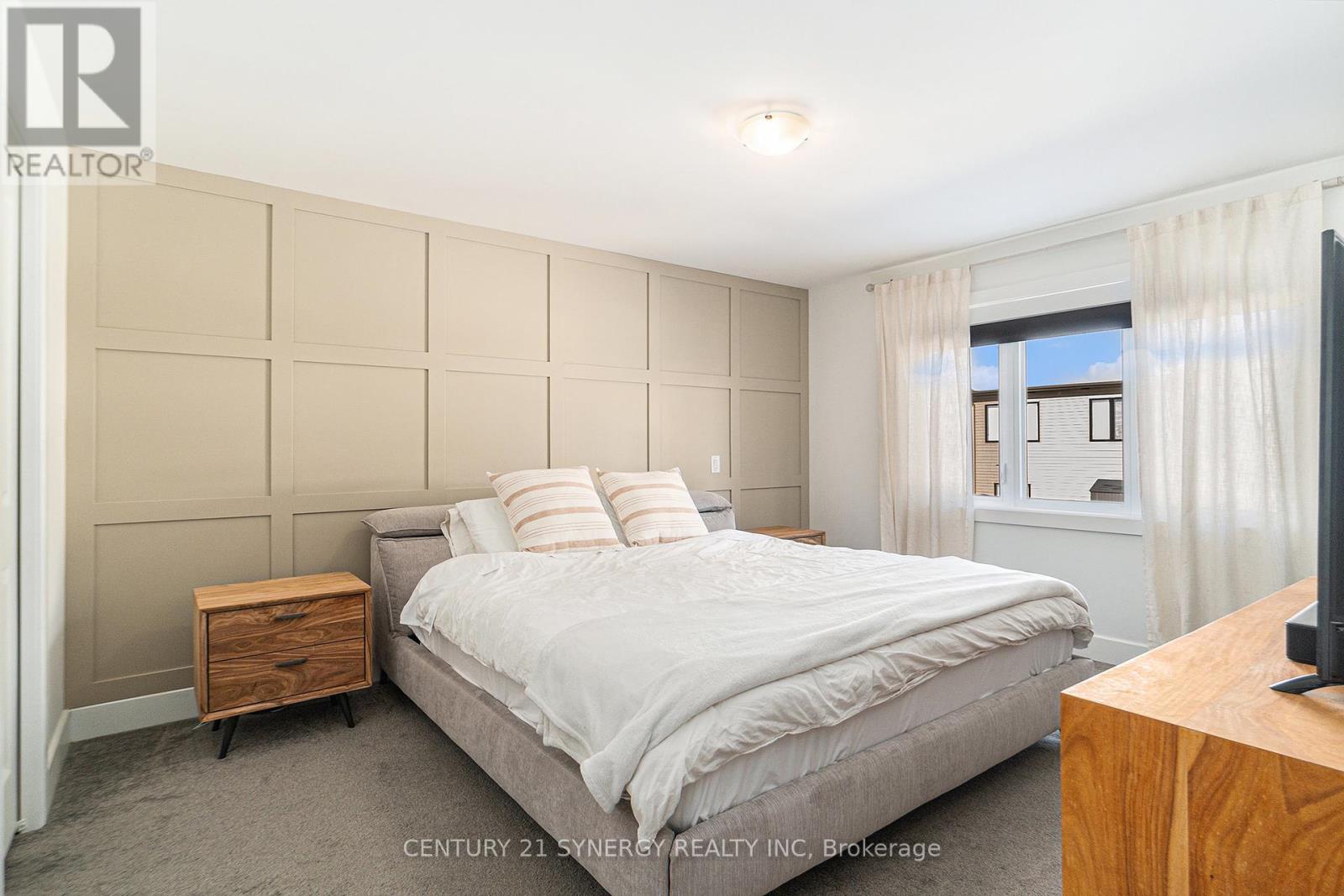3 卧室
3 浴室
壁炉
中央空调
风热取暖
Landscaped
$699,900
Truly STUNNING 3 Bedroom, 3 Bath, 3 Story townhome LOADED WITH UPGRADES in the heart of Carp! Enter into the bright and spacious foyer, offering access to the garage and partially finished storage area. Engineered hardwood flows throughout the sun-filled main level featuring an open concept layout, perfect for entertaining. The gorgeous modern kitchen is a chefs paradise equipped with a large pantry, granite countertops, black S/S appliances and a large island with a breakfast bar. The living room features a cozy gas fireplace and access to the beautifully landscaped, fully fenced backyard patio area. Laundry room is conveniently located on the upper level along with a 4-piece bathroom and 3 great sized bedrooms including the primary bedroom, with a walk-in closet and jaw dropping 4-piece ensuite with a soaker tub and glass shower. Situated in a desirable community close to parks, schools and just minutes from Ridge Rock Brewery, the perfect place for an evening out! (id:44758)
房源概要
|
MLS® Number
|
X11976181 |
|
房源类型
|
民宅 |
|
社区名字
|
9101 - Carp |
|
附近的便利设施
|
公园, 学校 |
|
设备类型
|
热水器 |
|
总车位
|
3 |
|
租赁设备类型
|
热水器 |
|
结构
|
Patio(s) |
详 情
|
浴室
|
3 |
|
地上卧房
|
3 |
|
总卧房
|
3 |
|
公寓设施
|
Fireplace(s) |
|
赠送家电包括
|
洗碗机, 烘干机, Hood 电扇, 冰箱, 炉子, 洗衣机 |
|
地下室进展
|
部分完成 |
|
地下室类型
|
N/a (partially Finished) |
|
施工种类
|
附加的 |
|
空调
|
中央空调 |
|
外墙
|
灰泥, 砖 |
|
壁炉
|
有 |
|
Fireplace Total
|
1 |
|
Flooring Type
|
Hardwood |
|
地基类型
|
混凝土浇筑 |
|
客人卫生间(不包含洗浴)
|
1 |
|
供暖方式
|
天然气 |
|
供暖类型
|
压力热风 |
|
储存空间
|
3 |
|
类型
|
联排别墅 |
|
设备间
|
市政供水 |
车 位
土地
|
英亩数
|
无 |
|
围栏类型
|
Fenced Yard |
|
土地便利设施
|
公园, 学校 |
|
Landscape Features
|
Landscaped |
|
污水道
|
Sanitary Sewer |
|
土地深度
|
104 Ft ,6 In |
|
土地宽度
|
22 Ft |
|
不规则大小
|
22.08 X 104.53 Ft |
|
规划描述
|
住宅 |
房 间
| 楼 层 |
类 型 |
长 度 |
宽 度 |
面 积 |
|
Lower Level |
门厅 |
3.08 m |
4.1 m |
3.08 m x 4.1 m |
|
Lower Level |
其它 |
6.38 m |
6.69 m |
6.38 m x 6.69 m |
|
一楼 |
客厅 |
6.37 m |
3.29 m |
6.37 m x 3.29 m |
|
一楼 |
厨房 |
6.39 m |
4.26 m |
6.39 m x 4.26 m |
|
一楼 |
餐厅 |
4.7 m |
3.19 m |
4.7 m x 3.19 m |
|
一楼 |
Pantry |
1.59 m |
2.24 m |
1.59 m x 2.24 m |
|
一楼 |
浴室 |
3.39 m |
1.55 m |
3.39 m x 1.55 m |
|
Upper Level |
卧室 |
3.28 m |
3.73 m |
3.28 m x 3.73 m |
|
Upper Level |
卧室 |
3.01 m |
3.17 m |
3.01 m x 3.17 m |
|
Upper Level |
洗衣房 |
1.35 m |
1.68 m |
1.35 m x 1.68 m |
|
Upper Level |
浴室 |
2.07 m |
2.48 m |
2.07 m x 2.48 m |
|
Upper Level |
主卧 |
3.73 m |
4.36 m |
3.73 m x 4.36 m |
|
Upper Level |
浴室 |
2.54 m |
3.31 m |
2.54 m x 3.31 m |
https://www.realtor.ca/real-estate/27923766/156-salisbury-street-ottawa-9101-carp































