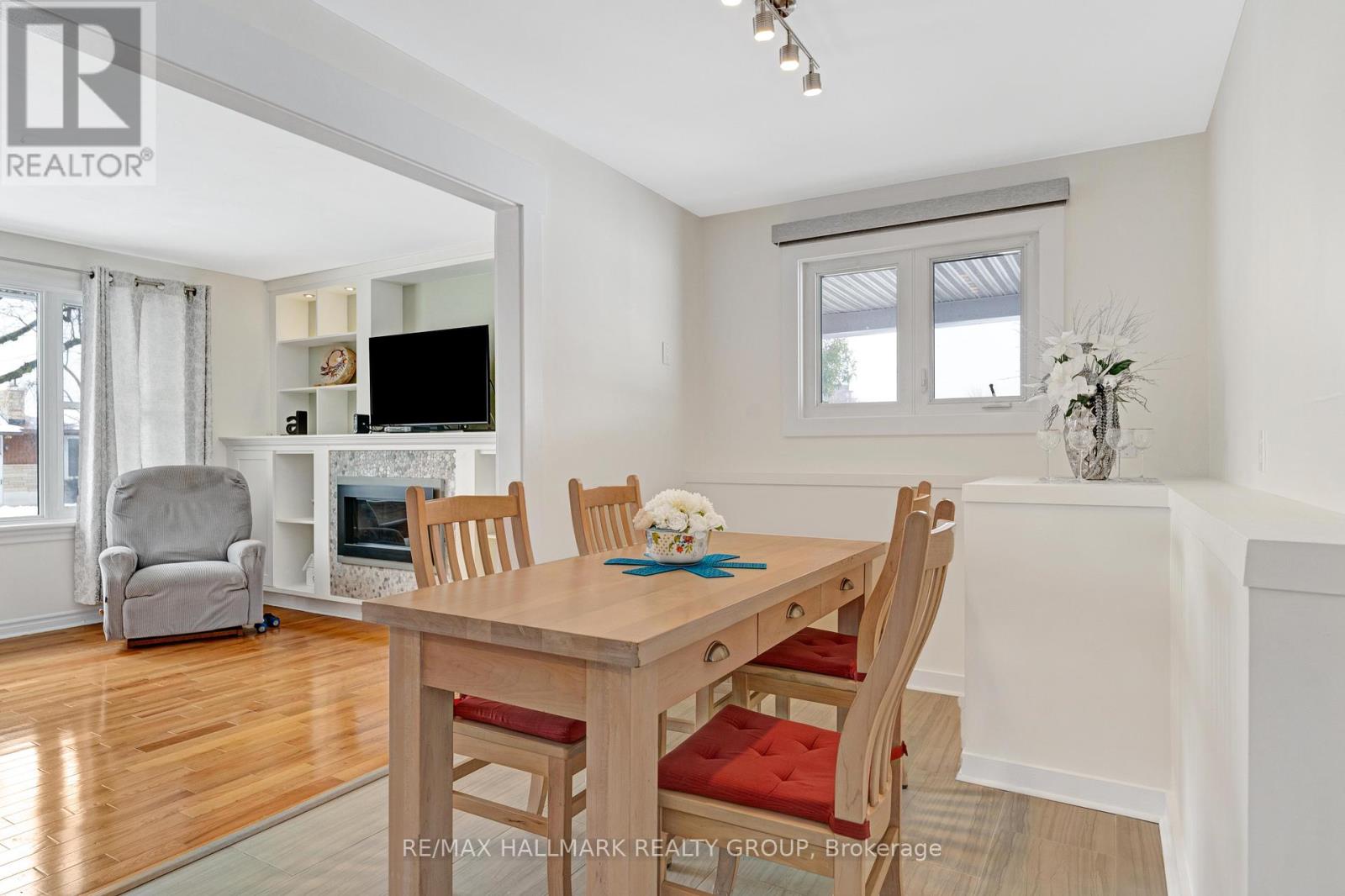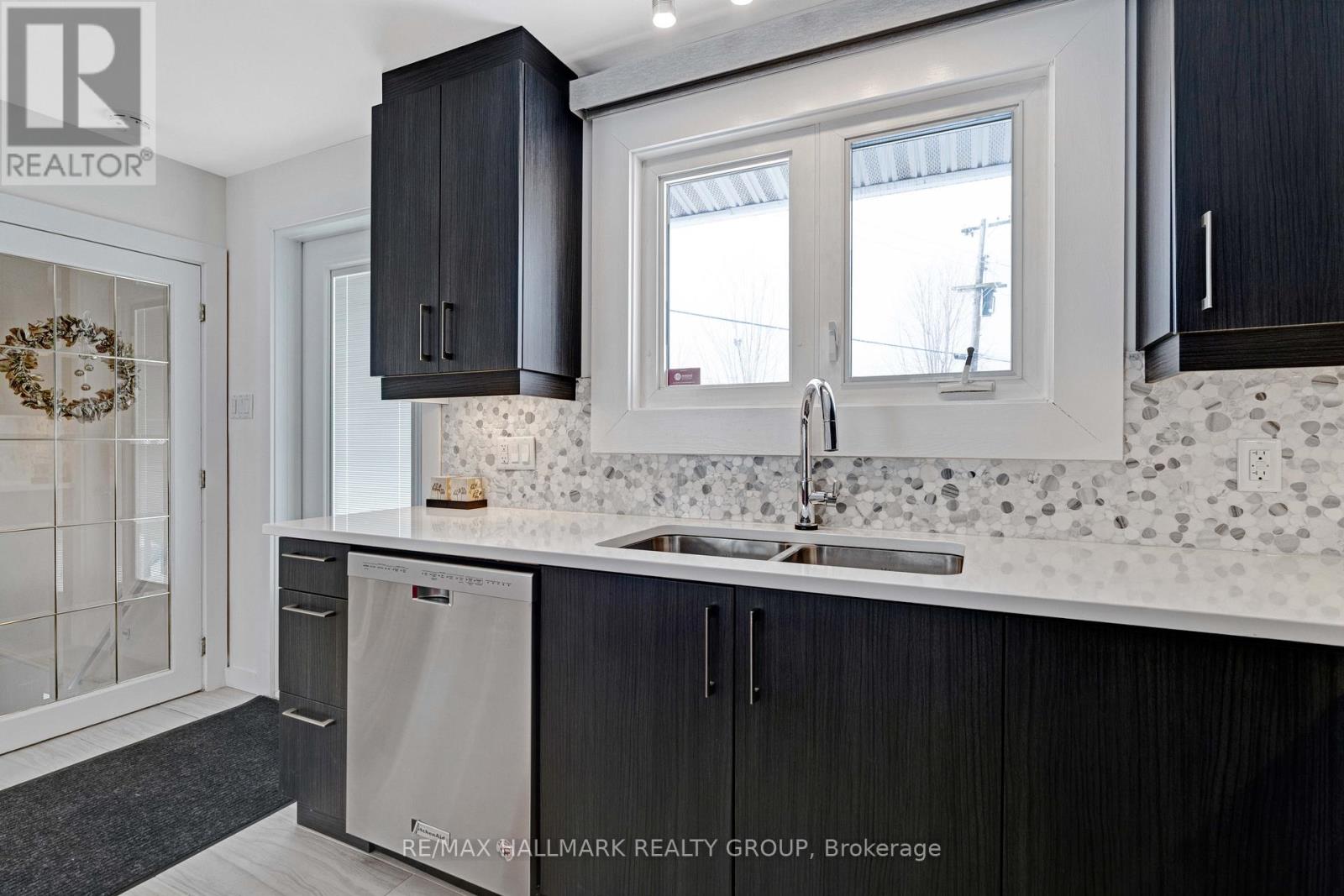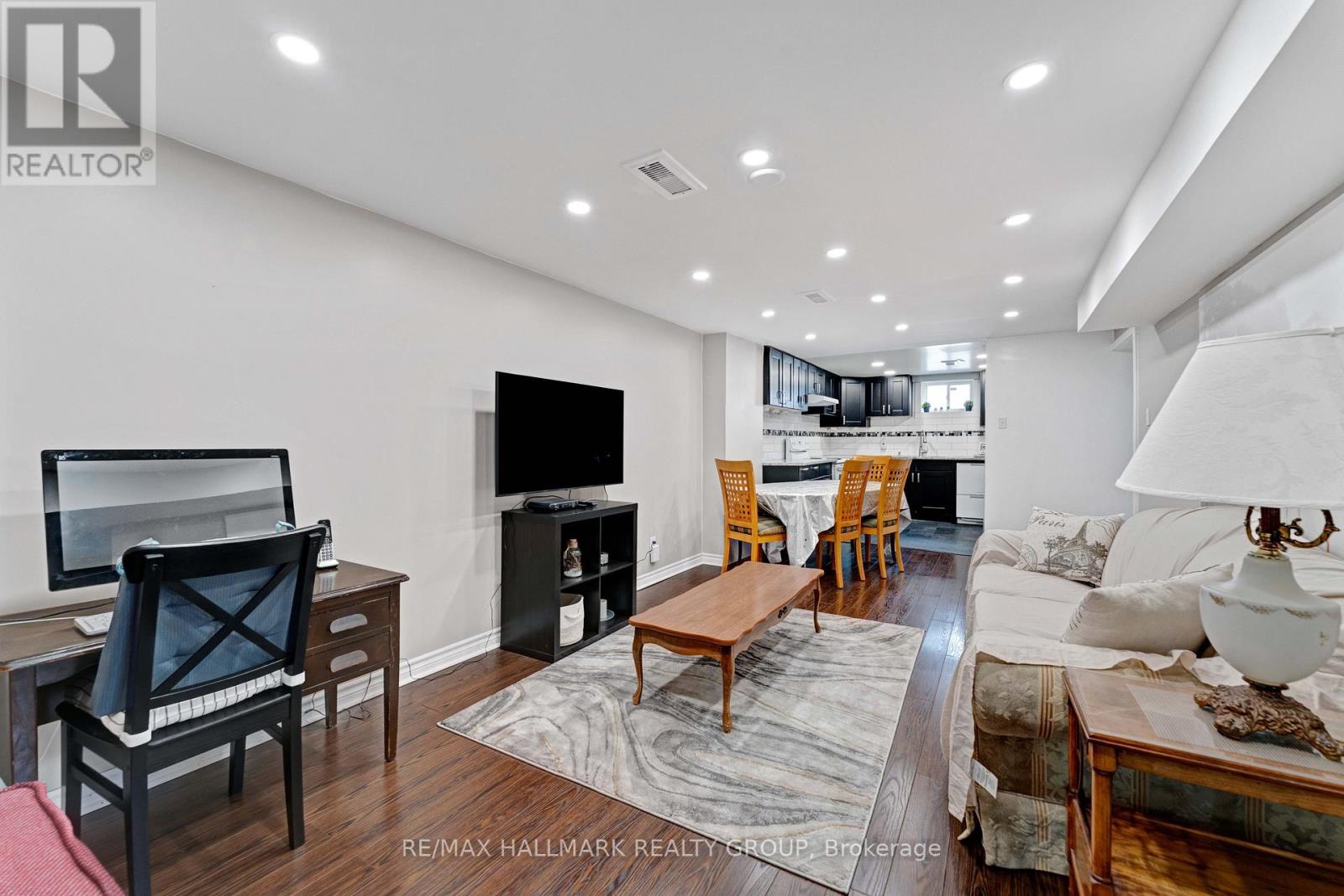2 卧室
2 浴室
平房
壁炉
中央空调
风热取暖
Landscaped
$729,000
A tastefully renovated and updated bungalow on an irregular oversized lot. The main level boasts a gorgeous renovated kitchen with high end appliances, quartz counters and a nice sized island with a cooktop. The bright living room has a south facing window, electric fireplace and beautiful built-ins. 3 good sized bedrooms and a renovated 4 piece bath complete the main level. The finished basement, with direct side door access, has a family room, 3 piece bathroom, a full kitchen and 2 additional rooms imagine the possibilities! the laundry and ample storage are also on this level. the oversized landscaped backyard has a sundeck and sides onto a grassy school playground. Parking is handled by a surfaced driveway and carport. The Castle Heights/Rideau High Community is a great family community located close to schools, transit, shopping and greenspace. Come see for yourself! 24 hours irrevocable on offers. (id:44758)
房源概要
|
MLS® Number
|
X11976477 |
|
房源类型
|
民宅 |
|
社区名字
|
3502 - Overbrook/Castle Heights |
|
附近的便利设施
|
公共交通, 学校 |
|
特征
|
Wheelchair Access |
|
总车位
|
2 |
|
结构
|
Deck |
详 情
|
浴室
|
2 |
|
地上卧房
|
2 |
|
总卧房
|
2 |
|
赠送家电包括
|
烤箱 - Built-in, Water Meter, Cooktop, 洗碗机, 烤箱, Range, 冰箱, 炉子 |
|
建筑风格
|
平房 |
|
地下室类型
|
Full |
|
施工种类
|
独立屋 |
|
空调
|
中央空调 |
|
外墙
|
砖 |
|
壁炉
|
有 |
|
Fireplace Total
|
1 |
|
地基类型
|
混凝土 |
|
供暖方式
|
天然气 |
|
供暖类型
|
压力热风 |
|
储存空间
|
1 |
|
类型
|
独立屋 |
|
设备间
|
市政供水 |
车 位
土地
|
英亩数
|
无 |
|
土地便利设施
|
公共交通, 学校 |
|
Landscape Features
|
Landscaped |
|
污水道
|
Sanitary Sewer |
|
土地深度
|
137 Ft |
|
土地宽度
|
85 Ft |
|
不规则大小
|
85.08 X 137 Ft |
房 间
| 楼 层 |
类 型 |
长 度 |
宽 度 |
面 积 |
|
Lower Level |
洗衣房 |
3.779 m |
3.566 m |
3.779 m x 3.566 m |
|
Lower Level |
厨房 |
3.7185 m |
3.2308 m |
3.7185 m x 3.2308 m |
|
Lower Level |
娱乐,游戏房 |
5.5168 m |
3.2972 m |
5.5168 m x 3.2972 m |
|
Lower Level |
卧室 |
3.078 m |
2.987 m |
3.078 m x 2.987 m |
|
Lower Level |
衣帽间 |
4.175 m |
3.383 m |
4.175 m x 3.383 m |
|
一楼 |
厨房 |
3.535 m |
2.7432 m |
3.535 m x 2.7432 m |
|
一楼 |
餐厅 |
3.962 m |
2.407 m |
3.962 m x 2.407 m |
|
一楼 |
客厅 |
4.602 m |
3.566 m |
4.602 m x 3.566 m |
|
一楼 |
主卧 |
4.297 m |
3.536 m |
4.297 m x 3.536 m |
|
一楼 |
卧室 |
6.614 m |
2.4688 m |
6.614 m x 2.4688 m |
|
一楼 |
卧室 |
3.383 m |
2.773 m |
3.383 m x 2.773 m |
https://www.realtor.ca/real-estate/27924191/577-clarke-avenue-ottawa-3502-overbrookcastle-heights

































