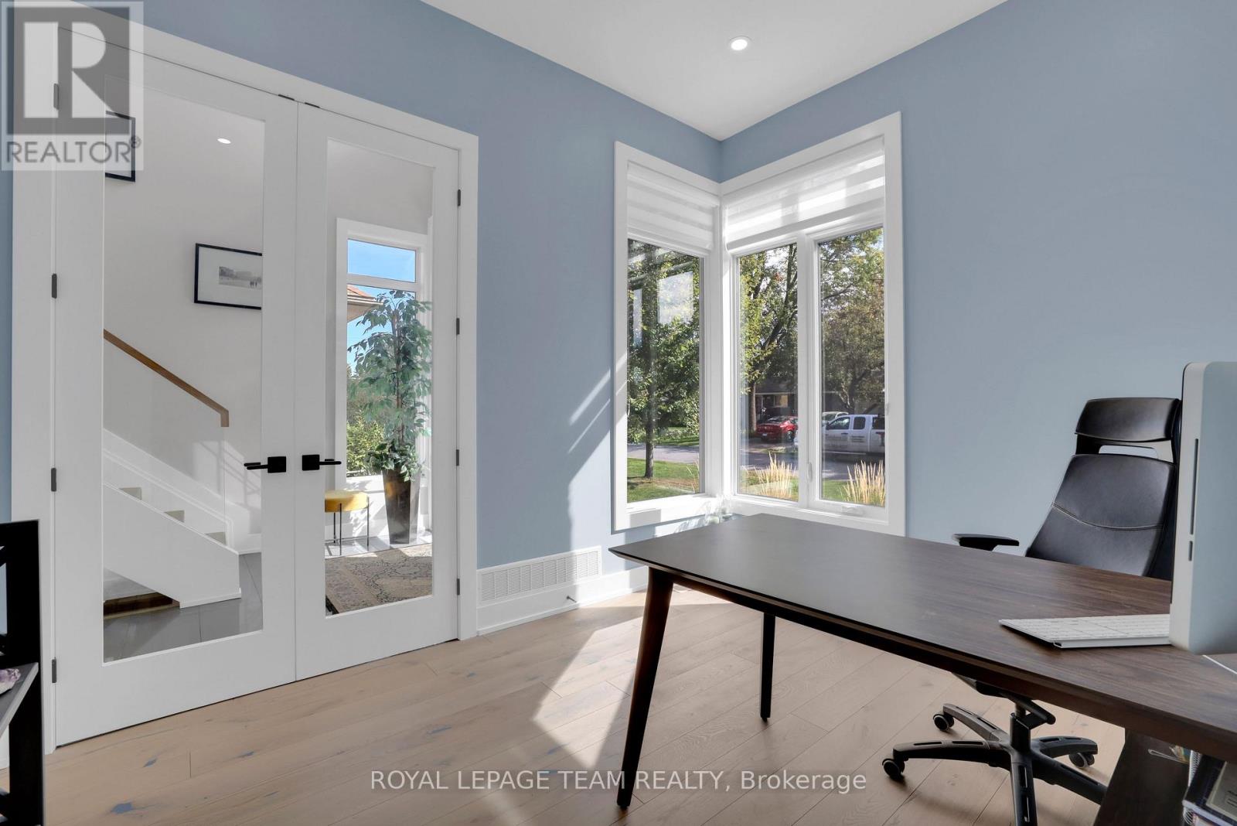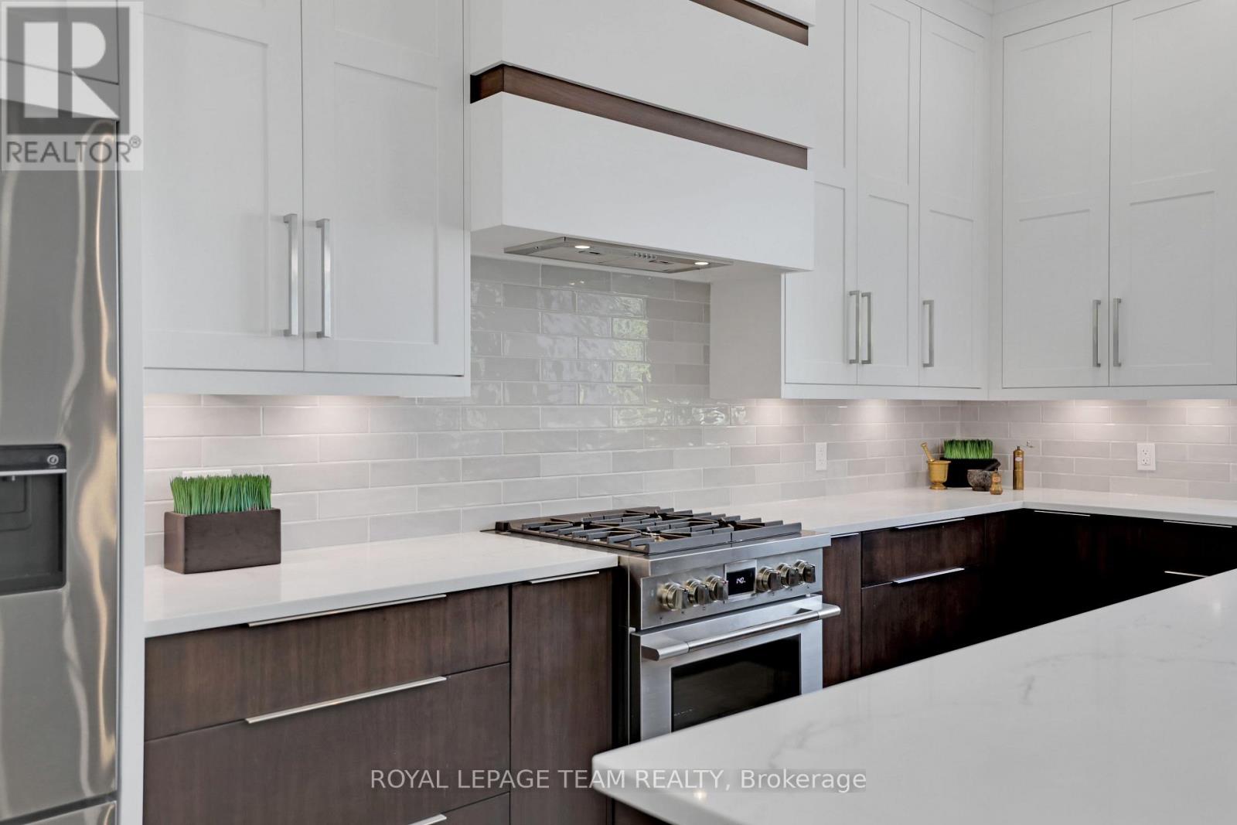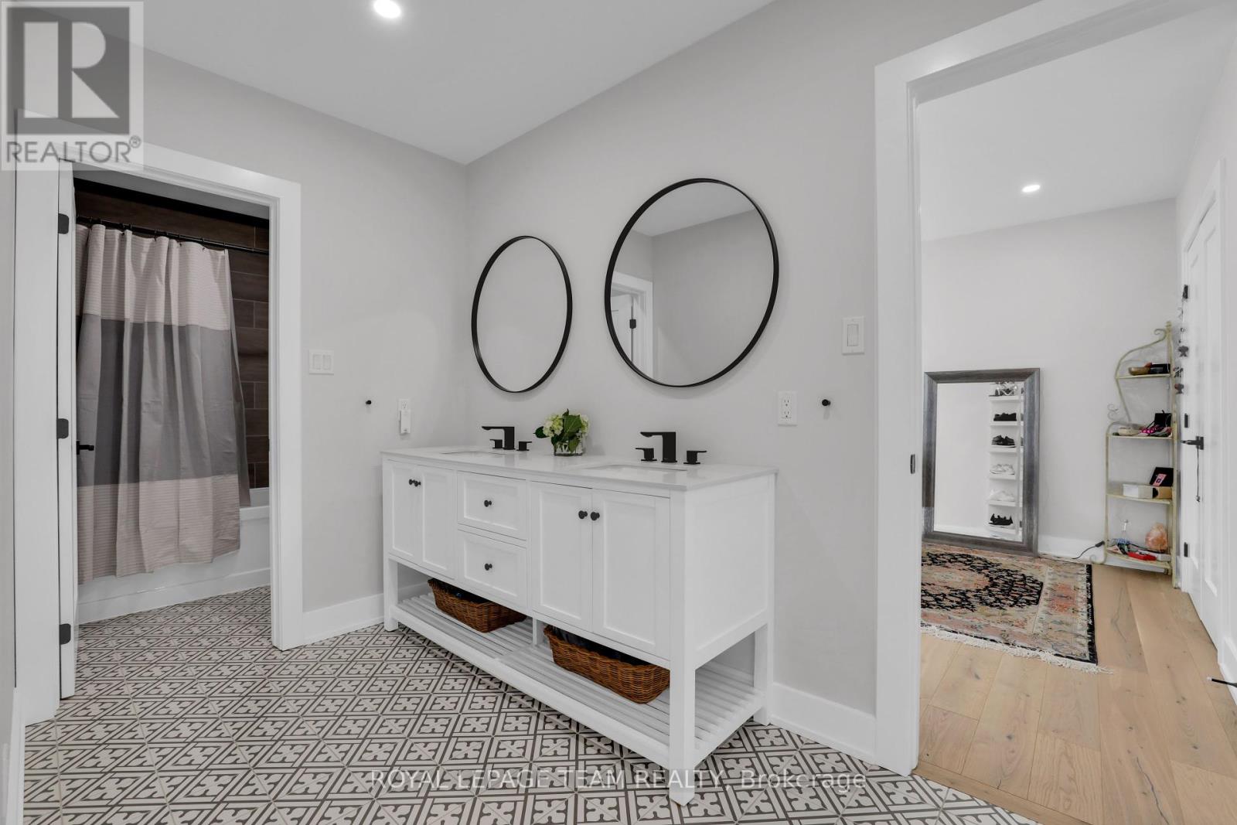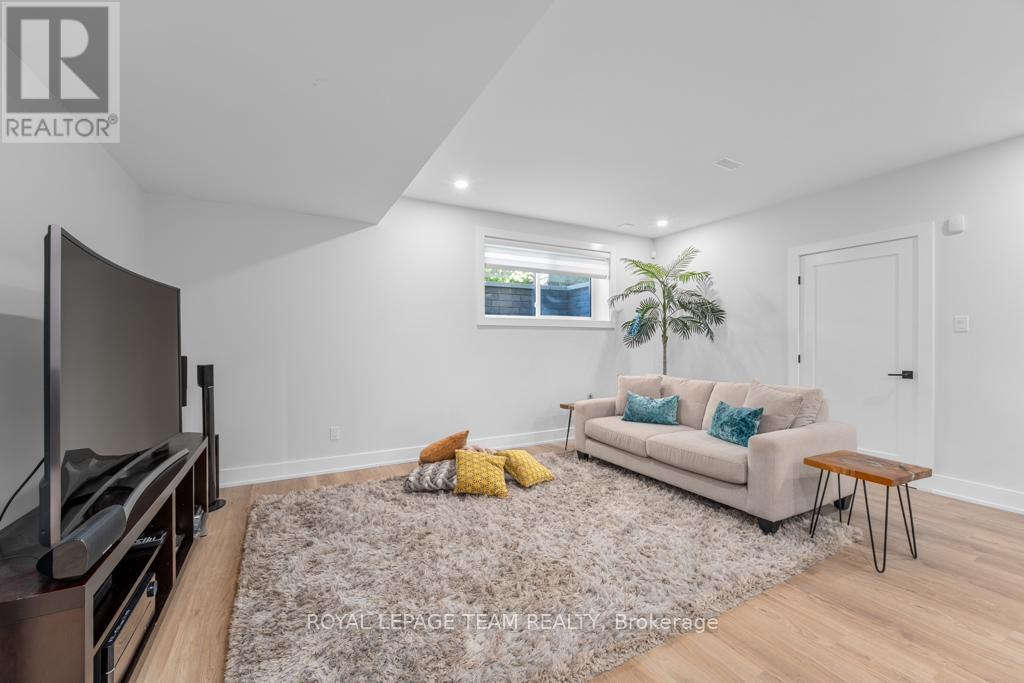5 卧室
5 浴室
壁炉
中央空调
风热取暖
$1,739,000
A luxurious custom-built family home w/ impeccable finishes awaits. Walking distance to parks, schools (including Algonquin College), coffee shops, & groceries, while Byward Market & downtown core is 20-min by car. Within, it's Scandi-chic: high ceilings, white oak wood floors, modern details, & clerestory windows. First level boasts dedicated home office & open dining, living, kitchen space. Quartz island w/ built-in wine fridge makes hosting a dream. Top-notch appliances include Fisher & Paykel fridge, Fulgor Milano stove, Bosch dishwasher. Backyard features a tranquil terrace, maple tree, & gardens. Second level: Luxe primary bedroom w/ walk-in closet, spa-like en-suite w/ glass walk-in shower, concealed water closet & free standing tub. Two additional bedrooms w/ shared 4-piece bathroom. Guest bedroom w/ en-suite. Finished lower level: Generous lounge, in-law suite w/ four-piece bathroom. Near every amenity & green spaces: Families thrive here. (id:44758)
房源概要
|
MLS® Number
|
X11976579 |
|
房源类型
|
民宅 |
|
社区名字
|
7301 - Meadowlands/St. Claire Gardens |
|
特征
|
Flat Site, Sump Pump |
|
总车位
|
6 |
详 情
|
浴室
|
5 |
|
地上卧房
|
4 |
|
地下卧室
|
1 |
|
总卧房
|
5 |
|
Age
|
6 To 15 Years |
|
赠送家电包括
|
Garage Door Opener Remote(s), 洗碗机, 烘干机, Hood 电扇, 微波炉, 炉子, 洗衣机, Wine Fridge, 冰箱 |
|
地下室进展
|
已装修 |
|
地下室类型
|
全完工 |
|
施工种类
|
独立屋 |
|
空调
|
中央空调 |
|
外墙
|
砖, 石 |
|
Fire Protection
|
Security System |
|
壁炉
|
有 |
|
地基类型
|
混凝土 |
|
客人卫生间(不包含洗浴)
|
1 |
|
供暖方式
|
天然气 |
|
供暖类型
|
压力热风 |
|
储存空间
|
2 |
|
类型
|
独立屋 |
|
设备间
|
市政供水 |
车 位
土地
|
英亩数
|
无 |
|
污水道
|
Sanitary Sewer |
|
土地深度
|
90 Ft |
|
土地宽度
|
50 Ft |
|
不规则大小
|
50 X 90 Ft |
房 间
| 楼 层 |
类 型 |
长 度 |
宽 度 |
面 积 |
|
二楼 |
Bedroom 4 |
4.02 m |
2.95 m |
4.02 m x 2.95 m |
|
二楼 |
洗衣房 |
2.56 m |
2.05 m |
2.56 m x 2.05 m |
|
二楼 |
主卧 |
6.47 m |
3.93 m |
6.47 m x 3.93 m |
|
二楼 |
第二卧房 |
5.35 m |
3.25 m |
5.35 m x 3.25 m |
|
二楼 |
第三卧房 |
3.9 m |
3.29 m |
3.9 m x 3.29 m |
|
地下室 |
家庭房 |
12.8 m |
6.4 m |
12.8 m x 6.4 m |
|
地下室 |
Bedroom 5 |
3.9 m |
3.29 m |
3.9 m x 3.29 m |
|
一楼 |
门厅 |
2.48 m |
2.38 m |
2.48 m x 2.38 m |
|
一楼 |
客厅 |
5.68 m |
4.97 m |
5.68 m x 4.97 m |
|
一楼 |
厨房 |
4.97 m |
3.98 m |
4.97 m x 3.98 m |
|
一楼 |
Office |
3.58 m |
2.94 m |
3.58 m x 2.94 m |
|
一楼 |
Mud Room |
1.47 m |
2 m |
1.47 m x 2 m |
|
Other |
餐厅 |
4.69 m |
3.68 m |
4.69 m x 3.68 m |
https://www.realtor.ca/real-estate/27924774/93-chippewa-avenue-ottawa-7301-meadowlandsst-claire-gardens

















































