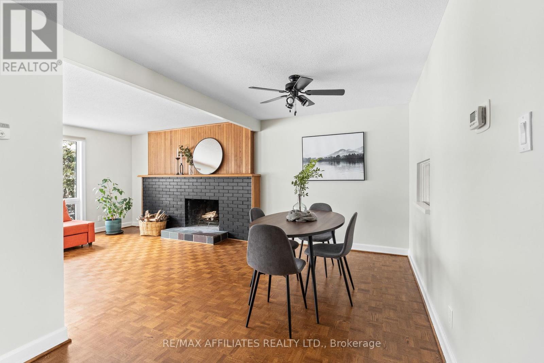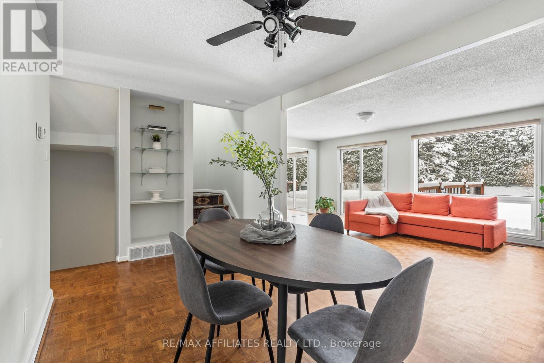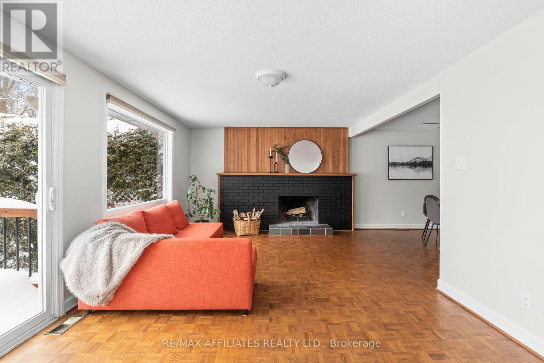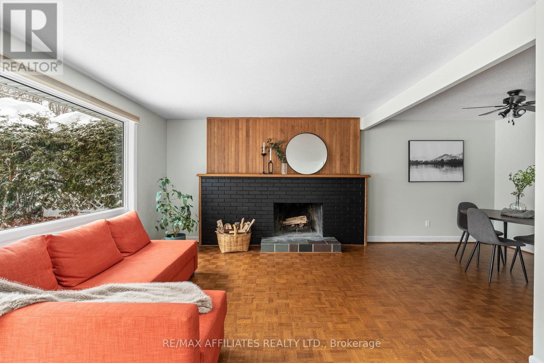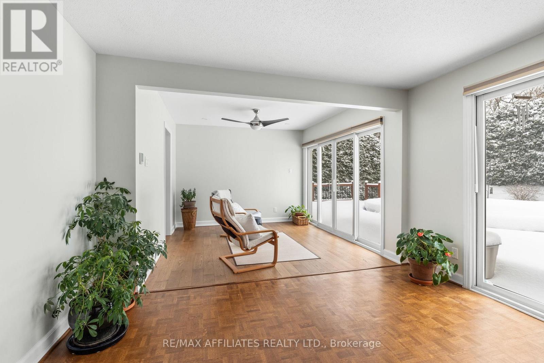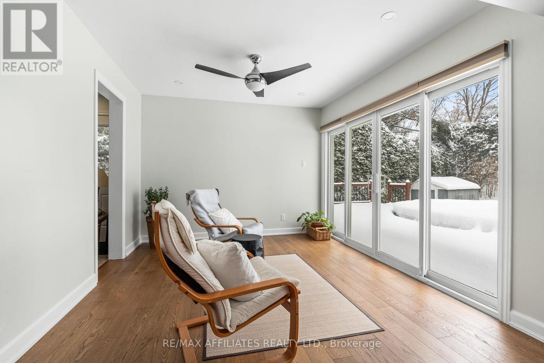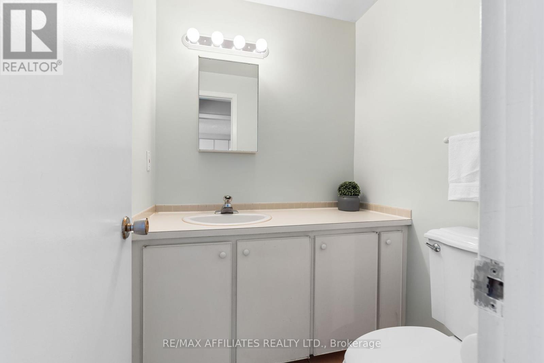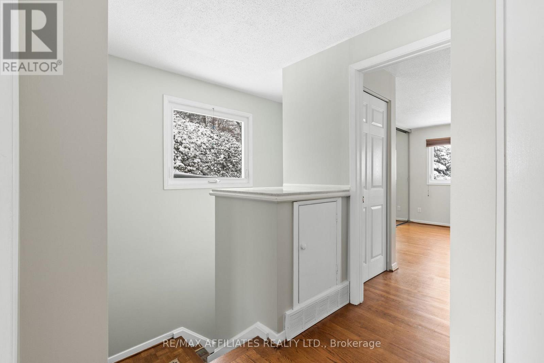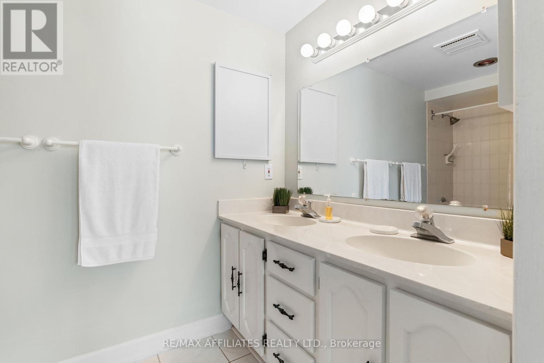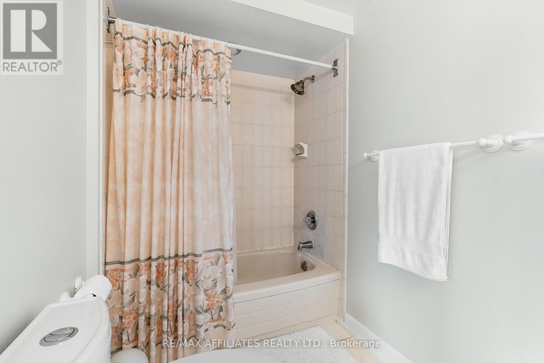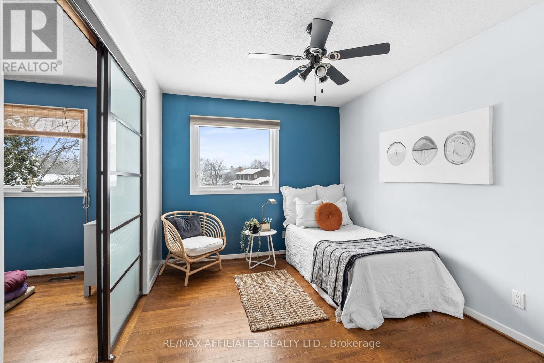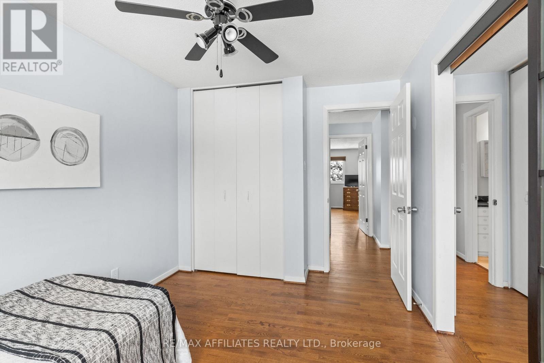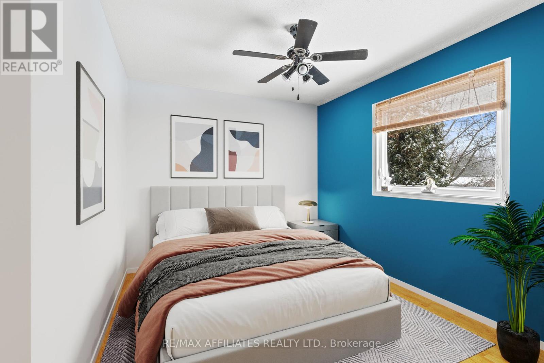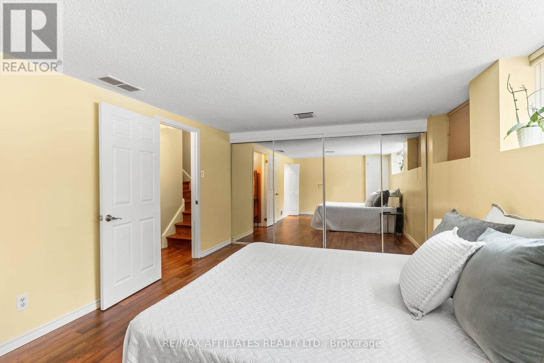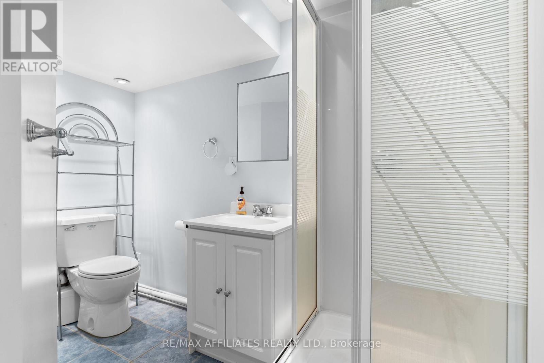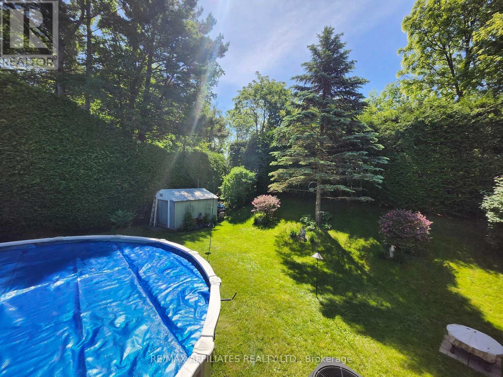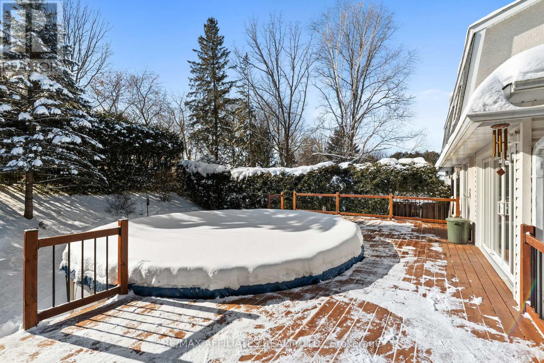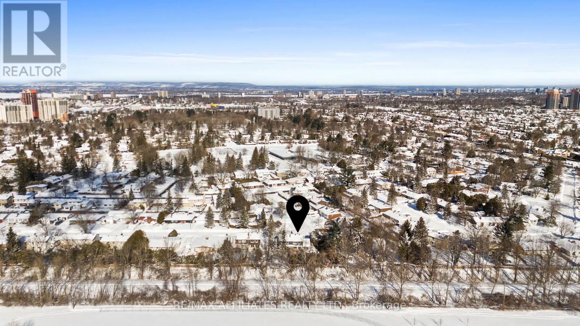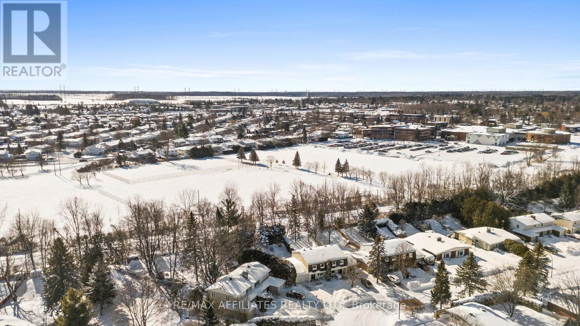4 卧室
4 浴室
壁炉
Above Ground Pool
中央空调
风热取暖
$759,900
This beautifully maintained 3 +1 bedroom, 4 bath home in desirable Briargreen exudes pride of ownership. Situated on a generously sized pie-shaped lot with no rear neighbors, this property offers exceptional privacy, enhanced by mature cedar hedges. The main floor features a spacious eat-in kitchen, formal dining room, and an inviting living room with a stunning wood-burning fireplace. A rarely offered addition beside the living room provides an excellent flex space to suit your household's needs and a separate mudroom with heated flooring! Upstairs welcomes you with a spacious primary bedroom with a full ensuite bathroom, along with two generously sized secondary bedrooms and a large family bathroom. Both bathrooms on this level feature double vanities. The lower level offers a perfect balance of finished space and storage. A spacious bedroom with ample closet space, several large windows, and another full bathroom create an ideal space for a nanny suite or teen retreat. Imagine enjoying gatherings with friends and family in the peaceful, south facing backyard, complete with a heated saltwater pool and a newly constructed deck. Walking distance to a variety of schools and parks (Briargreen PS offers French Immersion next year), easy access to transit, both 417/416 highways, shopping and more! Addition/mudroom 2018, deck 2019, windows 2014/2018, pool heater & salt system 2018, roof 2021, front door 2018, Patio doors 2015/2018, Attic Insulation 2019, Furnace installed in 2013 and warrantied until 2028. (id:44758)
房源概要
|
MLS® Number
|
X11976953 |
|
房源类型
|
民宅 |
|
社区名字
|
7602 - Briargreen |
|
附近的便利设施
|
公共交通 |
|
特征
|
树木繁茂的地区 |
|
总车位
|
3 |
|
Pool Features
|
Salt Water Pool |
|
泳池类型
|
Above Ground Pool |
详 情
|
浴室
|
4 |
|
地上卧房
|
3 |
|
地下卧室
|
1 |
|
总卧房
|
4 |
|
公寓设施
|
Fireplace(s) |
|
赠送家电包括
|
洗碗机, 烘干机, Hood 电扇, 炉子, 洗衣机, 冰箱 |
|
地下室进展
|
部分完成 |
|
地下室类型
|
N/a (partially Finished) |
|
施工种类
|
Semi-detached |
|
空调
|
中央空调 |
|
外墙
|
砖, 灰泥 |
|
壁炉
|
有 |
|
Fireplace Total
|
1 |
|
地基类型
|
混凝土浇筑 |
|
客人卫生间(不包含洗浴)
|
1 |
|
供暖方式
|
天然气 |
|
供暖类型
|
压力热风 |
|
储存空间
|
2 |
|
类型
|
独立屋 |
|
设备间
|
市政供水 |
车 位
土地
|
英亩数
|
无 |
|
围栏类型
|
Fenced Yard |
|
土地便利设施
|
公共交通 |
|
污水道
|
Sanitary Sewer |
|
土地深度
|
166 Ft |
|
土地宽度
|
27 Ft ,9 In |
|
不规则大小
|
27.79 X 166.05 Ft |
|
规划描述
|
住宅 |
房 间
| 楼 层 |
类 型 |
长 度 |
宽 度 |
面 积 |
|
二楼 |
主卧 |
5.31 m |
4.65 m |
5.31 m x 4.65 m |
|
二楼 |
浴室 |
3.2 m |
1.54 m |
3.2 m x 1.54 m |
|
二楼 |
卧室 |
3.75 m |
2.73 m |
3.75 m x 2.73 m |
|
二楼 |
卧室 |
3.75 m |
3.18 m |
3.75 m x 3.18 m |
|
二楼 |
浴室 |
2.65 m |
2.11 m |
2.65 m x 2.11 m |
|
Lower Level |
卧室 |
5.33 m |
3.76 m |
5.33 m x 3.76 m |
|
Lower Level |
其它 |
3.34 m |
3.26 m |
3.34 m x 3.26 m |
|
Lower Level |
洗衣房 |
4.2 m |
2.56 m |
4.2 m x 2.56 m |
|
Lower Level |
浴室 |
2.7 m |
2.55 m |
2.7 m x 2.55 m |
|
一楼 |
门厅 |
1.98 m |
1.61 m |
1.98 m x 1.61 m |
|
一楼 |
厨房 |
3.57 m |
3.27 m |
3.57 m x 3.27 m |
|
一楼 |
餐厅 |
4.31 m |
2.65 m |
4.31 m x 2.65 m |
|
一楼 |
客厅 |
6.01 m |
3.86 m |
6.01 m x 3.86 m |
|
一楼 |
起居室 |
3.52 m |
3.26 m |
3.52 m x 3.26 m |
https://www.realtor.ca/real-estate/27925428/58-lindhurst-crescent-ottawa-7602-briargreen










