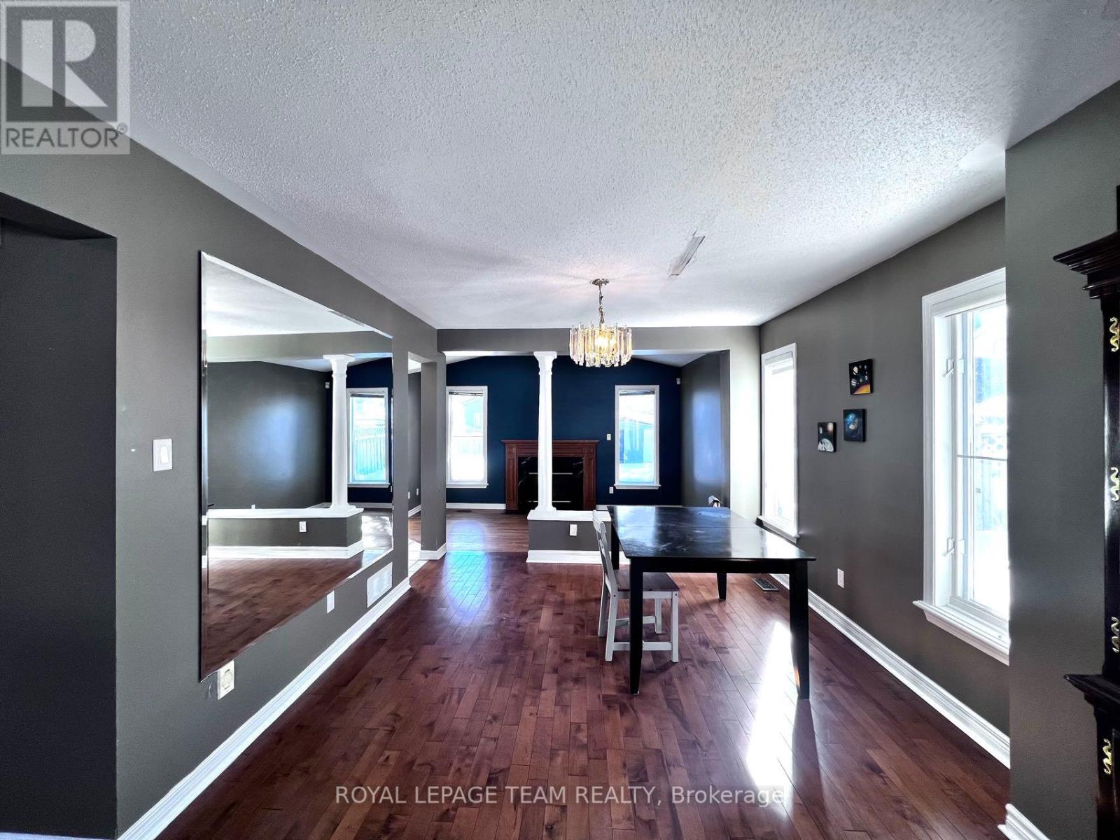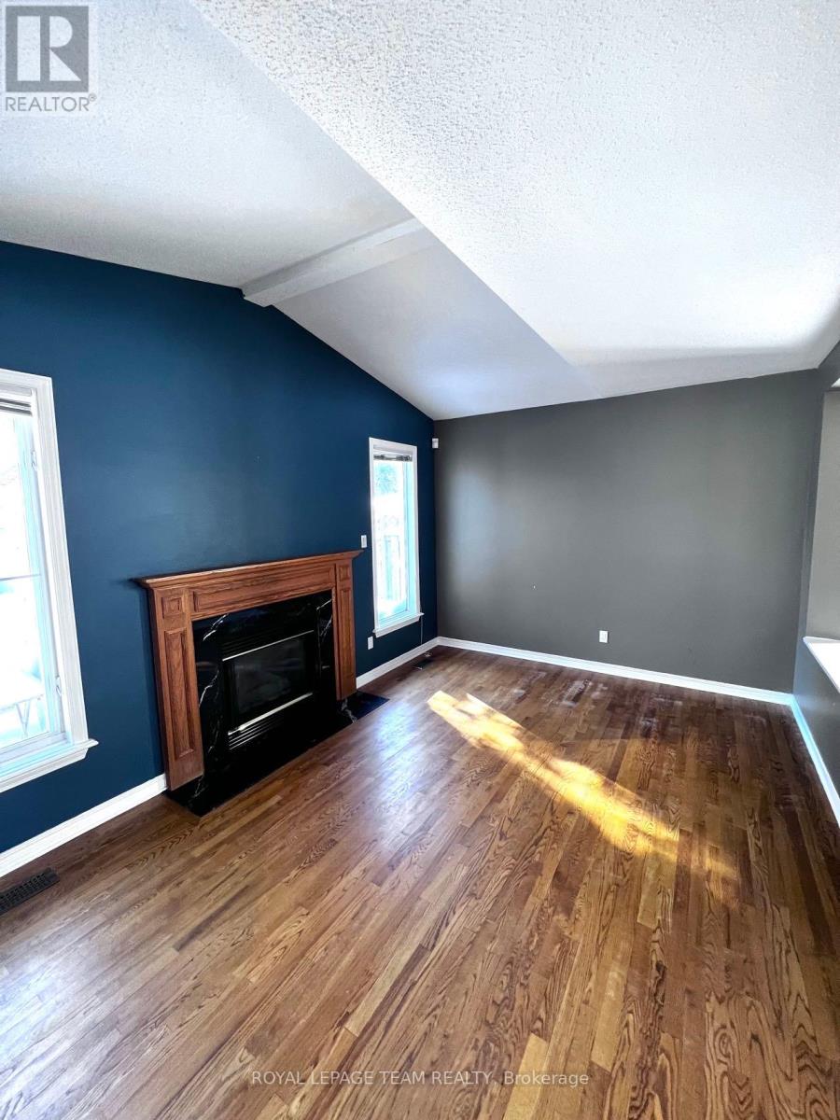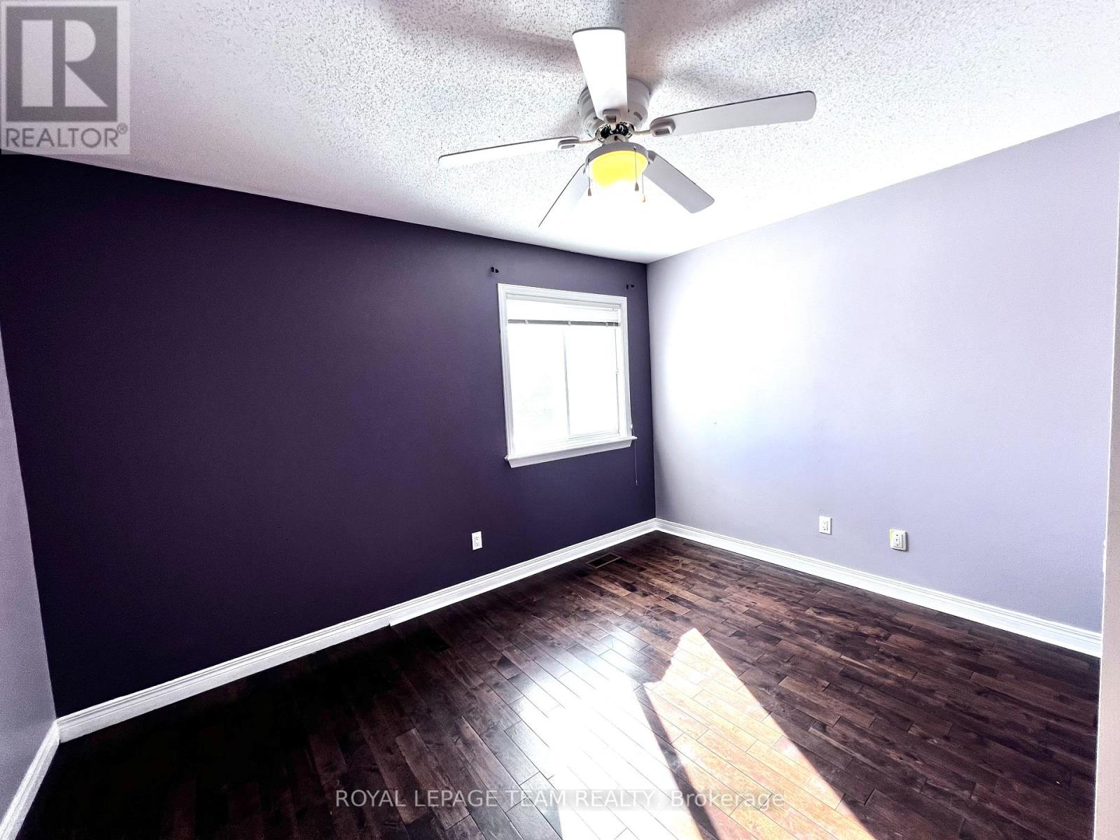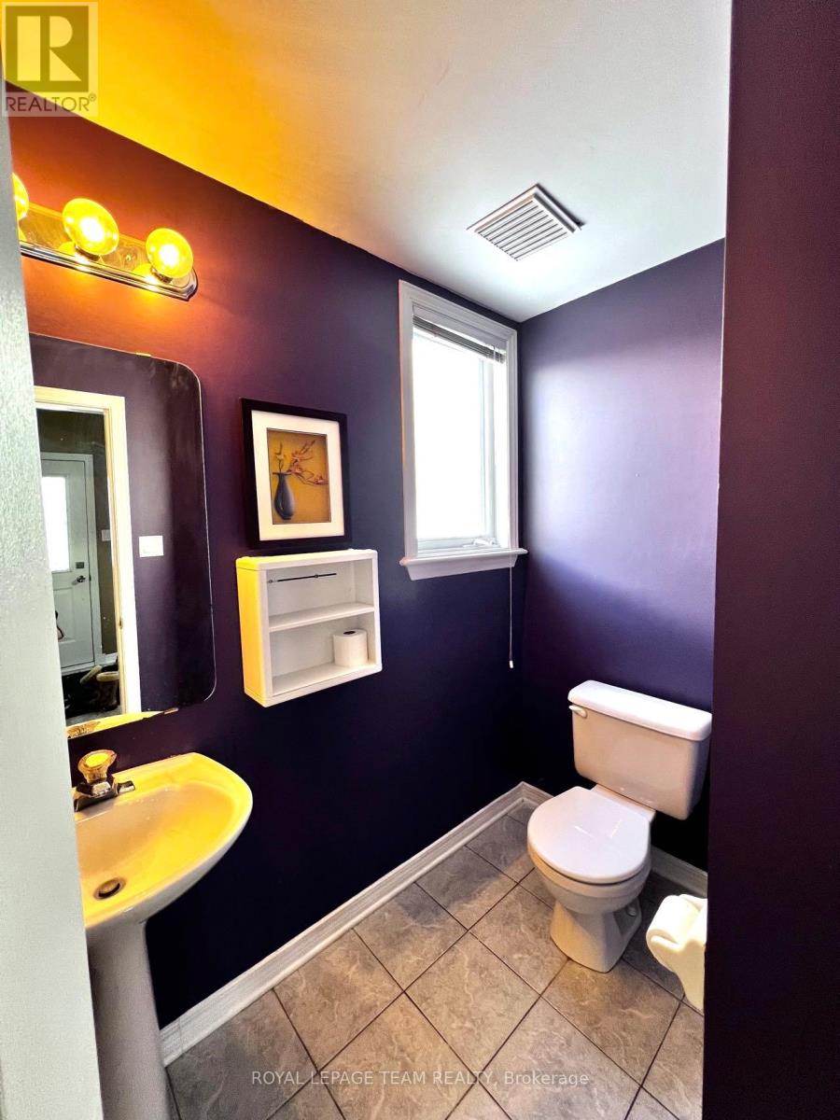3 卧室
3 浴室
壁炉
中央空调
风热取暖
$2,850 Monthly
Double garage with 3 generous-sized bedrooms. Great layout with connected living room and dining room. Custom mirror decorates the dining room, adding style and modern flair. Fireplace in the spacious family room. Open kitchen offers plenty of cabinetry which provides ample storage space. Custom shutters add stylish appeal. No carpet on the second floor. Gorgeous primary bedroom plus two additional bedrooms located on the second floor. Partially finished basement offers a large storage room with shelving throughout. Washer and dryer are in the basement. (id:44758)
房源概要
|
MLS® Number
|
X11977743 |
|
房源类型
|
民宅 |
|
社区名字
|
7710 - Barrhaven East |
|
总车位
|
4 |
详 情
|
浴室
|
3 |
|
地上卧房
|
3 |
|
总卧房
|
3 |
|
赠送家电包括
|
Garage Door Opener Remote(s) |
|
地下室进展
|
部分完成 |
|
地下室类型
|
N/a (partially Finished) |
|
施工种类
|
独立屋 |
|
空调
|
中央空调 |
|
外墙
|
砖, 铝壁板 |
|
壁炉
|
有 |
|
地基类型
|
混凝土 |
|
客人卫生间(不包含洗浴)
|
1 |
|
供暖方式
|
天然气 |
|
供暖类型
|
压力热风 |
|
储存空间
|
2 |
|
类型
|
独立屋 |
|
设备间
|
市政供水 |
车 位
土地
房 间
| 楼 层 |
类 型 |
长 度 |
宽 度 |
面 积 |
|
二楼 |
主卧 |
4 m |
4 m |
4 m x 4 m |
|
二楼 |
第二卧房 |
4 m |
3 m |
4 m x 3 m |
|
二楼 |
第三卧房 |
4 m |
3 m |
4 m x 3 m |
|
一楼 |
家庭房 |
5 m |
3 m |
5 m x 3 m |
|
一楼 |
厨房 |
3 m |
3 m |
3 m x 3 m |
|
一楼 |
客厅 |
4 m |
3 m |
4 m x 3 m |
https://www.realtor.ca/real-estate/27927758/131-locheland-crescent-ottawa-7710-barrhaven-east





























