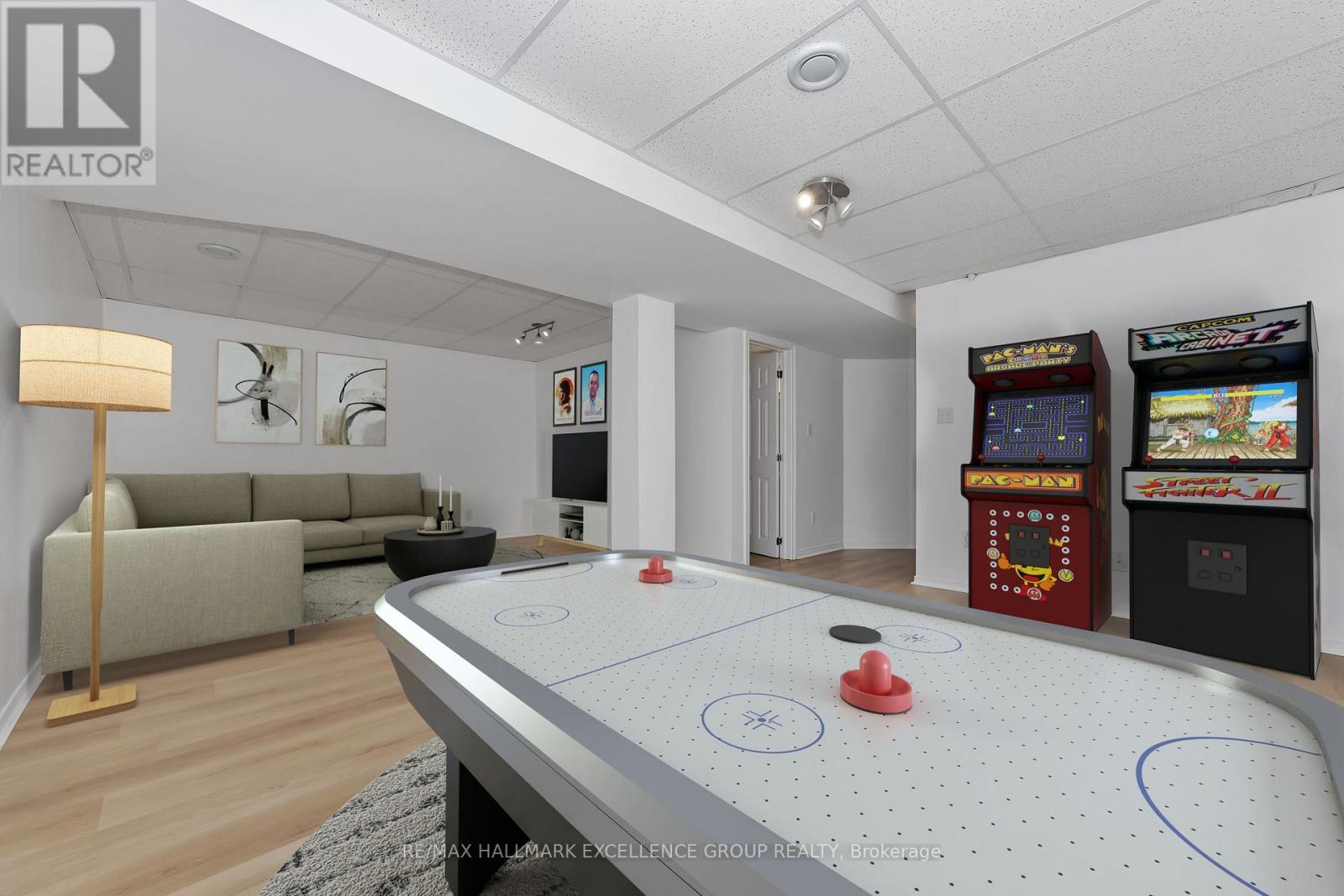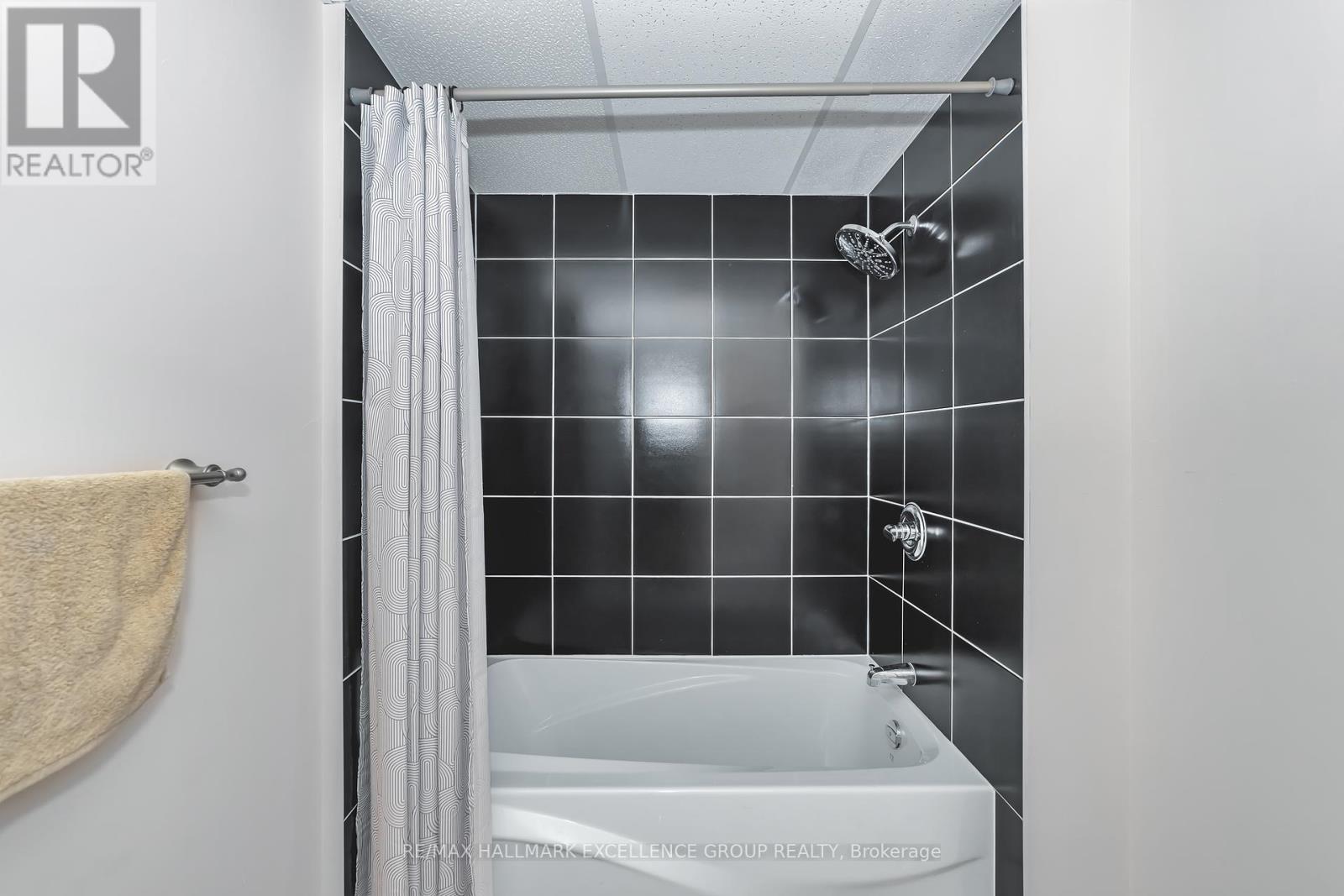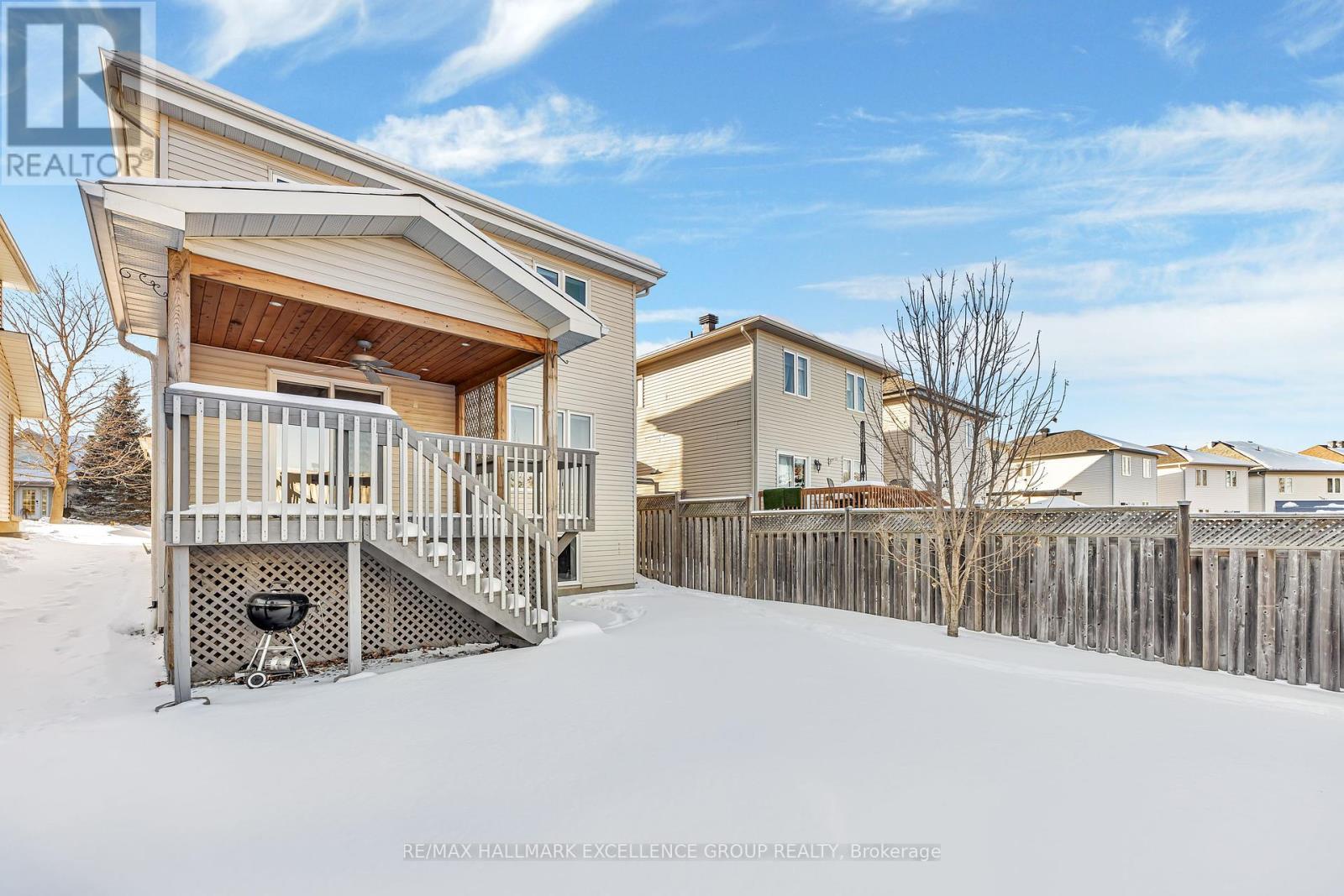3 卧室
3 浴室
中央空调
风热取暖
$599,900
This immaculate 3 bedroom is located in sought-after Rockland neighbourhood within walking distance to parks, YMCA & most schools. The main floor offers hardwood & ceramic floors, an open concept kitchen, living & dining rooms with lots of upgraded cabinets, SS appliances and a patio door to the covered deck & BBQ area, fully fenced yard. The 2pc bath on the main floor could also accommodate the laundry if wanted. The large primary bedroom has a walk-in closet & access to the 5 piece bathroom with double vanity, free standing shower and roman soaker tub.. The basement is fully finished with a 3pc bath, a family room and is ideal for a home office or gym. Lots of storage in the utility room, under stairs & in the garage attic 24 Hours Irrevocable on all offers. Gas - $1025, Hydro - $1600 for the last year.24 Hours Irrevocable on all offers. Note: Some photos virtually staged. (id:44758)
房源概要
|
MLS® Number
|
X11977631 |
|
房源类型
|
民宅 |
|
社区名字
|
606 - Town of Rockland |
|
附近的便利设施
|
公园 |
|
社区特征
|
社区活动中心 |
|
总车位
|
3 |
|
结构
|
Deck |
详 情
|
浴室
|
3 |
|
地上卧房
|
3 |
|
总卧房
|
3 |
|
赠送家电包括
|
Garage Door Opener Remote(s), 洗碗机, 烘干机, 冰箱, 炉子, 洗衣机 |
|
地下室进展
|
已装修 |
|
地下室类型
|
全完工 |
|
Ceiling Type
|
Suspended Ceiling |
|
施工种类
|
独立屋 |
|
空调
|
中央空调 |
|
外墙
|
砖, 乙烯基壁板 |
|
地基类型
|
混凝土浇筑 |
|
客人卫生间(不包含洗浴)
|
1 |
|
供暖方式
|
天然气 |
|
供暖类型
|
压力热风 |
|
储存空间
|
2 |
|
类型
|
独立屋 |
|
设备间
|
市政供水 |
车 位
土地
|
英亩数
|
无 |
|
土地便利设施
|
公园 |
|
污水道
|
Sanitary Sewer |
|
土地深度
|
104 Ft ,11 In |
|
土地宽度
|
32 Ft ,9 In |
|
不规则大小
|
32.81 X 104.99 Ft |
|
规划描述
|
住宅 |
房 间
| 楼 层 |
类 型 |
长 度 |
宽 度 |
面 积 |
|
二楼 |
主卧 |
5 m |
3.96 m |
5 m x 3.96 m |
|
二楼 |
第二卧房 |
3.91 m |
3.02 m |
3.91 m x 3.02 m |
|
二楼 |
第三卧房 |
3.88 m |
3.09 m |
3.88 m x 3.09 m |
|
二楼 |
其它 |
1.82 m |
1.77 m |
1.82 m x 1.77 m |
|
地下室 |
家庭房 |
6.55 m |
4.26 m |
6.55 m x 4.26 m |
|
地下室 |
设备间 |
5 m |
2.69 m |
5 m x 2.69 m |
|
一楼 |
客厅 |
4.52 m |
3.3 m |
4.52 m x 3.3 m |
|
一楼 |
餐厅 |
3.3 m |
2.92 m |
3.3 m x 2.92 m |
|
一楼 |
厨房 |
3.04 m |
3.03 m |
3.04 m x 3.03 m |
设备间
https://www.realtor.ca/real-estate/27927395/171-louise-street-clarence-rockland-606-town-of-rockland







































