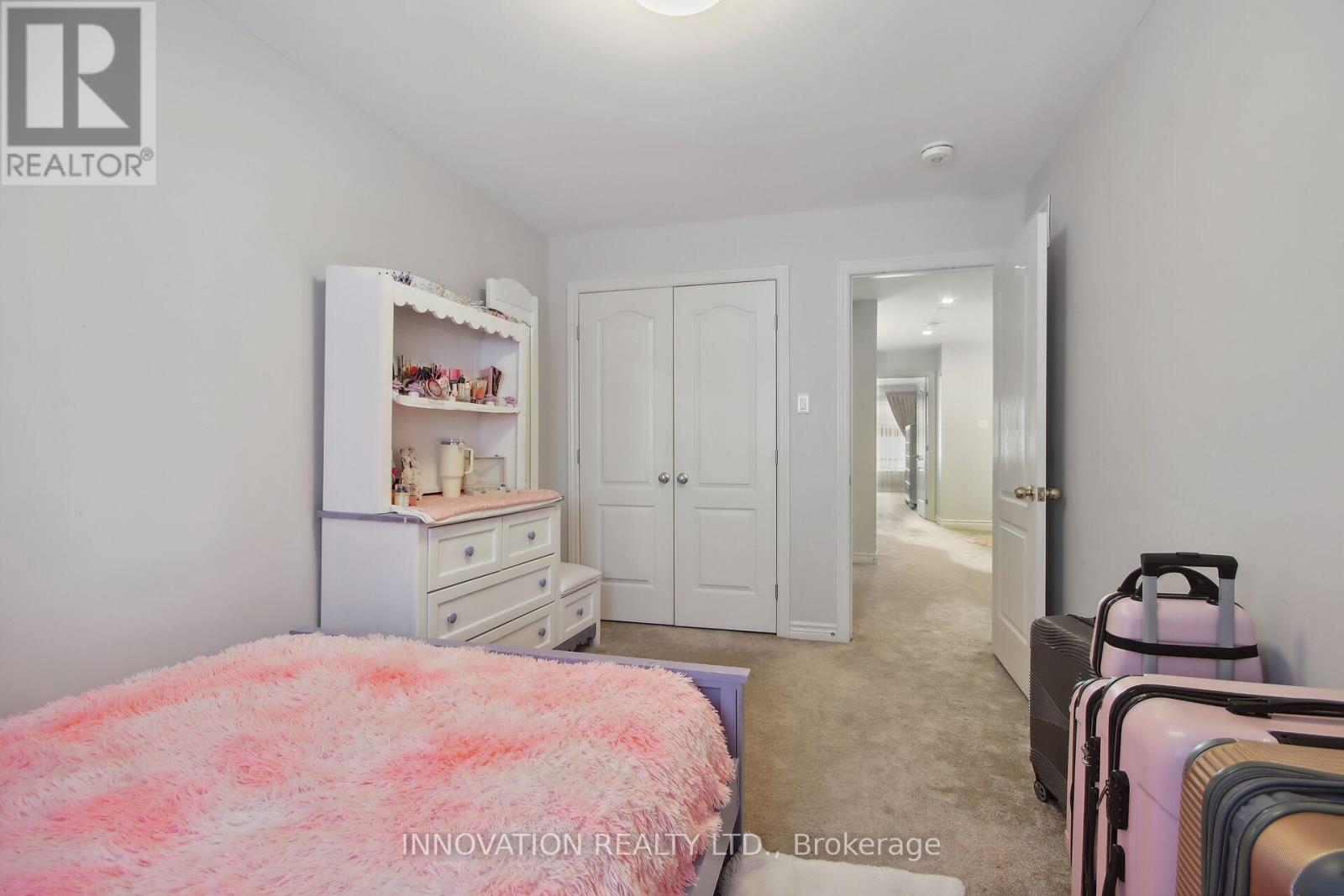3 卧室
3 浴室
壁炉
中央空调
风热取暖
$749,900
This beautiful Tamarack-built home, offering 2,165 square feet of living space + 455 sq ft of lower level space, is located in the sought-after Findlay Creek Village community. Featuring a finished basement, energy-efficient upgrades, and a host of modern features, this home is perfect for comfortable living and entertaining. The main floor boasts a large entrance foyer leading to an open-concept living area with hardwood flooring throughout. The spacious kitchen includes sleek granite countertops, upgraded cabinets, stainless steel appliances, and a central island ideal for cooking and hosting. The kitchen flows seamlessly into a cozy seating area, perfect for family gatherings. Upstairs, the primary bedroom offers a walk-in closet and a luxurious en-suite bathroom with a standalone shower and a relaxing soaker tub. Two additional well-sized bedrooms and a full bathroom complete the second level, while the convenient laundry room comes equipped with a near-new washer and dryer. The lower level features a bright and spacious family room, perfect for additional living space and plenty of storage options. Step outside to a fully fenced backyard ideal for privacy and outdoor enjoyment. This home is surrounded by nature trails, 25 acres of green space, and is within walking distance to excellent shopping including Canadian Tire, FreshCo, Tim Hortons, Cowan's Grove Plaza, McDonald's, and more. You will also be close to highly-rated schools like Vimy Ridge Public School, with easy access to transit and parks. Additional highlights include a natural gas fireplace in the living room, high ceilings, large windows, an interlocking walkway, and upgraded wiring. Whether you're relaxing at home or enjoying the neighborhood, this home offers the best of both worlds. (id:44758)
房源概要
|
MLS® Number
|
X11977787 |
|
房源类型
|
民宅 |
|
社区名字
|
2605 - Blossom Park/Kemp Park/Findlay Creek |
|
总车位
|
5 |
详 情
|
浴室
|
3 |
|
地上卧房
|
3 |
|
总卧房
|
3 |
|
赠送家电包括
|
Water Heater |
|
地下室进展
|
已装修 |
|
地下室类型
|
全完工 |
|
施工种类
|
附加的 |
|
空调
|
中央空调 |
|
外墙
|
砖, 铝壁板 |
|
壁炉
|
有 |
|
地基类型
|
混凝土浇筑 |
|
客人卫生间(不包含洗浴)
|
2 |
|
供暖方式
|
天然气 |
|
供暖类型
|
压力热风 |
|
储存空间
|
2 |
|
类型
|
联排别墅 |
|
设备间
|
市政供水 |
车 位
土地
|
英亩数
|
无 |
|
污水道
|
Sanitary Sewer |
|
土地深度
|
98 Ft ,5 In |
|
土地宽度
|
25 Ft ,7 In |
|
不规则大小
|
25.66 X 98.43 Ft |
|
规划描述
|
住宅 |
房 间
| 楼 层 |
类 型 |
长 度 |
宽 度 |
面 积 |
|
二楼 |
第三卧房 |
2.7 m |
3.26 m |
2.7 m x 3.26 m |
|
二楼 |
第二卧房 |
3.048 m |
3.718 m |
3.048 m x 3.718 m |
|
二楼 |
主卧 |
5.88 m |
4.02 m |
5.88 m x 4.02 m |
|
二楼 |
Loft |
2.83 m |
2.49 m |
2.83 m x 2.49 m |
|
Lower Level |
家庭房 |
5.6 m |
4.14 m |
5.6 m x 4.14 m |
|
一楼 |
客厅 |
5.79 m |
3.2 m |
5.79 m x 3.2 m |
|
一楼 |
餐厅 |
3.35 m |
3.078 m |
3.35 m x 3.078 m |
|
一楼 |
厨房 |
2.49 m |
3.5 m |
2.49 m x 3.5 m |
https://www.realtor.ca/real-estate/27927892/517-muscari-street-ottawa-2605-blossom-parkkemp-parkfindlay-creek









































