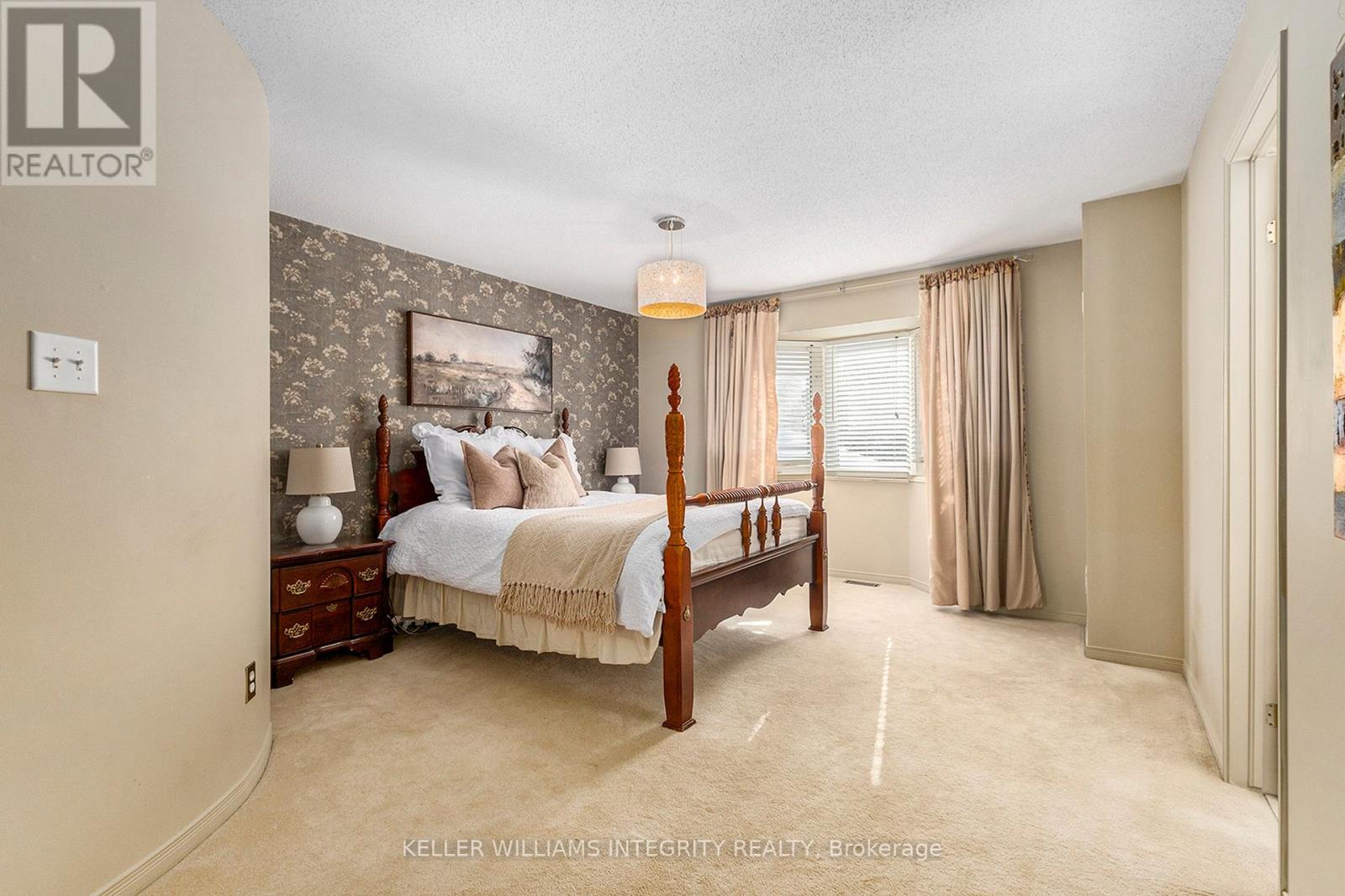3 卧室
3 浴室
壁炉
中央空调
风热取暖
Landscaped
$549,000
Beautiful and spacious end unit 3-bedroom 2.5-bathroom townhome with no rear neighbors and seasonal views of the Ottawa River in a sought-after location. Walk, run, bike, or cross-country ski on a nature trail directly behind the home that extends from popular Petrie Island to downtown. Freshly painted in neutral tones, the main level features hardwood floors, a large living room with gas fireplace, an updated eat-in kitchen with added cabinets and counter space, a sitting area and a powder room. Patio doors give access to a fenced-in backyard with a multi tiered deck with gazebo and storage shed. Walk up the curved staircase to the 2nd floor which boasts a large primary retreat with a 5 piece ensuite bathroom and walk-in closet. Two other bedrooms and a full bathroom round out the upstairs. The finished basement features a large rec room, storage and laundry. Easy access to highway, close to shopping mall, groceries, library, recreational facilities, and schools. Furnace 2017, Induction cooktop 2024. No conveyance of offers until 11am on Monday February 24th. (id:44758)
房源概要
|
MLS® Number
|
X11979223 |
|
房源类型
|
民宅 |
|
社区名字
|
1101 - Chatelaine Village |
|
附近的便利设施
|
Beach, 公共交通, 学校 |
|
社区特征
|
社区活动中心 |
|
设备类型
|
热水器 - Gas |
|
特征
|
Backs On Greenbelt, Conservation/green Belt |
|
总车位
|
3 |
|
租赁设备类型
|
热水器 - Gas |
|
结构
|
Patio(s) |
详 情
|
浴室
|
3 |
|
地上卧房
|
3 |
|
总卧房
|
3 |
|
公寓设施
|
Fireplace(s) |
|
赠送家电包括
|
Garage Door Opener Remote(s), 洗碗机, 烘干机, Garage Door Opener, Hood 电扇, 冰箱, Storage Shed, 炉子, 洗衣机, 窗帘 |
|
地下室进展
|
已装修 |
|
地下室类型
|
N/a (finished) |
|
施工种类
|
附加的 |
|
空调
|
中央空调 |
|
外墙
|
砖, 乙烯基壁板 |
|
壁炉
|
有 |
|
Fireplace Total
|
1 |
|
Flooring Type
|
Ceramic, Hardwood |
|
地基类型
|
混凝土浇筑 |
|
客人卫生间(不包含洗浴)
|
1 |
|
供暖方式
|
天然气 |
|
供暖类型
|
压力热风 |
|
储存空间
|
2 |
|
类型
|
联排别墅 |
|
设备间
|
市政供水 |
车 位
土地
|
英亩数
|
无 |
|
围栏类型
|
Fenced Yard |
|
土地便利设施
|
Beach, 公共交通, 学校 |
|
Landscape Features
|
Landscaped |
|
污水道
|
Sanitary Sewer |
|
土地深度
|
113 Ft ,2 In |
|
土地宽度
|
23 Ft ,11 In |
|
不规则大小
|
23.95 X 113.23 Ft |
房 间
| 楼 层 |
类 型 |
长 度 |
宽 度 |
面 积 |
|
二楼 |
其它 |
1.77 m |
1.25 m |
1.77 m x 1.25 m |
|
二楼 |
主卧 |
5.08 m |
4.11 m |
5.08 m x 4.11 m |
|
二楼 |
浴室 |
1.77 m |
3.03 m |
1.77 m x 3.03 m |
|
二楼 |
第二卧房 |
4.47 m |
2.74 m |
4.47 m x 2.74 m |
|
二楼 |
第三卧房 |
3.37 m |
3.2 m |
3.37 m x 3.2 m |
|
二楼 |
浴室 |
2.14 m |
2.4 m |
2.14 m x 2.4 m |
|
地下室 |
娱乐,游戏房 |
5.63 m |
3.63 m |
5.63 m x 3.63 m |
|
地下室 |
洗衣房 |
5.54 m |
4.95 m |
5.54 m x 4.95 m |
|
一楼 |
门厅 |
5.02 m |
1.74 m |
5.02 m x 1.74 m |
|
一楼 |
客厅 |
5.18 m |
3.25 m |
5.18 m x 3.25 m |
|
一楼 |
餐厅 |
3.35 m |
2.84 m |
3.35 m x 2.84 m |
|
一楼 |
厨房 |
5.66 m |
2.46 m |
5.66 m x 2.46 m |
设备间
https://www.realtor.ca/real-estate/27931079/451-wincanton-drive-ottawa-1101-chatelaine-village























