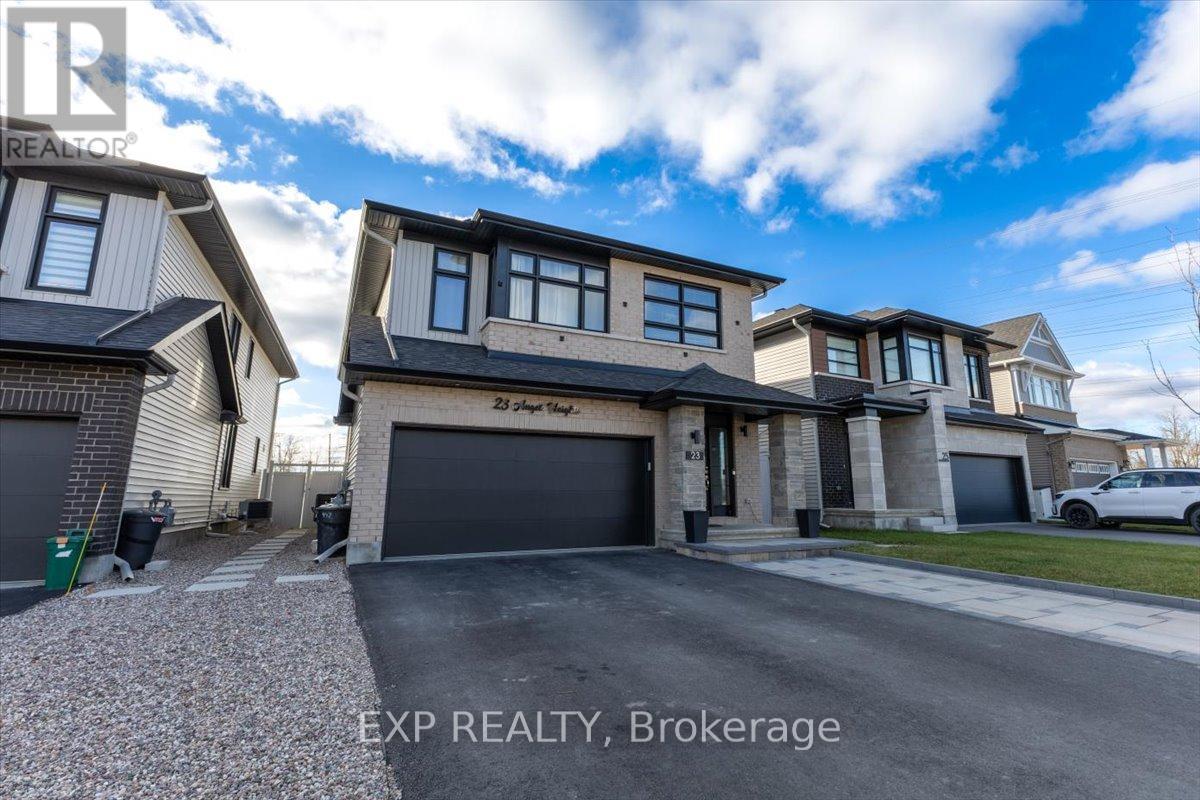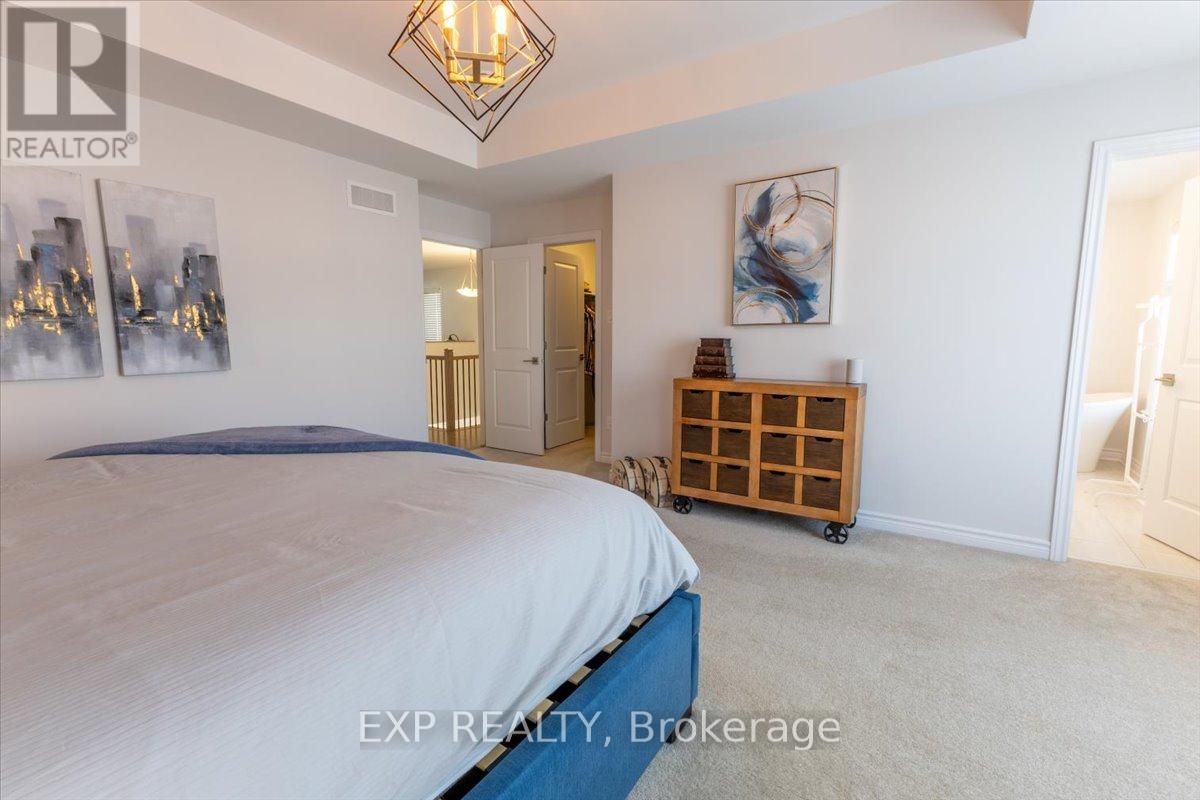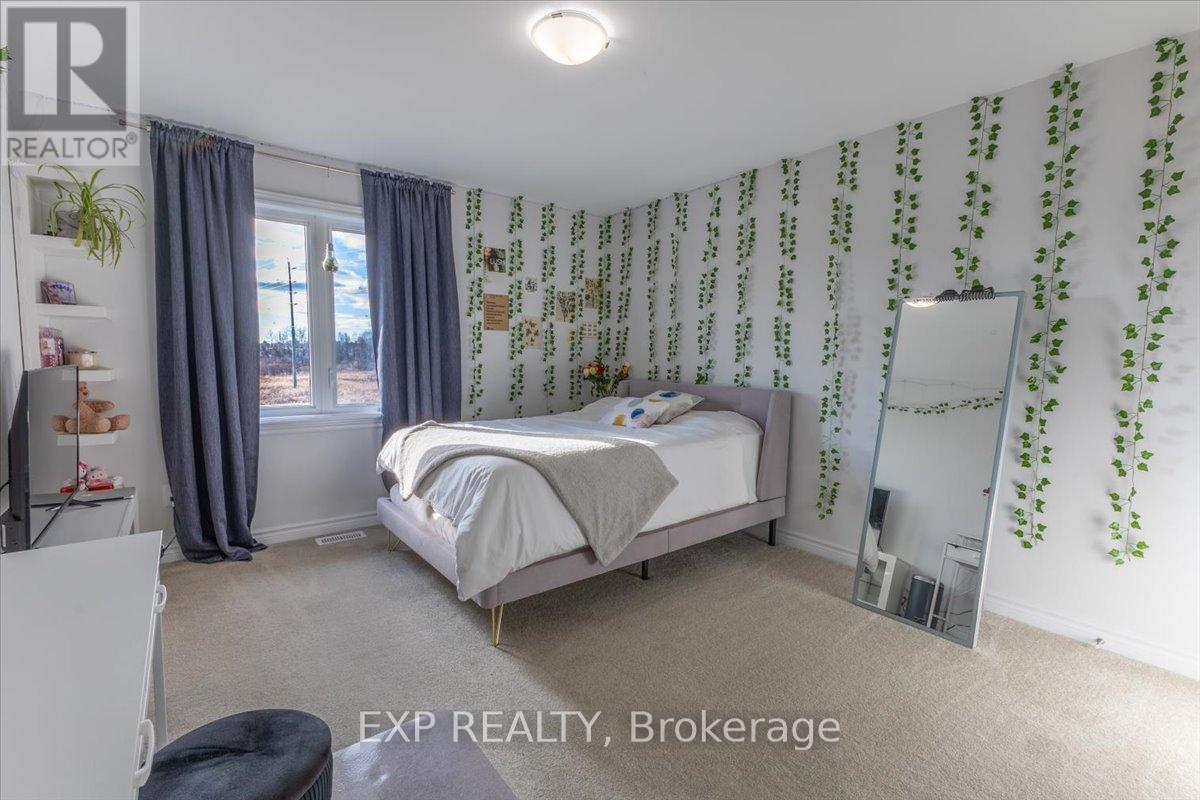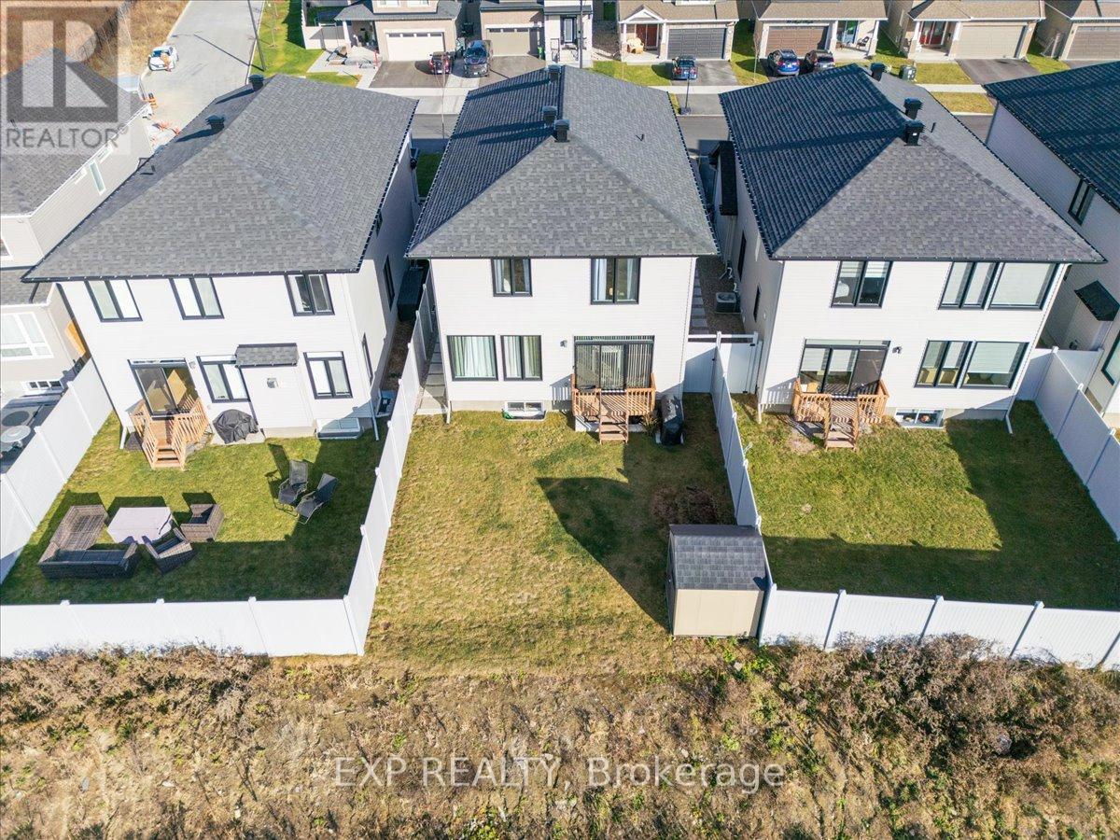5 卧室
4 浴室
壁炉
中央空调
风热取暖
$1,299,900
Welcome to 23 Angel Heights! This beautifully upgraded 4+1 bedroom, 4 bathroom + loft single home with double car garage will take your breath away. The main floor is filled with sunlight, beautiful hardwood, mudroom area and much more. The spacious open concept layout is perfect to entertain with very large living spaces that includes gorgeous gas fireplace and also a main level den area that is perfect for a home office or private dining room. The upgraded kitchen is in a league of it's own with a long list of upgrades that include a expanded island, quartz countertops, large walk-in pantry and top of line stainless steel appliances. This is the true meaning of a dream kitchen. The second level has 4 great sized bedrooms with the master suite having a 5 piece ensuite with soaker tub and glass door shower. The second level also includes your laundry area and a separate loft area that can work as another living room or a second home office. The basement is not only fully finished with a 5th bedroom, full bathroom, wet bar and large living room but it can also be privately accessed from the side entrance making it perfect for an in-law suite. The front yard and side entrance have been professionally landscaped to create a separate walk-way to the basement. Walking distance to parks, schools and biking paths this location is perfect for a growing and active family. Don't miss out on this rare model and private side entrance home with in-law suite potential! (id:44758)
Open House
此属性有开放式房屋!
开始于:
2:00 pm
结束于:
4:00 pm
房源概要
|
MLS® Number
|
X11979566 |
|
房源类型
|
民宅 |
|
社区名字
|
8203 - Stittsville (South) |
|
总车位
|
4 |
详 情
|
浴室
|
4 |
|
地上卧房
|
4 |
|
地下卧室
|
1 |
|
总卧房
|
5 |
|
地下室类型
|
Full |
|
施工种类
|
独立屋 |
|
空调
|
中央空调 |
|
外墙
|
砖, 乙烯基壁板 |
|
壁炉
|
有 |
|
地基类型
|
混凝土 |
|
客人卫生间(不包含洗浴)
|
1 |
|
供暖方式
|
天然气 |
|
供暖类型
|
压力热风 |
|
储存空间
|
2 |
|
类型
|
独立屋 |
|
设备间
|
市政供水 |
车 位
土地
|
英亩数
|
无 |
|
污水道
|
Sanitary Sewer |
|
土地宽度
|
11.96 M |
|
不规则大小
|
11.96 M |
房 间
| 楼 层 |
类 型 |
长 度 |
宽 度 |
面 积 |
|
二楼 |
Loft |
4.17 m |
2.46 m |
4.17 m x 2.46 m |
|
二楼 |
主卧 |
5.45 m |
5.09 m |
5.45 m x 5.09 m |
|
二楼 |
卧室 |
4.26 m |
3.38 m |
4.26 m x 3.38 m |
|
二楼 |
卧室 |
4.6 m |
3.44 m |
4.6 m x 3.44 m |
|
二楼 |
卧室 |
3.62 m |
3.29 m |
3.62 m x 3.29 m |
|
二楼 |
Loft |
4.17 m |
2.46 m |
4.17 m x 2.46 m |
|
Lower Level |
家庭房 |
10.39 m |
3.96 m |
10.39 m x 3.96 m |
|
Lower Level |
卧室 |
5.15 m |
3.08 m |
5.15 m x 3.08 m |
|
Lower Level |
卧室 |
6.43 m |
2.31 m |
6.43 m x 2.31 m |
|
Lower Level |
设备间 |
5.85 m |
3.08 m |
5.85 m x 3.08 m |
|
一楼 |
门厅 |
2.65 m |
2.46 m |
2.65 m x 2.46 m |
|
一楼 |
客厅 |
4.75 m |
3.99 m |
4.75 m x 3.99 m |
|
一楼 |
餐厅 |
3.99 m |
2.43 m |
3.99 m x 2.43 m |
|
一楼 |
厨房 |
5.88 m |
3.59 m |
5.88 m x 3.59 m |
|
一楼 |
Office |
3.47 m |
3.44 m |
3.47 m x 3.44 m |
https://www.realtor.ca/real-estate/27932079/23-angel-heights-ottawa-8203-stittsville-south






















































