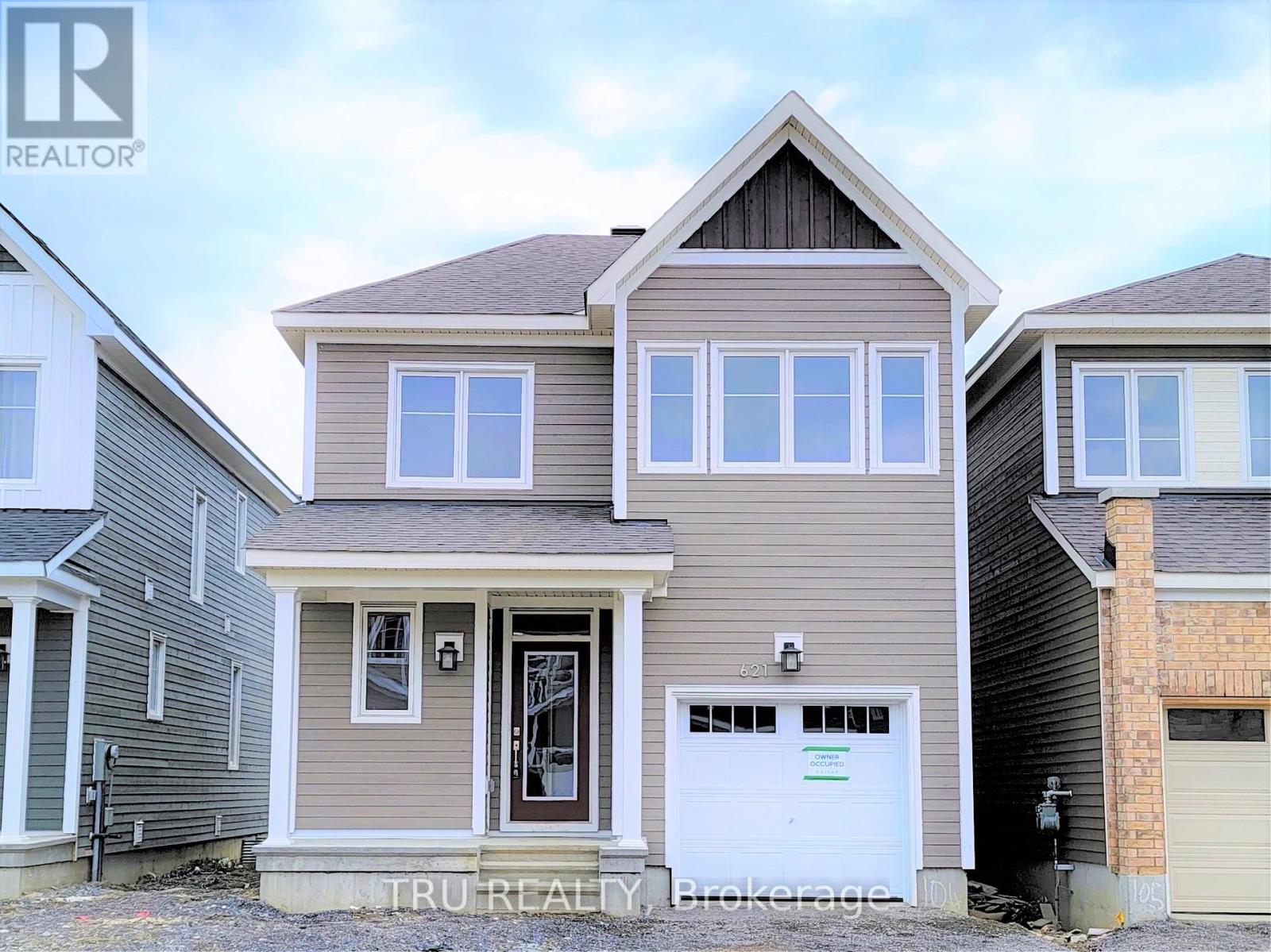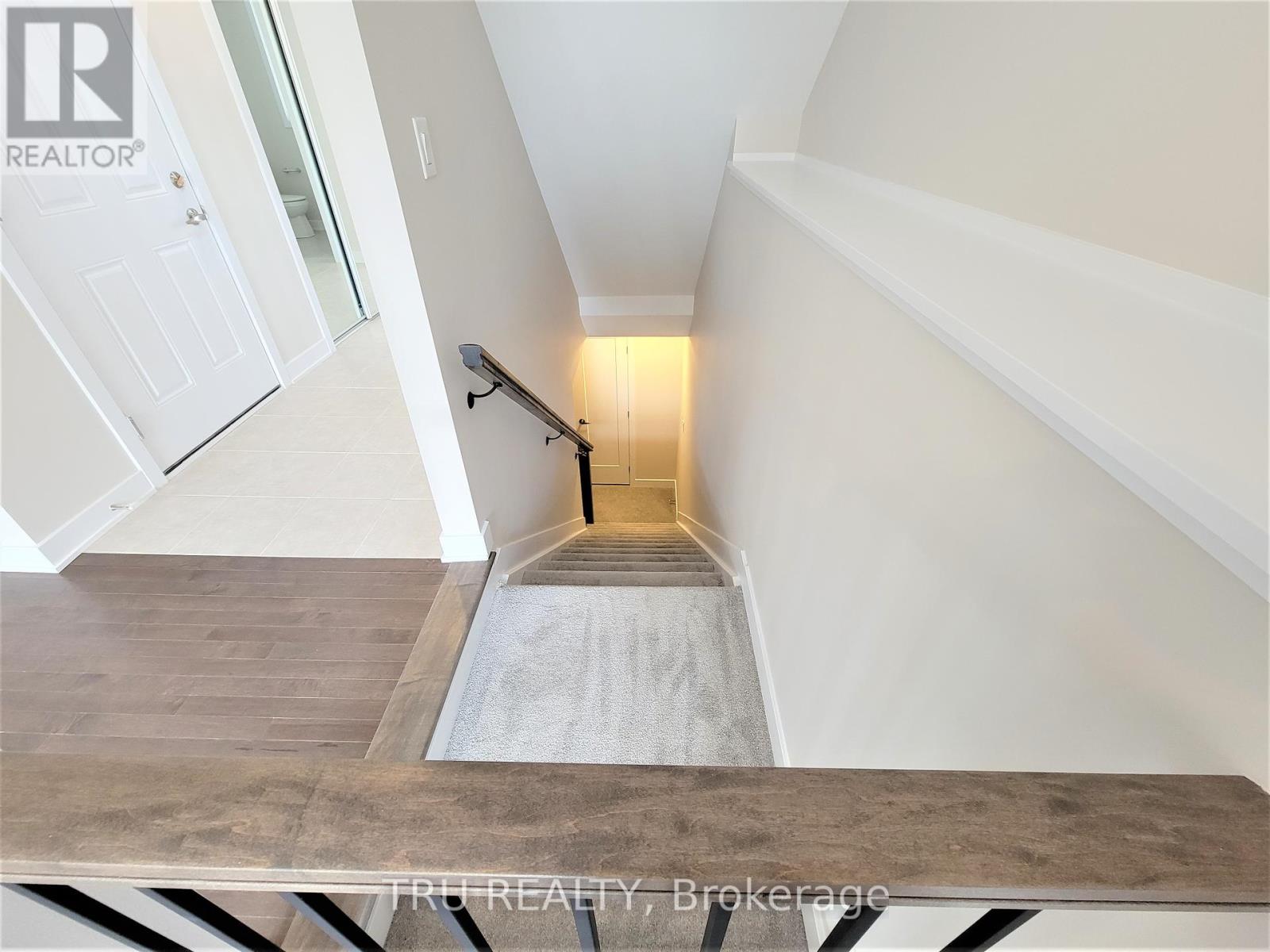3 卧室
4 浴室
壁炉
中央空调
风热取暖
$2,899 Monthly
Welcome to your dream home in the sought-after Fox Run community in Richmond! This stunning, like new detached home features 3 bedrooms, 3.5 bathrooms! Step inside, you'll be greeted by the beautiful hardwood flooring and smooth 9' ceilings on the main floor. You'll love the upgraded lighting, including pot lights, that illuminate the living space. The primary bedroom is a retreat with a large walk in closet, and full en-suite bathroom. The heart of this home is the beautiful kitchen with extended quarts counter tops, that can be used as a breakfast bar. This premium floor plan features an extended great room with a vaulted ceiling, creating a perfect space for entertaining and time with family. The finished basement with a rec-room welcomes you with its cozy feel and full bathroom. Parks, schools, and shopping nearby. Window coverings and stainless-steel appliances installed at property. Don't miss out on this opportunity to make this beautiful home yours! (id:44758)
房源概要
|
MLS® Number
|
X11979483 |
|
房源类型
|
民宅 |
|
社区名字
|
8209 - Goulbourn Twp From Franktown Rd/South To Rideau |
|
附近的便利设施
|
公园 |
|
总车位
|
2 |
详 情
|
浴室
|
4 |
|
地上卧房
|
3 |
|
总卧房
|
3 |
|
公寓设施
|
Fireplace(s) |
|
赠送家电包括
|
Water Heater |
|
地下室进展
|
已装修 |
|
地下室类型
|
全完工 |
|
施工种类
|
独立屋 |
|
空调
|
中央空调 |
|
外墙
|
乙烯基壁板 |
|
壁炉
|
有 |
|
Fireplace Total
|
1 |
|
地基类型
|
混凝土浇筑 |
|
客人卫生间(不包含洗浴)
|
1 |
|
供暖方式
|
天然气 |
|
供暖类型
|
压力热风 |
|
储存空间
|
2 |
|
类型
|
独立屋 |
|
设备间
|
市政供水 |
车 位
土地
|
英亩数
|
无 |
|
土地便利设施
|
公园 |
|
污水道
|
Sanitary Sewer |
房 间
| 楼 层 |
类 型 |
长 度 |
宽 度 |
面 积 |
|
二楼 |
浴室 |
1.52 m |
2.59 m |
1.52 m x 2.59 m |
|
二楼 |
卧室 |
4.08 m |
3.78 m |
4.08 m x 3.78 m |
|
二楼 |
浴室 |
2.59 m |
1.52 m |
2.59 m x 1.52 m |
|
二楼 |
卧室 |
3.32 m |
3.04 m |
3.32 m x 3.04 m |
|
二楼 |
卧室 |
3.35 m |
3.81 m |
3.35 m x 3.81 m |
|
地下室 |
娱乐,游戏房 |
4.08 m |
5.61 m |
4.08 m x 5.61 m |
|
地下室 |
洗衣房 |
2.74 m |
1.32 m |
2.74 m x 1.32 m |
|
一楼 |
大型活动室 |
4.57 m |
3.96 m |
4.57 m x 3.96 m |
|
一楼 |
餐厅 |
3.5 m |
3.73 m |
3.5 m x 3.73 m |
|
一楼 |
厨房 |
3.35 m |
3.86 m |
3.35 m x 3.86 m |
|
一楼 |
浴室 |
1.67 m |
1.52 m |
1.67 m x 1.52 m |
|
一楼 |
门厅 |
1.82 m |
1.52 m |
1.82 m x 1.52 m |
https://www.realtor.ca/real-estate/27931804/621-terrier-circle-ottawa-8209-goulbourn-twp-from-franktown-rdsouth-to-rideau



































