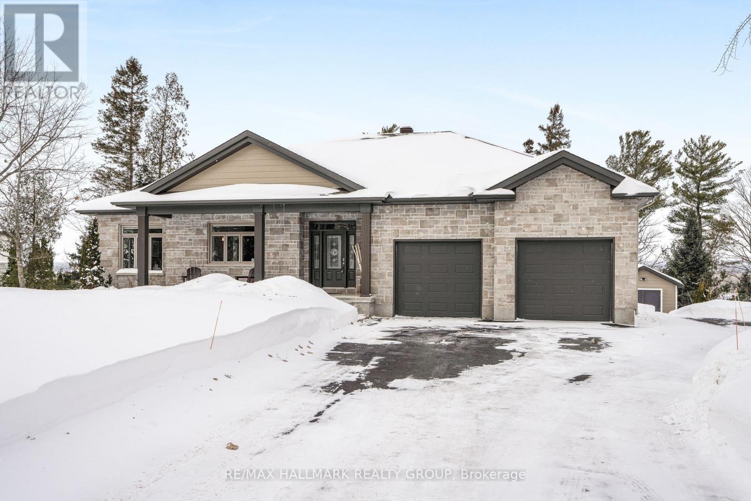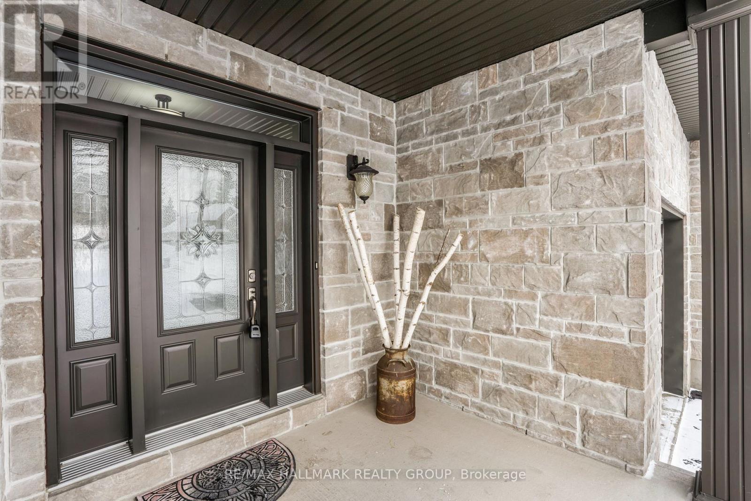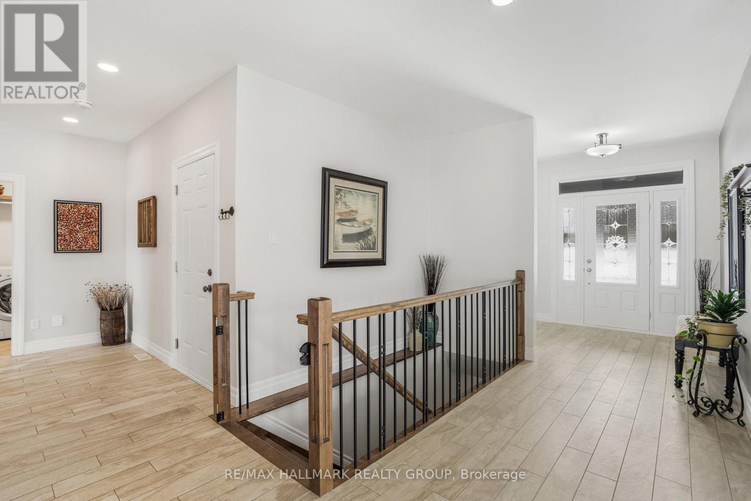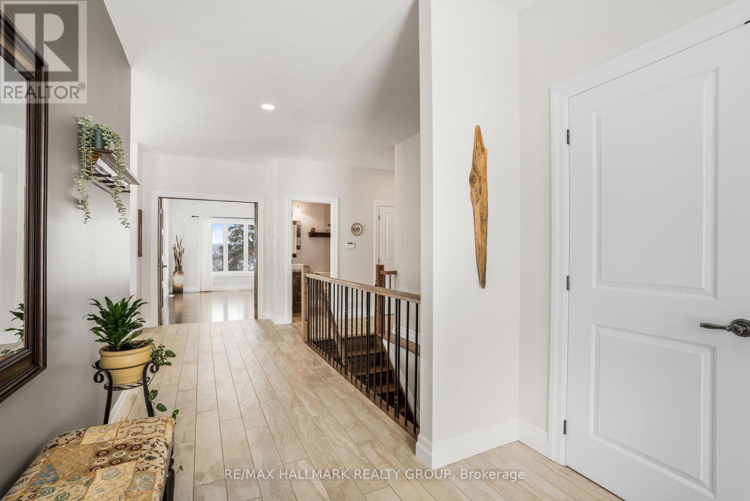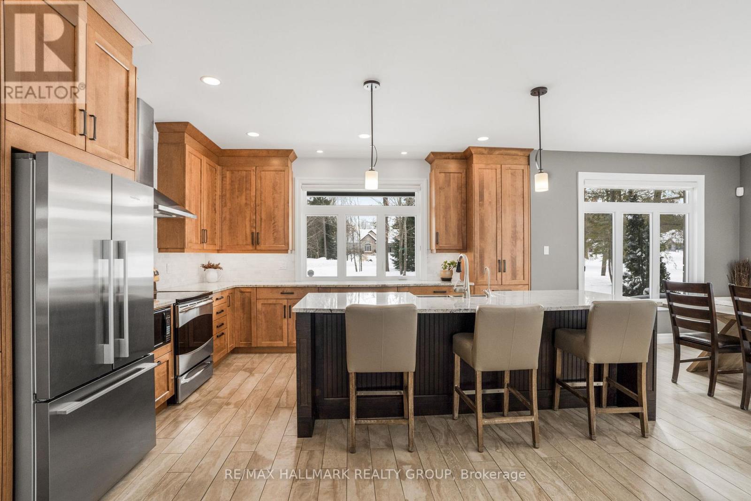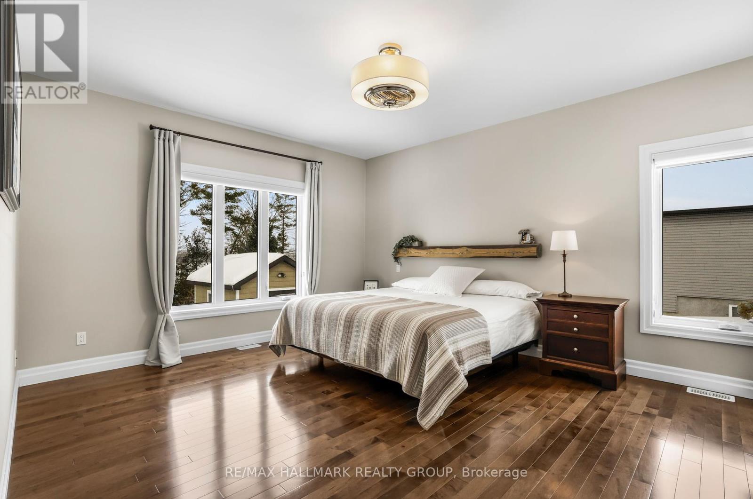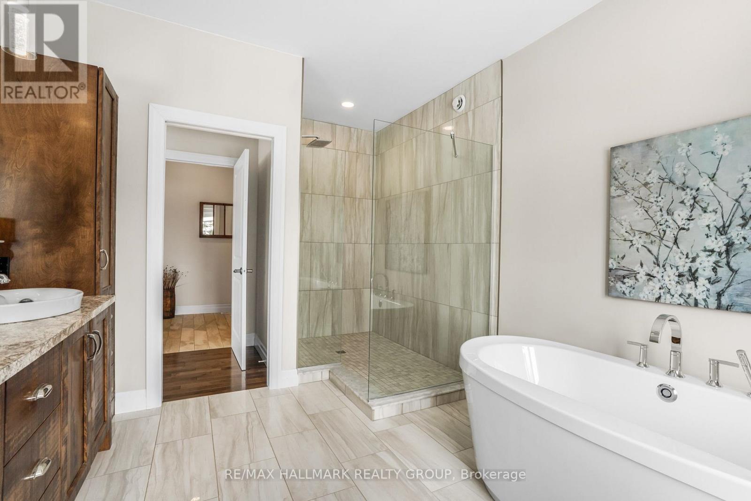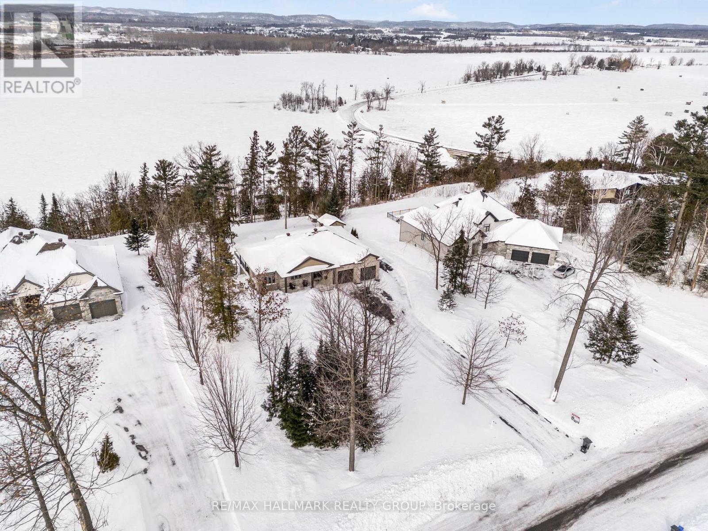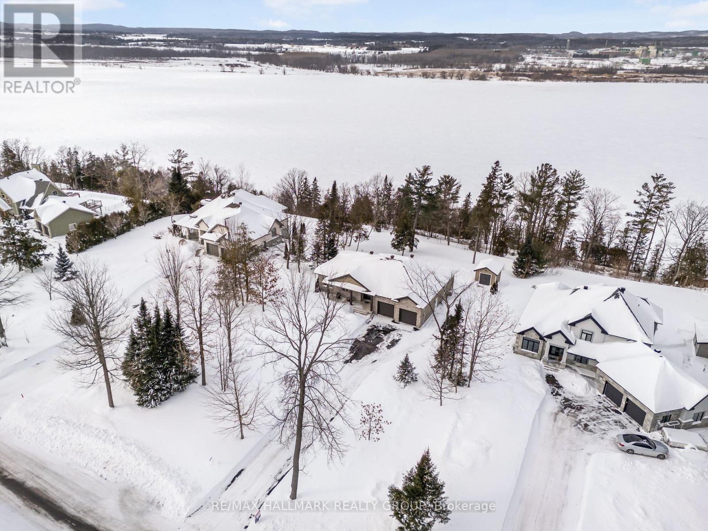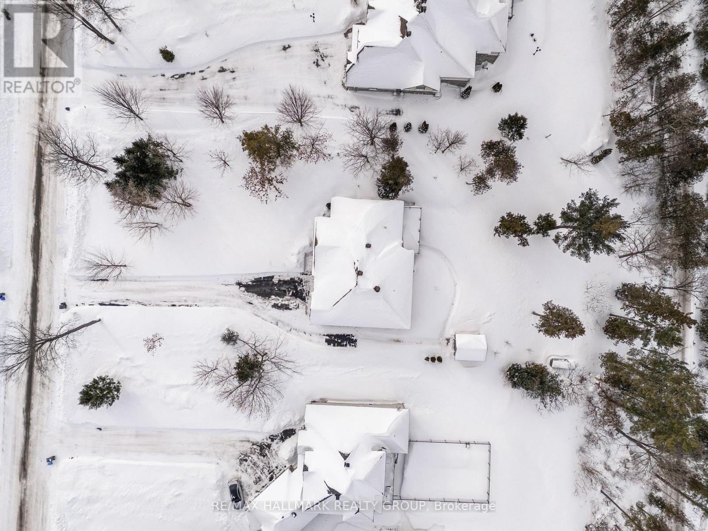3 卧室
2 浴室
1500 - 2000 sqft
平房
壁炉
中央空调
风热取暖
Lawn Sprinkler
$1,189,000
Built in 2014, this 1,776 sqft custom bungalow features 3 bedroom, 3 bathroom with a 617 sqft attached double car garage; lets you enjoy 0.846 of an acre with a rare & unique private backyard; NO REAR NEIGHBOURS; partial view of the Ottawa River while being located ONLY 30 minutes from Ottawa with easy access to the highway 17. Main level featuring high-end finishes throughout; unique Louis l'Artisan designer gourmet kitchen with up to ceilings cabinets and 9ft granite island; brick floor to ceiling gas fireplace in living room; high end ceramic & hardwood floors throughout; huge primary bedroom with walk in closet & modern 5 piece ensuite bathroom. Fully finished walkout lower level offering a huge recreational room; two good sized bedrooms; modern 3pce bathroom; plenty of storage; back door leading to a small garage used for additional storage (19'07'' x 10'01''). Featuring: 9ft ceilings throughout; attached insulated double car garage (617 sqft total with 11 ft ceilings); Storage shed with 30amp panel; Owned Gas Hot Water Tank; Upper level deck featuring High quality Gorilla Decking; 200amp electric panel - with Generator panel; Central vacuum; Sprinkler System front yard; Stone facade & CanExel Siding. (id:44758)
房源概要
|
MLS® Number
|
X11979611 |
|
房源类型
|
民宅 |
|
社区名字
|
607 - Clarence/Rockland Twp |
|
特征
|
Lane, Sump Pump |
|
总车位
|
14 |
详 情
|
浴室
|
2 |
|
地上卧房
|
1 |
|
地下卧室
|
2 |
|
总卧房
|
3 |
|
Age
|
6 To 15 Years |
|
公寓设施
|
Fireplace(s) |
|
赠送家电包括
|
Water Heater, 洗碗机, 烘干机, 炉子, 洗衣机, 冰箱 |
|
建筑风格
|
平房 |
|
地下室进展
|
已装修 |
|
地下室功能
|
Walk Out |
|
地下室类型
|
N/a (finished) |
|
施工种类
|
独立屋 |
|
空调
|
中央空调 |
|
外墙
|
砖 |
|
壁炉
|
有 |
|
Fireplace Total
|
1 |
|
地基类型
|
混凝土浇筑 |
|
客人卫生间(不包含洗浴)
|
1 |
|
供暖方式
|
天然气 |
|
供暖类型
|
压力热风 |
|
储存空间
|
1 |
|
内部尺寸
|
1500 - 2000 Sqft |
|
类型
|
独立屋 |
车 位
土地
|
英亩数
|
无 |
|
Landscape Features
|
Lawn Sprinkler |
|
污水道
|
Septic System |
|
土地深度
|
322 Ft |
|
土地宽度
|
114 Ft ,8 In |
|
不规则大小
|
114.7 X 322 Ft |
|
规划描述
|
住宅 |
房 间
| 楼 层 |
类 型 |
长 度 |
宽 度 |
面 积 |
|
Lower Level |
第二卧房 |
3.35 m |
3.96 m |
3.35 m x 3.96 m |
|
Lower Level |
第三卧房 |
3.96 m |
3.04 m |
3.96 m x 3.04 m |
|
Lower Level |
娱乐,游戏房 |
6.4 m |
7.01 m |
6.4 m x 7.01 m |
|
Lower Level |
浴室 |
2.74 m |
2.43 m |
2.74 m x 2.43 m |
|
一楼 |
厨房 |
4.57 m |
4.56 m |
4.57 m x 4.56 m |
|
一楼 |
餐厅 |
3.04 m |
3.65 m |
3.04 m x 3.65 m |
|
一楼 |
客厅 |
5.79 m |
4.26 m |
5.79 m x 4.26 m |
|
一楼 |
Office |
3.35 m |
3.96 m |
3.35 m x 3.96 m |
|
一楼 |
浴室 |
1.21 m |
1.52 m |
1.21 m x 1.52 m |
|
一楼 |
主卧 |
4.57 m |
3.96 m |
4.57 m x 3.96 m |
|
一楼 |
洗衣房 |
1.52 m |
1.82 m |
1.52 m x 1.82 m |
|
一楼 |
浴室 |
3.35 m |
3.04 m |
3.35 m x 3.04 m |
https://www.realtor.ca/real-estate/27932241/141-adrien-street-n-clarence-rockland-607-clarencerockland-twp



