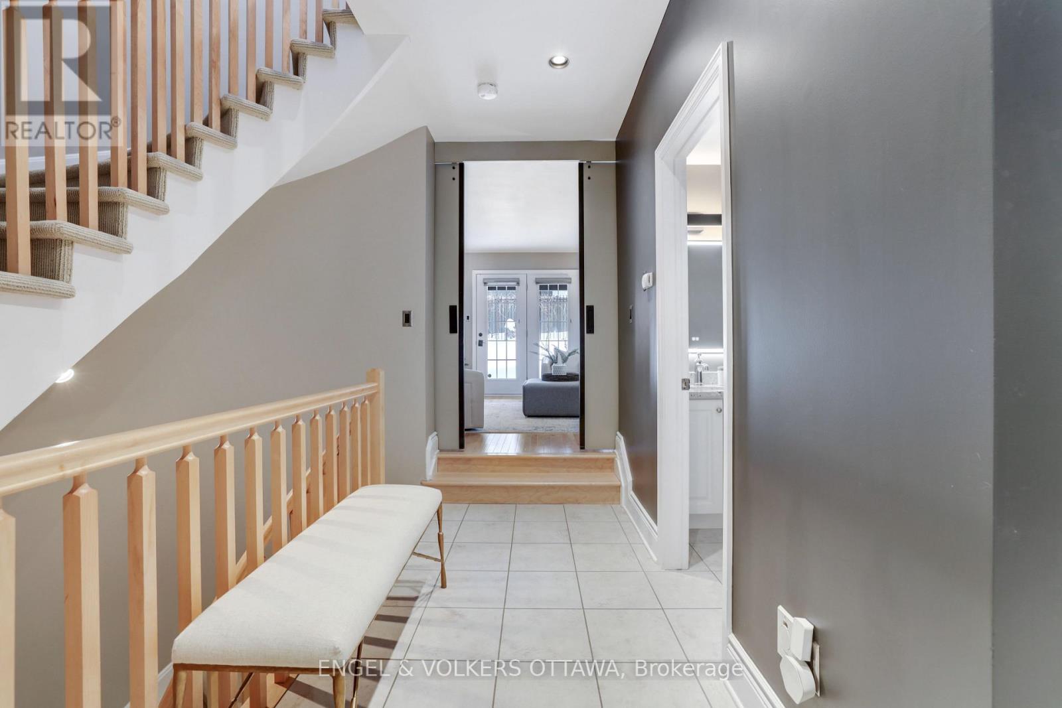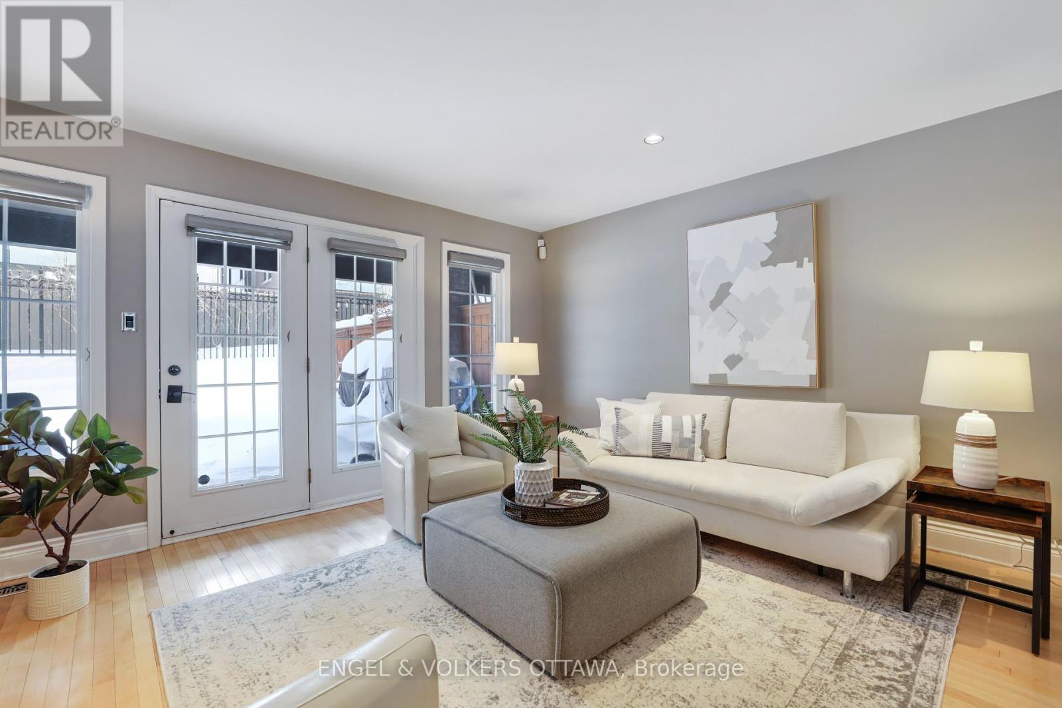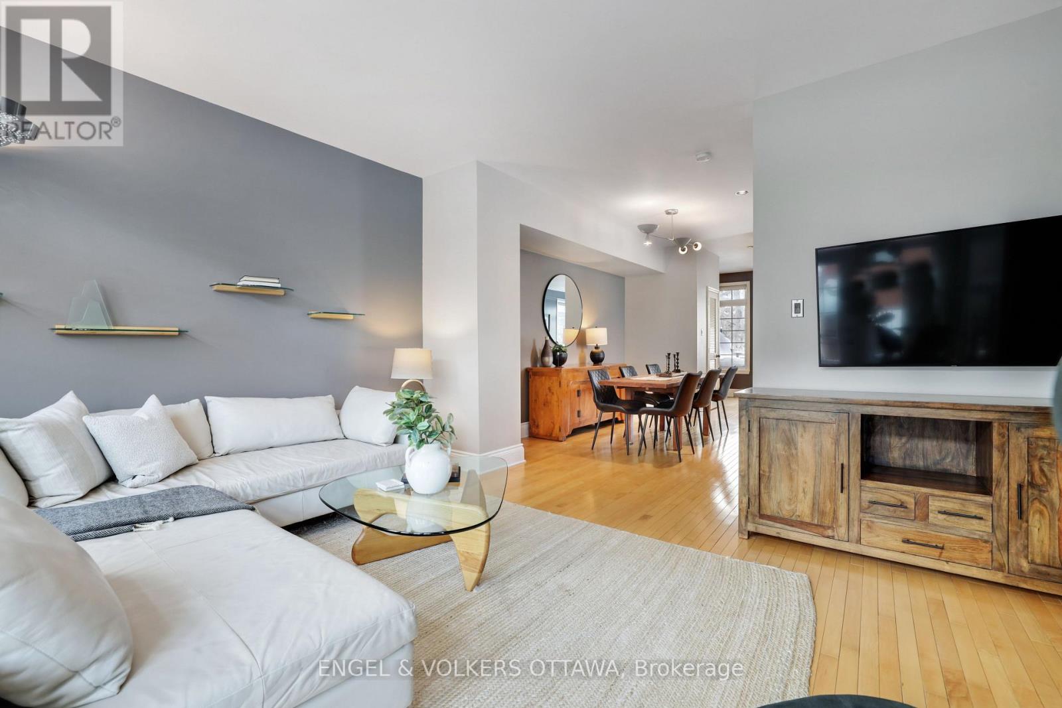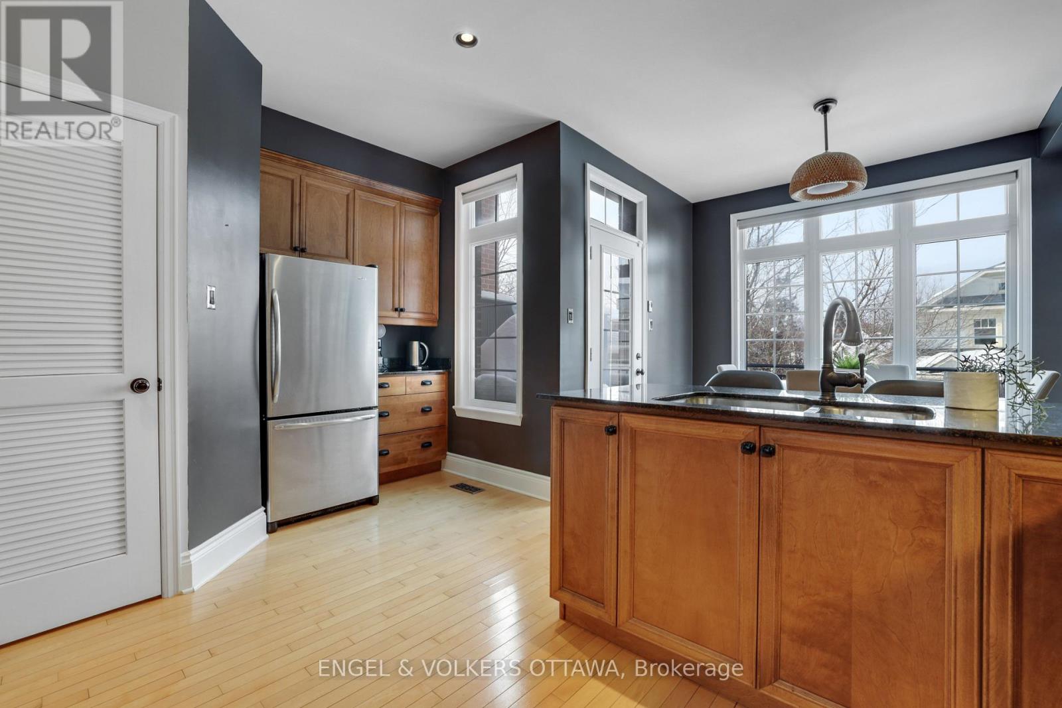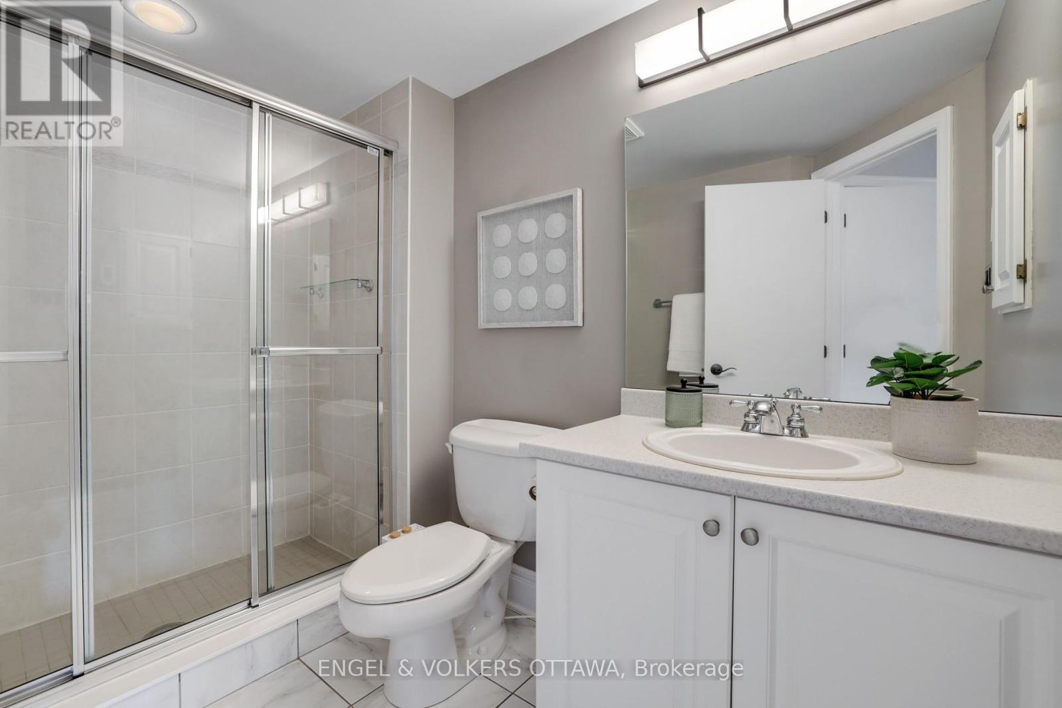2 卧室
3 浴室
壁炉
中央空调, 换气器
风热取暖
$1,335,000
A classic red brick end unit row by Domicle is now available in the ""Main Street Village"". Featuring 9 foot + ceilings, hardwood floors architectural elements for interest and well scaled rooms for both downtime and entertaining this is a find in a neighbourhood anchored by a beautiful park with easy access to the river if you feel like a paddle & just steps from your door. A covered main entry offers protection from outside elements with a spacious foyer and closet. This level offers an inviting family room or guest space boasting a gas fireplace and offers a private access into the charming enclosed garden; a welcome seasonal oasis with fountain and hardscaping surround. Inside the staircase is a beautiful element throughout with a gentle sweep and detailed fine wood railings and pickets .The second level is designed for the primary entertaining space with a generously scaled peninsula kitchen with breakfast area that overlooks the streetscape through large window openings and is complete with a small balcony, ideal for BBQing year round with direct gas outlet. Scaled to offer good counter and prep surface the kitchen boasts a pantry and dedicated coffee station.The formal dining area is open and spacious and naturally flows into the formal living space flooded with natural light through large south facing glass and a fireplace that combined work well together to create an intimate space for conversation and relaxation.The bedrooms are separate and away with a primary that boasts a soaring vaulted ceiling ,""his"" and ""hers"" walk- in closets and a separate lounge area along with a 3 piece ensuite with heated floors. The top level is a space dedicated for what your heart may long for; a yoga studio, a mediation space, library or private office with access onto a south facing roof top balcony.This handsome well executed home offers an unbeatable location with easy access to all the nation's capital has to offer. (id:44758)
房源概要
|
MLS® Number
|
X11979706 |
|
房源类型
|
民宅 |
|
社区名字
|
4407 - Ottawa East |
|
附近的便利设施
|
公园 |
|
特征
|
Lighting |
|
总车位
|
2 |
|
结构
|
Deck |
详 情
|
浴室
|
3 |
|
地上卧房
|
2 |
|
总卧房
|
2 |
|
公寓设施
|
Fireplace(s) |
|
赠送家电包括
|
Garage Door Opener Remote(s), Water Heater, Water Meter, Blinds, 烘干机, Hood 电扇, 冰箱, 炉子 |
|
地下室进展
|
部分完成 |
|
地下室类型
|
N/a (partially Finished) |
|
施工种类
|
附加的 |
|
空调
|
Central Air Conditioning, 换气机 |
|
外墙
|
砖, 石 |
|
壁炉
|
有 |
|
Fireplace Total
|
2 |
|
Flooring Type
|
Hardwood |
|
地基类型
|
混凝土浇筑 |
|
客人卫生间(不包含洗浴)
|
1 |
|
供暖方式
|
天然气 |
|
供暖类型
|
压力热风 |
|
储存空间
|
3 |
|
类型
|
联排别墅 |
|
设备间
|
市政供水 |
车 位
土地
|
英亩数
|
无 |
|
土地便利设施
|
公园 |
|
污水道
|
Sanitary Sewer |
|
土地深度
|
89 Ft ,11 In |
|
土地宽度
|
21 Ft ,5 In |
|
不规则大小
|
21.42 X 89.99 Ft |
|
地表水
|
River/stream |
|
规划描述
|
R4m |
房 间
| 楼 层 |
类 型 |
长 度 |
宽 度 |
面 积 |
|
二楼 |
Eating Area |
5.82 m |
2.43 m |
5.82 m x 2.43 m |
|
二楼 |
厨房 |
4.69 m |
3.78 m |
4.69 m x 3.78 m |
|
二楼 |
餐厅 |
3.38 m |
4.54 m |
3.38 m x 4.54 m |
|
二楼 |
客厅 |
4.69 m |
4.32 m |
4.69 m x 4.32 m |
|
三楼 |
主卧 |
4.63 m |
4.32 m |
4.63 m x 4.32 m |
|
三楼 |
浴室 |
1.76 m |
2.34 m |
1.76 m x 2.34 m |
|
三楼 |
第二卧房 |
3.99 m |
3.38 m |
3.99 m x 3.38 m |
|
Upper Level |
其它 |
2.77 m |
4.69 m |
2.77 m x 4.69 m |
|
一楼 |
家庭房 |
4.72 m |
4.23 m |
4.72 m x 4.23 m |
设备间
https://www.realtor.ca/real-estate/27932623/116-springhurst-avenue-n-ottawa-4407-ottawa-east





