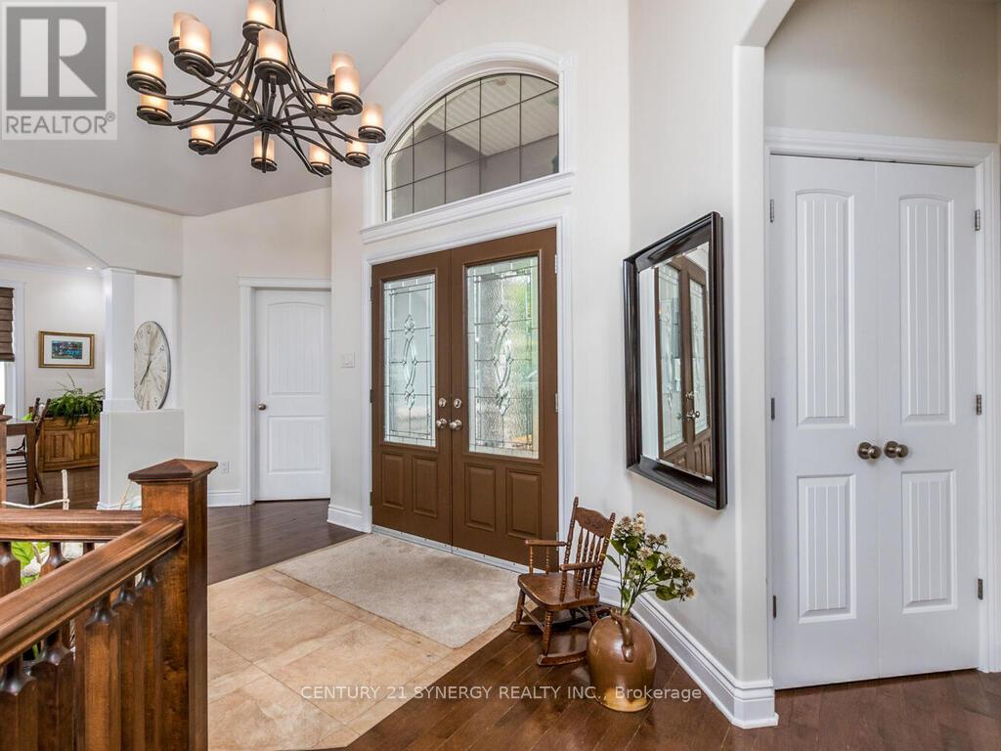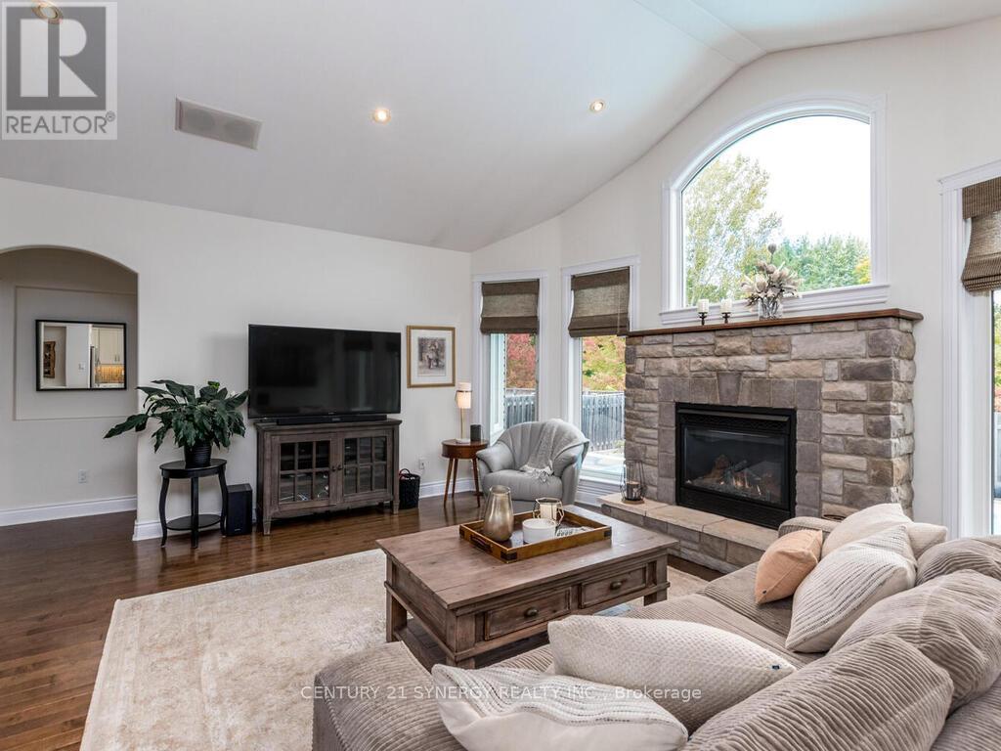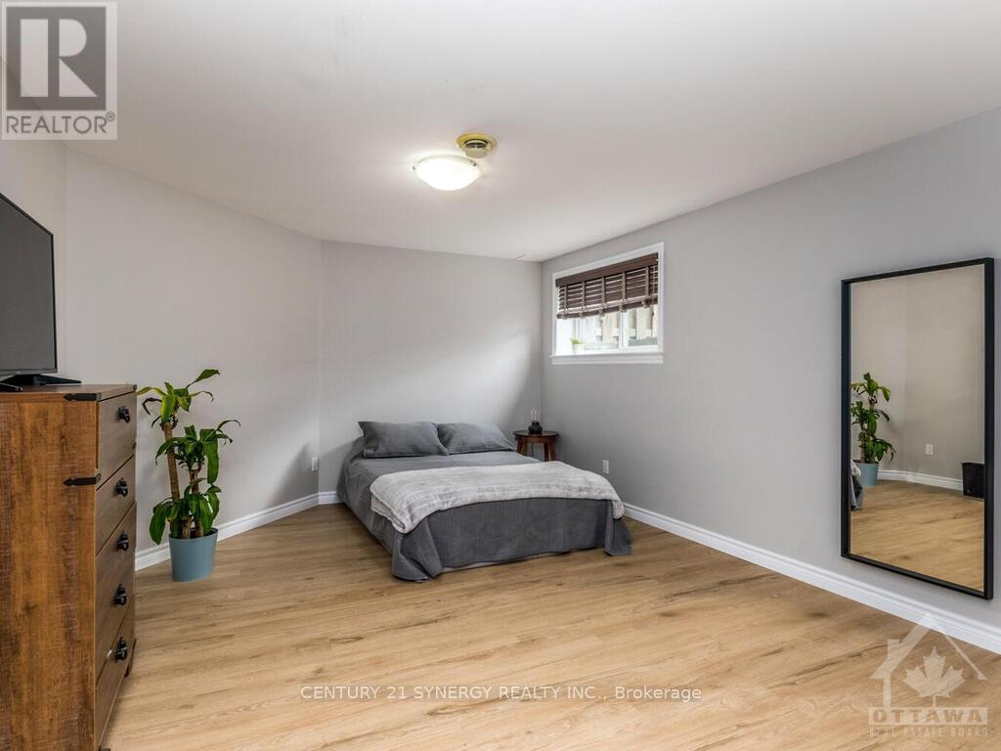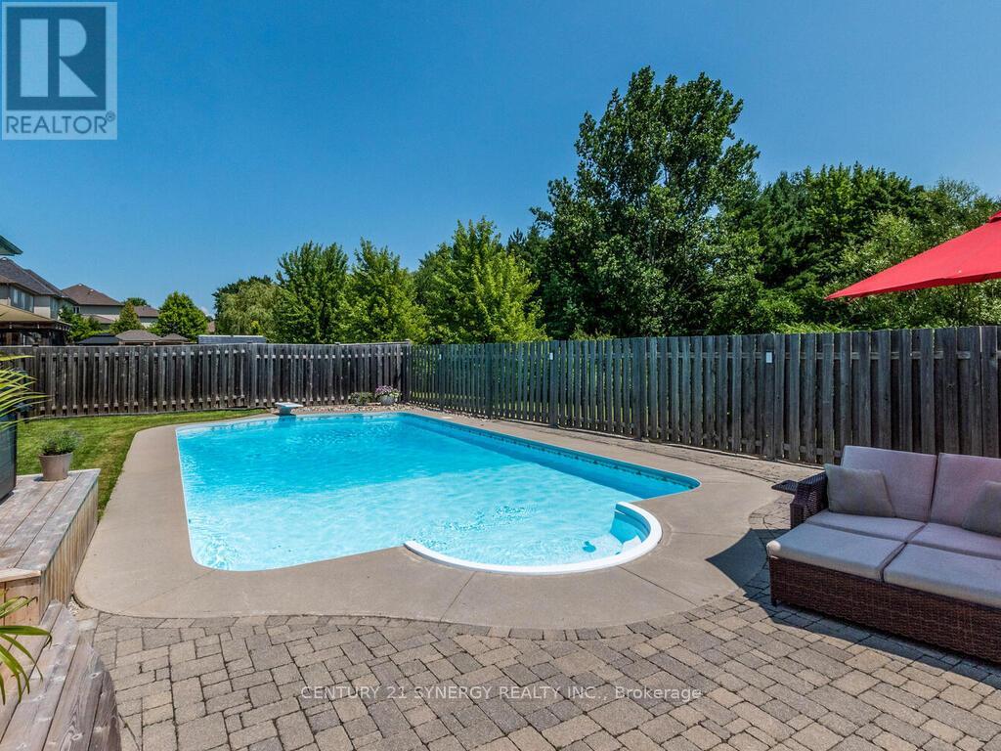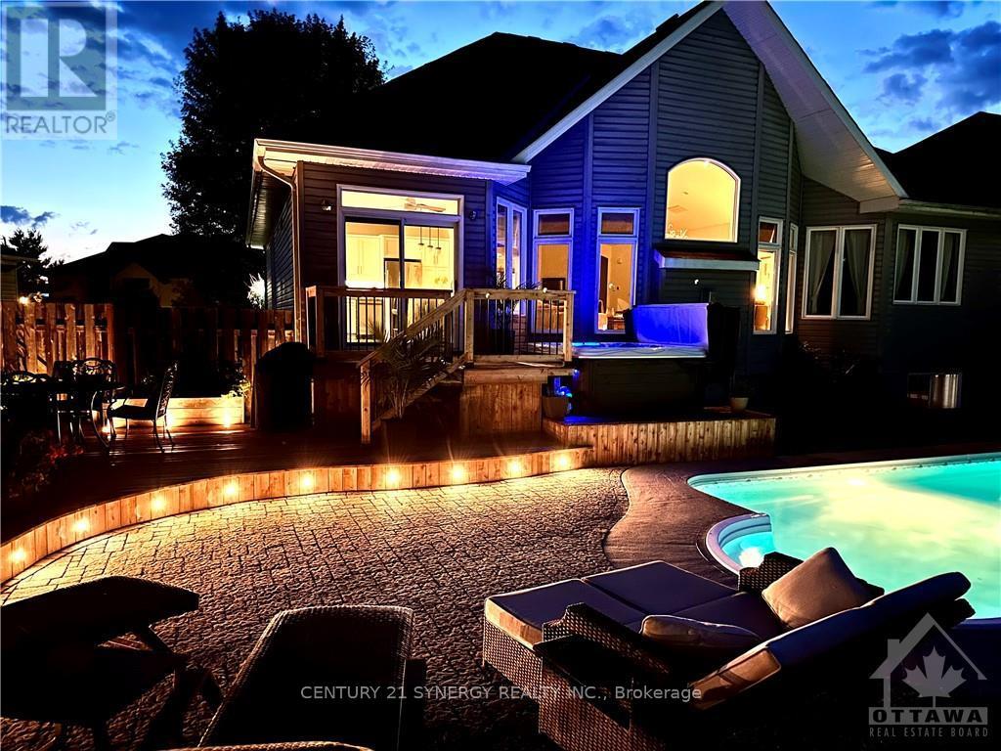4 卧室
3 浴室
平房
壁炉
Inground Pool
中央空调
风热取暖
Landscaped
$1,139,000
Welcome to this exquisite custom-built open-concept bungalow, nestled on a private premium lot backing onto a serene ravine. Located in the heart of Carp Village, this exceptional home offers abundant living space on both levels, featuring 2+2 bedrooms, 3 full baths & a tranquil backyard retreat. The impressive design showcases upgraded finishes throughout, including a stunning gas stone fireplace in the living room, complemented by vaulted ceilings, expansive windows & arched doorways. Elegant touches such as accent pillars, alcoves, coffered ceilings, rounded corners, maple hardwood floors, pot lights, & a wired stereo system create a luxurious ambiance. These details can also be noted in the private dining room just off the kitchen. The chef's kitchen boasts a beautiful granite breakfast bar, ample cupboard space & a bright & airy eating area. The main floor primary bedroom is ideally situated & features a walk-in closet & a lavish 5-piece ensuite with a double soaker tub. The second bedroom on the main floor offers flexibility and can easily serve as an office. The side foyer features a laundry room, more closet space, a 4-piece bath & garage access. A custom curved staircase leads to the lavish basement, complete with a home theatre room featuring surround sound & accent lighting, a games room/family room with a wet bar, two generously sized bedrooms with ample natural light & a 3-piece bath with a full-size shower. Note the convenient second staircase, which is the entry from the garage to the basement, this creates more possibilities for the space. The private backyard oasis features an in-ground pool, a hot tub deck, interlock patio & curved raised wood deck with built-in ambient lighting, creating the ideal space for relaxation & entertainment. This sought-after location is just a short walk away from Huntley Public School, a Medical Centre, an indoor arena, outdoor rink, tennis courts, splash park, local pubs & coffee houses, bakeries & Farmers Market. (id:44758)
房源概要
|
MLS® Number
|
X11979963 |
|
房源类型
|
民宅 |
|
社区名字
|
9101 - Carp |
|
特征
|
Irregular Lot Size |
|
总车位
|
6 |
|
泳池类型
|
Inground Pool |
|
结构
|
Deck, Patio(s), Porch, 棚 |
详 情
|
浴室
|
3 |
|
地上卧房
|
2 |
|
地下卧室
|
2 |
|
总卧房
|
4 |
|
公寓设施
|
Fireplace(s) |
|
赠送家电包括
|
Water Heater, Water Softener, Garage Door Opener Remote(s), 洗碗机, 烘干机, Hood 电扇, 微波炉, 炉子, 洗衣机, 冰箱 |
|
建筑风格
|
平房 |
|
地下室进展
|
已装修 |
|
地下室类型
|
全完工 |
|
施工种类
|
独立屋 |
|
空调
|
中央空调 |
|
外墙
|
灰泥, 石 |
|
壁炉
|
有 |
|
Fireplace Total
|
1 |
|
Flooring Type
|
Ceramic, Hardwood |
|
地基类型
|
混凝土 |
|
供暖方式
|
天然气 |
|
供暖类型
|
压力热风 |
|
储存空间
|
1 |
|
类型
|
独立屋 |
|
设备间
|
市政供水 |
车 位
土地
|
英亩数
|
无 |
|
围栏类型
|
Fenced Yard |
|
Landscape Features
|
Landscaped |
|
污水道
|
Sanitary Sewer |
|
土地宽度
|
58 Ft ,7 In |
|
不规则大小
|
58.6 Ft |
|
规划描述
|
V1n |
房 间
| 楼 层 |
类 型 |
长 度 |
宽 度 |
面 积 |
|
Lower Level |
Games Room |
3.65 m |
3.04 m |
3.65 m x 3.04 m |
|
Lower Level |
卧室 |
4.97 m |
3.81 m |
4.97 m x 3.81 m |
|
Lower Level |
卧室 |
4.52 m |
3.7 m |
4.52 m x 3.7 m |
|
Lower Level |
Media |
5.02 m |
4.34 m |
5.02 m x 4.34 m |
|
Lower Level |
家庭房 |
5.63 m |
4.57 m |
5.63 m x 4.57 m |
|
一楼 |
门厅 |
5.56 m |
4.41 m |
5.56 m x 4.41 m |
|
一楼 |
客厅 |
6.04 m |
5.74 m |
6.04 m x 5.74 m |
|
一楼 |
餐厅 |
3.65 m |
3.65 m |
3.65 m x 3.65 m |
|
一楼 |
厨房 |
3.65 m |
6.14 m |
3.65 m x 6.14 m |
|
一楼 |
主卧 |
4.26 m |
3.96 m |
4.26 m x 3.96 m |
|
一楼 |
卧室 |
3.96 m |
3.35 m |
3.96 m x 3.35 m |
|
一楼 |
洗衣房 |
3.27 m |
2.13 m |
3.27 m x 2.13 m |
设备间
https://www.realtor.ca/real-estate/27933148/50-frances-colbert-avenue-ottawa-9101-carp





