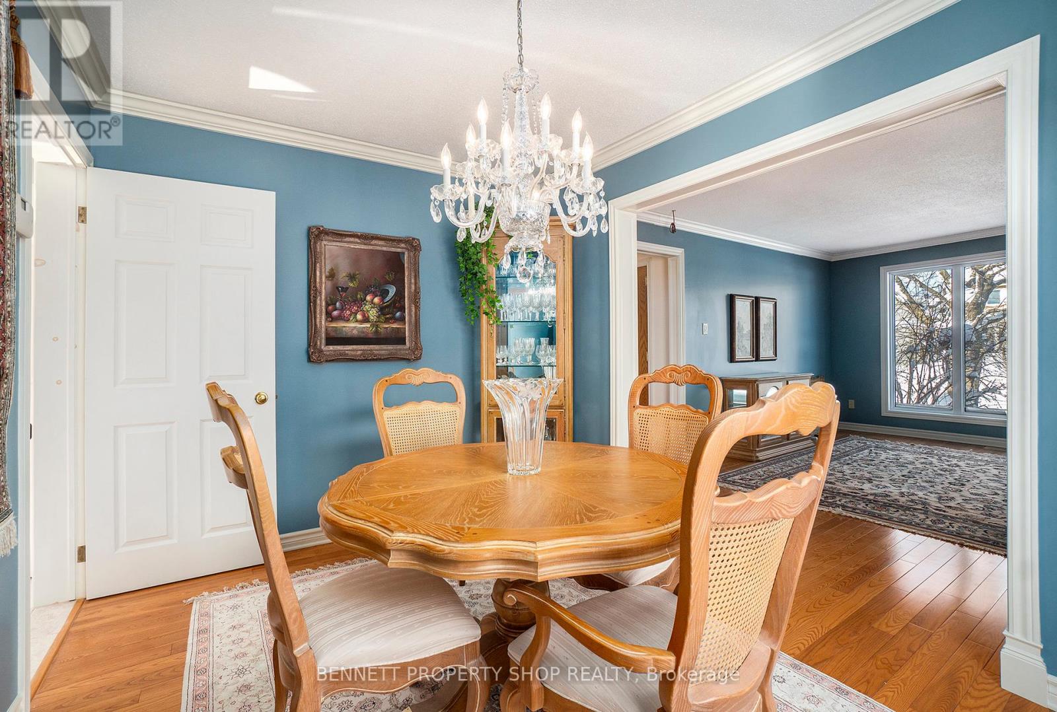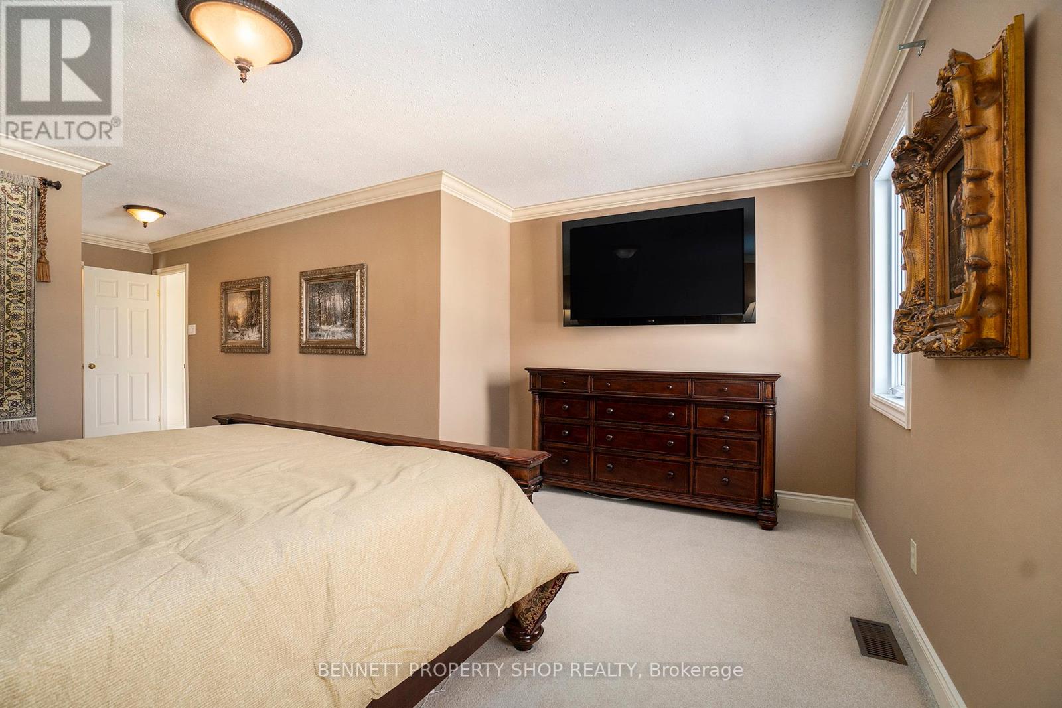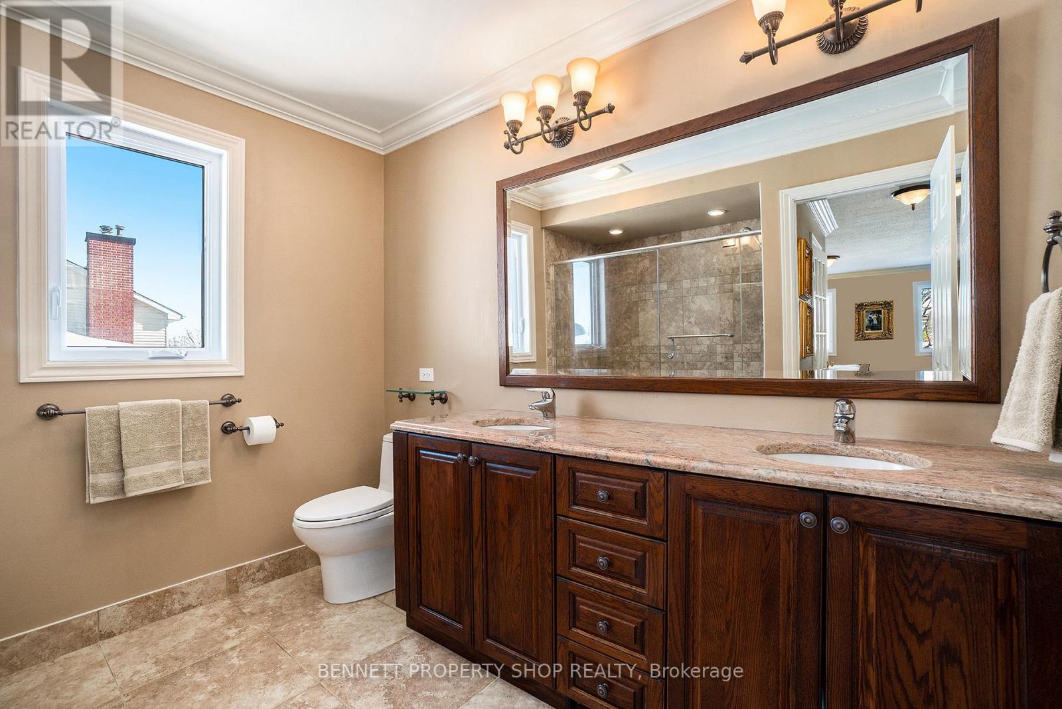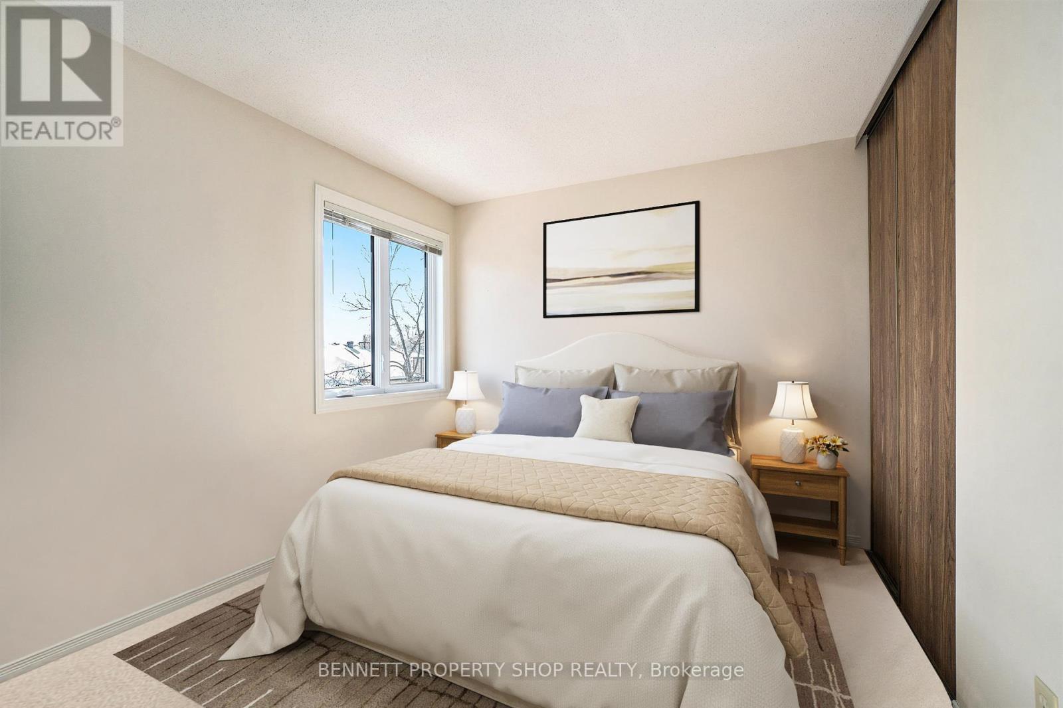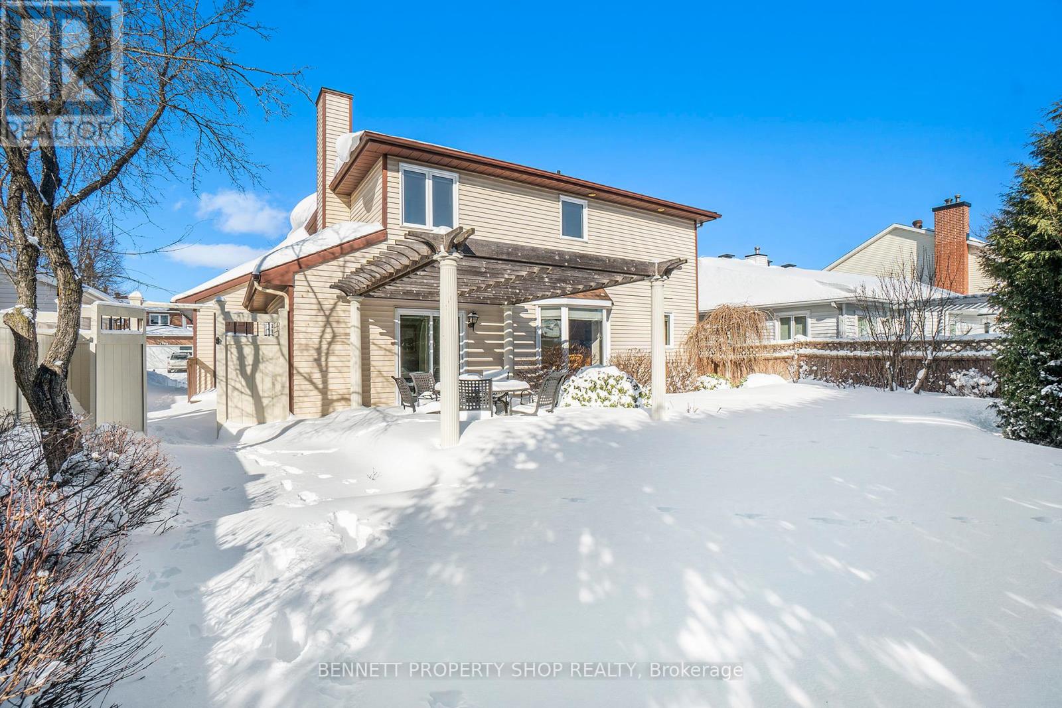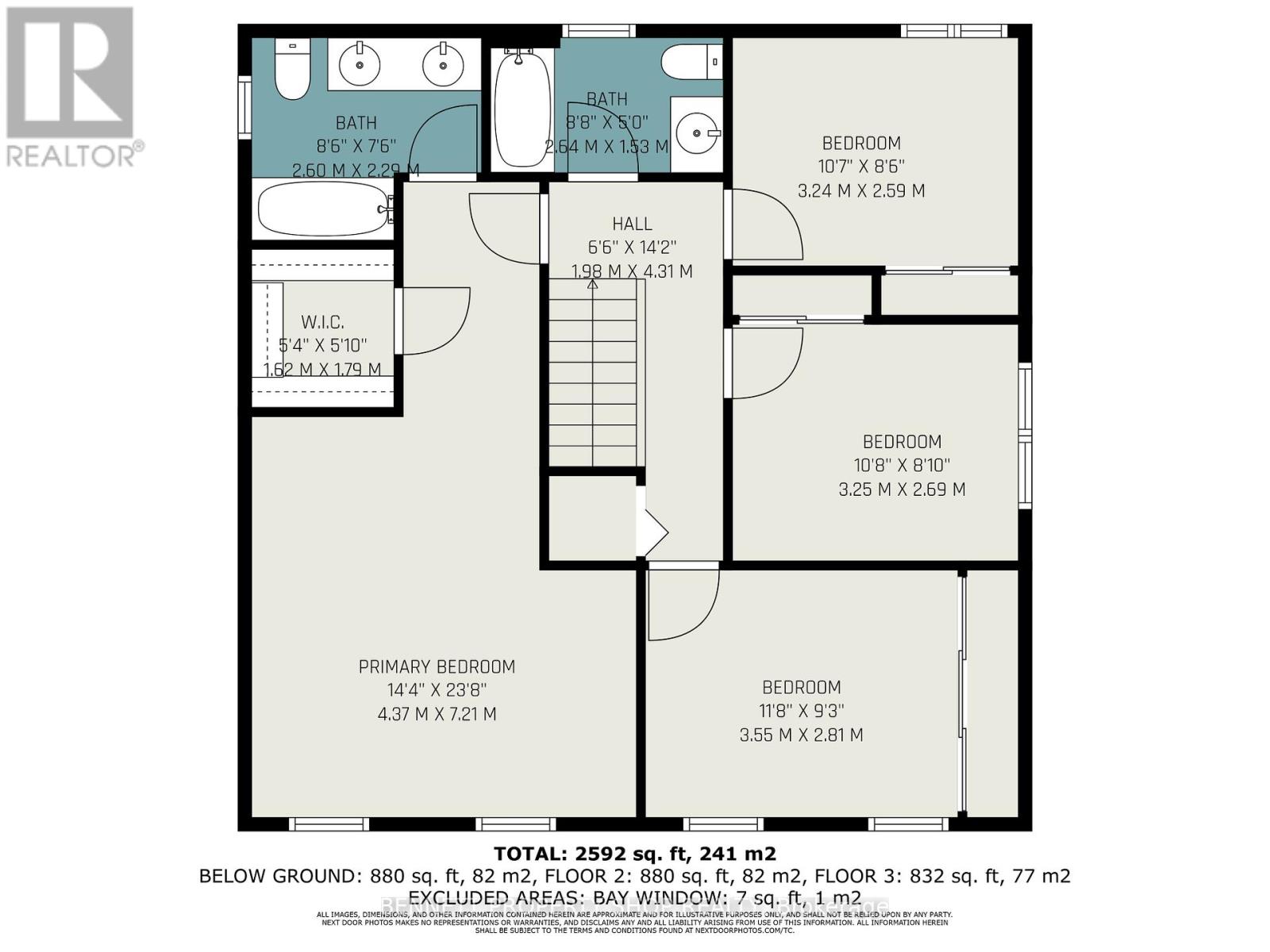4 卧室
4 浴室
壁炉
中央空调
风热取暖
$819,900
Spacious & Stylish 4+1 Bedroom Home in Desirable Orleans! This beautifully maintained 4+1 bedroom, 4-bathroom home is situated in the heart of Orleans, just minutes from top-rated schools, parks, a recreation centre, medical centres, transit, shopping, and fantastic restaurants. Step up the elegant flagstone walkway and through the oak French doors into a welcoming foyer that sets the tone for this stunning home. The bright and airy open-concept living and dining area is perfect for entertaining, while the spacious kitchen with an eat-in area overlooks a cozy sunken family room with a fireplace, creating the ultimate gathering space. Upstairs, the primary suite is a true retreat, featuring a walk-in closet and a luxurious 4-piece ensuite. Three additional generously sized bedrooms provide ample space for family, guests, or a home office. The finished basement offers even more living space, including a versatile rec room and a potential fifth bedroom with a full ensuite bathroom ideal for extended family or a dedicated home gym. Outside, the beautifully landscaped yard features a pergola-covered patio, perfect for relaxing or hosting summer gatherings. The double-car heated and cooled garage, complete with epoxy flooring, provides ample parking and storage. Don't miss this incredible opportunity - contact us today for a private showing! (id:44758)
房源概要
|
MLS® Number
|
X11980162 |
|
房源类型
|
民宅 |
|
社区名字
|
1105 - Fallingbrook/Pineridge |
|
总车位
|
4 |
详 情
|
浴室
|
4 |
|
地上卧房
|
4 |
|
总卧房
|
4 |
|
赠送家电包括
|
洗碗机, 烘干机, 冰箱, 炉子, 洗衣机 |
|
地下室进展
|
已装修 |
|
地下室类型
|
N/a (finished) |
|
施工种类
|
独立屋 |
|
空调
|
中央空调 |
|
外墙
|
砖 Facing, 乙烯基壁板 |
|
壁炉
|
有 |
|
地基类型
|
混凝土浇筑 |
|
客人卫生间(不包含洗浴)
|
1 |
|
供暖方式
|
天然气 |
|
供暖类型
|
压力热风 |
|
储存空间
|
2 |
|
类型
|
独立屋 |
|
设备间
|
市政供水 |
车 位
土地
|
英亩数
|
无 |
|
污水道
|
Sanitary Sewer |
|
土地深度
|
100 Ft ,11 In |
|
土地宽度
|
52 Ft ,2 In |
|
不规则大小
|
52.17 X 100.99 Ft |
房 间
| 楼 层 |
类 型 |
长 度 |
宽 度 |
面 积 |
|
二楼 |
第三卧房 |
3.25 m |
2.69 m |
3.25 m x 2.69 m |
|
二楼 |
Bedroom 4 |
3.24 m |
2.59 m |
3.24 m x 2.59 m |
|
二楼 |
浴室 |
2.64 m |
1.53 m |
2.64 m x 1.53 m |
|
二楼 |
主卧 |
4.37 m |
7.21 m |
4.37 m x 7.21 m |
|
二楼 |
浴室 |
2.6 m |
2.29 m |
2.6 m x 2.29 m |
|
二楼 |
第二卧房 |
3.55 m |
2.81 m |
3.55 m x 2.81 m |
|
Lower Level |
娱乐,游戏房 |
6.11 m |
7.04 m |
6.11 m x 7.04 m |
|
Lower Level |
其它 |
3.26 m |
3.3 m |
3.26 m x 3.3 m |
|
Lower Level |
浴室 |
2.07 m |
2.75 m |
2.07 m x 2.75 m |
|
Lower Level |
设备间 |
5.69 m |
5.52 m |
5.69 m x 5.52 m |
|
一楼 |
门厅 |
2.3 m |
1.47 m |
2.3 m x 1.47 m |
|
一楼 |
客厅 |
3.26 m |
4.49 m |
3.26 m x 4.49 m |
|
一楼 |
餐厅 |
3.27 m |
2.71 m |
3.27 m x 2.71 m |
|
一楼 |
厨房 |
3.36 m |
2.6 m |
3.36 m x 2.6 m |
|
一楼 |
Eating Area |
2.08 m |
2.6 m |
2.08 m x 2.6 m |
|
一楼 |
家庭房 |
4.71 m |
3.56 m |
4.71 m x 3.56 m |
https://www.realtor.ca/real-estate/27933371/1701-caminiti-crescent-ottawa-1105-fallingbrookpineridge






