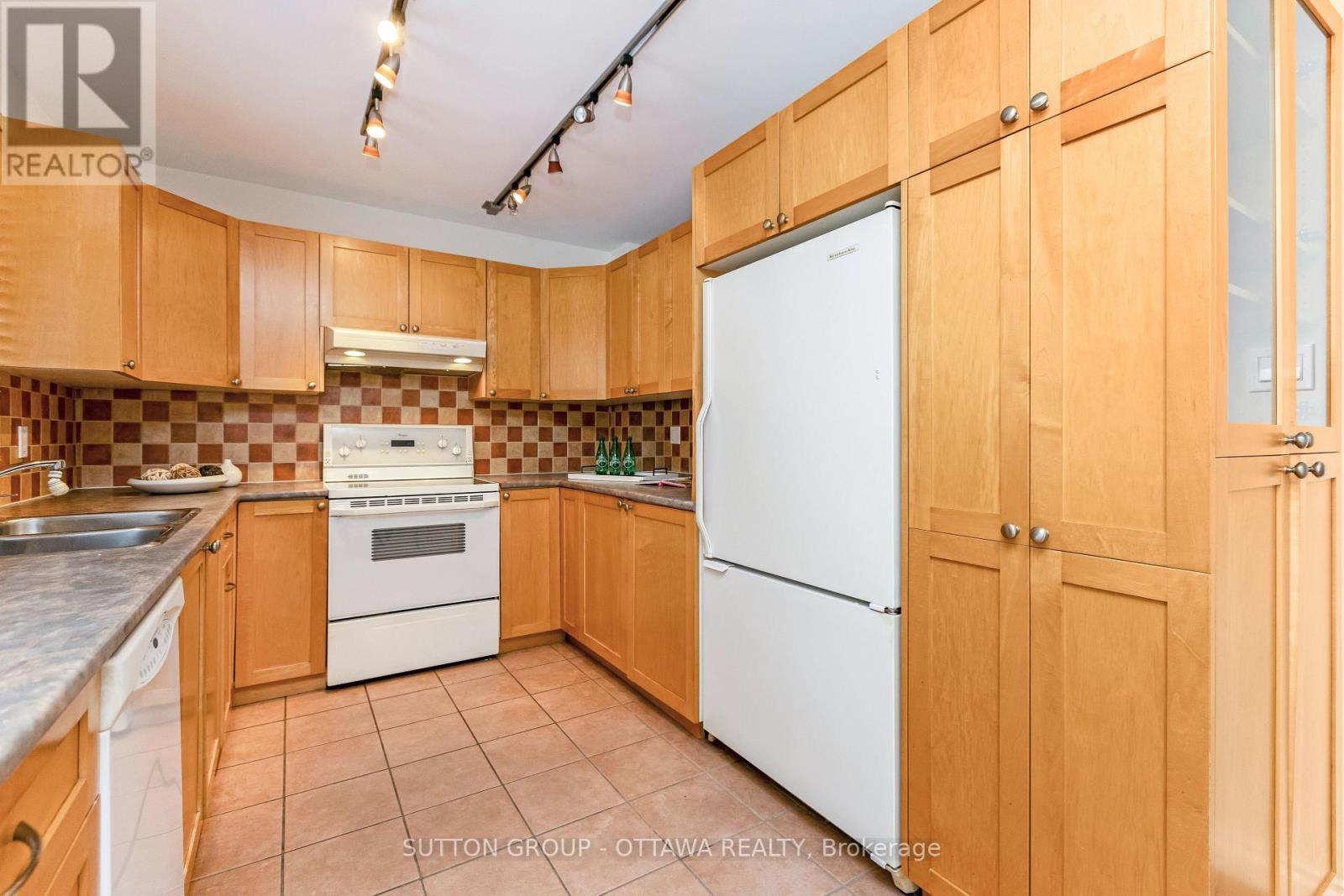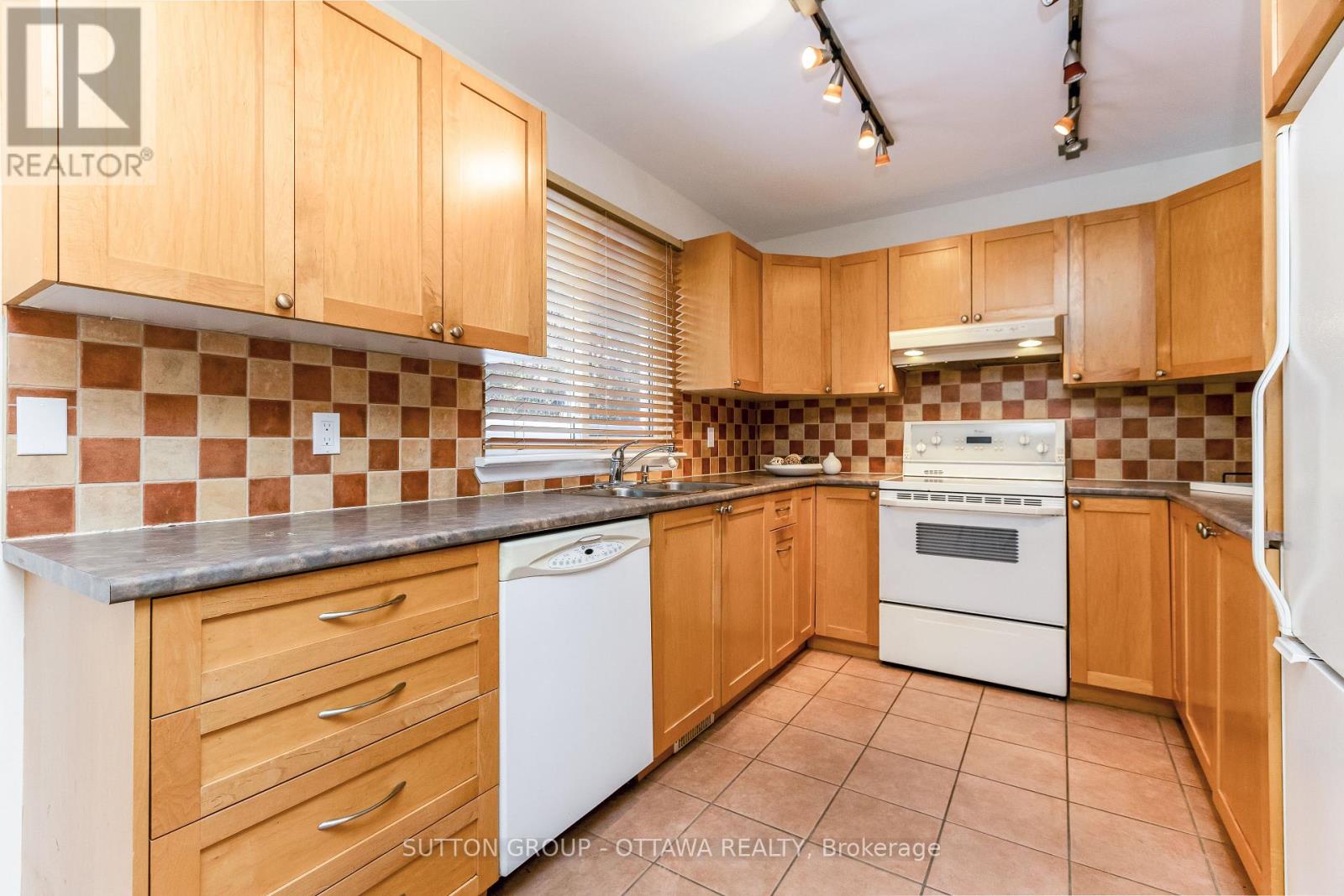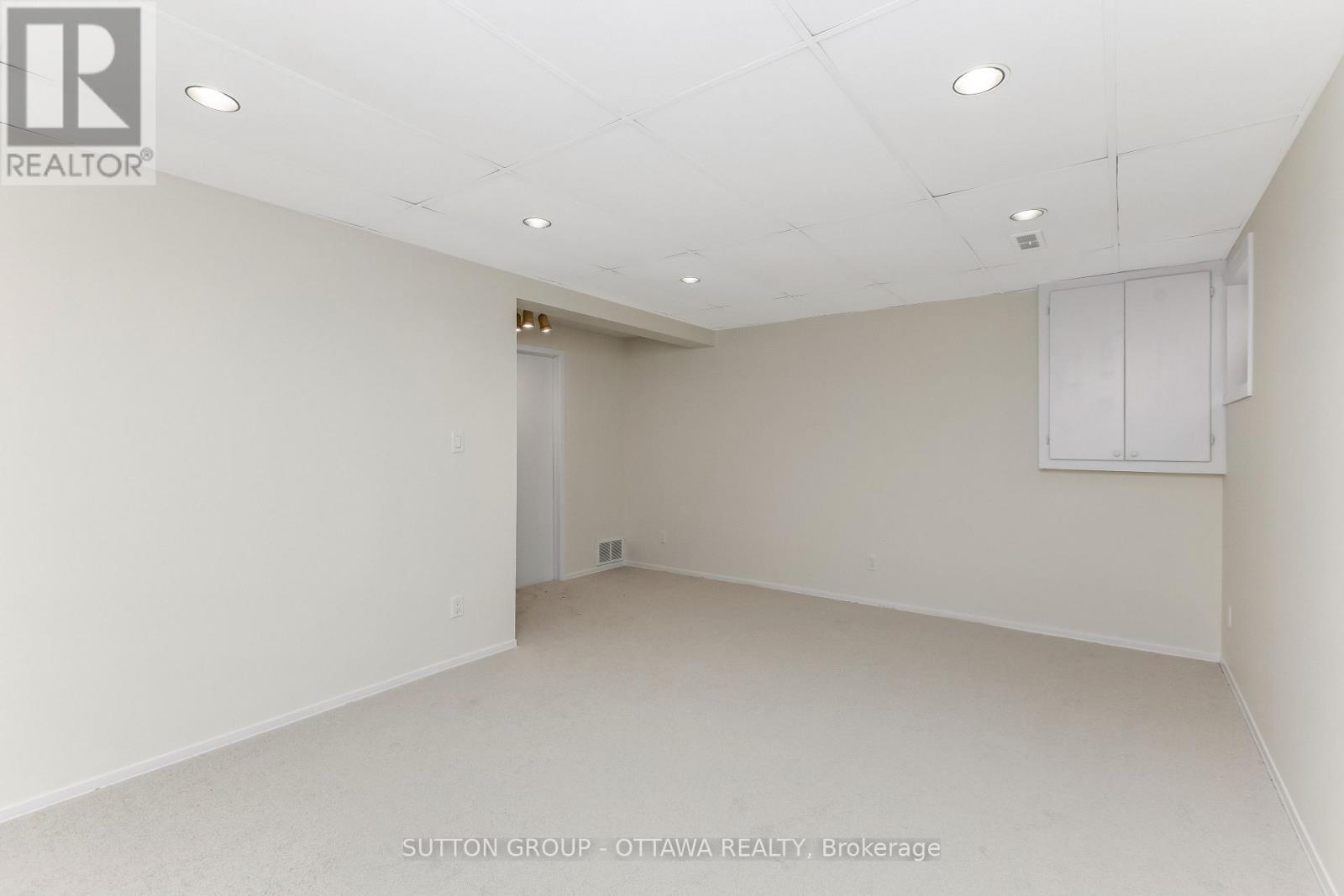3 卧室
2 浴室
中央空调
风热取暖
$550,000
Welcome to 54 Seabrooke. This beautifully updated 3 bedroom semi detached home has been freshly painted with newly installed carpet and is ready for you to move in. The main floor of the home offers a spacious living room with hardwood flooring and a large bay window. The kitchen is located on the back of the home with solid maple cabinets, offers space for a table and a patio door with direct access to your backyard. As you head up the stairs to the second floor, you will find the newly installed carpet that covers all 3 bedrooms. The spacious primary bedroom offers bright windows and two separate closets. The basement allows for great open space, perfect for a family, movie room, or playroom. (id:44758)
房源概要
|
MLS® Number
|
X11980430 |
|
房源类型
|
民宅 |
|
社区名字
|
9003 - Kanata - Glencairn/Hazeldean |
|
总车位
|
3 |
|
结构
|
Deck, 棚 |
详 情
|
浴室
|
2 |
|
地上卧房
|
3 |
|
总卧房
|
3 |
|
赠送家电包括
|
Water Heater, 洗碗机, 烘干机, 冰箱, 炉子, 洗衣机 |
|
地下室进展
|
已装修 |
|
地下室类型
|
N/a (finished) |
|
Ceiling Type
|
Suspended Ceiling |
|
施工种类
|
Semi-detached |
|
空调
|
中央空调 |
|
外墙
|
铝壁板, 砖 |
|
Fire Protection
|
Smoke Detectors |
|
地基类型
|
混凝土浇筑 |
|
客人卫生间(不包含洗浴)
|
1 |
|
供暖方式
|
天然气 |
|
供暖类型
|
压力热风 |
|
储存空间
|
2 |
|
类型
|
独立屋 |
|
设备间
|
市政供水 |
车 位
土地
|
英亩数
|
无 |
|
污水道
|
Sanitary Sewer |
|
土地深度
|
100 Ft |
|
土地宽度
|
36 Ft ,6 In |
|
不规则大小
|
36.5 X 100 Ft |
房 间
| 楼 层 |
类 型 |
长 度 |
宽 度 |
面 积 |
|
二楼 |
卧室 |
5.3086 m |
3.6576 m |
5.3086 m x 3.6576 m |
|
二楼 |
第二卧房 |
3.4544 m |
2.972 m |
3.4544 m x 2.972 m |
|
二楼 |
第三卧房 |
3.0226 m |
2.7178 m |
3.0226 m x 2.7178 m |
|
二楼 |
浴室 |
2.464 m |
2.413 m |
2.464 m x 2.413 m |
|
地下室 |
家庭房 |
5.08 m |
3.3782 m |
5.08 m x 3.3782 m |
|
一楼 |
客厅 |
5.309 m |
3.531 m |
5.309 m x 3.531 m |
|
一楼 |
厨房 |
3.327 m |
2.921 m |
3.327 m x 2.921 m |
|
一楼 |
Eating Area |
3.226 m |
2.921 m |
3.226 m x 2.921 m |
|
一楼 |
浴室 |
1.905 m |
0.889 m |
1.905 m x 0.889 m |
设备间
https://www.realtor.ca/real-estate/27934011/54-seabrooke-drive-ottawa-9003-kanata-glencairnhazeldean

































