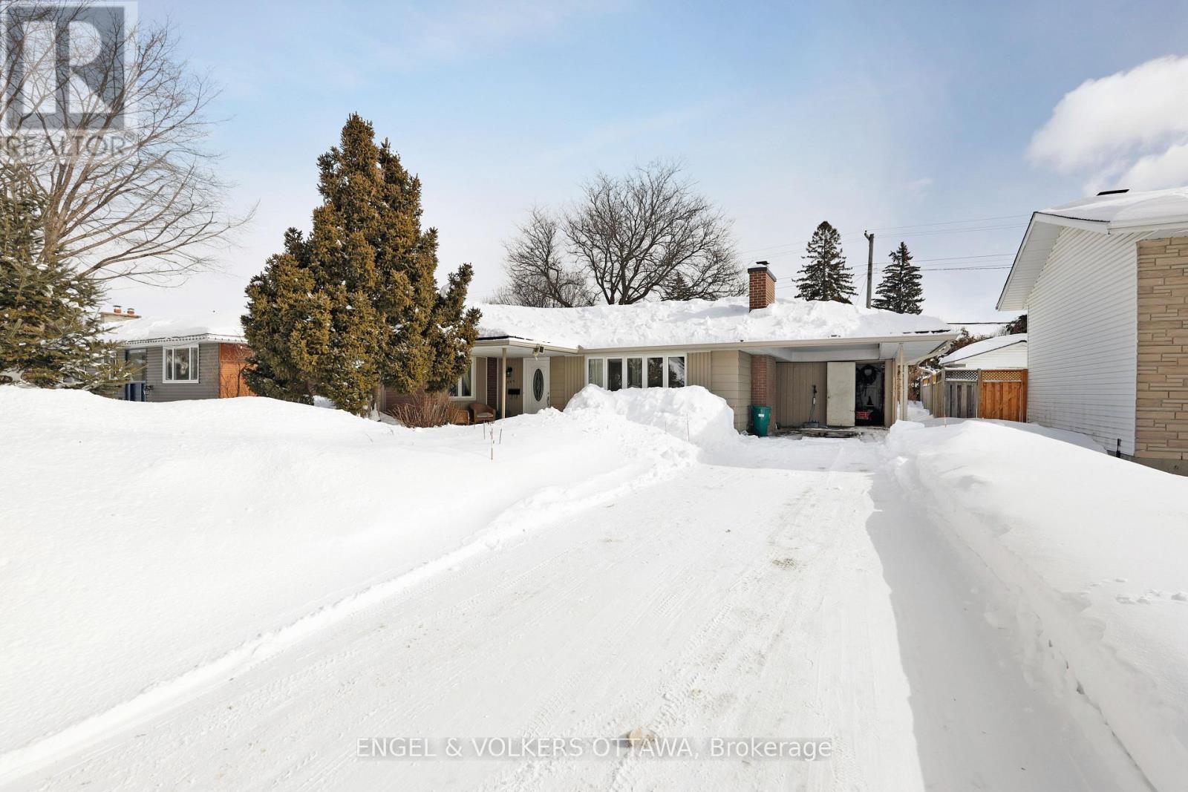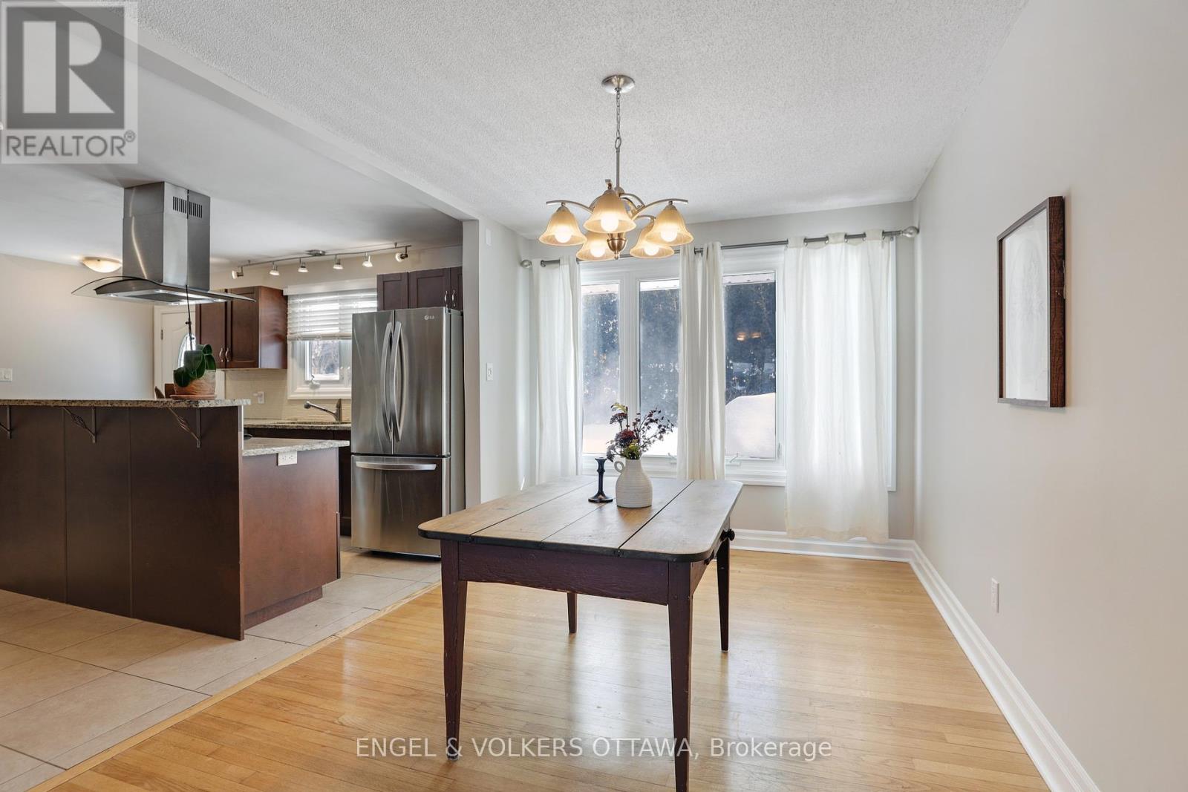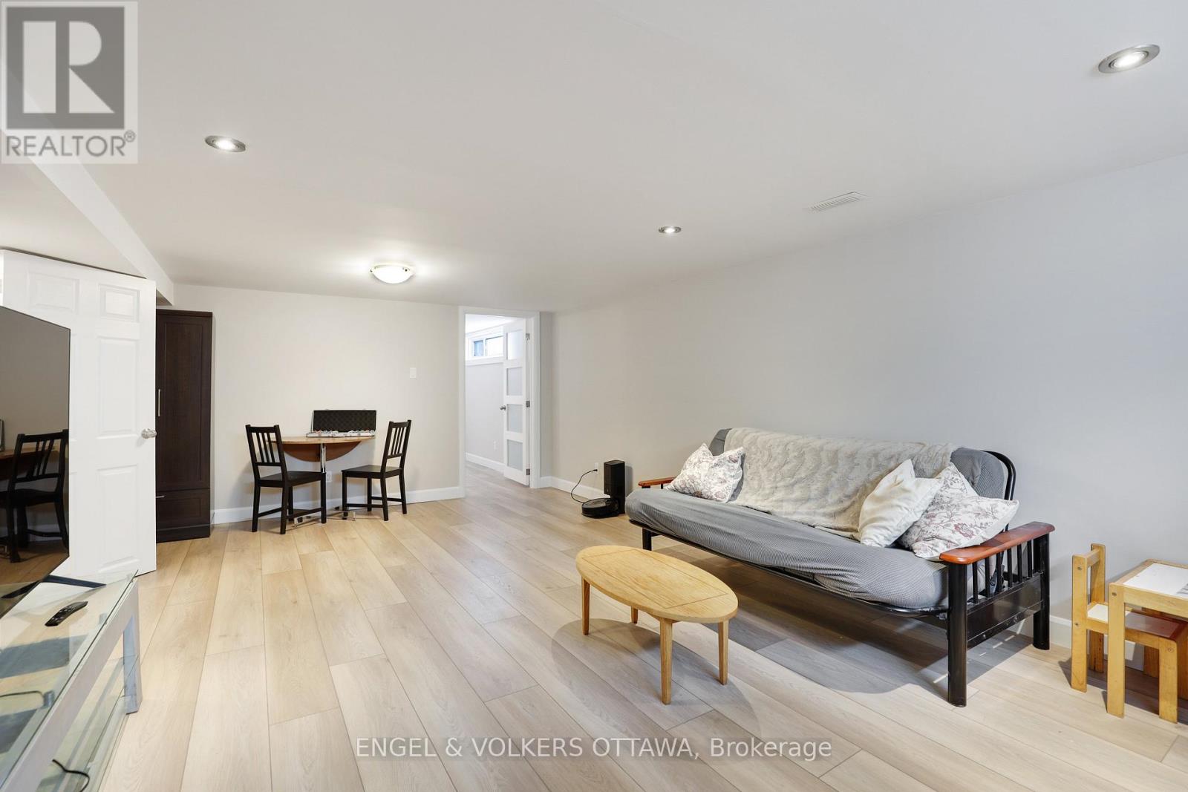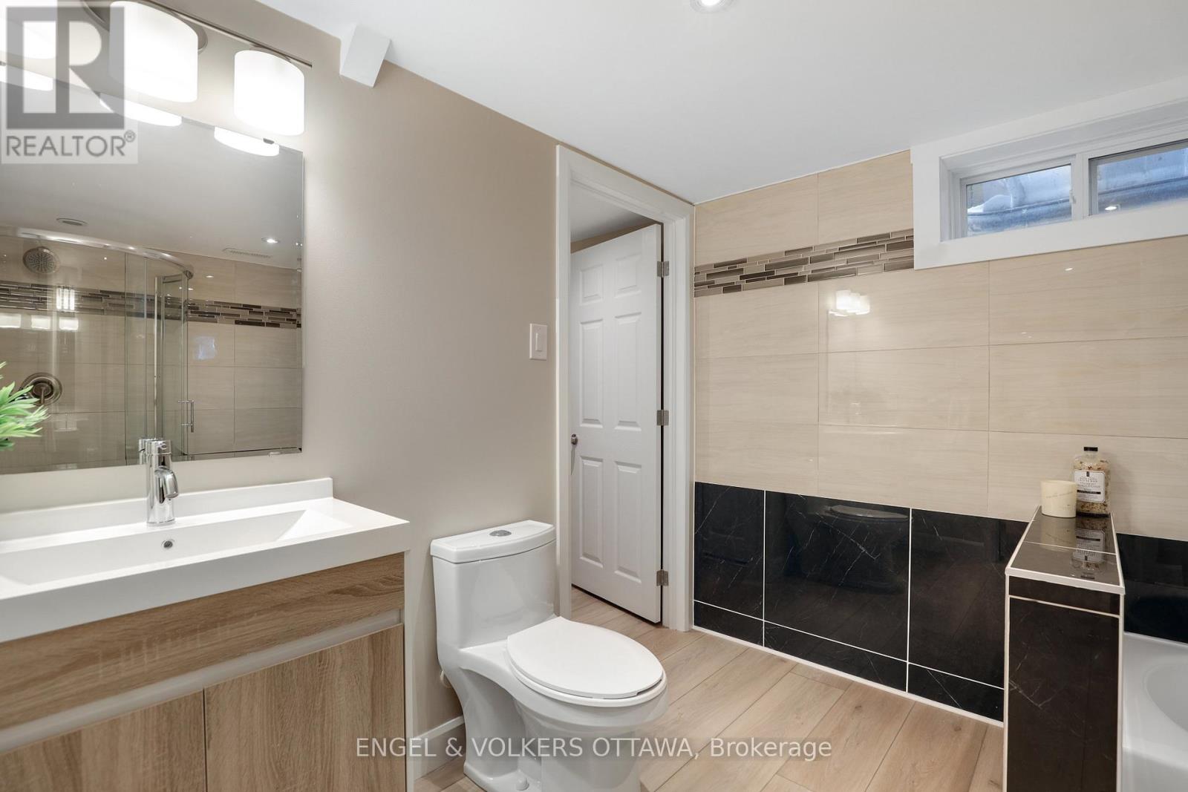4 卧室
2 浴室
平房
壁炉
中央空调
风热取暖
$789,900
There's a beautiful bungalow behind all that snow! Well maintained and updated bungalow in a fantastic, quiet, and secluded neighborhood! This bright and spacious home boasts a welcoming living and dining area, hardwood floors, an updated kitchen, with granite counters and stainless appliances. The main level also includes an updated bathroom and three generously sized bedrooms. Loads of money has been spent on the recently finished lower level offering ample additional living space. Fully renovated it features a large family room, a luxurious 4-piece bathroom with a separate shower and soaker tub, an office/den area, a laundry room, storage room, and 4th bedroom. This could function as an in-law suite or consider adding a secondary dwelling unit in the basement. Outdoors are perennial gardens in both the front and rear yards, beautifully landscaped with mature shrubs and trees offering excellent privacy. Centrally located and only a short distance to Mooney's Bay, hospitals, and downtown. Newly purchased and installed furnace and tankless hot water system in 2023. (id:44758)
Open House
此属性有开放式房屋!
开始于:
2:00 pm
结束于:
4:00 pm
房源概要
|
MLS® Number
|
X11981091 |
|
房源类型
|
民宅 |
|
社区名字
|
4605 - Riverside Park |
|
总车位
|
3 |
详 情
|
浴室
|
2 |
|
地上卧房
|
3 |
|
地下卧室
|
1 |
|
总卧房
|
4 |
|
赠送家电包括
|
洗碗机, 烘干机, Hood 电扇, 冰箱, 炉子, 洗衣机, 窗帘 |
|
建筑风格
|
平房 |
|
地下室进展
|
已装修 |
|
地下室类型
|
全完工 |
|
施工种类
|
独立屋 |
|
空调
|
中央空调 |
|
外墙
|
砖 |
|
壁炉
|
有 |
|
Fireplace Total
|
1 |
|
地基类型
|
混凝土 |
|
供暖方式
|
天然气 |
|
供暖类型
|
压力热风 |
|
储存空间
|
1 |
|
类型
|
独立屋 |
|
设备间
|
市政供水 |
车 位
土地
|
英亩数
|
无 |
|
土地深度
|
95 Ft |
|
土地宽度
|
64 Ft |
|
不规则大小
|
64 X 95 Ft |
房 间
| 楼 层 |
类 型 |
长 度 |
宽 度 |
面 积 |
|
地下室 |
洗衣房 |
3.61 m |
2.22 m |
3.61 m x 2.22 m |
|
地下室 |
Office |
3.67 m |
3.99 m |
3.67 m x 3.99 m |
|
地下室 |
其它 |
3.68 m |
3 m |
3.68 m x 3 m |
|
地下室 |
浴室 |
2.49 m |
3.02 m |
2.49 m x 3.02 m |
|
地下室 |
卧室 |
3.66 m |
4.1 m |
3.66 m x 4.1 m |
|
地下室 |
家庭房 |
6.73 m |
4.19 m |
6.73 m x 4.19 m |
|
一楼 |
浴室 |
2.6 m |
1.51 m |
2.6 m x 1.51 m |
|
一楼 |
卧室 |
3.72 m |
3.47 m |
3.72 m x 3.47 m |
|
一楼 |
第二卧房 |
2.65 m |
3.45 m |
2.65 m x 3.45 m |
|
一楼 |
餐厅 |
4.05 m |
2.72 m |
4.05 m x 2.72 m |
|
一楼 |
厨房 |
3.91 m |
4.33 m |
3.91 m x 4.33 m |
|
一楼 |
客厅 |
3.94 m |
6.41 m |
3.94 m x 6.41 m |
|
一楼 |
主卧 |
3.64 m |
4.48 m |
3.64 m x 4.48 m |
设备间
https://www.realtor.ca/real-estate/27935676/2665-colman-street-ottawa-4605-riverside-park




































