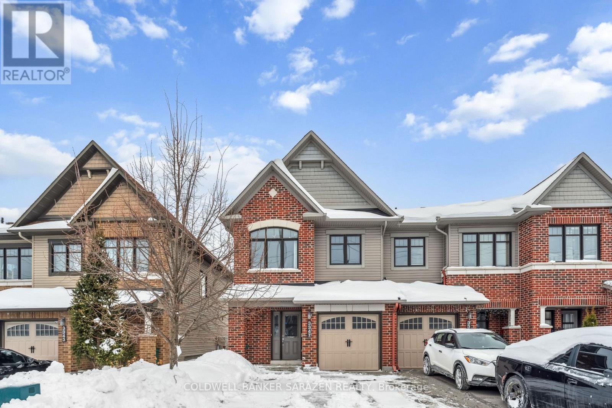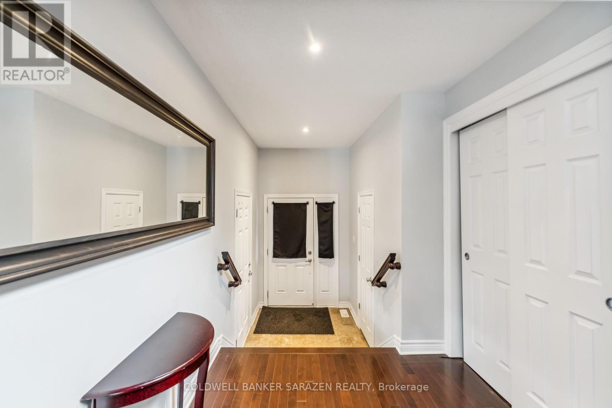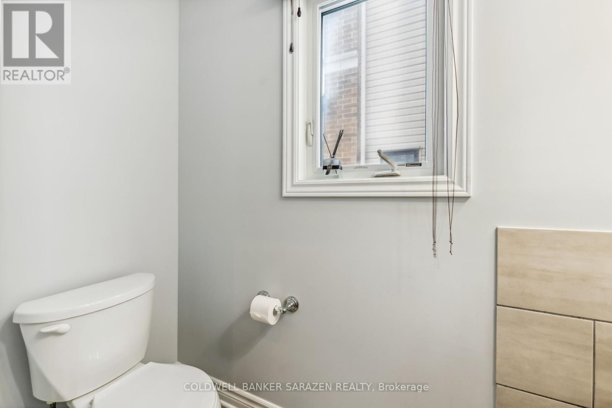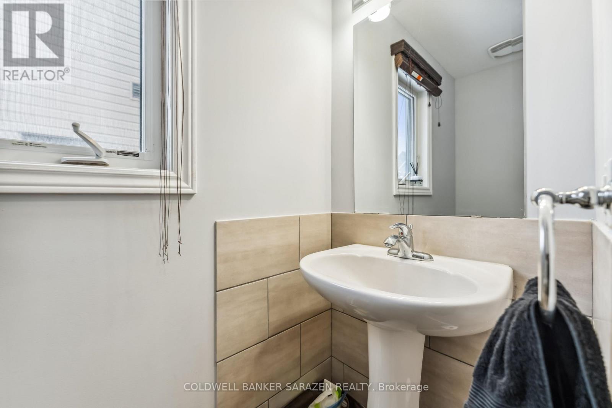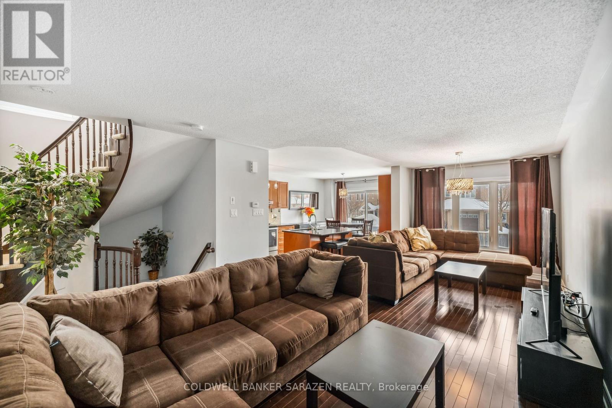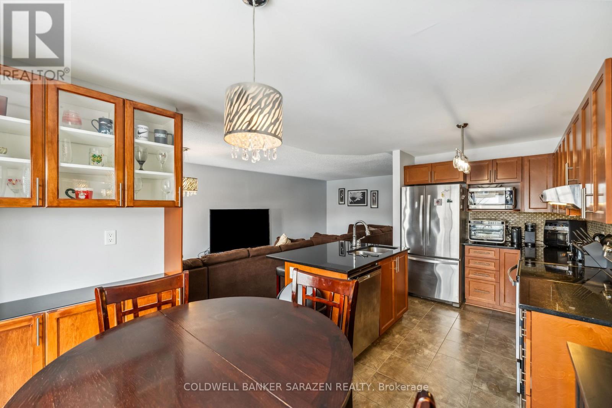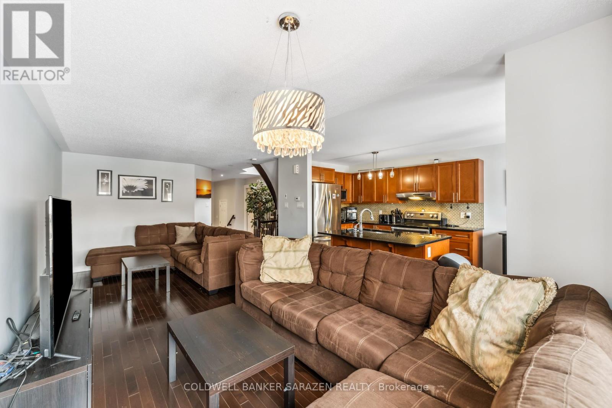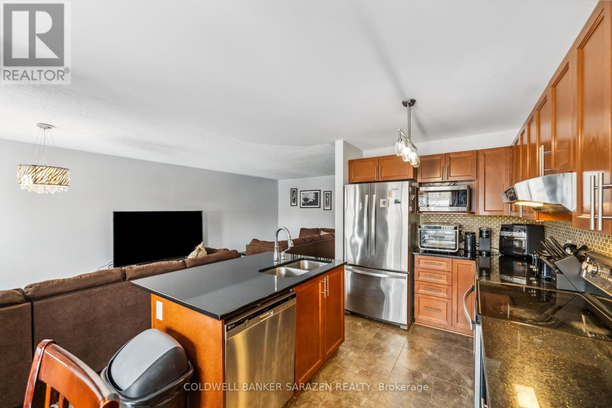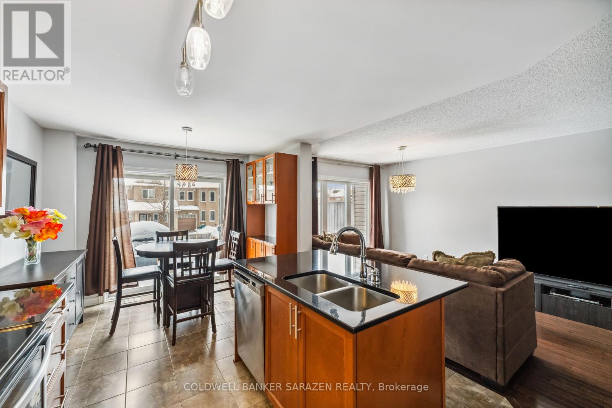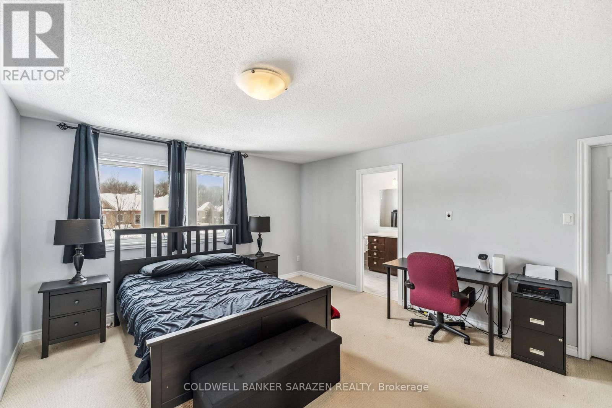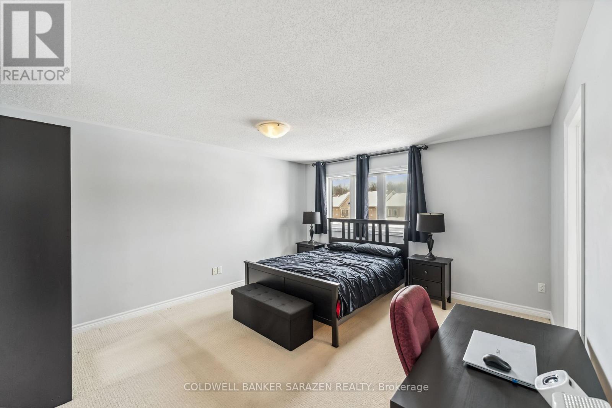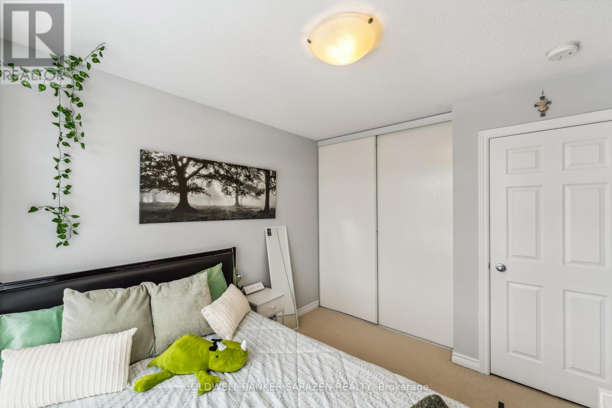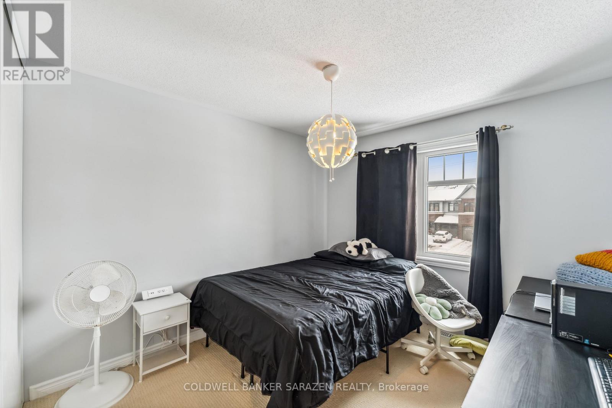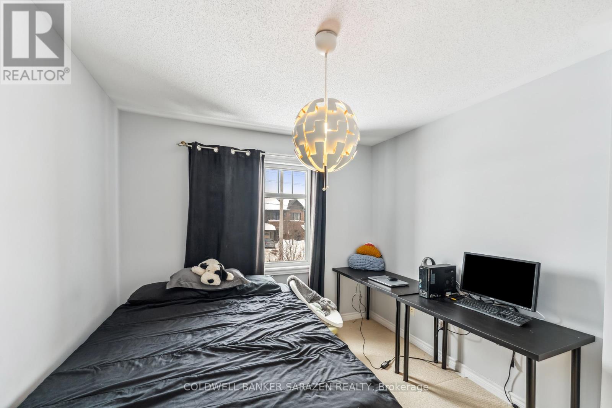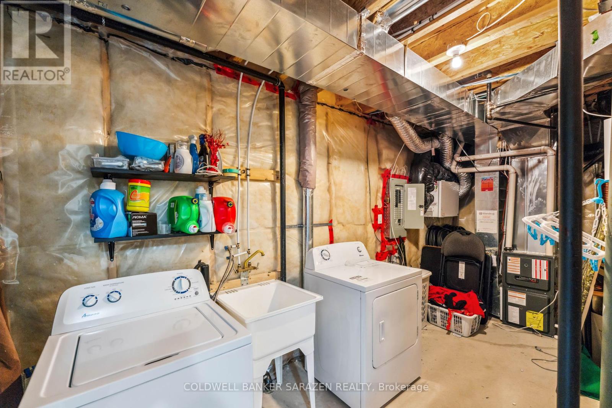3347 Woodroffe Avenue Ottawa, Ontario K2G 4P4

$679,000
This beautiful END UNINT townhome located in the highly sought-after Chapman Mills community. As you step inside, you're greeted by a spacious foyer and open concept living/ding room, featuring elegant hardwood floors and an abundance of natural light. The adjoining eat-in kitchen is beautifully designed with quartz countertops, tile flooring, plenty of storage, and stainless steel appliances. Upstairs, a stunning curved staircase leads to two spacious family bedrooms, a full bathroom, and a bright primary suite with a large walk-in closet and a fantastic ensuite. The lower level offers a generously sized rec room with an oversized window, along with a laundry room and additional storage space. Fully fenced backyard is great for family gathering in the summer! This unbeatable location is close to parks, schools, transit, shopping, restaurants etc.. Perfect for first time home buyer or growing family. (id:44758)
房源概要
| MLS® Number | X11980992 |
| 房源类型 | 民宅 |
| 社区名字 | 7709 - Barrhaven - Strandherd |
| 设备类型 | 热水器 |
| 特征 | Level |
| 总车位 | 4 |
| 租赁设备类型 | 热水器 |
详 情
| 浴室 | 3 |
| 地上卧房 | 3 |
| 总卧房 | 3 |
| Age | 6 To 15 Years |
| 赠送家电包括 | Garage Door Opener Remote(s) |
| 地下室进展 | 已装修 |
| 地下室类型 | N/a (finished) |
| 施工种类 | 附加的 |
| 空调 | Central Air Conditioning, Ventilation System, 换气机 |
| 外墙 | 乙烯基壁板, 砖 Facing |
| 地基类型 | 混凝土浇筑 |
| 客人卫生间(不包含洗浴) | 1 |
| 供暖方式 | 天然气 |
| 供暖类型 | 压力热风 |
| 储存空间 | 2 |
| 内部尺寸 | 1400 - 1599 Sqft |
| 类型 | 联排别墅 |
| 设备间 | 市政供水 |
车 位
| 附加车库 | |
| Garage |
土地
| 英亩数 | 无 |
| 污水道 | Sanitary Sewer |
| 土地深度 | 90 Ft ,2 In |
| 土地宽度 | 25 Ft ,9 In |
| 不规则大小 | 25.8 X 90.2 Ft |
房 间
| 楼 层 | 类 型 | 长 度 | 宽 度 | 面 积 |
|---|---|---|---|---|
| 二楼 | 浴室 | 2.6 m | 1.5 m | 2.6 m x 1.5 m |
| 二楼 | 主卧 | 4.8 m | 4 m | 4.8 m x 4 m |
| 二楼 | 浴室 | 3.5 m | 1.8 m | 3.5 m x 1.8 m |
| 二楼 | 第二卧房 | 3.5 m | 3 m | 3.5 m x 3 m |
| 二楼 | 第三卧房 | 3.5 m | 2.8 m | 3.5 m x 2.8 m |
| 地下室 | 娱乐,游戏房 | 7 m | 3.5 m | 7 m x 3.5 m |
| 一楼 | 门厅 | 4.2 m | 2.17 m | 4.2 m x 2.17 m |
| 一楼 | 餐厅 | 3.6 m | 3.7 m | 3.6 m x 3.7 m |
| 一楼 | 客厅 | 3.6 m | 3.7 m | 3.6 m x 3.7 m |
| 一楼 | 厨房 | 3 m | 3 m | 3 m x 3 m |
| 一楼 | Eating Area | 3 m | 2 m | 3 m x 2 m |
| 一楼 | 浴室 | 2.14 m | 0.8 m | 2.14 m x 0.8 m |
https://www.realtor.ca/real-estate/27935362/3347-woodroffe-avenue-ottawa-7709-barrhaven-strandherd

