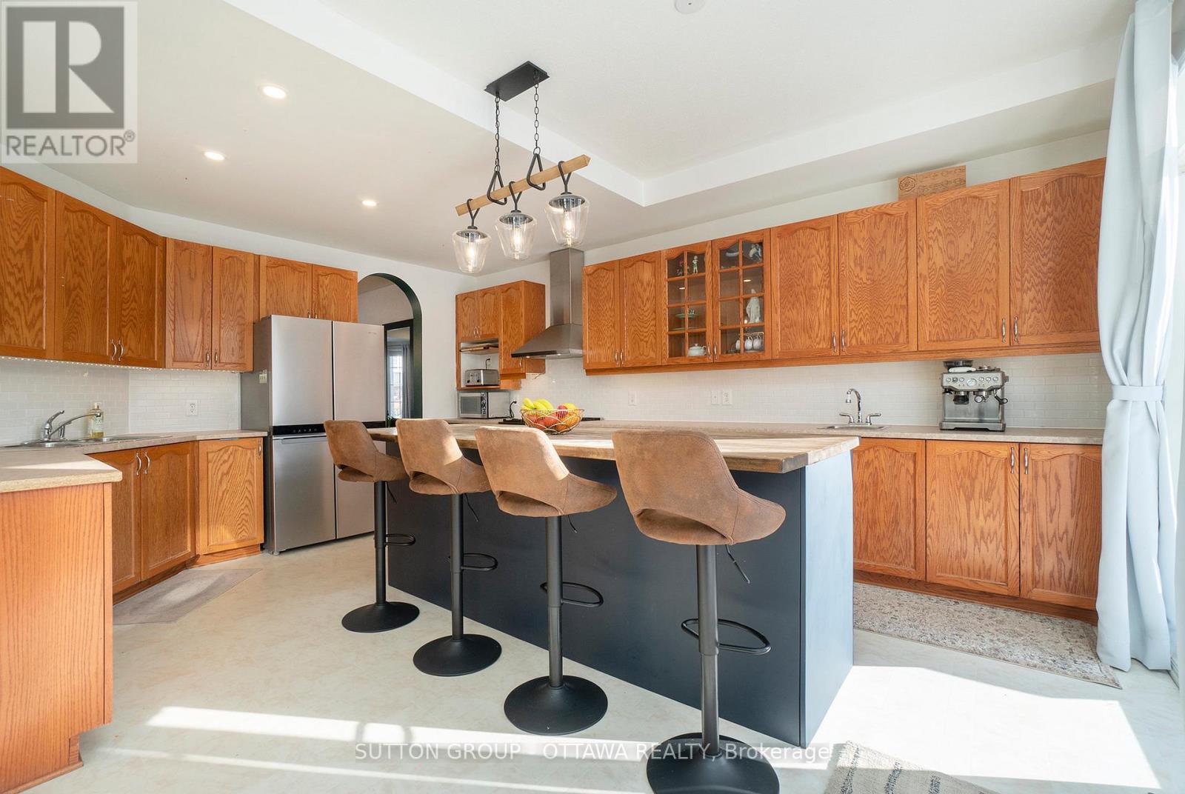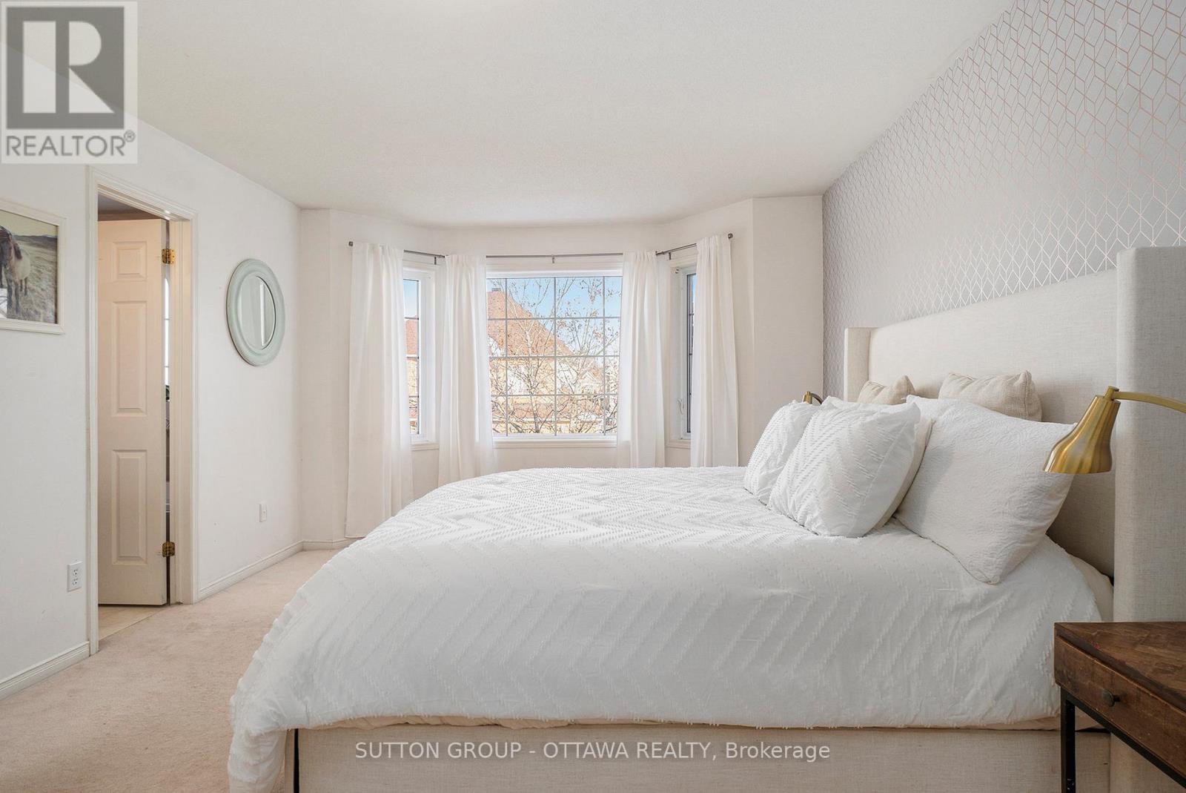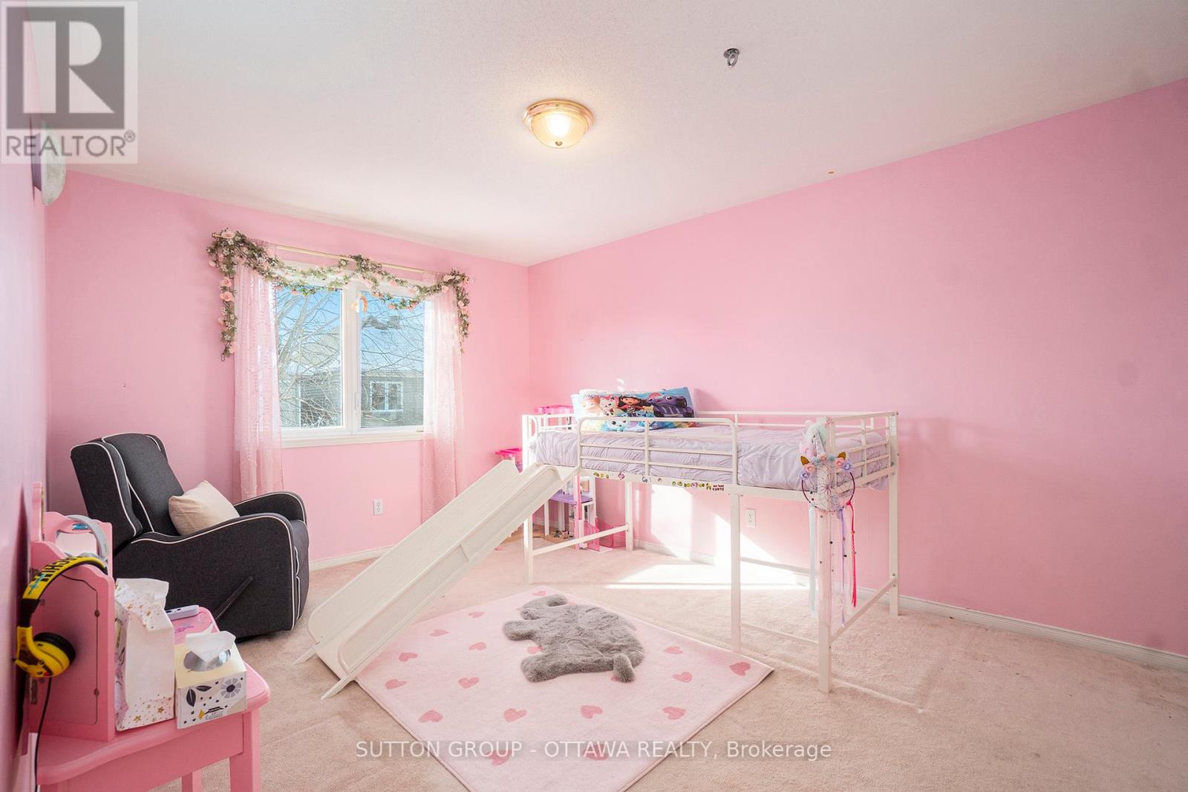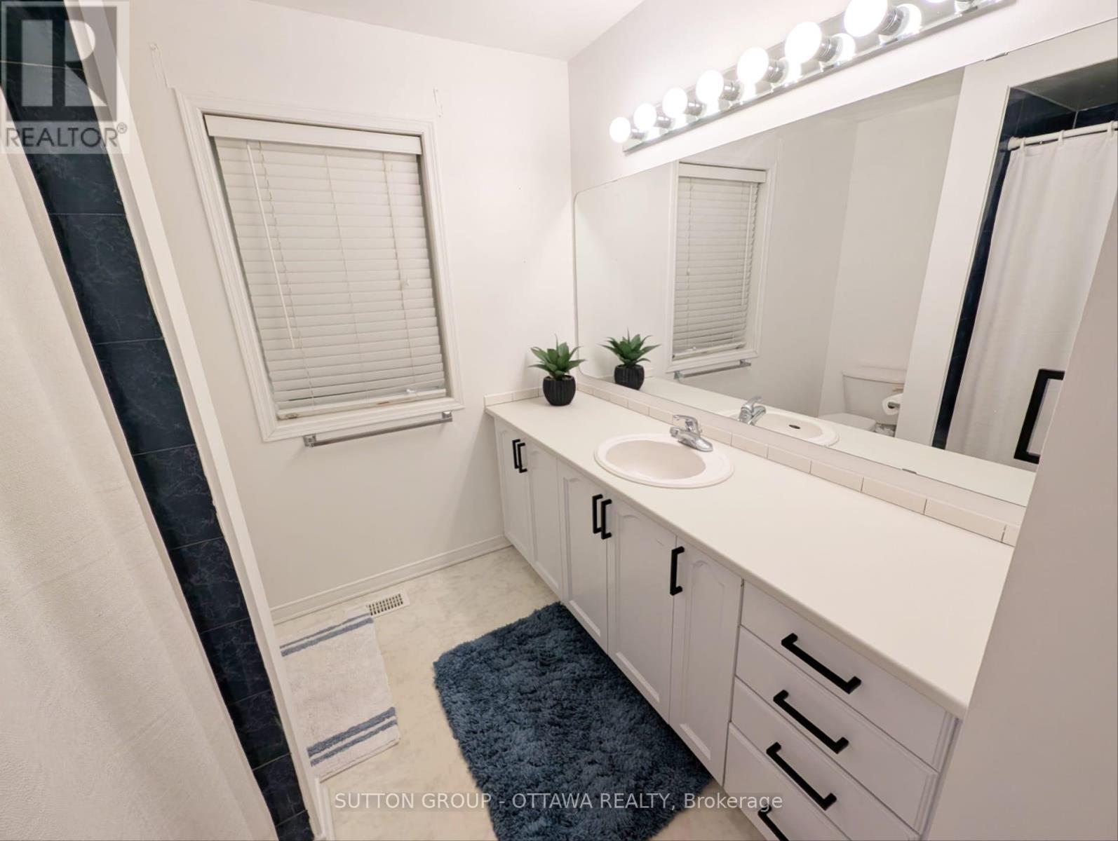4 卧室
3 浴室
壁炉
中央空调
风热取暖
$889,000
Welcome to this beautifully designed modern home that perfectly balances sleek sophistication with warm, inviting comfort. Large windows flood the open-concept living spaces with natural light, highlighting elegant decor and contemporary touches. The kitchen's natural wood finish flows seamlessly into the cozy living space, complete with a fireplace and an abundance of light allowing plants to thrive for added warmth and natural ambiance. Designed with big families in mind, this expansive home provides comfort, functionality and versatility. With over 3000sqft of living space, you will discover 4 spacious bedrooms above grade, 3 completed with walk-in closets, 2 family rooms, and 3 bathrooms. Laundry plumbing installed on the second level for convenience with rough in available in the basement. The neighbourhood is located close to several schools, parks, shops and transit. The spacious double-car garage provides a built-in electric vehicle charger along with a double private driveway. Book your showing today and view this beautiful family home in this friendly, welcoming and desirable neighbourhood. (id:44758)
房源概要
|
MLS® Number
|
X11981686 |
|
房源类型
|
民宅 |
|
社区名字
|
2012 - Chapel Hill South - Orleans Village |
|
总车位
|
6 |
详 情
|
浴室
|
3 |
|
地上卧房
|
4 |
|
总卧房
|
4 |
|
赠送家电包括
|
Garage Door Opener Remote(s), 烘干机, 冰箱, 洗衣机 |
|
地下室进展
|
部分完成 |
|
地下室类型
|
N/a (partially Finished) |
|
施工种类
|
独立屋 |
|
空调
|
中央空调 |
|
外墙
|
乙烯基壁板, 砖 Veneer |
|
壁炉
|
有 |
|
地基类型
|
混凝土浇筑 |
|
客人卫生间(不包含洗浴)
|
1 |
|
供暖方式
|
天然气 |
|
供暖类型
|
压力热风 |
|
储存空间
|
2 |
|
类型
|
独立屋 |
|
设备间
|
市政供水 |
车 位
土地
|
英亩数
|
无 |
|
污水道
|
Sanitary Sewer |
|
土地深度
|
87 Ft |
|
土地宽度
|
43 Ft ,7 In |
|
不规则大小
|
43.66 X 87 Ft |
房 间
| 楼 层 |
类 型 |
长 度 |
宽 度 |
面 积 |
|
二楼 |
Bedroom 4 |
3.47 m |
3.7 m |
3.47 m x 3.7 m |
|
二楼 |
浴室 |
2.3 m |
2.5 m |
2.3 m x 2.5 m |
|
二楼 |
洗衣房 |
1.9 m |
1.7 m |
1.9 m x 1.7 m |
|
二楼 |
主卧 |
3.28 m |
5.6 m |
3.28 m x 5.6 m |
|
二楼 |
浴室 |
2.5 m |
2.5 m |
2.5 m x 2.5 m |
|
二楼 |
第二卧房 |
3.7 m |
3.8 m |
3.7 m x 3.8 m |
|
二楼 |
第三卧房 |
3.56 m |
4.42 m |
3.56 m x 4.42 m |
|
一楼 |
客厅 |
4.8 m |
3.5 m |
4.8 m x 3.5 m |
|
一楼 |
厨房 |
4.62 m |
5.98 m |
4.62 m x 5.98 m |
|
一楼 |
餐厅 |
3.38 m |
2.58 m |
3.38 m x 2.58 m |
|
一楼 |
家庭房 |
3.58 m |
4.13 m |
3.58 m x 4.13 m |
|
一楼 |
门厅 |
1.78 m |
2.18 m |
1.78 m x 2.18 m |
|
一楼 |
浴室 |
1.4 m |
1.5 m |
1.4 m x 1.5 m |
设备间
https://www.realtor.ca/real-estate/27937344/2205-blue-willow-crescent-w-ottawa-2012-chapel-hill-south-orleans-village
































