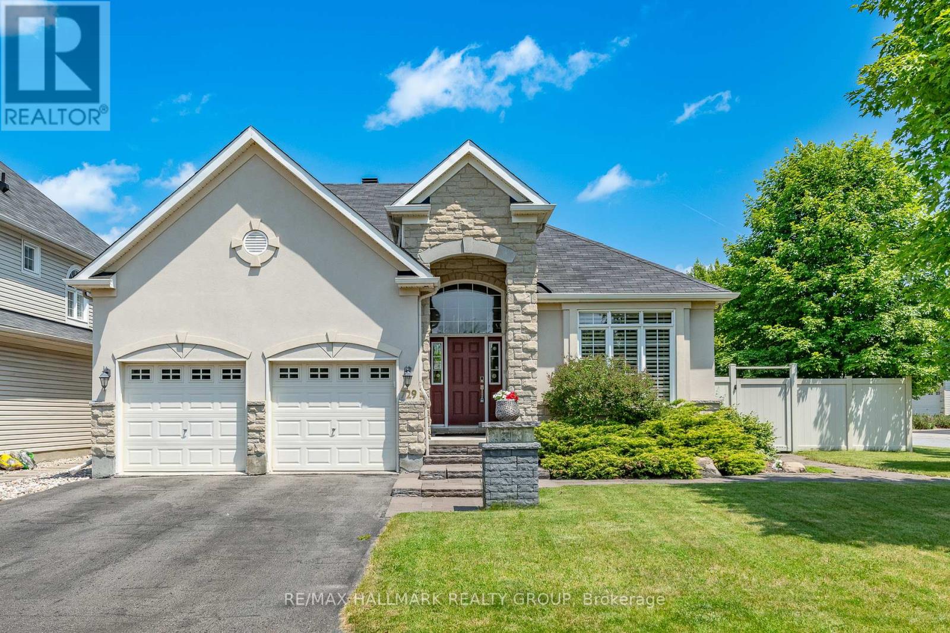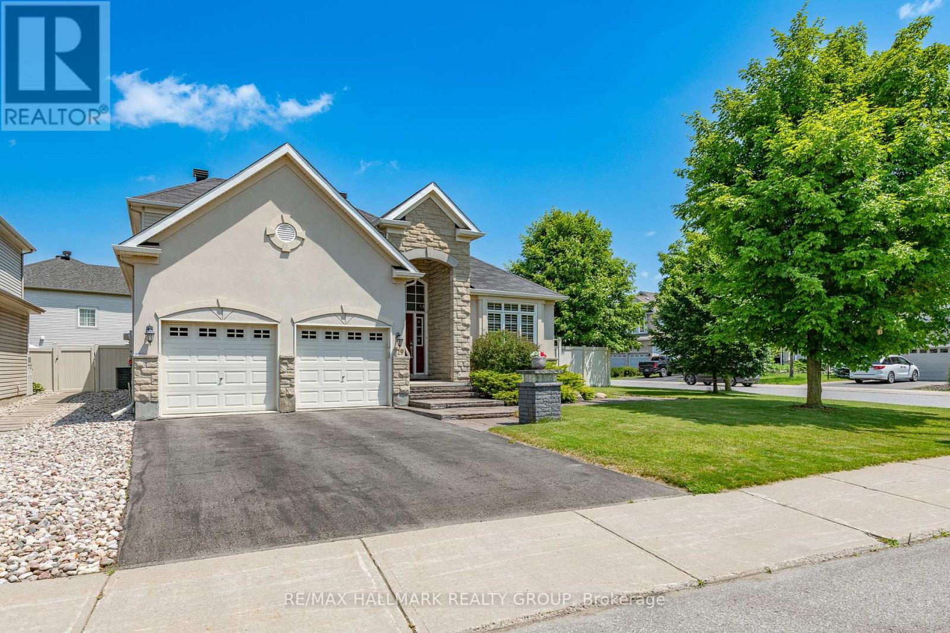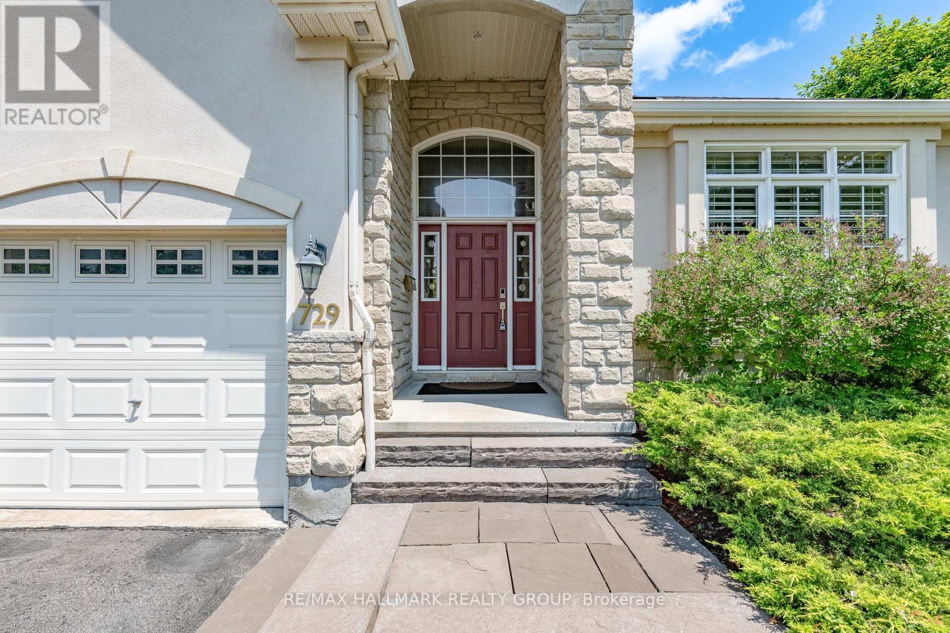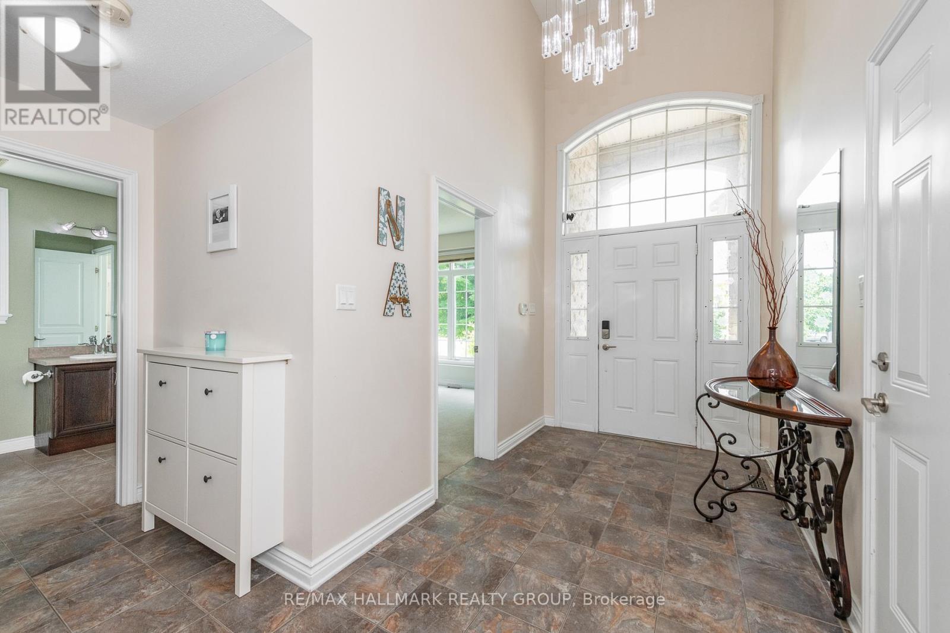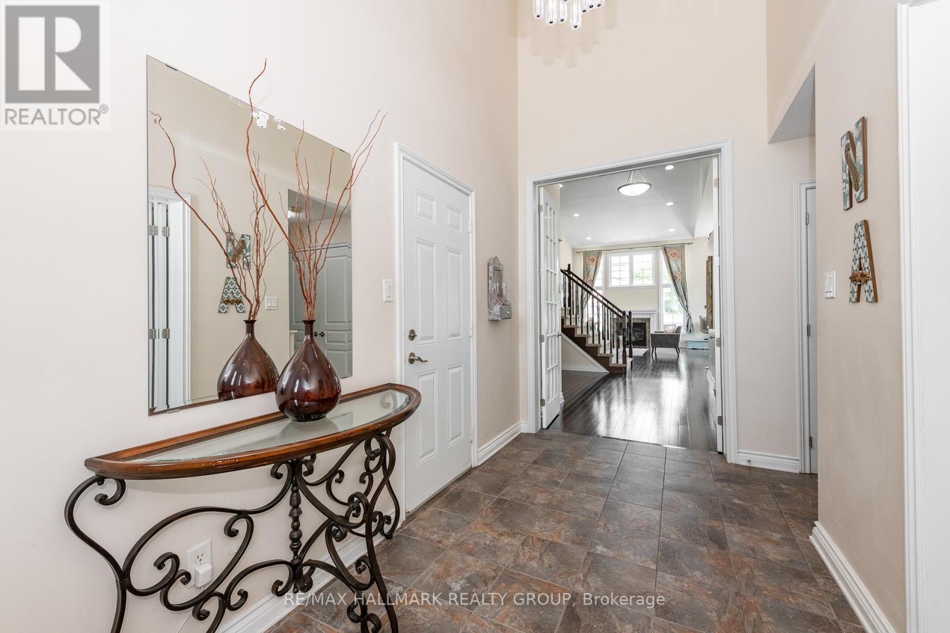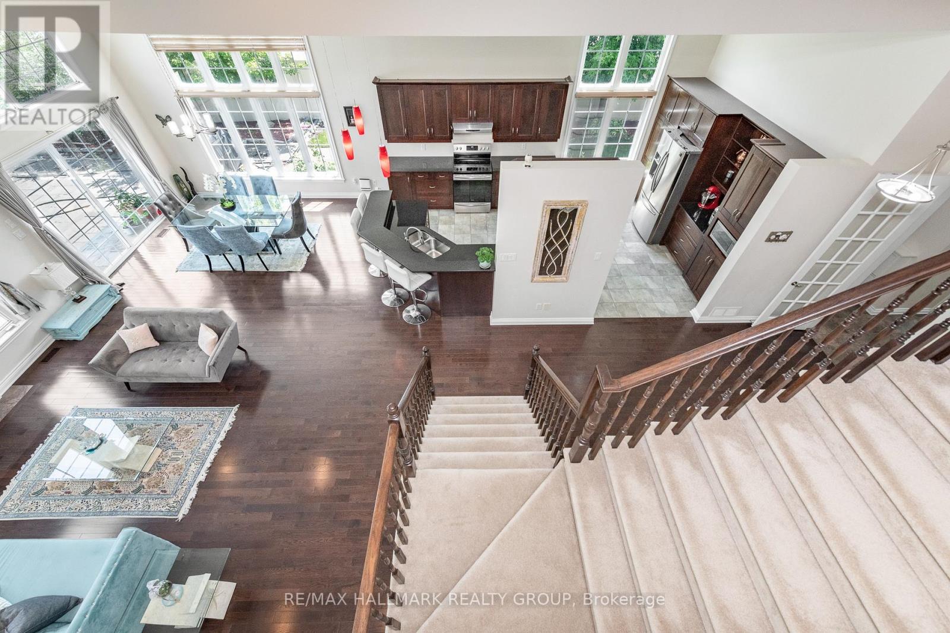5 卧室
3 浴室
壁炉
Inground Pool
中央空调
风热取暖
Landscaped
$1,395,000
Welcome to your dream home nestled in the prestigious Stonebridge golf community! This remarkable Monarch Brookside design offers an impressive 2,766 square feet of luxurious living space, featuring a stunning 5-bedroom bungalow with a loft that perfectly balances elegance with functionality. As you step through the grand entrance, you'll be greeted by soaring ceilings and an abundance of extensive windows that flood the interior with natural light, creating a warm and inviting atmosphere. The expansive living area seamlessly transitions into a gourmet kitchen that will delight any culinary enthusiast. Highlighted by sleek granite countertops, ample cabinetry, and generous counter space, this kitchen is designed for both everyday living and entertaining. This exceptional home boasts five generously-sized bedrooms and three full baths on the main level, including a primary suite that serves as a luxurious sanctuary. With patio doors leading directly into a beautifully landscaped backyard oasis, its the perfect retreat for relaxation after a long day. The additional loft on the second floor offers a versatile living space that can be tailored to your needs whether it's a home office, playroom, or additional guest area, the possibilities are endless. Step outside to discover your private paradise, featuring an inviting inground pool that beckons you for a refreshing dip, framed by an extended side yard. The unique permanent steel gazebo adds an extra layer of charm and privacy to your outdoor living experience, making it ideal for summer gatherings and peaceful evenings. Combining seamless indoor-outdoor flow with a prime location in a coveted community, this exceptional bungalow with a loft is a true haven of comfort and style. Don't miss the opportunity to make this exquisite property your forever home! Experience the luxury and lifestyle that awaits you at Stonebridge. Updates: Furnace, AC (2024) NOTE: Some photos virtually staged. (id:44758)
房源概要
|
MLS® Number
|
X11982029 |
|
房源类型
|
民宅 |
|
社区名字
|
7708 - Barrhaven - Stonebridge |
|
附近的便利设施
|
公共交通, 公园 |
|
设备类型
|
热水器 |
|
总车位
|
6 |
|
泳池类型
|
Inground Pool |
|
租赁设备类型
|
热水器 |
|
结构
|
棚 |
详 情
|
浴室
|
3 |
|
地上卧房
|
5 |
|
总卧房
|
5 |
|
公寓设施
|
Fireplace(s) |
|
赠送家电包括
|
Garage Door Opener Remote(s), 报警系统, Blinds, 洗碗机, 烘干机, Garage Door Opener, Intercom, 微波炉, Storage Shed, 炉子, 洗衣机, 冰箱 |
|
地下室进展
|
已完成 |
|
地下室类型
|
Full (unfinished) |
|
施工种类
|
独立屋 |
|
空调
|
中央空调 |
|
外墙
|
灰泥, 石 |
|
壁炉
|
有 |
|
Fireplace Total
|
1 |
|
地基类型
|
混凝土浇筑 |
|
供暖方式
|
天然气 |
|
供暖类型
|
压力热风 |
|
储存空间
|
2 |
|
类型
|
独立屋 |
|
设备间
|
市政供水 |
车 位
土地
|
英亩数
|
无 |
|
围栏类型
|
Fenced Yard |
|
土地便利设施
|
公共交通, 公园 |
|
Landscape Features
|
Landscaped |
|
污水道
|
Sanitary Sewer |
|
土地深度
|
124 Ft ,6 In |
|
土地宽度
|
64 Ft ,5 In |
|
不规则大小
|
64.47 X 124.53 Ft ; 0 |
|
规划描述
|
住宅 R3z |
房 间
| 楼 层 |
类 型 |
长 度 |
宽 度 |
面 积 |
|
二楼 |
卧室 |
3.75 m |
3.04 m |
3.75 m x 3.04 m |
|
二楼 |
Loft |
3.81 m |
3.78 m |
3.81 m x 3.78 m |
|
二楼 |
卧室 |
3.96 m |
3.75 m |
3.96 m x 3.75 m |
|
一楼 |
门厅 |
4.11 m |
1.98 m |
4.11 m x 1.98 m |
|
一楼 |
客厅 |
5.48 m |
4.26 m |
5.48 m x 4.26 m |
|
一楼 |
餐厅 |
4.57 m |
3.5 m |
4.57 m x 3.5 m |
|
一楼 |
厨房 |
5.33 m |
3.65 m |
5.33 m x 3.65 m |
|
一楼 |
卧室 |
3.96 m |
3.96 m |
3.96 m x 3.96 m |
|
一楼 |
主卧 |
5.18 m |
3.65 m |
5.18 m x 3.65 m |
|
一楼 |
卧室 |
3.65 m |
3.55 m |
3.65 m x 3.55 m |
设备间
https://www.realtor.ca/real-estate/27938020/729-kilbirnie-drive-ottawa-7708-barrhaven-stonebridge


