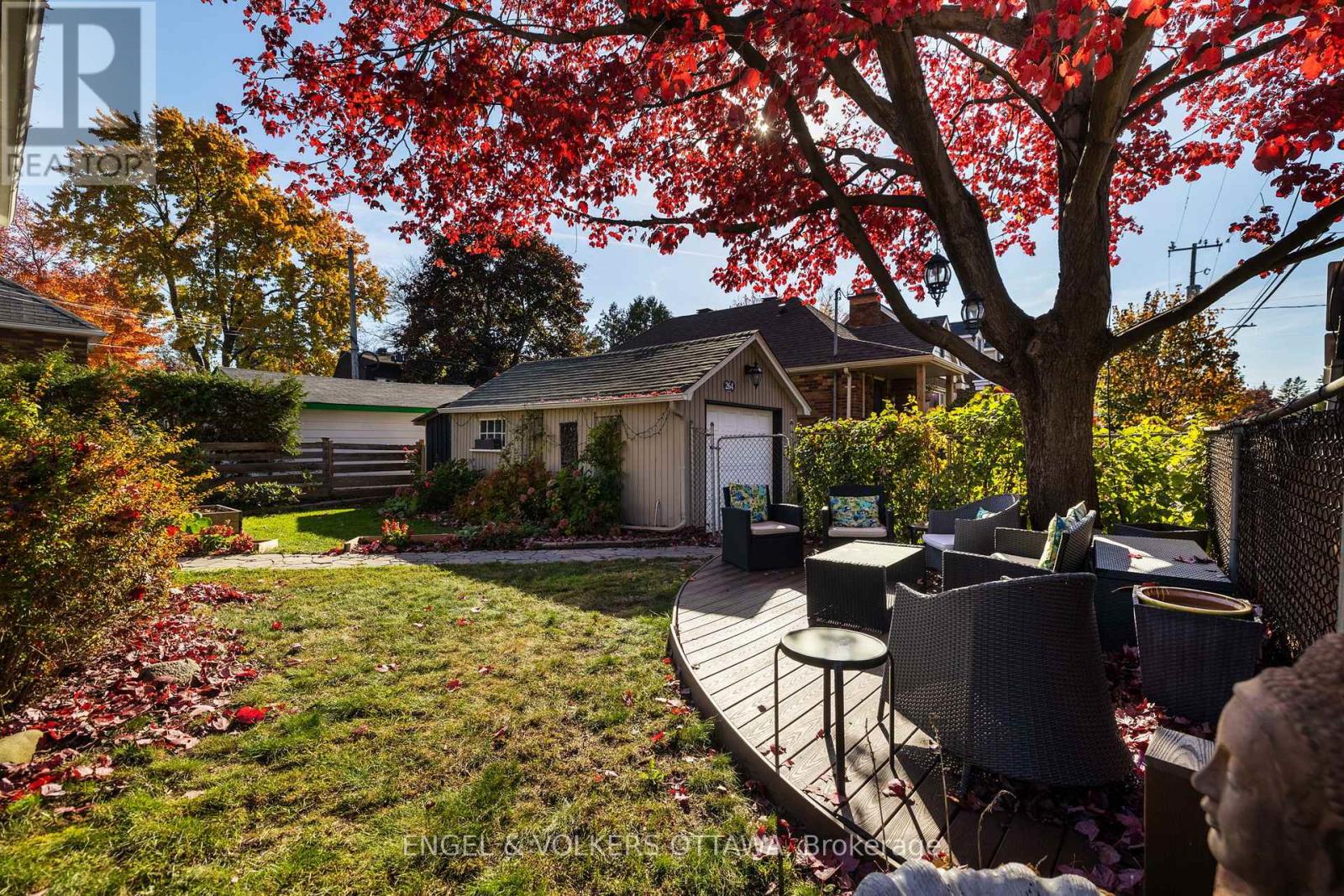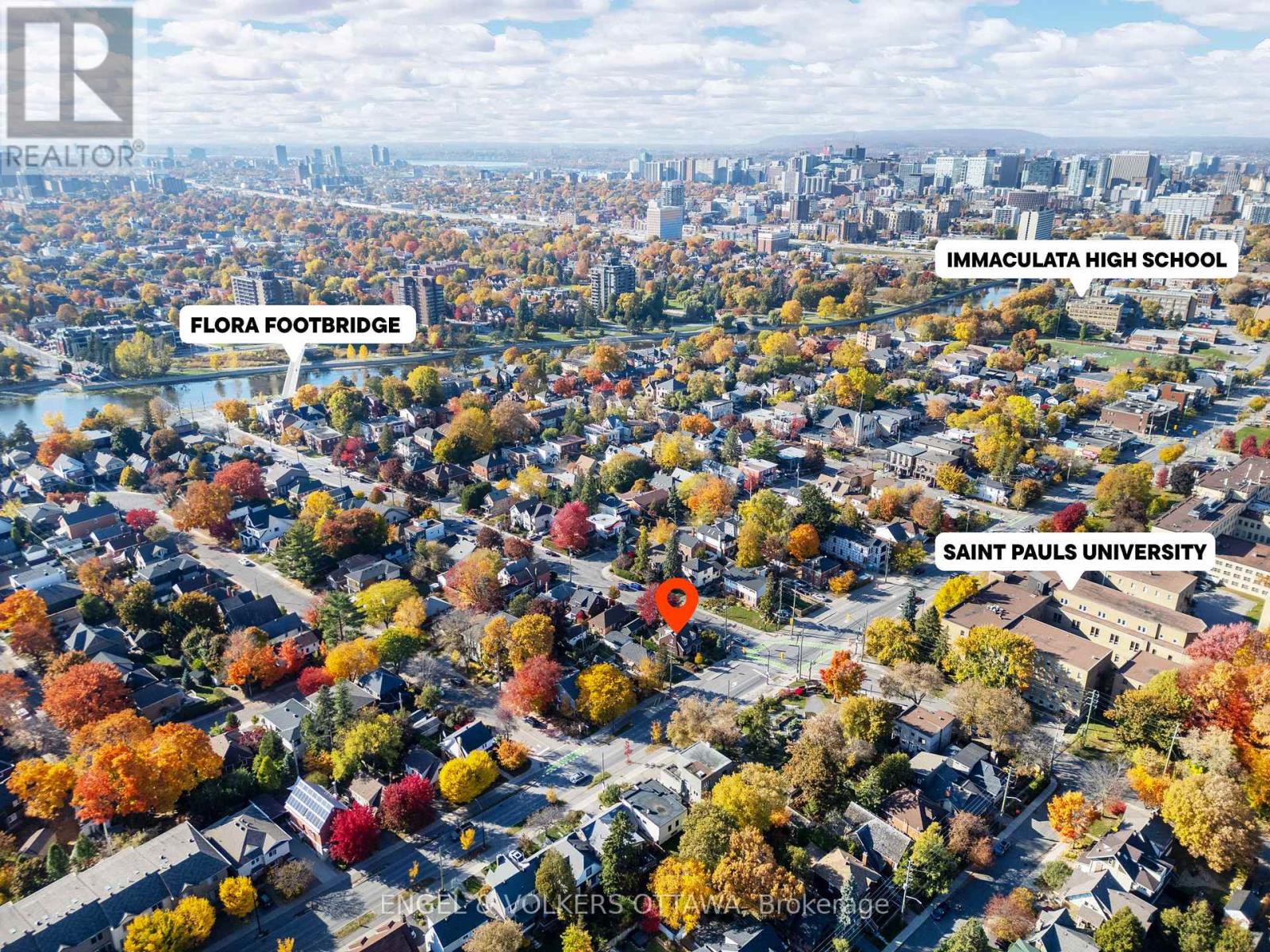264 Main Street Ottawa, Ontario K1S 1C9

$895,000
Welcome to 264 Main Street, a well-maintained 3-bedroom, 2-bathroom home in the heart of Old Ottawa East. In one of the citys most desirable neighbourhoods, this charming brick home offers modern updates, character, and a prime location just steps from the Rideau River, Saint Paul University, University of Ottawa, Main Street shops and restaurants, Landsdowne, and the Ottawa General and Civic Hospital. Step inside to a warm and inviting living space featuring hardwood floors, a gas fireplace, and large windows that fill the home with natural light. The open concept kitchen boasts quartz countertops, custom cabinetry, and stainless steel appliances, leading directly into the bright and airy sunrooman ideal space to enjoy your morning coffee and newspaper. A sunny office (or extra bedroom) finishes off the main. The second floor offers two charming bedrooms, featuring a spacious primary and a 3-piece main bathroom. The finished lower level provides additional living space, complete with a third bedroom, a laundry/utility room, and another 3-piece bathperfect for a guest suite, home office, or recreation room. Outside, the fenced landscaped backyard has mature trees, a large deck, and plenty of space for both gardening and entertaining. A detached garage and interlock laneway parking allow for parking 2 cars comfortably. Situated in a walkable, family-friendly neighbourhood, this home is moments from top-rated elementary, high schools, and universities. Its scenic river pathways, quick access to public transit, and major roadways offer an array of outdoor activities, cafs, shops, and dining options. (id:44758)
Open House
此属性有开放式房屋!
2:00 pm
结束于:4:00 pm
2:00 pm
结束于:4:00 pm
房源概要
| MLS® Number | X11982559 |
| 房源类型 | 民宅 |
| 社区名字 | 4406 - Ottawa East |
| 附近的便利设施 | 公共交通, 学校 |
| 社区特征 | School Bus |
| 特征 | Lane |
| 总车位 | 2 |
| 结构 | Deck, Porch |
详 情
| 浴室 | 2 |
| 地上卧房 | 3 |
| 总卧房 | 3 |
| 公寓设施 | Fireplace(s) |
| 赠送家电包括 | Cooktop, 洗碗机, 烘干机, Freezer, Furniture, Hood 电扇, 微波炉, 烤箱, 冰箱, 洗衣机, 窗帘 |
| 地下室进展 | 已装修 |
| 地下室类型 | N/a (finished) |
| 施工种类 | 独立屋 |
| 空调 | 中央空调 |
| 外墙 | 砖 |
| 壁炉 | 有 |
| Fireplace Total | 1 |
| 地基类型 | 混凝土 |
| 供暖方式 | 天然气 |
| 供暖类型 | 压力热风 |
| 储存空间 | 2 |
| 类型 | 独立屋 |
| 设备间 | 市政供水 |
车 位
| Detached Garage | |
| Garage |
土地
| 英亩数 | 无 |
| 围栏类型 | Fenced Yard |
| 土地便利设施 | 公共交通, 学校 |
| Landscape Features | Landscaped |
| 污水道 | Sanitary Sewer |
| 土地深度 | 100 Ft |
| 土地宽度 | 45 Ft ,5 In |
| 不规则大小 | 45.45 X 100.06 Ft |
房 间
| 楼 层 | 类 型 | 长 度 | 宽 度 | 面 积 |
|---|---|---|---|---|
| 二楼 | 浴室 | 1.76 m | 2.38 m | 1.76 m x 2.38 m |
| 二楼 | 主卧 | 5.12 m | 3.12 m | 5.12 m x 3.12 m |
| 二楼 | 第二卧房 | 4.05 m | 3.65 m | 4.05 m x 3.65 m |
| Lower Level | 厨房 | 3.35 m | 3.43 m | 3.35 m x 3.43 m |
| Lower Level | 浴室 | 2.26 m | 2.18 m | 2.26 m x 2.18 m |
| Lower Level | 卧室 | 3.27 m | 3.32 m | 3.27 m x 3.32 m |
| Lower Level | 设备间 | 3.52 m | 6.87 m | 3.52 m x 6.87 m |
| 一楼 | 门厅 | 0.99 m | 1.7 m | 0.99 m x 1.7 m |
| 一楼 | Eating Area | 3.62 m | 3.78 m | 3.62 m x 3.78 m |
| 一楼 | 厨房 | 3.04 m | 2.49 m | 3.04 m x 2.49 m |
| 一楼 | Office | 3.69 m | 2.39 m | 3.69 m x 2.39 m |
| 一楼 | 客厅 | 3.73 m | 4.38 m | 3.73 m x 4.38 m |
| 一楼 | 餐厅 | 3.48 m | 2.49 m | 3.48 m x 2.49 m |
https://www.realtor.ca/real-estate/27938974/264-main-street-ottawa-4406-ottawa-east


































