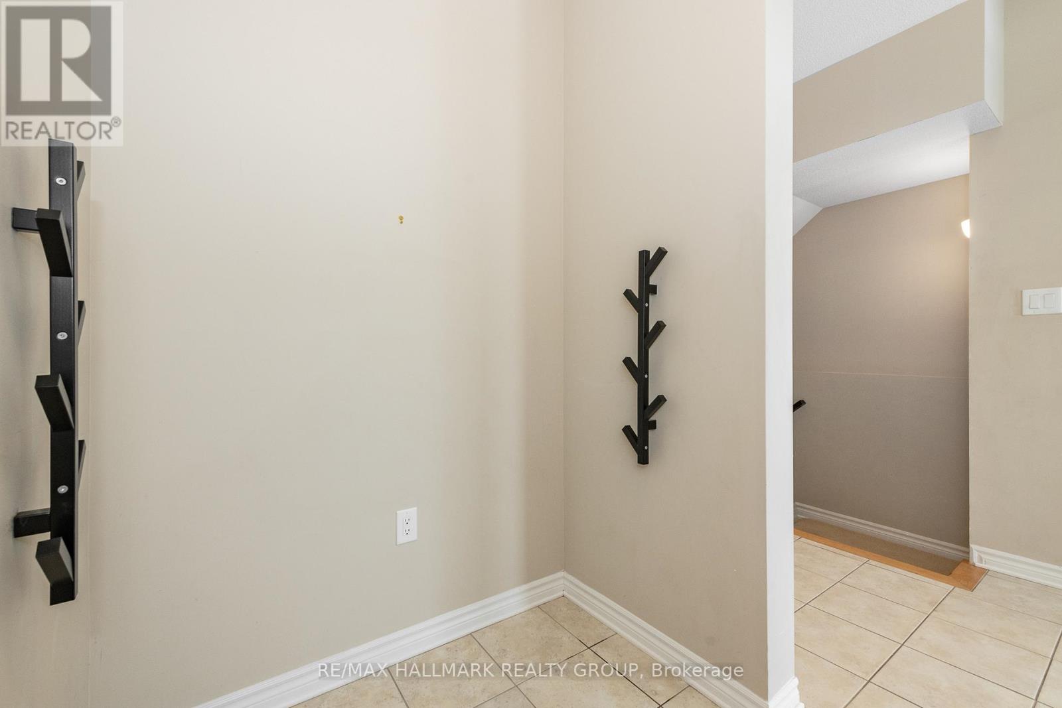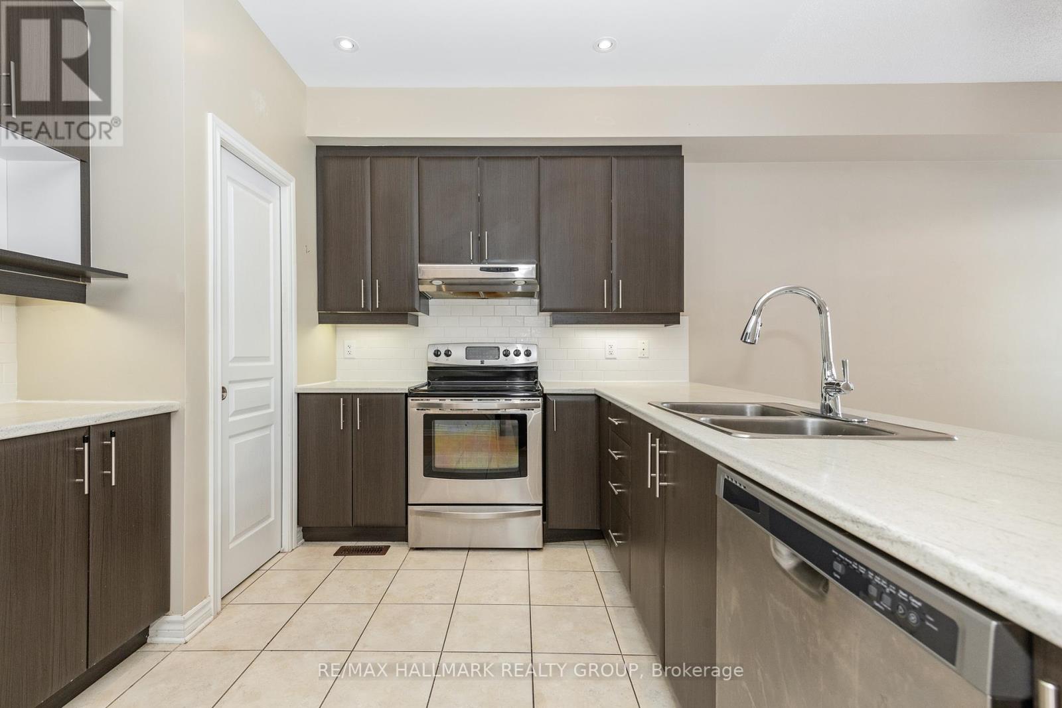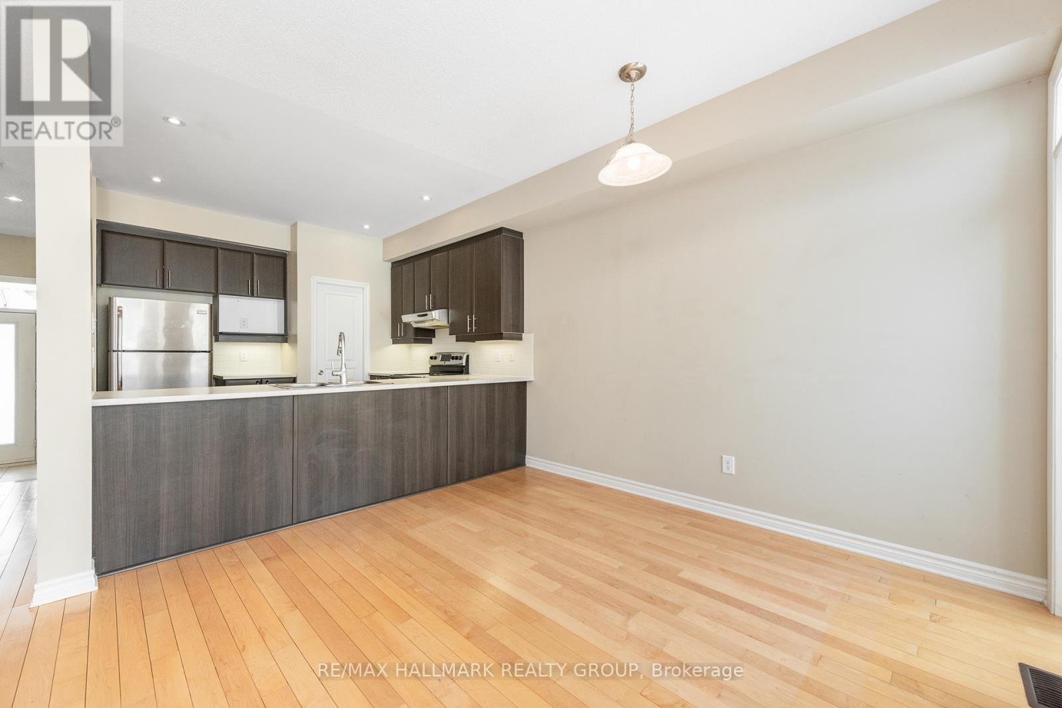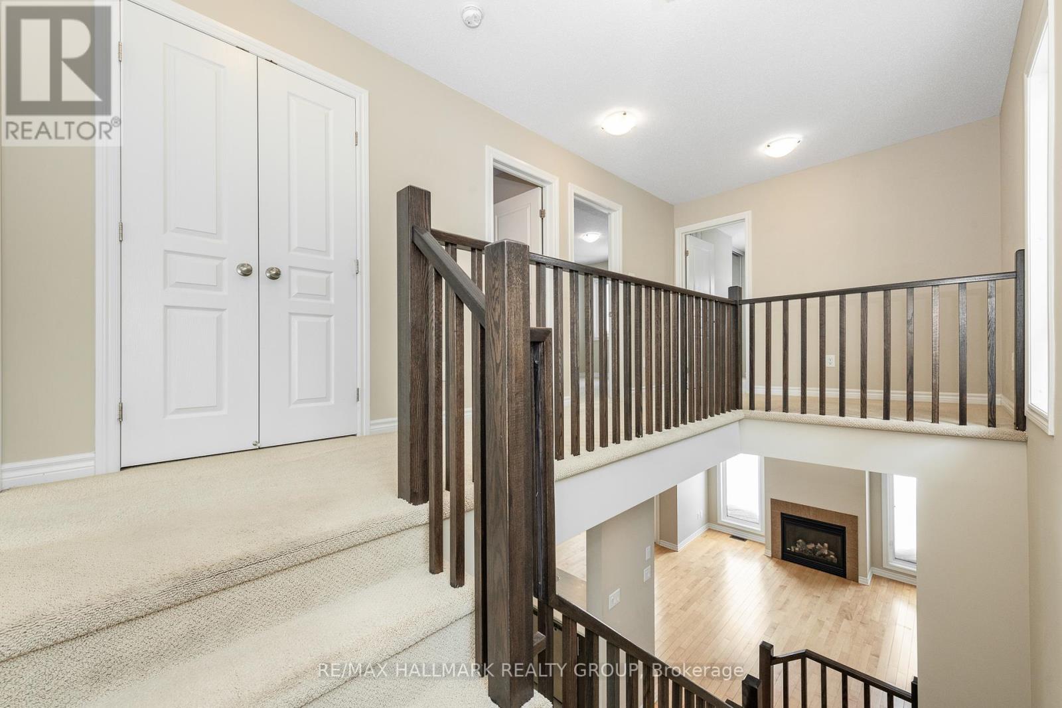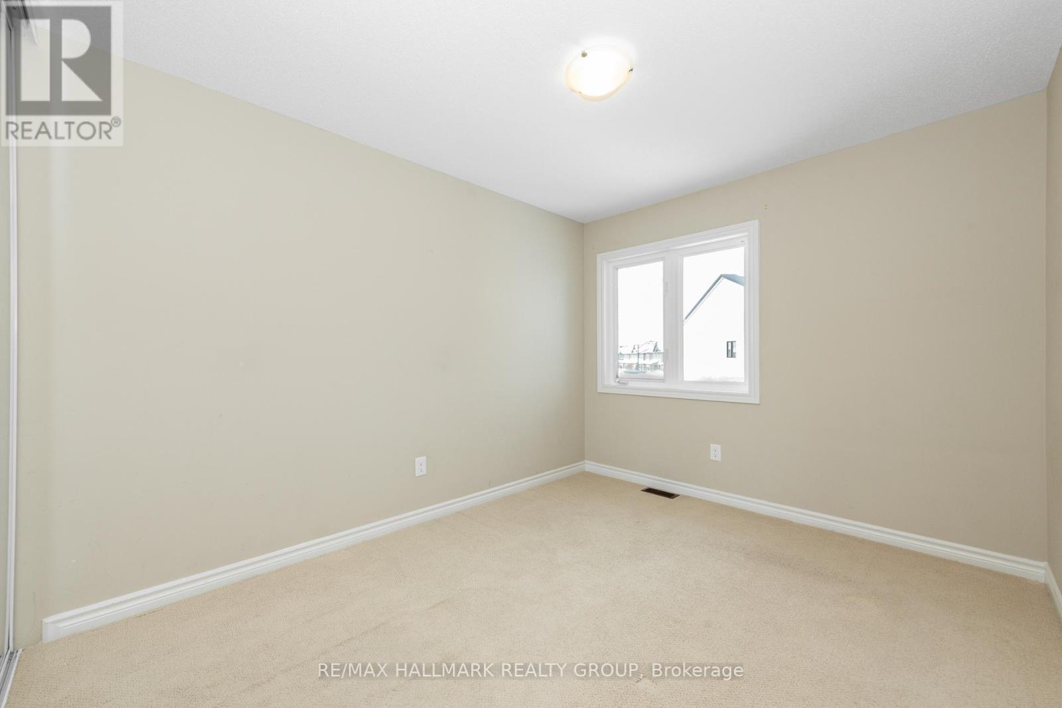3 卧室
3 浴室
1500 - 2000 sqft
壁炉
中央空调
风热取暖
$2,750 Monthly
Welcome home to this beautifully designed Energy Star executive end unit townhouse, perfectly situated on a deep lot, offering both privacy and ample outdoor space. This incredible property features a single-car garage and a thoughtfully laid-out floor plan that maximizes natural light and comfort. Step inside to discover a bright and airy first floor, boasting soaring 9-foot ceilings and luxurious hardwood floors throughout. The expansive open-concept main level seamlessly connects the stylish kitchen, dining room, and great room, making it ideal for both entertaining and everyday living. The kitchen is a chef's dream, equipped with a breakfast bar, a large pantry, and three stainless steel appliances that elevate your culinary experience. The spacious dining area flows effortlessly into the inviting great room, complete with a cozy gas fireplace the perfect spot to unwind after a long day. With large windows throughout, you'll enjoy abundant natural light that creates a warm and welcoming atmosphere.The second floor features three generous bedrooms and a versatile den that can be tailored to your needs whether as a home office, playroom, or additional guest space. The master suite offers a tranquil retreat with its own ensuite bathroom, while two additional bedrooms share a well-appointed full bathroom. Discover the ultimate in versatility with this stunning fully finished basement, designed to enhance your living space and meet all your organizational needs. Whether you envision a cozy family room, a dynamic play area for children, or a home office sanctuary, this expansive basement offers endless possibilities. The thoughtful layout ensures that every square foot is utilized to its full potential, providing you with a versatile space that can adapt to your lifestyle. Storage space is plentiful, making it easy to keep your home organized and clutter-free. 48Hrs Irrevocable on Offers. (id:44758)
房源概要
|
MLS® Number
|
X11982402 |
|
房源类型
|
民宅 |
|
社区名字
|
2602 - Riverside South/Gloucester Glen |
|
附近的便利设施
|
公共交通, 公园, 学校 |
|
总车位
|
3 |
详 情
|
浴室
|
3 |
|
地上卧房
|
3 |
|
总卧房
|
3 |
|
公寓设施
|
Fireplace(s) |
|
赠送家电包括
|
洗碗机, 烘干机, Hood 电扇, 炉子, 洗衣机, 冰箱 |
|
地下室进展
|
已装修 |
|
地下室类型
|
全完工 |
|
施工种类
|
附加的 |
|
空调
|
中央空调 |
|
外墙
|
砖, 乙烯基壁板 |
|
壁炉
|
有 |
|
Fireplace Total
|
1 |
|
地基类型
|
混凝土浇筑 |
|
客人卫生间(不包含洗浴)
|
1 |
|
供暖方式
|
天然气 |
|
供暖类型
|
压力热风 |
|
储存空间
|
2 |
|
内部尺寸
|
1500 - 2000 Sqft |
|
类型
|
联排别墅 |
|
设备间
|
市政供水 |
车 位
土地
|
英亩数
|
无 |
|
土地便利设施
|
公共交通, 公园, 学校 |
|
污水道
|
Sanitary Sewer |
|
土地宽度
|
25 Ft ,6 In |
|
不规则大小
|
25.5 Ft |
房 间
| 楼 层 |
类 型 |
长 度 |
宽 度 |
面 积 |
|
二楼 |
主卧 |
3.97 m |
4.59 m |
3.97 m x 4.59 m |
|
二楼 |
第二卧房 |
2.76 m |
3.37 m |
2.76 m x 3.37 m |
|
二楼 |
第三卧房 |
2.76 m |
3.08 m |
2.76 m x 3.08 m |
|
二楼 |
衣帽间 |
1.53 m |
1.53 m |
1.53 m x 1.53 m |
|
地下室 |
设备间 |
|
|
Measurements not available |
|
地下室 |
家庭房 |
3.66 m |
5.51 m |
3.66 m x 5.51 m |
|
地下室 |
洗衣房 |
|
|
Measurements not available |
|
一楼 |
门厅 |
|
|
Measurements not available |
|
一楼 |
大型活动室 |
5.52 m |
4.59 m |
5.52 m x 4.59 m |
|
一楼 |
厨房 |
3.07 m |
3.05 m |
3.07 m x 3.05 m |
|
一楼 |
Mud Room |
|
|
Measurements not available |
设备间
https://www.realtor.ca/real-estate/27938789/634-tennant-way-ottawa-2602-riverside-southgloucester-glen







