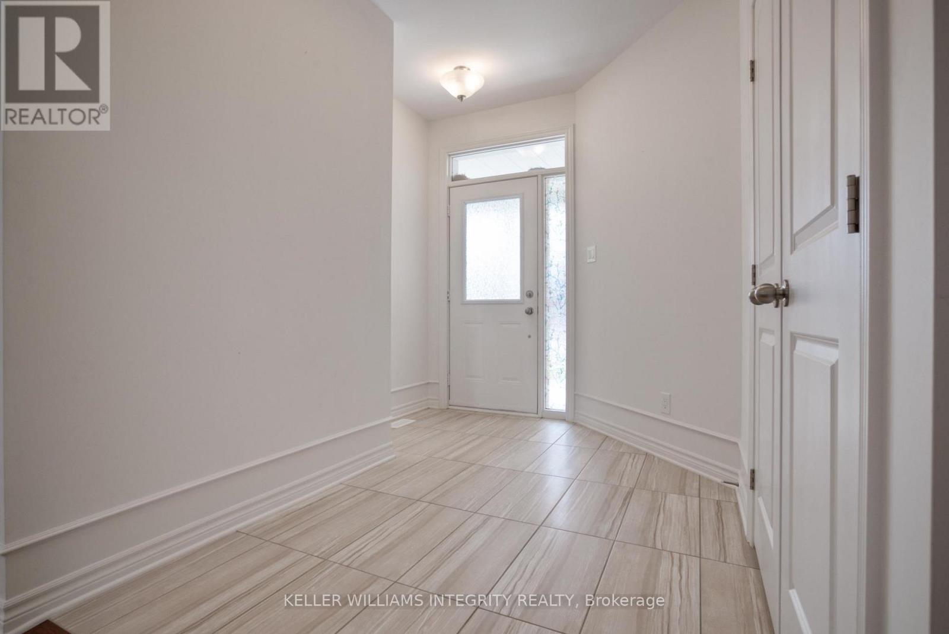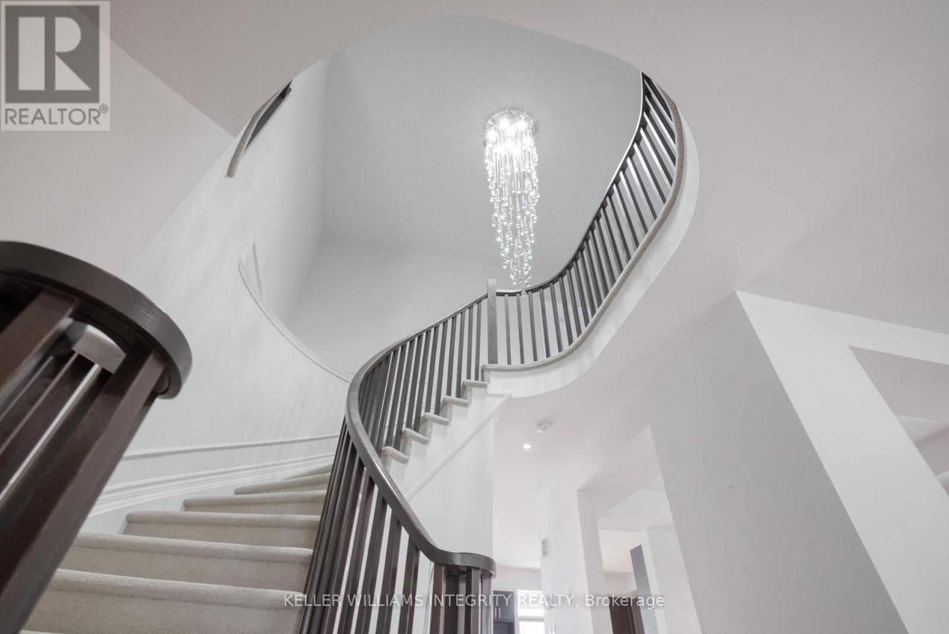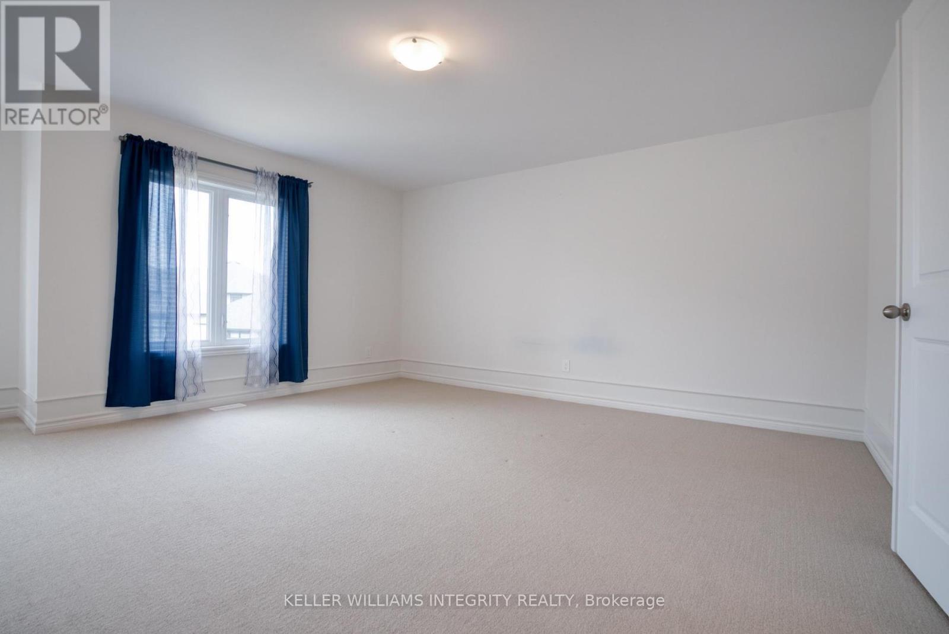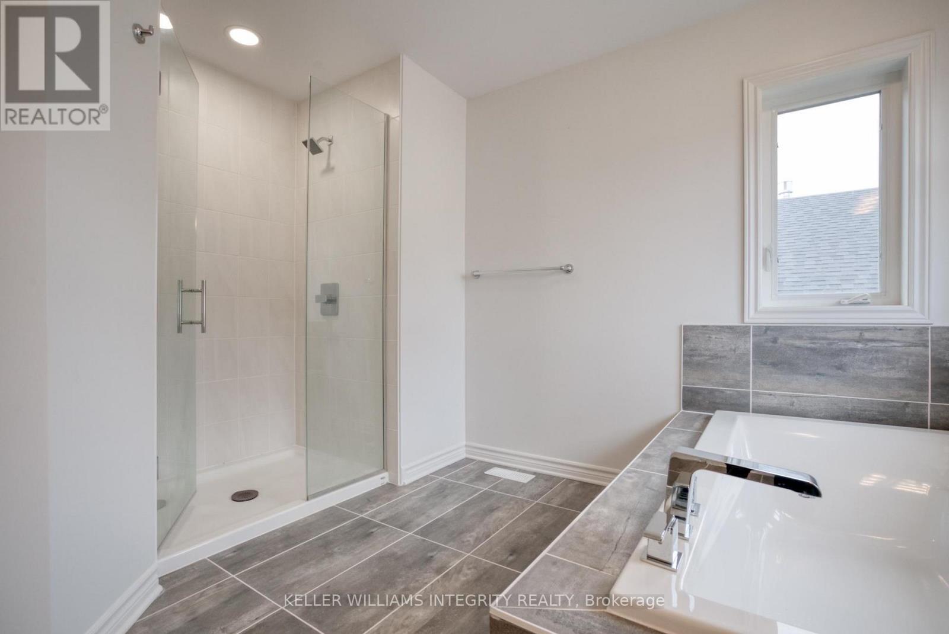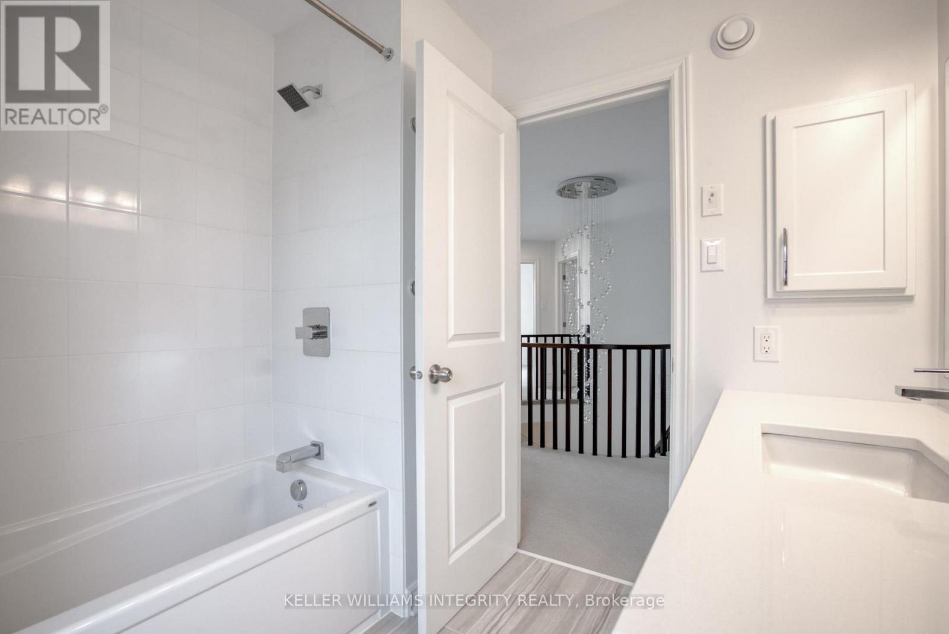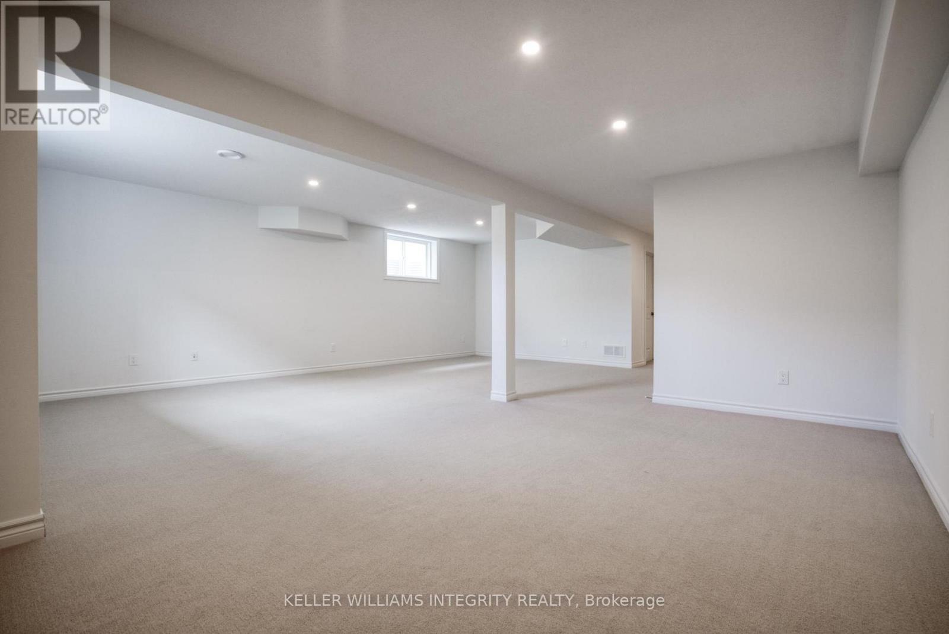5 卧室
4 浴室
壁炉
中央空调
风热取暖
$3,750 Monthly
Welcome to 343 Serenade! Located in one of Ottawa's most sought after communities of Riverside South is this stunning 5 bed3.5 bath Urbandale Solana Model. This home boasts almost 4000 sq ft of luxury living space and finished basement. The main floor features hardwood floors throughout, a den that is ideal for your work from home setup and a chef's kitchen featuring stainless steel appliances. Spacious living and dining room ready for entertaining all your guests! The grand staircase with luxury chandelier leads you to your primary bedroom retreat, with walk in closet and 4 piece ensuite. 3 additional large bedrooms + Den are ready for all your family's needs! Fully fenced backyard with large recreation room and additional living space. Close to parks, shopping, amenities, and public transit. No pets No Smokers please., Flooring: Hardwood, Deposit: 7500, Flooring: Carpet Wall To Wall (id:44758)
房源概要
|
MLS® Number
|
X11983043 |
|
房源类型
|
民宅 |
|
社区名字
|
2602 - Riverside South/Gloucester Glen |
|
总车位
|
4 |
详 情
|
浴室
|
4 |
|
地上卧房
|
5 |
|
总卧房
|
5 |
|
赠送家电包括
|
洗碗机, 烘干机, Hood 电扇, 微波炉, 冰箱, 炉子, 洗衣机 |
|
地下室进展
|
已装修 |
|
地下室类型
|
全完工 |
|
施工种类
|
独立屋 |
|
空调
|
中央空调 |
|
外墙
|
砖, 乙烯基壁板 |
|
壁炉
|
有 |
|
地基类型
|
混凝土浇筑 |
|
客人卫生间(不包含洗浴)
|
1 |
|
供暖方式
|
天然气 |
|
供暖类型
|
压力热风 |
|
储存空间
|
2 |
|
类型
|
独立屋 |
|
设备间
|
市政供水 |
车 位
土地
|
英亩数
|
无 |
|
污水道
|
Sanitary Sewer |
|
土地深度
|
30.69 M |
|
土地宽度
|
45.69 M |
|
不规则大小
|
45.69 X 30.69 M |
房 间
| 楼 层 |
类 型 |
长 度 |
宽 度 |
面 积 |
|
二楼 |
主卧 |
6.65 m |
4.87 m |
6.65 m x 4.87 m |
|
二楼 |
第二卧房 |
4.06 m |
3.96 m |
4.06 m x 3.96 m |
|
二楼 |
第三卧房 |
3.81 m |
3.35 m |
3.81 m x 3.35 m |
|
一楼 |
客厅 |
4.64 m |
3.58 m |
4.64 m x 3.58 m |
|
一楼 |
家庭房 |
3.78 m |
5.23 m |
3.78 m x 5.23 m |
|
一楼 |
餐厅 |
3.5 m |
3.58 m |
3.5 m x 3.58 m |
|
一楼 |
衣帽间 |
3.78 m |
3.5 m |
3.78 m x 3.5 m |
|
一楼 |
厨房 |
3.88 m |
3.58 m |
3.88 m x 3.58 m |
设备间
https://www.realtor.ca/real-estate/27940298/343-serenade-crescent-ottawa-2602-riverside-southgloucester-glen







