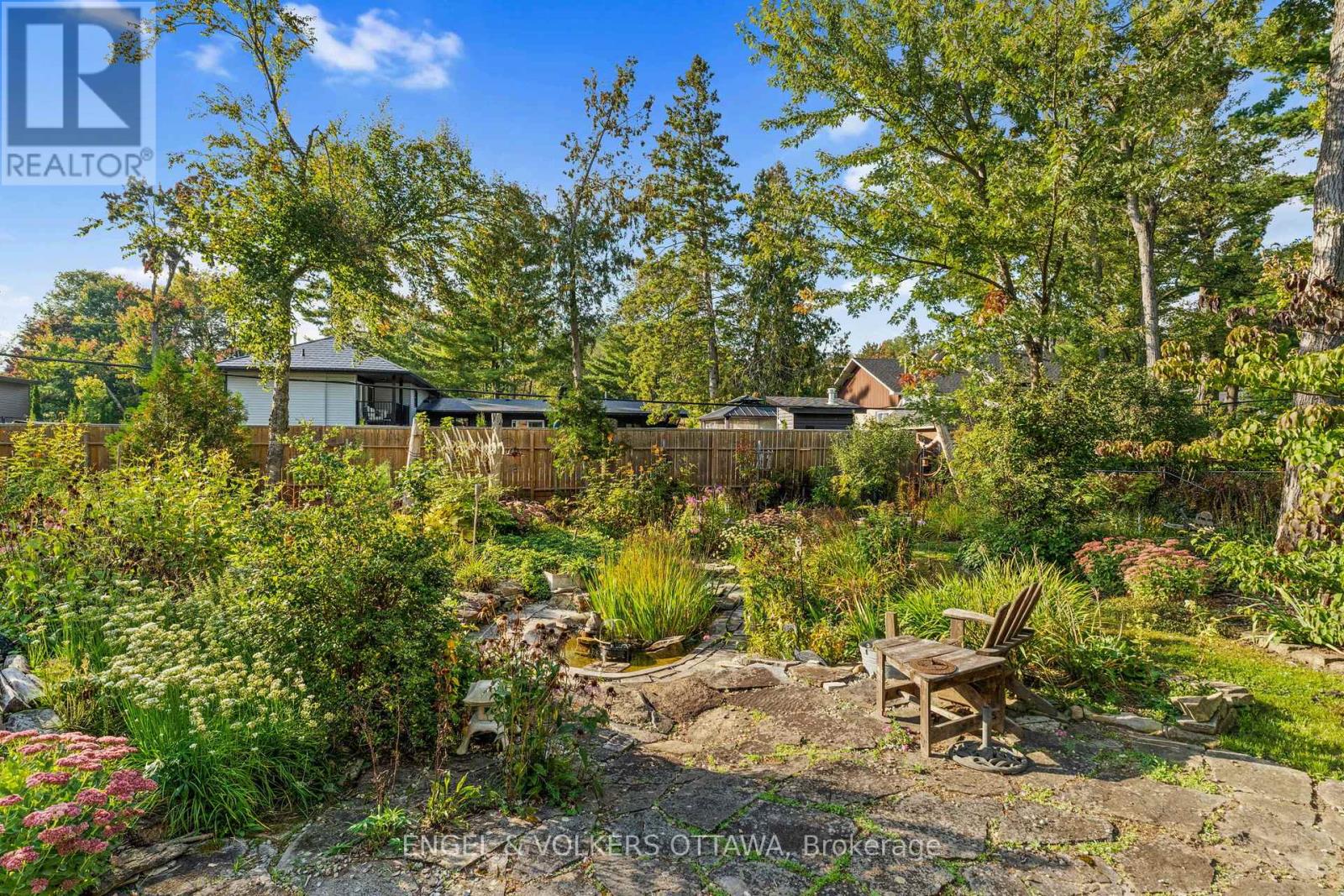4 卧室
3 浴室
壁炉
中央空调
风热取暖
Landscaped
$749,900
OPEN HOUSE Sun Feb 23 2-4pm | This charming and spacious 4 bedroom split-level home is a nature lover's dream! Surrounded by NCC Greenbelt land, this sought-after neighborhood is one of Ottawas best-kept secrets. Step inside to timeless charm, where soaring ceilings, rich teak trim, stunning hardwood floors, and a classic stone fireplace set the tone for warmth and comfort. Floor-to-ceiling windows in the dining area frame uninterrupted views of the lush backyard retreat and pond, where visiting wildlife is an everyday delight. The well-equipped kitchen enjoys stunning natural light from the overhead window and vaulted ceiling. Upstairs, you'll find three generous bedrooms, including the well-appointed primary suite with ensuite powder room that could easily be reimagined as a walk-in closet for added convenience. The lower level offers fantastic versatility with a separate entrance, another bright bedroom, and a full bathroom with a walk-in shower and radiant heated floors - ideal for a guest suite or in-law setup. A spacious family room with a built-in bar makes entertaining effortless. The large unfinished basement provides abundant storage, including a cold storage room, and ample space for future finished living area. Outside, the concrete patio provides the ideal setting for dining al fresco, while immersing yourself in the melodies of songbirds and the tranquil sounds of your very own babbling pond. In warmer months the pond awakens to life, providing a haven for frogs, toads, and dragonflies. A delightful array of wildlife, including owls, chipmunks, rabbits, and even the occasional fox, make frequent visits. Nearby Pinhey Forest offers further opportunity for outdoor adventures like walking, biking, nordic skiing and snowshoeing. With the amenities of Merivale Rd just minutes away, this exceptional home is truly a sanctuary in the heart of the city. *No conveyance of offers prior to 6:00pm February 28 (id:44758)
Open House
此属性有开放式房屋!
开始于:
2:00 pm
结束于:
4:00 pm
房源概要
|
MLS® Number
|
X11983013 |
|
房源类型
|
民宅 |
|
社区名字
|
7504 - Grenfell Glen |
|
特征
|
Lane, 无地毯 |
|
总车位
|
5 |
|
结构
|
Patio(s), Porch |
详 情
|
浴室
|
3 |
|
地上卧房
|
3 |
|
地下卧室
|
1 |
|
总卧房
|
4 |
|
公寓设施
|
Fireplace(s) |
|
赠送家电包括
|
烤箱 - Built-in, Range, Water Heater, 烘干机, Hood 电扇, 微波炉, 烤箱, 冰箱, 炉子, 洗衣机 |
|
地下室进展
|
已完成 |
|
地下室类型
|
Full (unfinished) |
|
施工种类
|
独立屋 |
|
Construction Style Split Level
|
Sidesplit |
|
空调
|
中央空调 |
|
外墙
|
砖, 木头 |
|
壁炉
|
有 |
|
Fireplace Total
|
1 |
|
Flooring Type
|
Hardwood |
|
地基类型
|
水泥 |
|
供暖方式
|
天然气 |
|
供暖类型
|
压力热风 |
|
类型
|
独立屋 |
|
设备间
|
Drilled Well |
车 位
土地
|
英亩数
|
无 |
|
Landscape Features
|
Landscaped |
|
污水道
|
Septic System |
|
土地深度
|
150 Ft |
|
土地宽度
|
100 Ft |
|
不规则大小
|
100 X 150 Ft |
|
地表水
|
Pond Or Stream |
房 间
| 楼 层 |
类 型 |
长 度 |
宽 度 |
面 积 |
|
地下室 |
Cold Room |
8.07 m |
1.52 m |
8.07 m x 1.52 m |
|
Lower Level |
卧室 |
3.6 m |
3.41 m |
3.6 m x 3.41 m |
|
Lower Level |
家庭房 |
6.59 m |
3.48 m |
6.59 m x 3.48 m |
|
Lower Level |
浴室 |
1.51 m |
2.24 m |
1.51 m x 2.24 m |
|
一楼 |
客厅 |
7.01 m |
4.75 m |
7.01 m x 4.75 m |
|
一楼 |
餐厅 |
3.86 m |
3.32 m |
3.86 m x 3.32 m |
|
一楼 |
厨房 |
4.04 m |
3.22 m |
4.04 m x 3.22 m |
|
Upper Level |
主卧 |
4.4 m |
3.52 m |
4.4 m x 3.52 m |
|
Upper Level |
卧室 |
3.72 m |
3.39 m |
3.72 m x 3.39 m |
|
Upper Level |
卧室 |
2.87 m |
3.39 m |
2.87 m x 3.39 m |
|
Upper Level |
其它 |
0.93 m |
1.88 m |
0.93 m x 1.88 m |
|
Upper Level |
浴室 |
2.19 m |
2.36 m |
2.19 m x 2.36 m |
https://www.realtor.ca/real-estate/27940045/81-grenfell-crescent-ottawa-7504-grenfell-glen














































