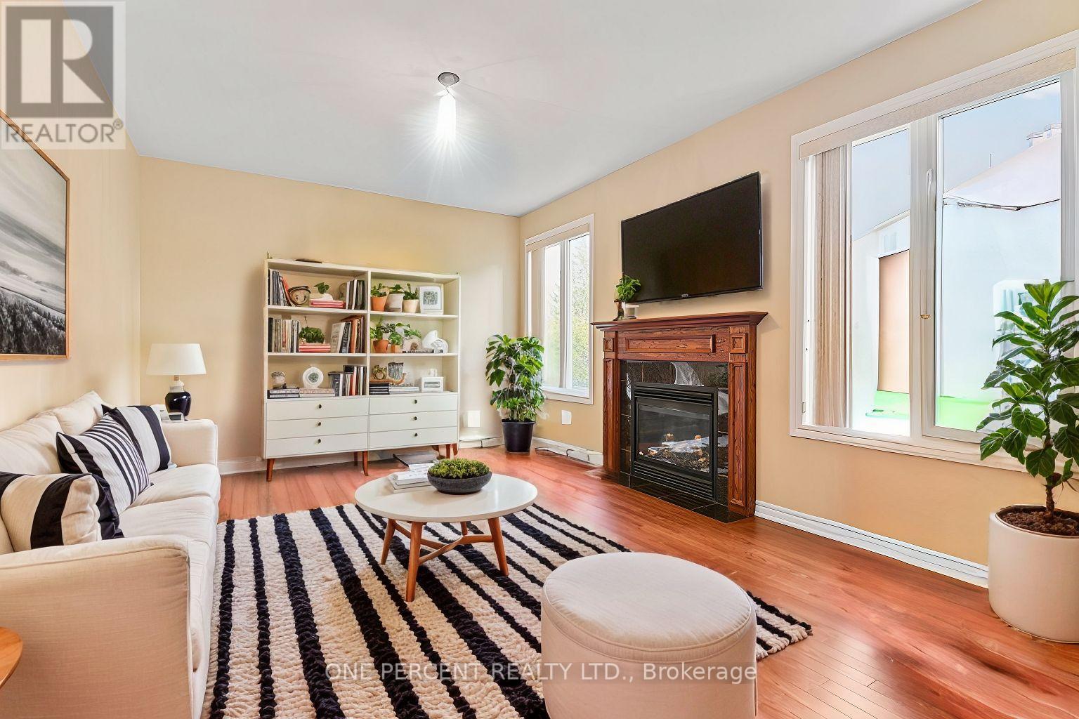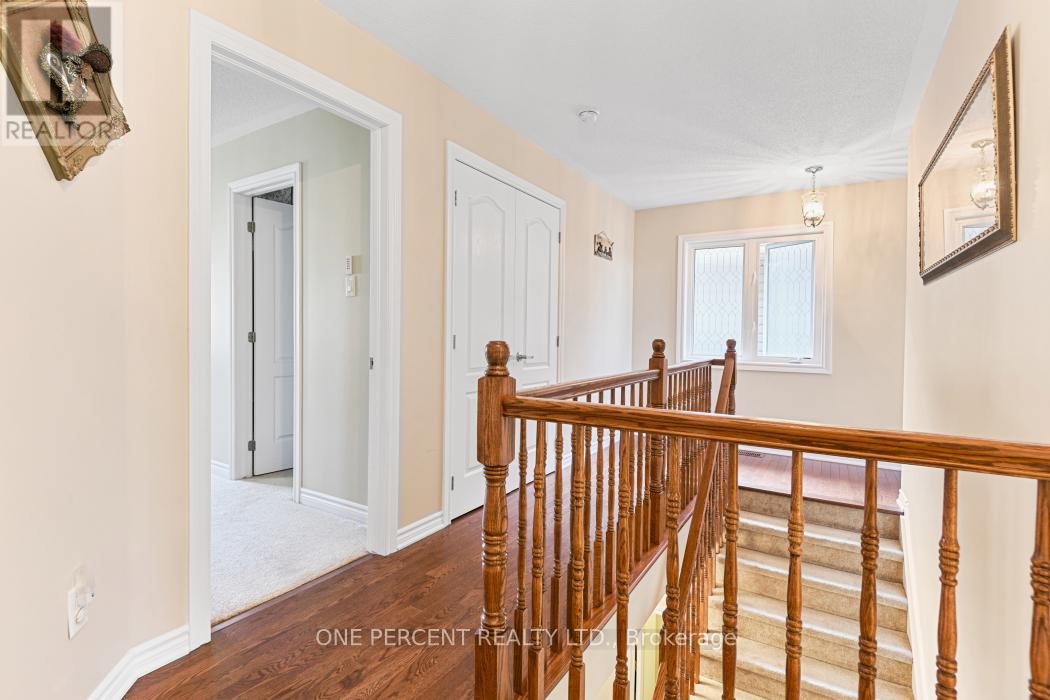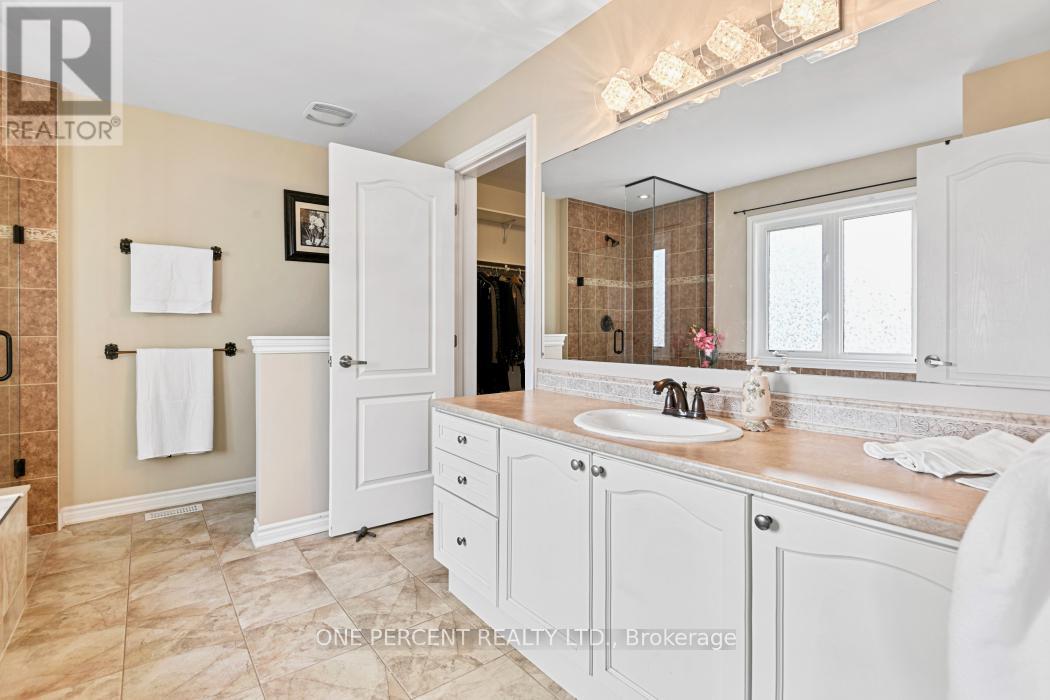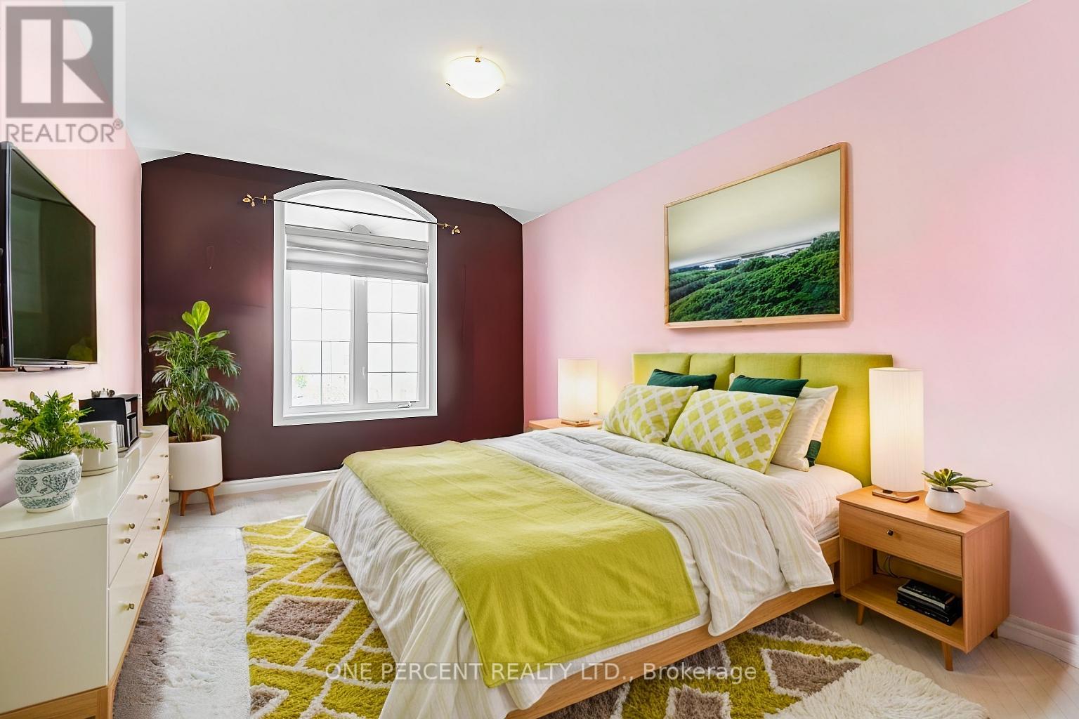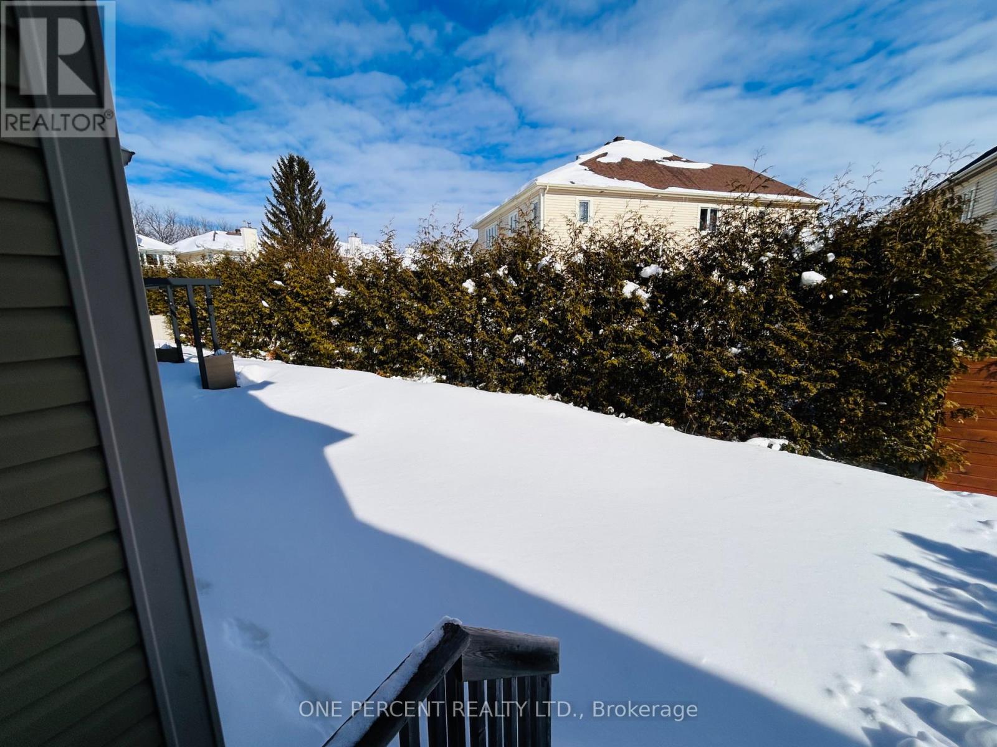4 卧室
3 浴室
壁炉
中央空调
风热取暖
$849,900
Great value in this upgraded 4-bedroom, 3-bathroom family home with a true double-car garage and over 2,800 sq. ft. of above grade finished space. The main floor boasts 9-ft ceilings, gleaming hardwood floors throughout the living room, dining room, family room, kitchen, and breakfast area. The gourmet kitchen features quality granite countertops, a breakfast bar, under-cabinet lighting, a tile backsplash, and stainless steel appliances. Spacious living and dining rooms. Convenient main-floor laundry. The second level offers four generously sized bedrooms, including a primary suite with a walk-in closet, a 4-piece ensuite with a glass-enclosed shower and Roman tub. A second full bath has direct access to the fourth bedroom. The builder-finished basement includes a large recreation room, utility room, storage room and rough-in for a future bathroom. *Some main floor, bedroom, and basement recreation room photos have been digitally enhanced to showcase the full scale of the space. (id:44758)
房源概要
|
MLS® Number
|
X11983239 |
|
房源类型
|
民宅 |
|
社区名字
|
9010 - Kanata - Emerald Meadows/Trailwest |
|
附近的便利设施
|
公共交通, 公园 |
|
设备类型
|
热水器 |
|
总车位
|
4 |
|
租赁设备类型
|
热水器 |
详 情
|
浴室
|
3 |
|
地上卧房
|
4 |
|
总卧房
|
4 |
|
公寓设施
|
Fireplace(s) |
|
赠送家电包括
|
Garage Door Opener Remote(s), 洗碗机, 烘干机, 冰箱, 炉子, 洗衣机 |
|
地下室进展
|
已装修 |
|
地下室类型
|
全完工 |
|
施工种类
|
独立屋 |
|
空调
|
中央空调 |
|
外墙
|
砖 |
|
壁炉
|
有 |
|
Fireplace Total
|
1 |
|
地基类型
|
混凝土 |
|
客人卫生间(不包含洗浴)
|
1 |
|
供暖方式
|
天然气 |
|
供暖类型
|
压力热风 |
|
储存空间
|
2 |
|
类型
|
独立屋 |
|
设备间
|
市政供水 |
车 位
土地
|
英亩数
|
无 |
|
土地便利设施
|
公共交通, 公园 |
|
污水道
|
Sanitary Sewer |
|
土地深度
|
82 Ft |
|
土地宽度
|
36 Ft ,1 In |
|
不规则大小
|
36.09 X 82.02 Ft ; 1 |
|
规划描述
|
住宅 |
房 间
| 楼 层 |
类 型 |
长 度 |
宽 度 |
面 积 |
|
二楼 |
主卧 |
4.92 m |
3.81 m |
4.92 m x 3.81 m |
|
二楼 |
卧室 |
4.95 m |
3.7 m |
4.95 m x 3.7 m |
|
二楼 |
卧室 |
4.44 m |
3.07 m |
4.44 m x 3.07 m |
|
二楼 |
卧室 |
3.07 m |
3.04 m |
3.07 m x 3.04 m |
|
地下室 |
娱乐,游戏房 |
8.48 m |
8.15 m |
8.48 m x 8.15 m |
|
一楼 |
厨房 |
4.92 m |
2.74 m |
4.92 m x 2.74 m |
|
一楼 |
客厅 |
6.4 m |
3.65 m |
6.4 m x 3.65 m |
|
一楼 |
家庭房 |
4.87 m |
3.65 m |
4.87 m x 3.65 m |
|
一楼 |
餐厅 |
3.81 m |
2.74 m |
3.81 m x 2.74 m |
设备间
|
有线电视
|
已安装 |
|
Natural Gas Available
|
可用 |
|
污水道
|
已安装 |
https://www.realtor.ca/real-estate/27940624/41-crownridge-drive-ottawa-9010-kanata-emerald-meadowstrailwest










