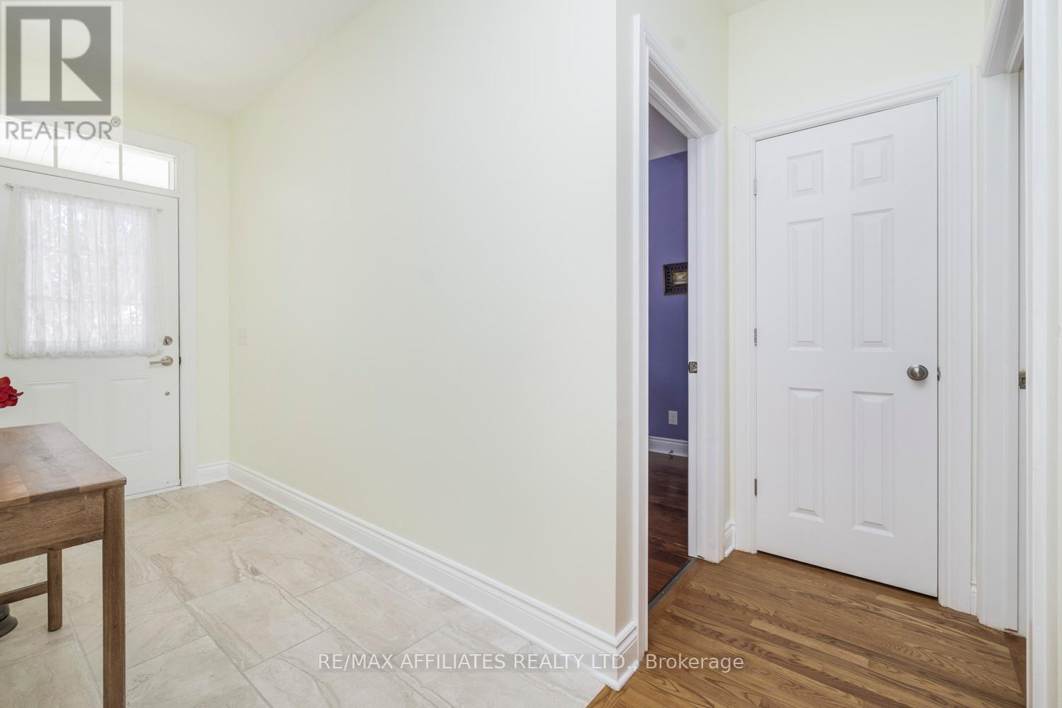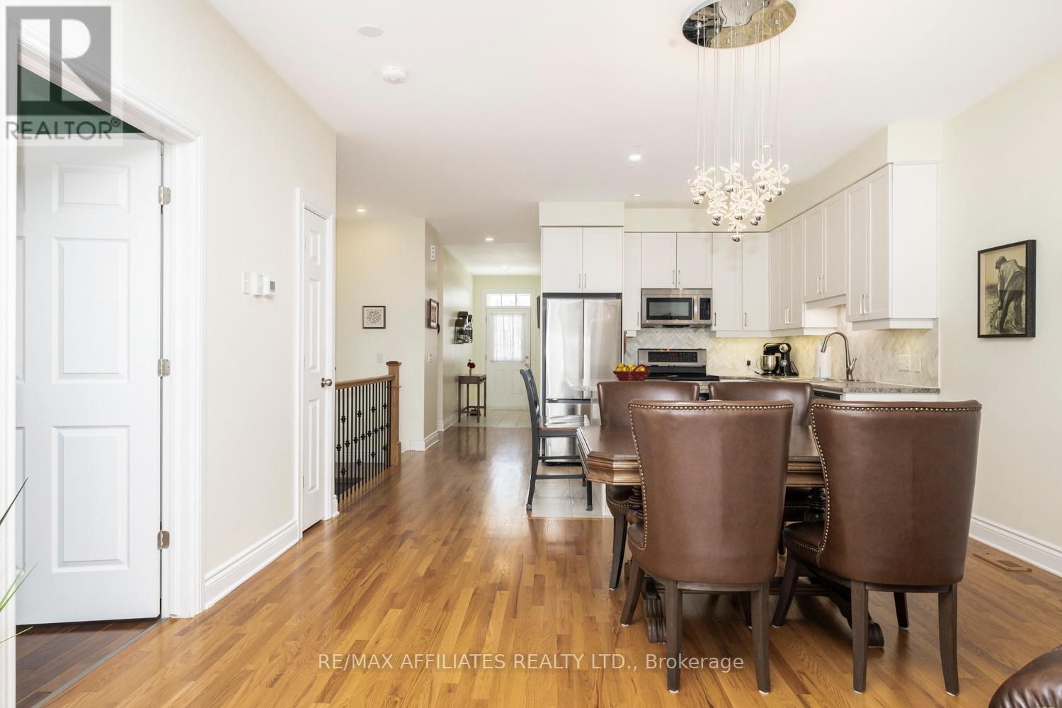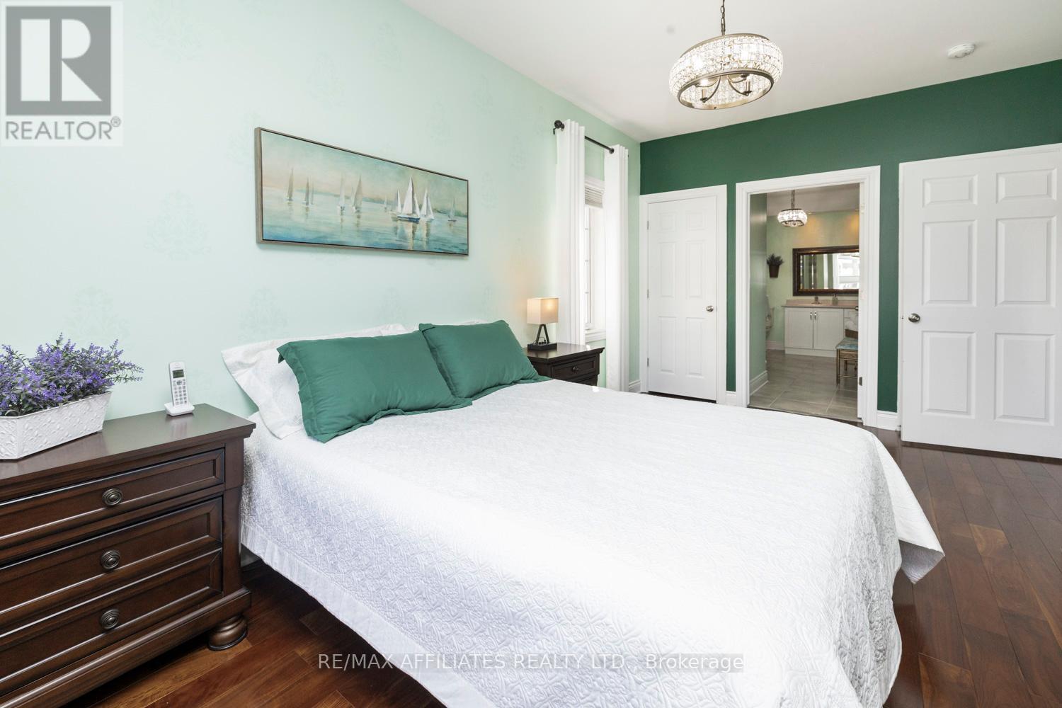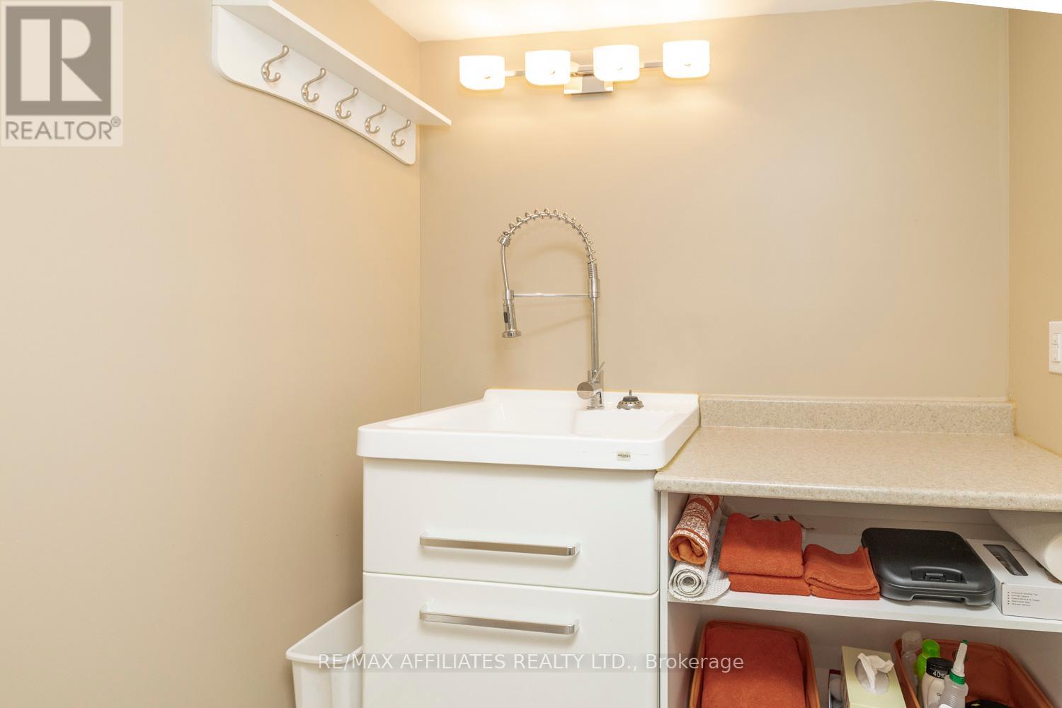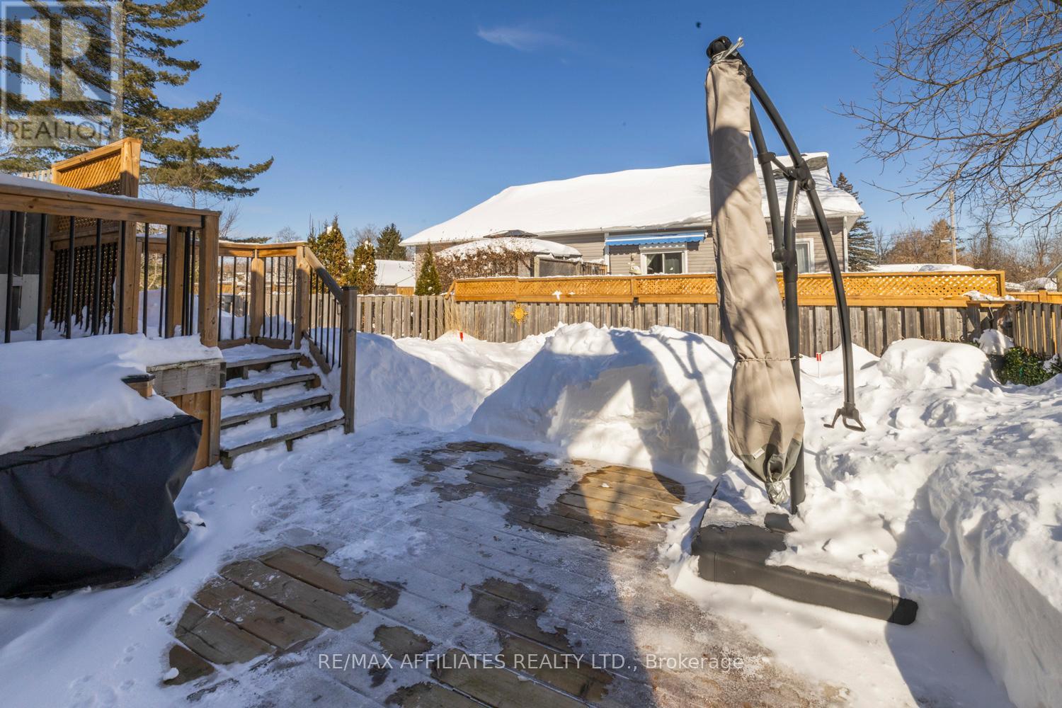3 卧室
2 浴室
平房
中央空调, 换气器
风热取暖
$549,900
Set on a quiet residential street in Carleton Place, this semi-detached bungalow is a perfect blend of comfort, convenience, and thoughtful design. With 2+1 bedrooms and 2 full baths, it offers a functional layout that suits a variety of lifestyles. The bright and airy main living space welcomes you with its open-concept flow, making it ideal for both relaxed mornings and lively gatherings. The kitchen is well-appointed, offering plenty of storage and prep space including upgraded cabinetry to the ceiling plus a pantry in the hallway! With hardwood and tile throughout the main level, extra wide hallways and extra wide doors, it's an ideal space for those with additional mobility needs. The lower level provides extra flexibility with an additional bedroom, office/hobby room/gym space and a pet washing room; if you prefer, the rough-in allows for an additional full bathroom instead. Step outside to enjoy the fully fenced backyard, where a large deck with a privacy screen creates an inviting space for outdoor dining, entertaining, or simply unwinding in the fresh air. The attached single-car garage adds everyday convenience, while the prime location ensures youre just a short walk from downtown, the river, and beautiful parks. With Notre Dame and St Gregory schools nearby and easy access to local amenities, this home is a wonderful opportunity to settle into a welcoming community while enjoying all the comforts of modern suburban living. (id:44758)
房源概要
|
MLS® Number
|
X11983481 |
|
房源类型
|
民宅 |
|
社区名字
|
909 - Carleton Place |
|
总车位
|
2 |
详 情
|
浴室
|
2 |
|
地上卧房
|
2 |
|
地下卧室
|
1 |
|
总卧房
|
3 |
|
赠送家电包括
|
Garage Door Opener Remote(s), Blinds, 洗碗机, 烘干机, Garage Door Opener, Hood 电扇, 微波炉, 冰箱, 炉子, 洗衣机 |
|
建筑风格
|
平房 |
|
地下室进展
|
已装修 |
|
地下室类型
|
全完工 |
|
施工种类
|
Semi-detached |
|
空调
|
Central Air Conditioning, 换气机 |
|
外墙
|
砖, 乙烯基壁板 |
|
地基类型
|
混凝土浇筑 |
|
供暖方式
|
天然气 |
|
供暖类型
|
压力热风 |
|
储存空间
|
1 |
|
类型
|
独立屋 |
|
设备间
|
市政供水 |
车 位
土地
|
英亩数
|
无 |
|
围栏类型
|
Fenced Yard |
|
污水道
|
Sanitary Sewer |
|
土地深度
|
108 Ft ,10 In |
|
土地宽度
|
29 Ft ,5 In |
|
不规则大小
|
29.49 X 108.89 Ft |
|
规划描述
|
住宅 |
房 间
| 楼 层 |
类 型 |
长 度 |
宽 度 |
面 积 |
|
地下室 |
第三卧房 |
3.6 m |
2.8 m |
3.6 m x 2.8 m |
|
地下室 |
Office |
5.2 m |
1.9 m |
5.2 m x 1.9 m |
|
地下室 |
其它 |
1.4 m |
1.9 m |
1.4 m x 1.9 m |
|
地下室 |
设备间 |
8.6 m |
4.1 m |
8.6 m x 4.1 m |
|
地下室 |
娱乐,游戏房 |
9.3 m |
4.2 m |
9.3 m x 4.2 m |
|
一楼 |
门厅 |
3.2 m |
1.5 m |
3.2 m x 1.5 m |
|
一楼 |
厨房 |
3 m |
2.9 m |
3 m x 2.9 m |
|
一楼 |
餐厅 |
3 m |
2.3 m |
3 m x 2.3 m |
|
一楼 |
客厅 |
4.7 m |
4.2 m |
4.7 m x 4.2 m |
|
一楼 |
主卧 |
5.3 m |
3.1 m |
5.3 m x 3.1 m |
|
一楼 |
浴室 |
4.6 m |
2.1 m |
4.6 m x 2.1 m |
|
一楼 |
卧室 |
2.7 m |
2.1 m |
2.7 m x 2.1 m |
|
一楼 |
浴室 |
2.7 m |
1.5 m |
2.7 m x 1.5 m |
|
一楼 |
洗衣房 |
1.8 m |
1.5 m |
1.8 m x 1.5 m |
https://www.realtor.ca/real-estate/27941278/341-moffatt-street-carleton-place-909-carleton-place






