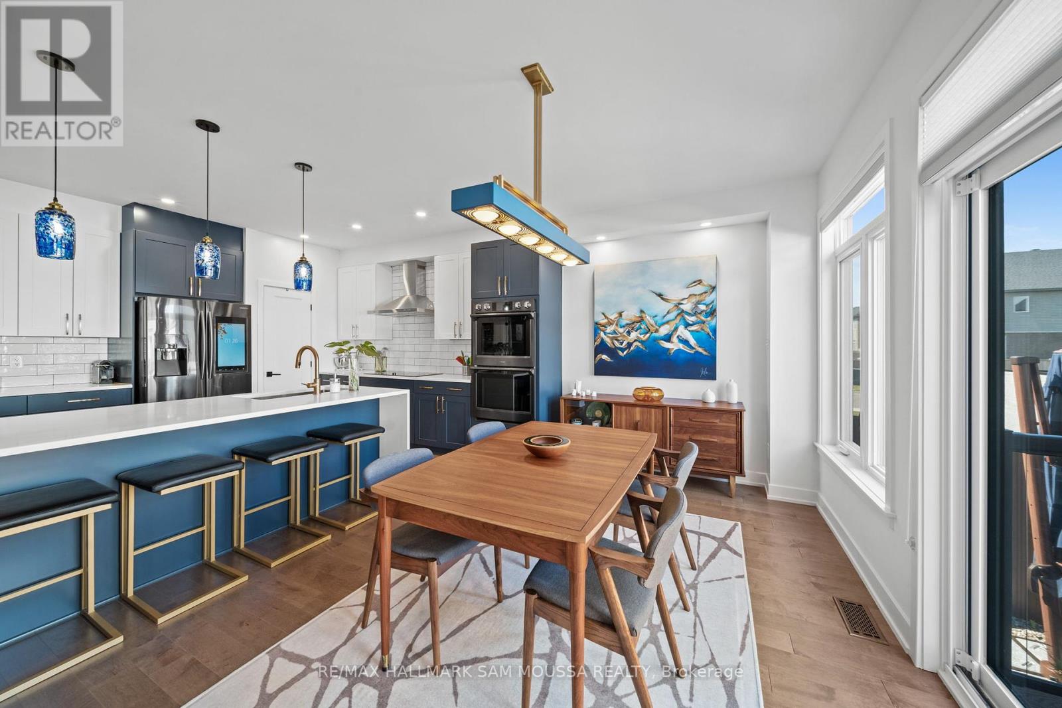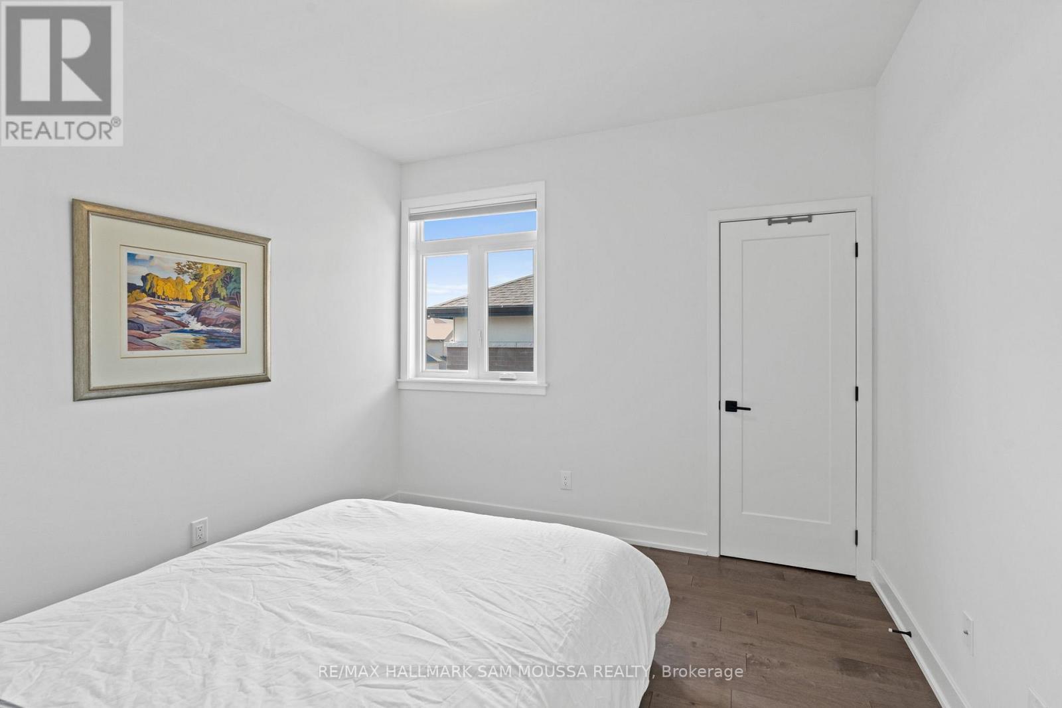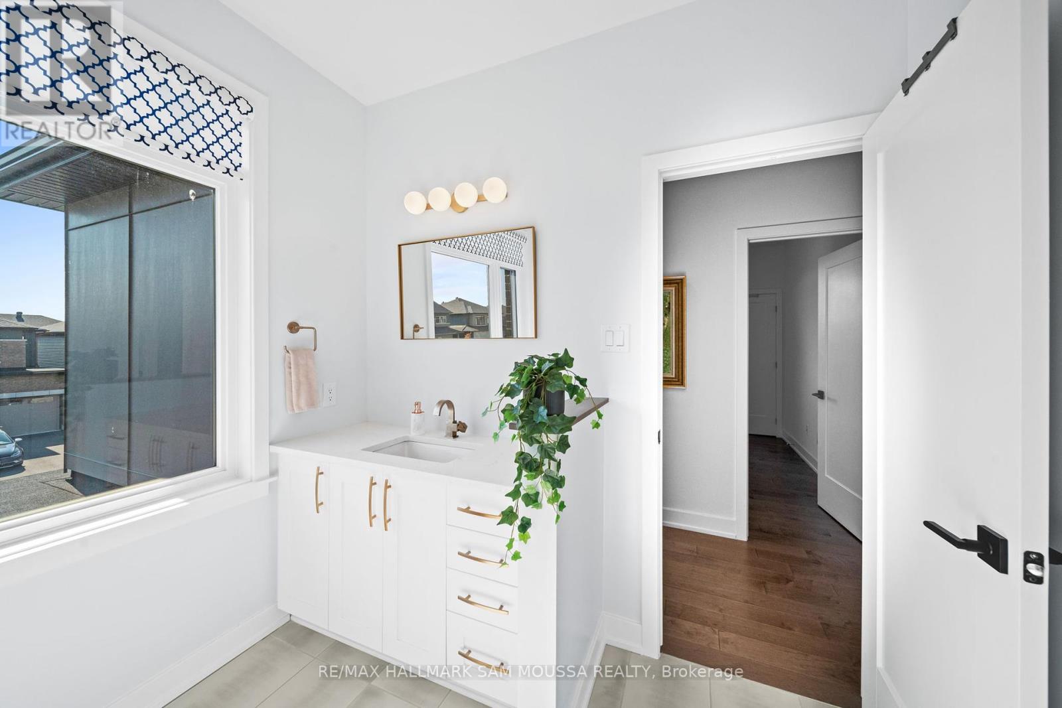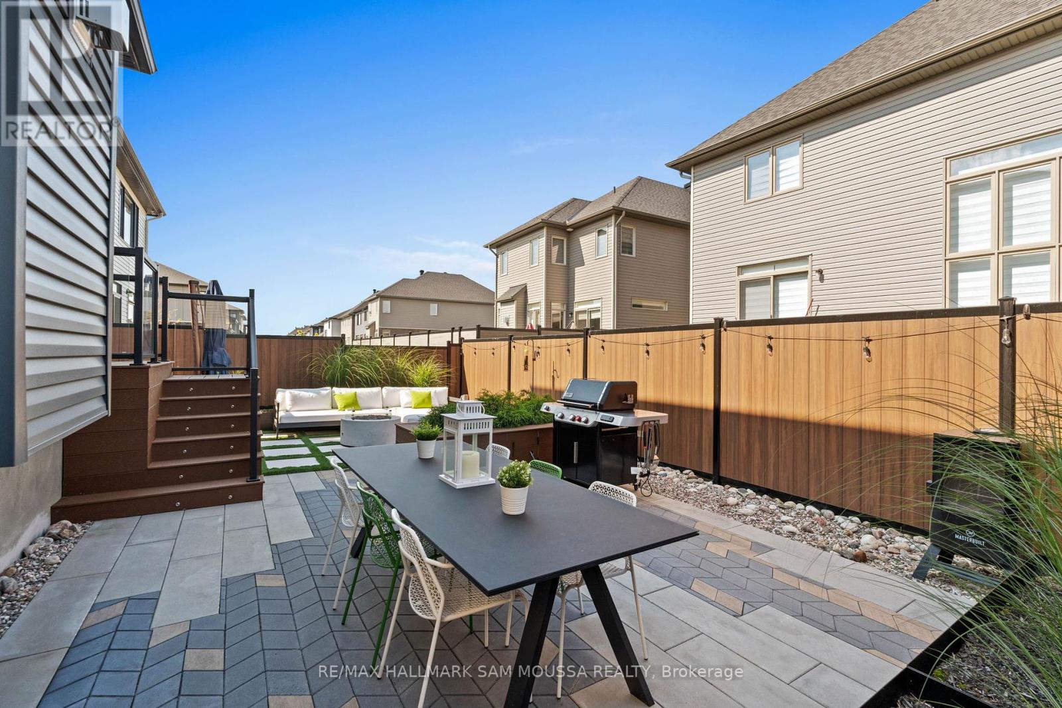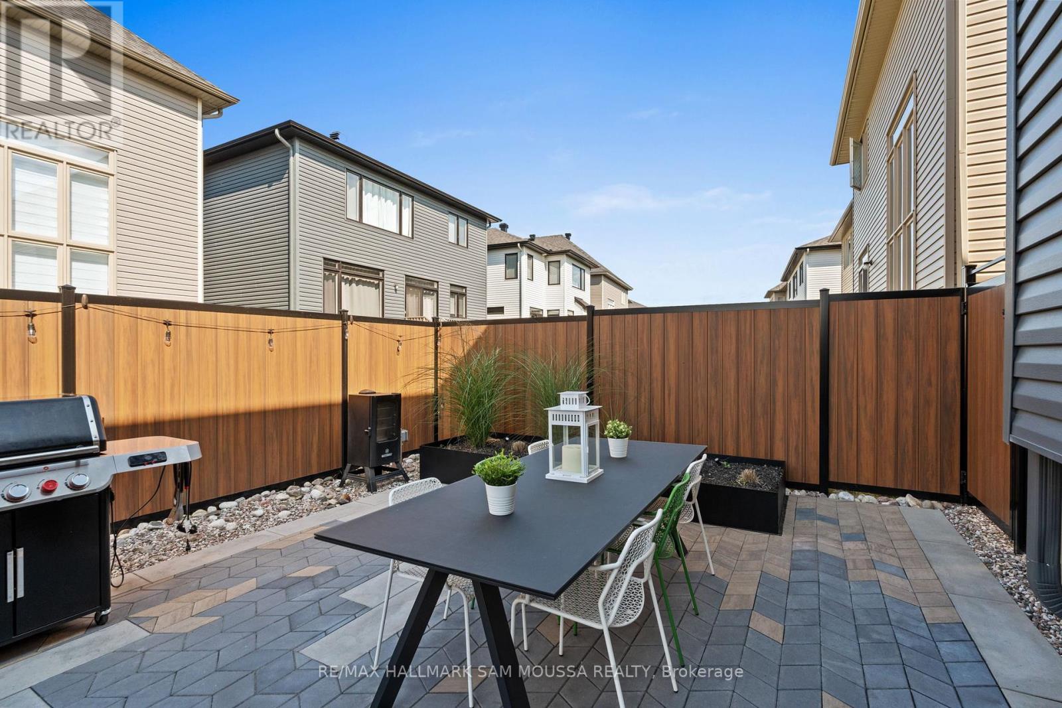4 卧室
4 浴室
壁炉
中央空调, 换气器
风热取暖
$1,089,000
Talk about WOW with 9 FOOT CEILINGS ON ALL LEVELS, over 200k in upgrades, 3 bed, 4 bath & 2 office this home has it all. Open concept upgraded kitchen, island, quartz countertops, pantry & high end SS appliances including built in ovens & induction cooktop. Living room with gas fireplace and maple flooring. Dining room with designer light fixture leads to your BACK YARD OASIS featuring a gas firepit, gas BBQ bib, 4 outdoor plugs and fully landscaped. 2pc bath, mud rm to garage with epoxy floor, custom slat boards & WIFI garage opener. Stunning maple staircase leads you to the second level. Primary bedroom, huge windows, large WIC with a custom California closet system, 5pc ensuite & heated floors. 2 other great sized bedrooms, office, full bath & custom laundry room. Finished lower level, 3pc bath & built in cabinets to enjoy movie nights and gym. A short walk to the park & greenbelt trails perfect for biking, walking, jogging, cross country skiing, views of wetlands & wildlife. (id:44758)
房源概要
|
MLS® Number
|
X11983379 |
|
房源类型
|
民宅 |
|
社区名字
|
2013 - Mer Bleue/Bradley Estates/Anderson Park |
|
附近的便利设施
|
公共交通, 公园 |
|
总车位
|
6 |
详 情
|
浴室
|
4 |
|
地上卧房
|
4 |
|
总卧房
|
4 |
|
公寓设施
|
Fireplace(s) |
|
赠送家电包括
|
Central Vacuum, 烤箱 - Built-in, Garage Door Opener Remote(s), Blinds, Cooktop, 洗碗机, 烘干机, Garage Door Opener, Hood 电扇, Humidifier, 微波炉, 烤箱, 冰箱, Wall Mounted Tv, Wine Fridge |
|
地下室进展
|
已装修 |
|
地下室类型
|
全完工 |
|
施工种类
|
独立屋 |
|
空调
|
Central Air Conditioning, 换气机 |
|
外墙
|
砖, 乙烯基壁板 |
|
壁炉
|
有 |
|
Fireplace Total
|
1 |
|
地基类型
|
混凝土浇筑 |
|
客人卫生间(不包含洗浴)
|
1 |
|
供暖方式
|
天然气 |
|
供暖类型
|
压力热风 |
|
储存空间
|
2 |
|
类型
|
独立屋 |
|
设备间
|
市政供水 |
车 位
土地
|
英亩数
|
无 |
|
围栏类型
|
Fenced Yard |
|
土地便利设施
|
公共交通, 公园 |
|
污水道
|
Sanitary Sewer |
|
土地深度
|
93 Ft ,8 In |
|
土地宽度
|
40 Ft ,8 In |
|
不规则大小
|
40.68 X 93.72 Ft ; 0 |
|
地表水
|
湖泊/池塘 |
|
规划描述
|
住宅 |
房 间
| 楼 层 |
类 型 |
长 度 |
宽 度 |
面 积 |
|
二楼 |
卧室 |
3.14 m |
2.89 m |
3.14 m x 2.89 m |
|
二楼 |
卧室 |
3.37 m |
3.27 m |
3.37 m x 3.27 m |
|
二楼 |
卧室 |
2.59 m |
2.38 m |
2.59 m x 2.38 m |
|
二楼 |
浴室 |
2.59 m |
2.38 m |
2.59 m x 2.38 m |
|
二楼 |
洗衣房 |
4.62 m |
1.62 m |
4.62 m x 1.62 m |
|
二楼 |
主卧 |
5.53 m |
4.34 m |
5.53 m x 4.34 m |
|
二楼 |
浴室 |
4.62 m |
3.42 m |
4.62 m x 3.42 m |
|
二楼 |
其它 |
3.15 m |
2.9 m |
3.15 m x 2.9 m |
|
Lower Level |
娱乐,游戏房 |
8.28 m |
5.71 m |
8.28 m x 5.71 m |
|
Lower Level |
浴室 |
2.69 m |
1.47 m |
2.69 m x 1.47 m |
|
Lower Level |
设备间 |
4.19 m |
3.81 m |
4.19 m x 3.81 m |
|
一楼 |
门厅 |
2.38 m |
1.75 m |
2.38 m x 1.75 m |
|
一楼 |
客厅 |
4.55 m |
3.99 m |
4.55 m x 3.99 m |
|
一楼 |
厨房 |
3.98 m |
3.93 m |
3.98 m x 3.93 m |
|
一楼 |
餐厅 |
3.96 m |
2.59 m |
3.96 m x 2.59 m |
|
一楼 |
浴室 |
2.61 m |
1.16 m |
2.61 m x 1.16 m |
|
一楼 |
Office |
3.22 m |
2.89 m |
3.22 m x 2.89 m |
设备间
|
Natural Gas Available
|
可用 |
|
污水道
|
已安装 |
https://www.realtor.ca/real-estate/27940912/259-fountainhead-drive-ottawa-2013-mer-bleuebradley-estatesanderson-park














