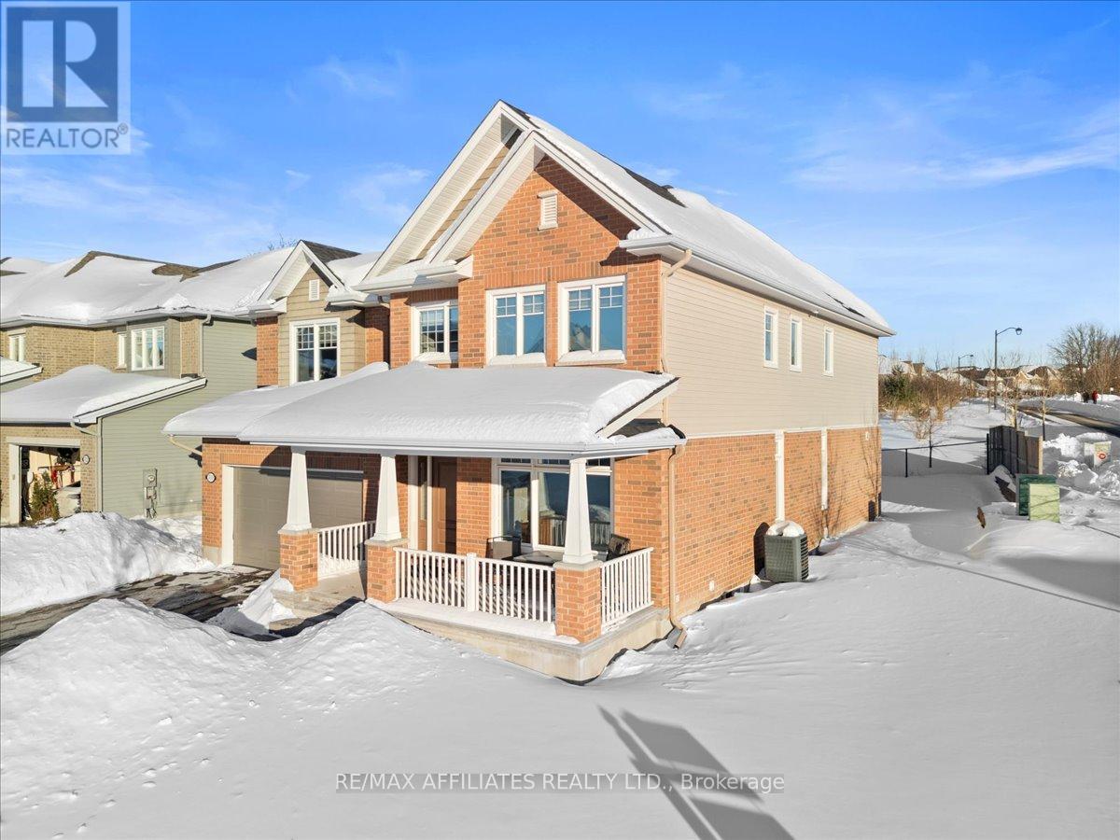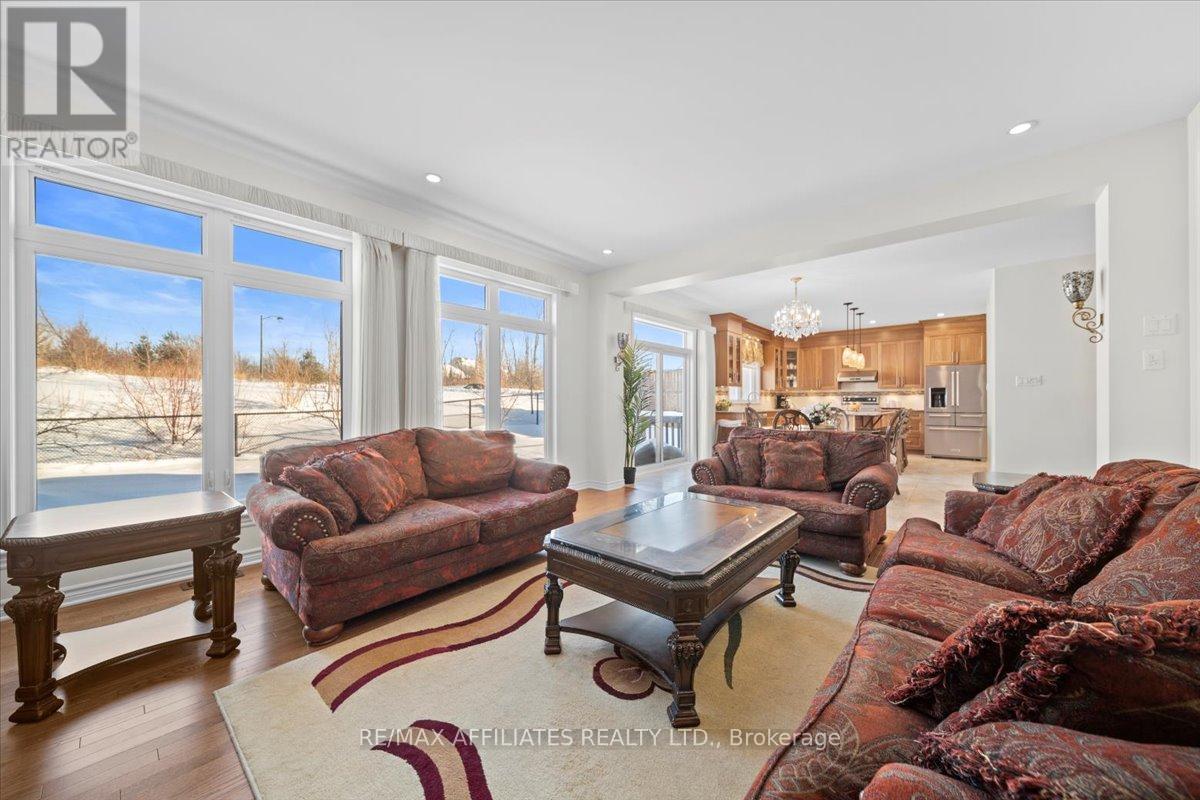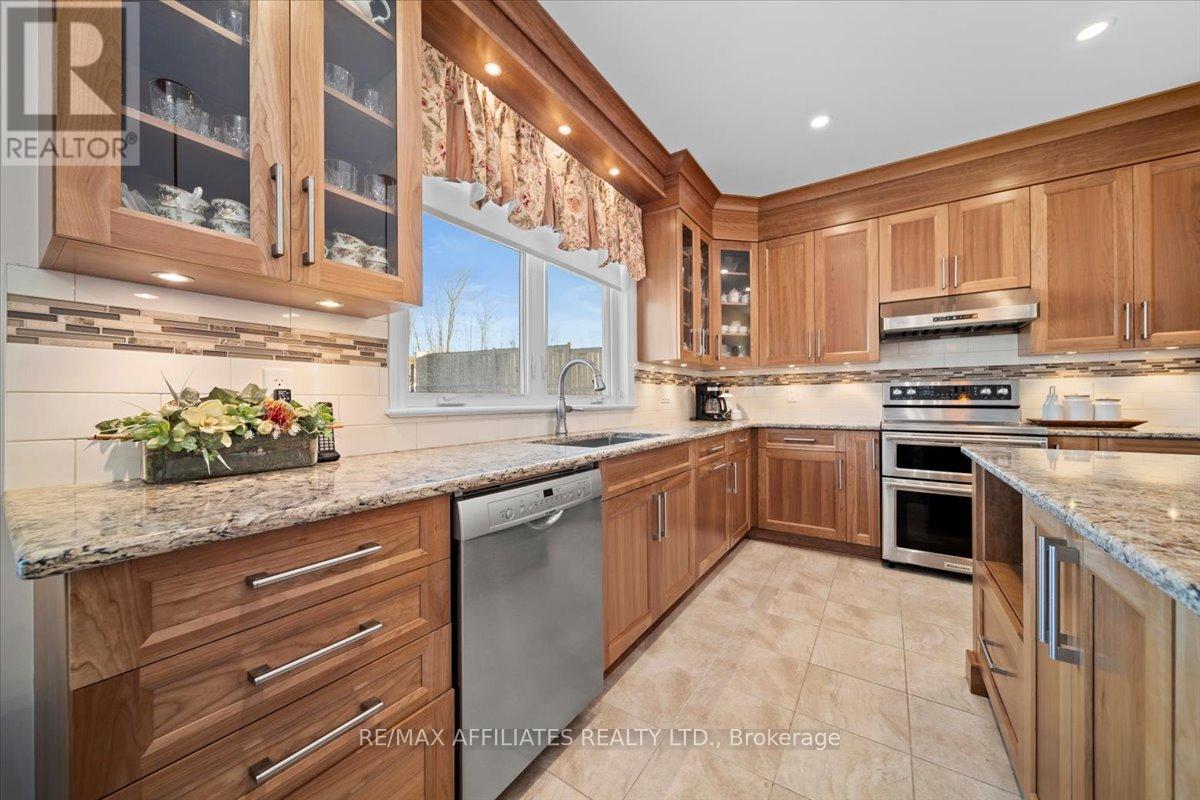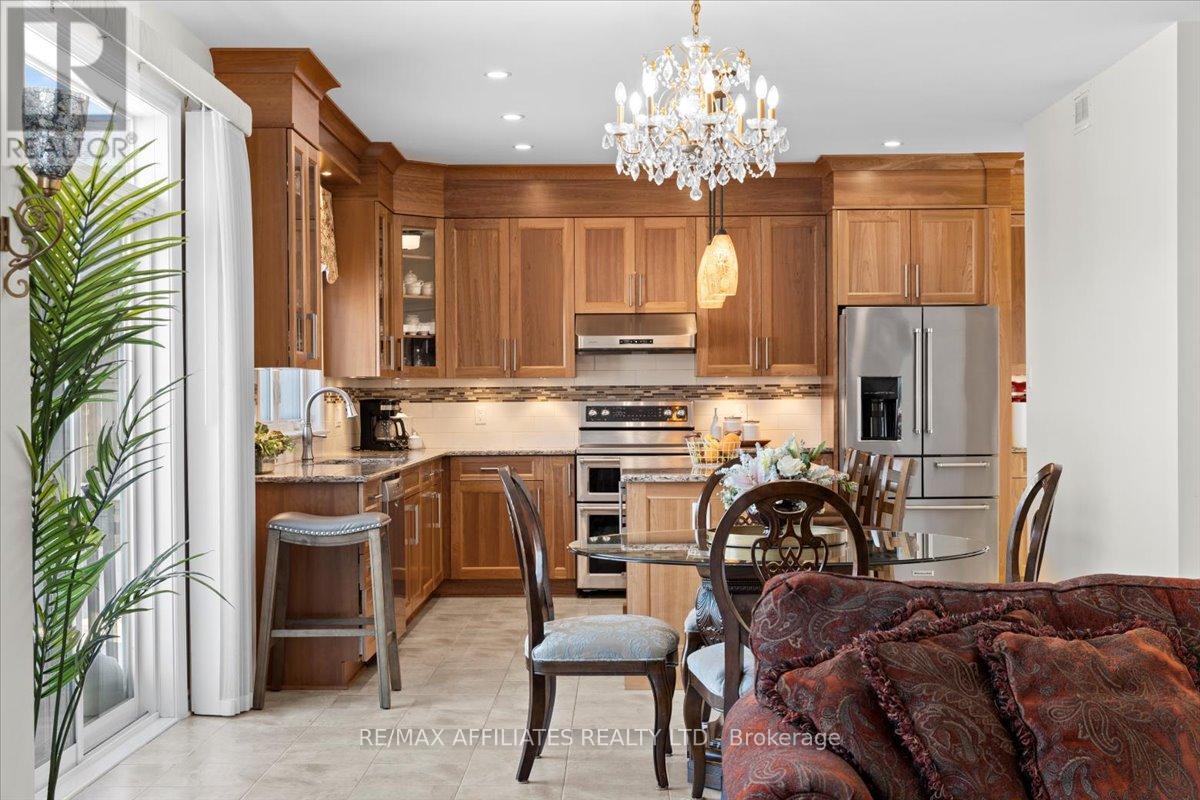6 卧室
5 浴室
壁炉
中央空调
风热取暖
$1,200,000
Welcome to the Beautiful Tamarack Bradbury Model, situated on a premium corner lot with no rear neighbours. This stunning home features a Charming front veranda with an elegant interlock walkway. Step inside to find a Formal living room with pot lights & French doors into dining area.The home boasts Hardwood floors on both levels, flat ceilings, & 9-foot ceilings throughout. Additional features include swing slab closet doors, a convenient spacious mudroom, and a two-piece bath.Updated kitchen is a chef's dream featuring ceramic tile floors, pot lights, a large center island w/ granite countertops, & stainless steel appliances. Bright and open family room with gas fireplace. A hardwood staircase with wrought iron railings to the second level loft. Upstairs, the primary suite is a retreat, w/a walk-in closet & a luxurious five-piece ensuite with a separate water closet. The second bedroom is spacious, offering a walk-in closet and a four-piece bath. An optional second-level laundry room provides added convenience. The third bedroom also features a walk-in closet. The fourth bedroom includes an ensuite bath, & a walk-in closet. A beautifully Open staircase leads to the finished basement, with a large recreation room, multiple windows, a storage room, and two additional bedrooms. A four-piece bath and a spacious utility room with a workshop complete the lower level. This exceptional home is located close to parks and recreational facilities, making it the perfect place for families to enjoy an active lifestyle. 24 Hr Irrev on offers (id:44758)
Open House
此属性有开放式房屋!
开始于:
2:00 pm
结束于:
4:00 pm
房源概要
|
MLS® Number
|
X11983982 |
|
房源类型
|
民宅 |
|
社区名字
|
1110 - Camelot |
|
附近的便利设施
|
公共交通 |
|
总车位
|
6 |
|
结构
|
Patio(s) |
详 情
|
浴室
|
5 |
|
地上卧房
|
4 |
|
地下卧室
|
2 |
|
总卧房
|
6 |
|
公寓设施
|
Fireplace(s) |
|
赠送家电包括
|
洗碗机, 烘干机, Hood 电扇, 冰箱, 炉子, 洗衣机 |
|
地下室进展
|
已装修 |
|
地下室类型
|
全完工 |
|
施工种类
|
独立屋 |
|
空调
|
中央空调 |
|
外墙
|
砖 Veneer, 乙烯基壁板 |
|
壁炉
|
有 |
|
Fireplace Total
|
1 |
|
Flooring Type
|
Hardwood |
|
地基类型
|
混凝土浇筑 |
|
供暖方式
|
天然气 |
|
供暖类型
|
压力热风 |
|
储存空间
|
2 |
|
类型
|
独立屋 |
|
设备间
|
市政供水 |
车 位
土地
|
英亩数
|
无 |
|
围栏类型
|
Fully Fenced, Fenced Yard |
|
土地便利设施
|
公共交通 |
|
污水道
|
Sanitary Sewer |
|
土地深度
|
104 Ft ,10 In |
|
土地宽度
|
76 Ft ,4 In |
|
不规则大小
|
76.41 X 104.85 Ft |
房 间
| 楼 层 |
类 型 |
长 度 |
宽 度 |
面 积 |
|
二楼 |
Loft |
3.32 m |
3.46 m |
3.32 m x 3.46 m |
|
二楼 |
主卧 |
3.96 m |
6.9 m |
3.96 m x 6.9 m |
|
二楼 |
卧室 |
4.29 m |
4.28 m |
4.29 m x 4.28 m |
|
二楼 |
卧室 |
5.07 m |
4.69 m |
5.07 m x 4.69 m |
|
二楼 |
卧室 |
4.35 m |
5.12 m |
4.35 m x 5.12 m |
|
地下室 |
娱乐,游戏房 |
8.98 m |
6.84 m |
8.98 m x 6.84 m |
|
地下室 |
卧室 |
4.18 m |
3.4 m |
4.18 m x 3.4 m |
|
地下室 |
卧室 |
4.18 m |
3.04 m |
4.18 m x 3.04 m |
|
一楼 |
客厅 |
3.57 m |
4.92 m |
3.57 m x 4.92 m |
|
一楼 |
餐厅 |
3.56 m |
4.73 m |
3.56 m x 4.73 m |
|
一楼 |
厨房 |
4.19 m |
5.62 m |
4.19 m x 5.62 m |
|
一楼 |
Eating Area |
2.71 m |
4.69 m |
2.71 m x 4.69 m |
|
一楼 |
家庭房 |
5 m |
4.69 m |
5 m x 4.69 m |
https://www.realtor.ca/real-estate/27942459/700-mashkig-avenue-ottawa-1110-camelot















































