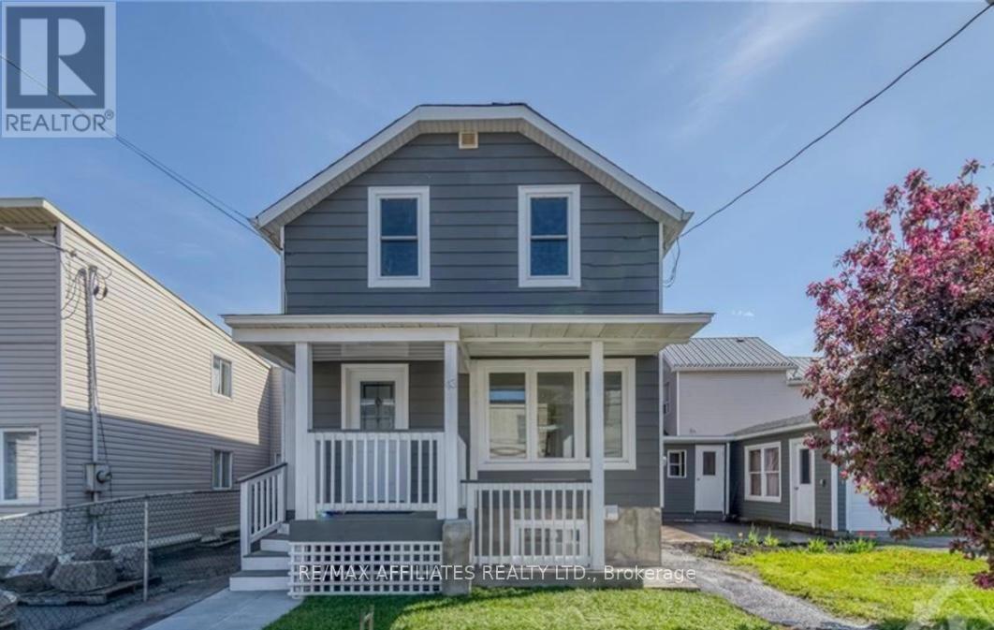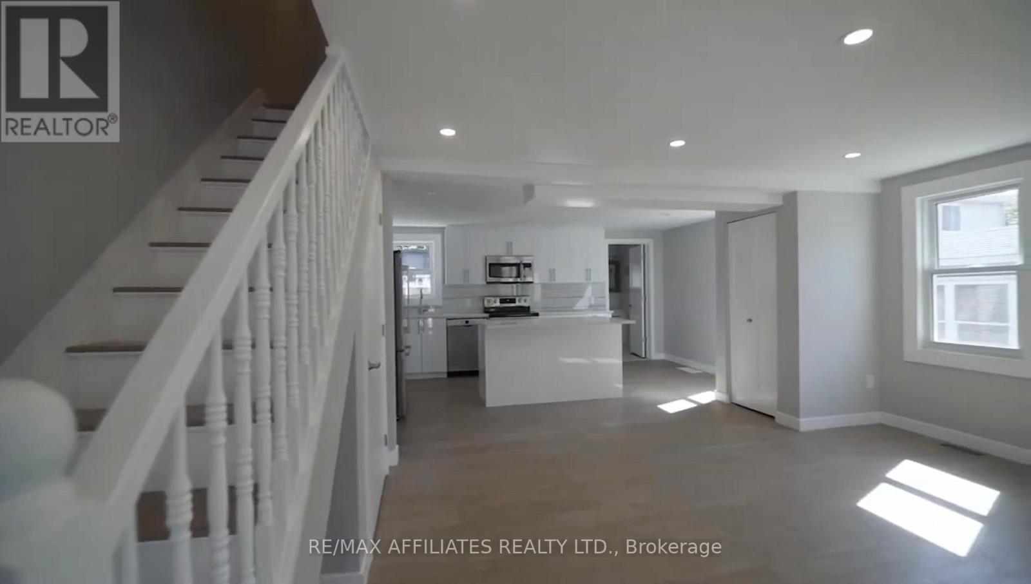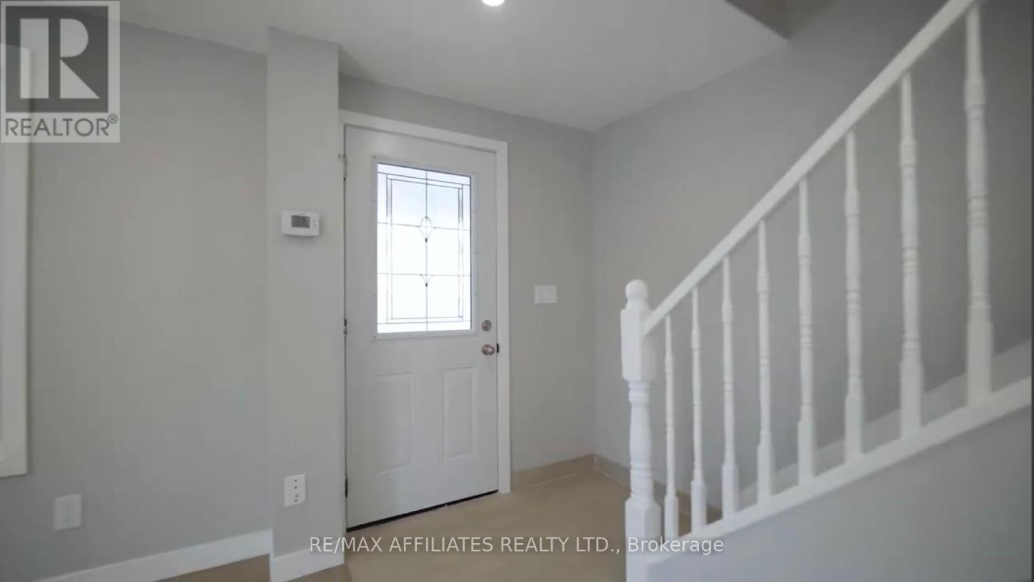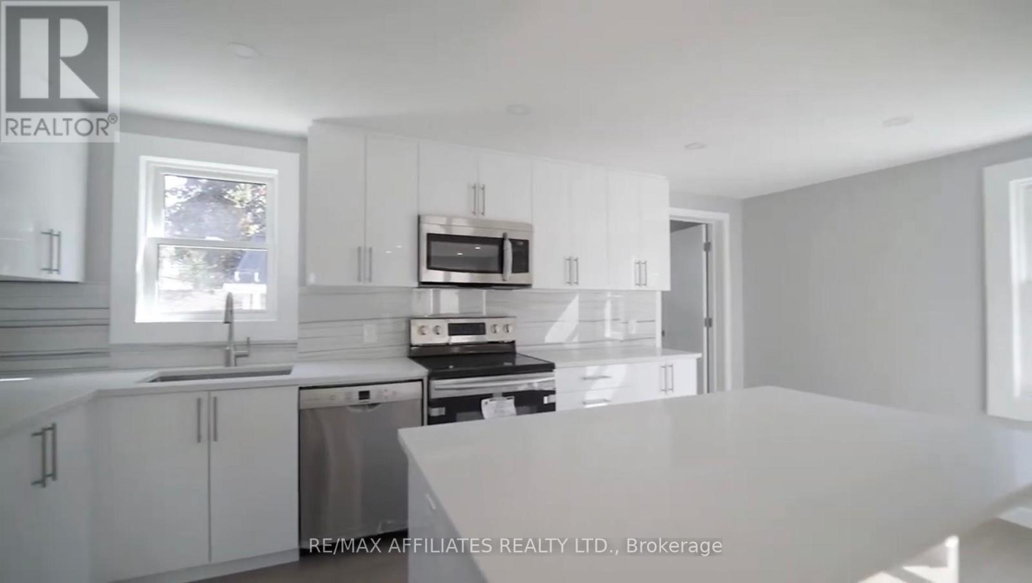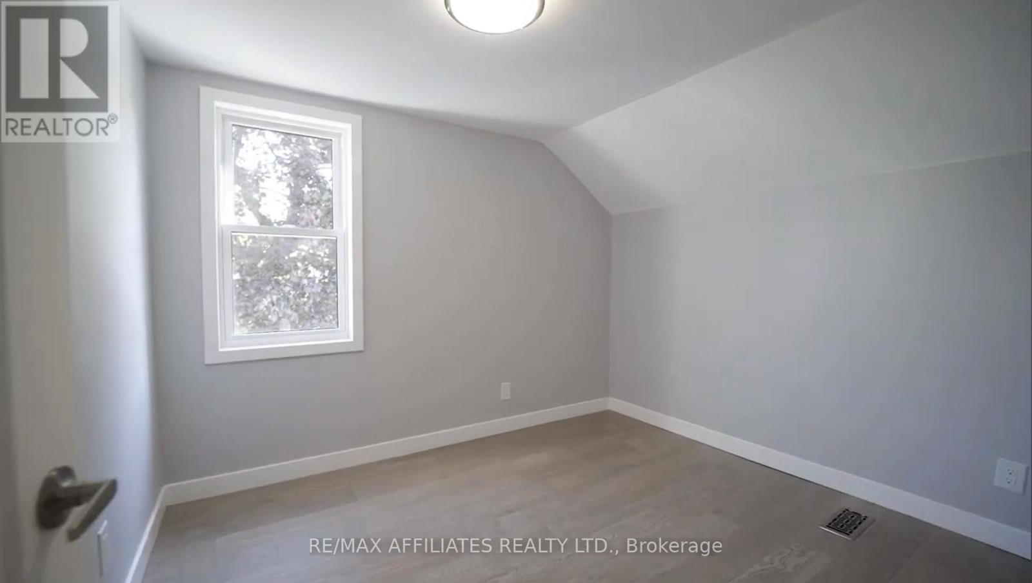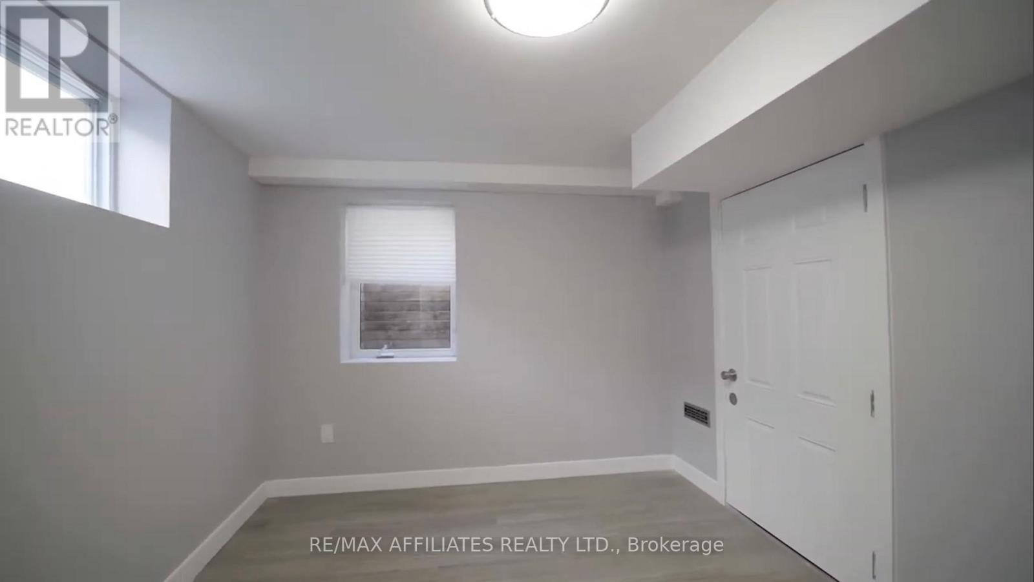4 卧室
3 浴室
900 - 999 sqft
中央空调
风热取暖
$1,100,000
NEWLY RENOVATED!! Pride of ownership prevails in this stunning home. Income property with 2 separate units rented. Two story detached house! Up and coming Beechwood neighbourhood. Excellent living space. this 2 storey defines luxury and privacy in the home. Flooded with natural lights featuring a cozy living room convenient main floor welcomes the afternoon sunshine. Main floor unit has a spacious living room faces the upgraded kitchen with a large island with quartz counters, white cabinetry, a breakfast bar, and stainless steel appliances. The main floor has a full bath & laundry closet. Outdoor surrounded by lush gardens. This home offers a fabulous layout grace with sophisticated and elegant throughout. Well maintained hardwood floors on the first and second floor. Second floor has 3 spacious bedrooms and full bath. There is a separate entrance to a second dwelling in the house located in the basement making it a great income property. Walking distance to shopping centers, restaurants, coffee shops and more. Newly installed: windows, furnace and owned hot water tank, new central Air condition. Both units are rented. First unit is $2417 and the second unit at $1690. High potential to build with R4 zoning. (id:44758)
房源概要
|
MLS® Number
|
X11984319 |
|
房源类型
|
民宅 |
|
社区名字
|
3402 - Vanier |
|
附近的便利设施
|
公园 |
|
总车位
|
2 |
详 情
|
浴室
|
3 |
|
地上卧房
|
3 |
|
地下卧室
|
1 |
|
总卧房
|
4 |
|
赠送家电包括
|
Water Heater, 洗碗机, Hood 电扇, 微波炉, Two 冰箱s |
|
地下室进展
|
已装修 |
|
地下室类型
|
全完工 |
|
施工种类
|
独立屋 |
|
空调
|
中央空调 |
|
地基类型
|
水泥 |
|
供暖方式
|
天然气 |
|
供暖类型
|
压力热风 |
|
储存空间
|
2 |
|
内部尺寸
|
900 - 999 Sqft |
|
类型
|
独立屋 |
|
设备间
|
市政供水 |
车 位
土地
|
英亩数
|
无 |
|
土地便利设施
|
公园 |
|
污水道
|
Sanitary Sewer |
|
土地深度
|
41 Ft ,6 In |
|
土地宽度
|
49 Ft ,1 In |
|
不规则大小
|
49.1 X 41.5 Ft ; 1 |
|
规划描述
|
R4 |
房 间
| 楼 层 |
类 型 |
长 度 |
宽 度 |
面 积 |
|
二楼 |
卧室 |
4.39 m |
3.02 m |
4.39 m x 3.02 m |
|
二楼 |
卧室 |
3.07 m |
2.64 m |
3.07 m x 2.64 m |
|
二楼 |
卧室 |
2.64 m |
2.05 m |
2.64 m x 2.05 m |
|
二楼 |
浴室 |
1.87 m |
1.52 m |
1.87 m x 1.52 m |
|
Lower Level |
厨房 |
3.65 m |
1.82 m |
3.65 m x 1.82 m |
|
Lower Level |
家庭房 |
3.65 m |
2.92 m |
3.65 m x 2.92 m |
|
Lower Level |
卧室 |
3.42 m |
2.74 m |
3.42 m x 2.74 m |
|
Lower Level |
浴室 |
1.87 m |
1.52 m |
1.87 m x 1.52 m |
|
一楼 |
浴室 |
2.03 m |
1.7 m |
2.03 m x 1.7 m |
|
一楼 |
客厅 |
4.41 m |
4.29 m |
4.41 m x 4.29 m |
|
一楼 |
厨房 |
4.31 m |
3.35 m |
4.31 m x 3.35 m |
https://www.realtor.ca/real-estate/27943232/43-st-charles-street-ottawa-3402-vanier


