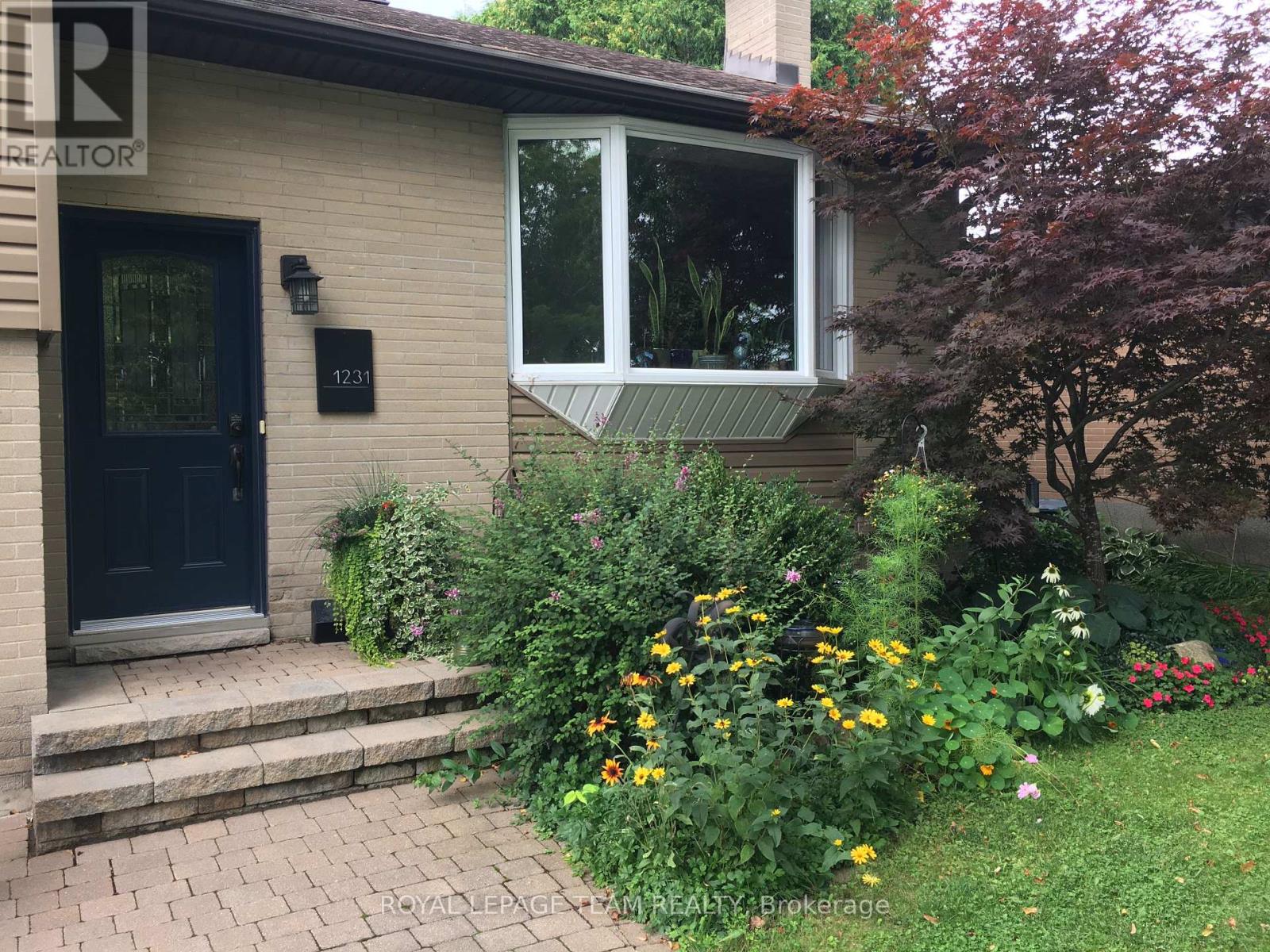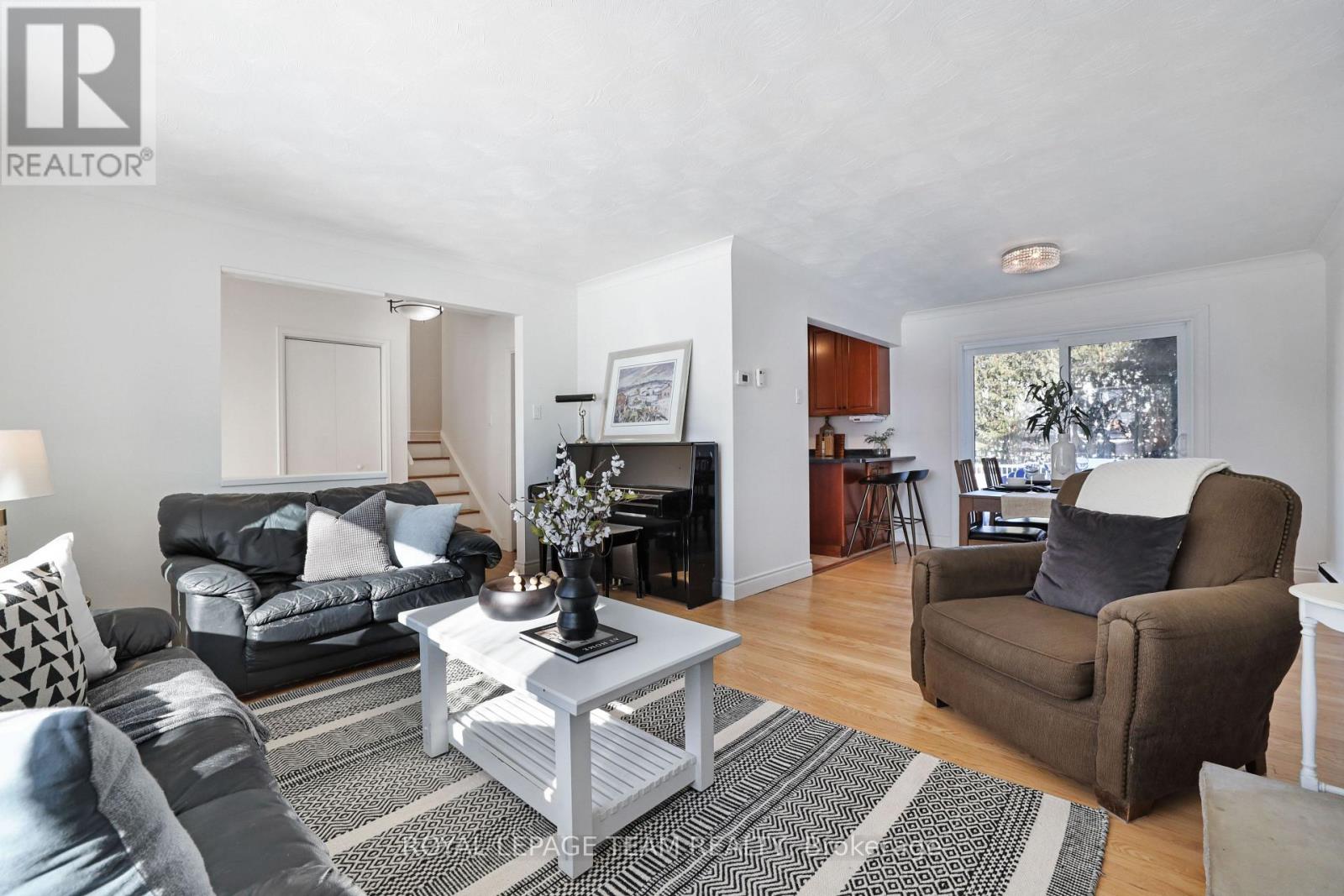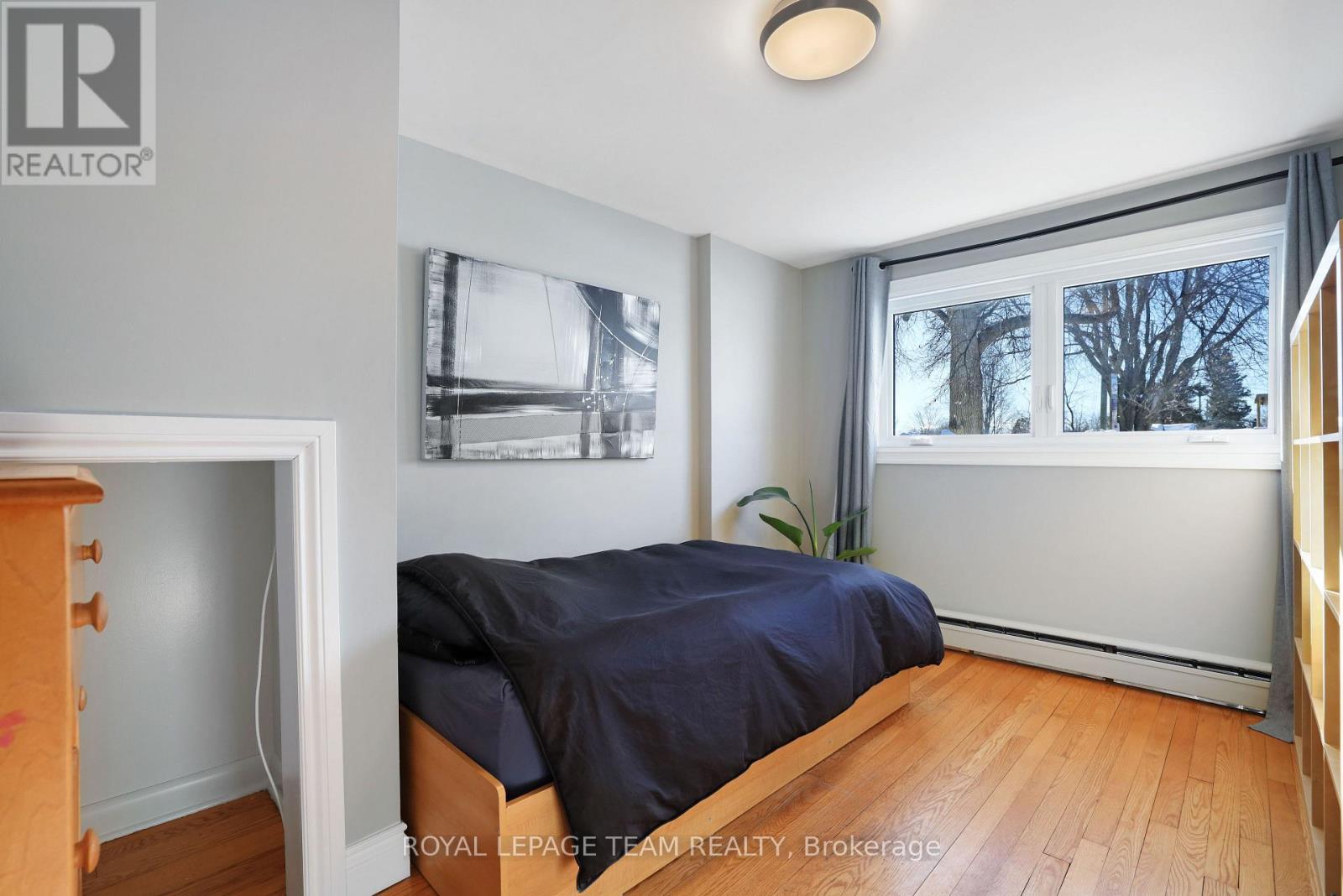4 卧室
2 浴室
壁炉
Above Ground Pool
Wall Unit
Other
Landscaped
$724,900
Attention, families this home is perfect for you! This fantastic four bedroom sidesplit resides in the sought after neighbourhood of Copeland Park. The home is situated in a great location. It is right across the street from Agincourt Road Public School, close to bike paths, close to parks, close to transit, near shopping and the 417 is just minutes away. An ideal spot for the whole family. The home has been well cared for and provides enough space for a growing family. The living room is spacious and the large windows provide wonderful light into the home. The kitchen is very functional and gives you an ideal view to the private backyard and pool area. On the upper level are three generous bedrooms and a full bathroom with some updates. The lower level has the fully updated bathroom along with the fourth bedroom and an open laundry area. You also get indoor access to the garage. In the basement there is a large area to create a play area for kids, a home office, a theatre room, a work out space or just a place for your family to hang out. The home uses a hydronic heating system (new boiler installed in 2020) that circulates warm water through radiators -- very economical. The backyard boasts a large deck and an above ground pool. A great spot for the family to enjoy those hot summer days. The deck can be locked for the security of the little ones. A garden shed sits in the back corner to store all your tools, toys and equipment. This is a wonderful home that with great curb appeal. Come check out this home, you owe it to your family!! (id:44758)
Open House
此属性有开放式房屋!
开始于:
1:00 pm
结束于:
3:00 pm
房源概要
|
MLS® Number
|
X11984783 |
|
房源类型
|
民宅 |
|
社区名字
|
5406 - Copeland Park |
|
总车位
|
2 |
|
泳池类型
|
Above Ground Pool |
|
结构
|
棚 |
详 情
|
浴室
|
2 |
|
地上卧房
|
4 |
|
总卧房
|
4 |
|
赠送家电包括
|
Water Heater, Water Meter, 洗碗机, 烘干机, 微波炉, 冰箱, 炉子, 洗衣机 |
|
地下室进展
|
已装修 |
|
地下室类型
|
N/a (finished) |
|
施工种类
|
独立屋 |
|
Construction Style Split Level
|
Sidesplit |
|
空调
|
Wall Unit |
|
外墙
|
砖, 乙烯基壁板 |
|
壁炉
|
有 |
|
Fireplace Total
|
2 |
|
地基类型
|
混凝土浇筑 |
|
供暖类型
|
Other |
|
类型
|
独立屋 |
|
设备间
|
市政供水 |
车 位
土地
|
英亩数
|
无 |
|
Landscape Features
|
Landscaped |
|
污水道
|
Sanitary Sewer |
|
土地深度
|
103 Ft ,3 In |
|
土地宽度
|
55 Ft |
|
不规则大小
|
55 X 103.32 Ft |
|
规划描述
|
住宅 |
房 间
| 楼 层 |
类 型 |
长 度 |
宽 度 |
面 积 |
|
二楼 |
浴室 |
1.98 m |
2.41 m |
1.98 m x 2.41 m |
|
二楼 |
主卧 |
4.06 m |
3.38 m |
4.06 m x 3.38 m |
|
二楼 |
第二卧房 |
3.38 m |
3.35 m |
3.38 m x 3.35 m |
|
二楼 |
第三卧房 |
4.06 m |
2.74 m |
4.06 m x 2.74 m |
|
地下室 |
娱乐,游戏房 |
5.59 m |
4.95 m |
5.59 m x 4.95 m |
|
Lower Level |
Bedroom 4 |
2.84 m |
3.93 m |
2.84 m x 3.93 m |
|
Lower Level |
洗衣房 |
1.85 m |
2.54 m |
1.85 m x 2.54 m |
|
Lower Level |
浴室 |
2.97 m |
1.73 m |
2.97 m x 1.73 m |
|
一楼 |
厨房 |
3.3 m |
2.92 m |
3.3 m x 2.92 m |
|
一楼 |
餐厅 |
3.05 m |
3.05 m |
3.05 m x 3.05 m |
|
一楼 |
客厅 |
4.7 m |
4.11 m |
4.7 m x 4.11 m |
设备间
https://www.realtor.ca/real-estate/27944243/1231-agincourt-road-ottawa-5406-copeland-park












































