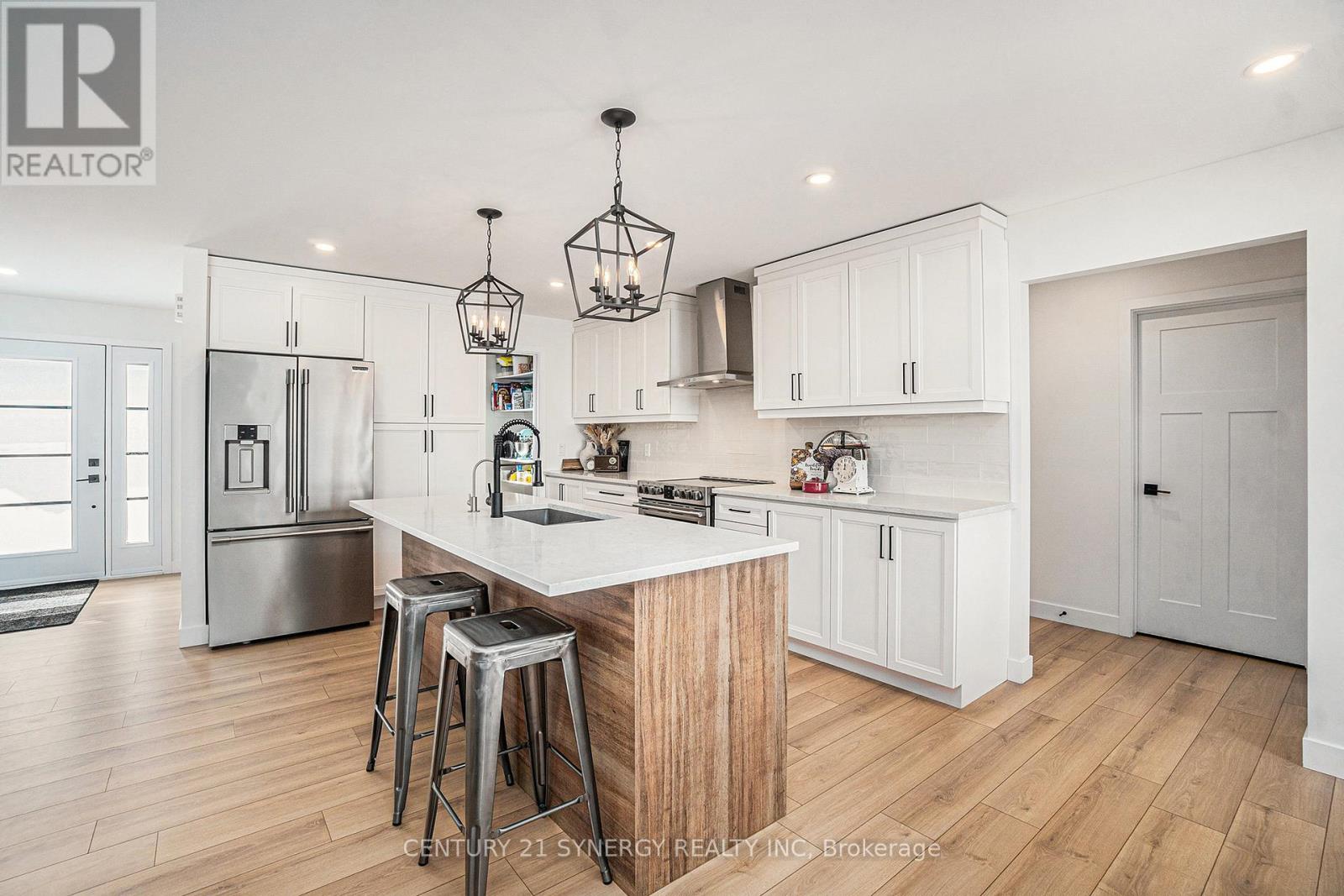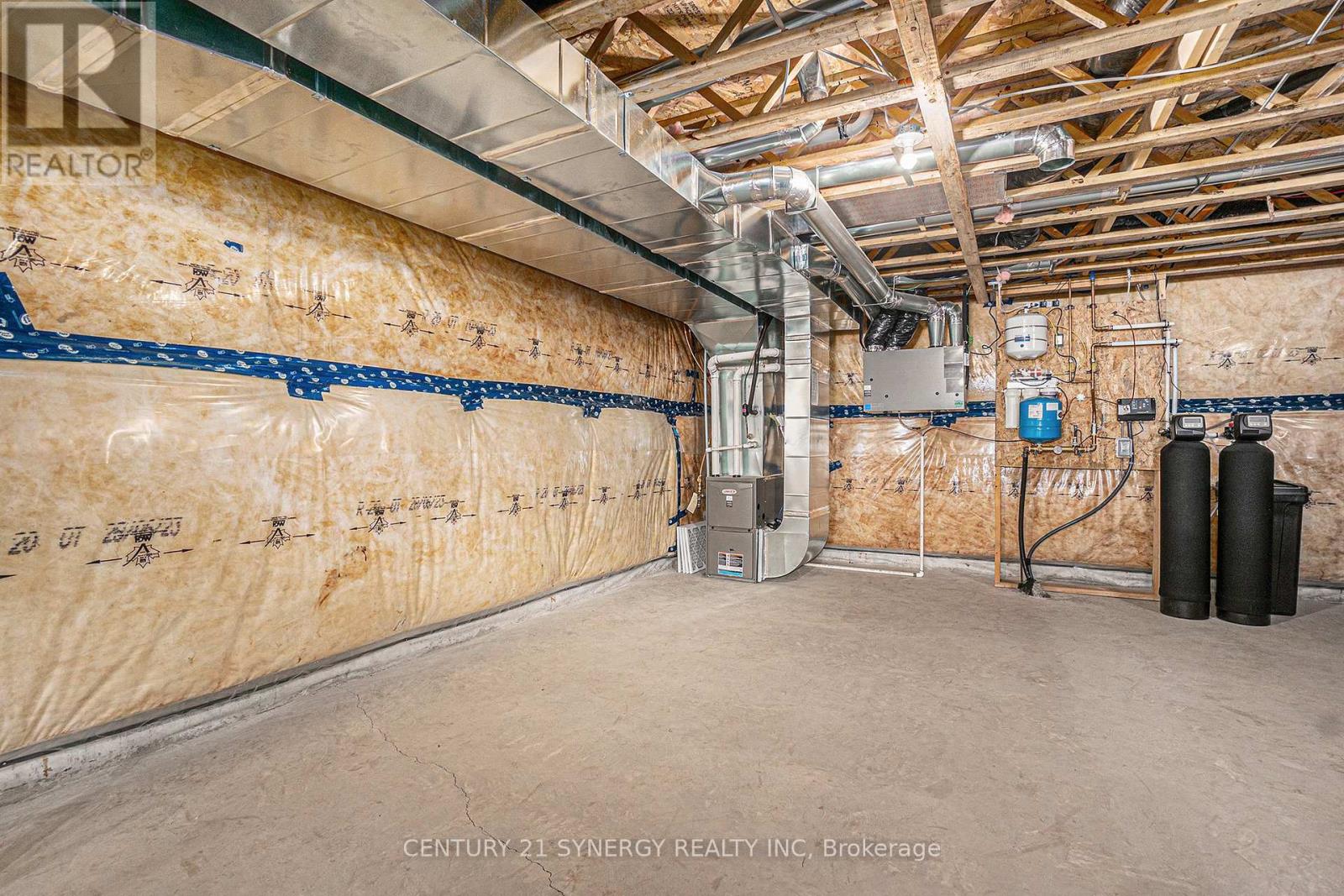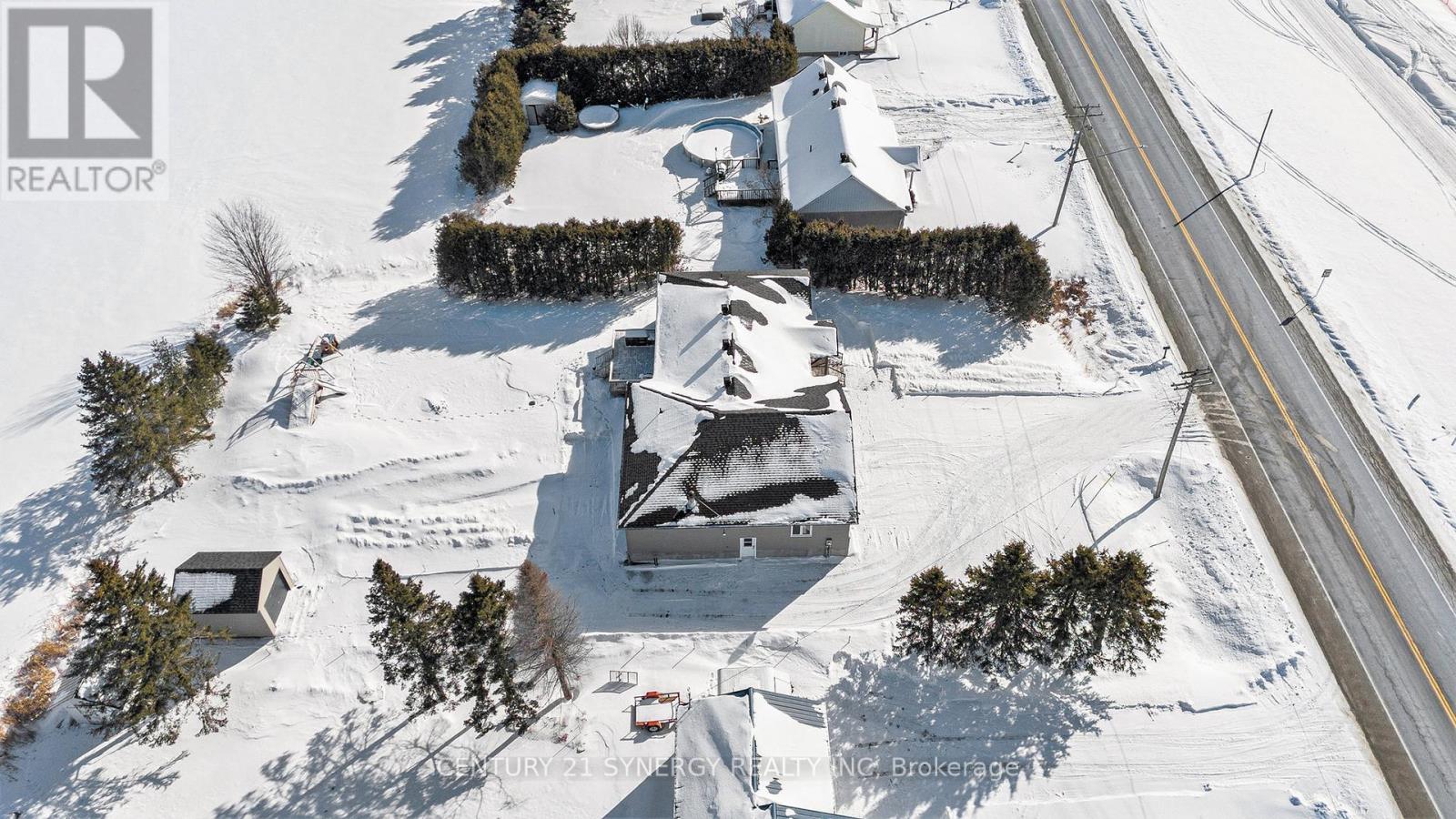3 卧室
3 浴室
平房
中央空调
风热取暖
$740,000
Welcome to this beautiful 2023 custom-built bungalow in St. Isidore, offering modern finishes, ample space, and ultimate privacy with no rear neighbors. This thoughtfully designed home features three bedrooms and three bathrooms, combining style and functionality. The primary bedroom offers a 4-piece ensuite with a rough-in for a standalone tub and a walk-in closet for added convenience. Bedrooms 2 and 3 are serviced by a Jack & Jill bathroom, providing shared access with added privacy and efficiency. The full unfinished basement includes a three-piece rough-in and potential for two additional bedrooms, allowing endless customization possibilities. The gourmet kitchen boasts quartz countertops and stainless steel appliances, seamlessly blending elegance with practicality. Laminate and tile flooring run throughout, offering both durability and contemporary appeal. A comprehensive water treatment system, including reverse osmosis and a UV system, ensures top-quality water. This property is a dream for parking and storage, featuring: Four-car attached garage, Additional detached 10x12 single garage, Parking for up to 16 vehicles perfect for cars, equipment, or recreational vehicles. Outdoor living is just as impressive! The expansive acre lot provides plenty of space to enjoy nature and privacy, while the 16x12 deck is ideal for relaxing or entertaining guests. This home is perfect for those seeking space, comfort, and tranquility. Dont miss this incredible opportunity schedule your viewing today! (id:44758)
房源概要
|
MLS® Number
|
X11985653 |
|
房源类型
|
民宅 |
|
社区名字
|
605 - The Nation Municipality |
|
总车位
|
16 |
详 情
|
浴室
|
3 |
|
地上卧房
|
3 |
|
总卧房
|
3 |
|
赠送家电包括
|
Water Treatment, Blinds, 洗碗机, 烘干机, Garage Door Opener, 冰箱, 炉子, 洗衣机 |
|
建筑风格
|
平房 |
|
地下室进展
|
已完成 |
|
地下室类型
|
Full (unfinished) |
|
施工种类
|
独立屋 |
|
空调
|
中央空调 |
|
外墙
|
砖, 乙烯基壁板 |
|
地基类型
|
混凝土浇筑 |
|
客人卫生间(不包含洗浴)
|
1 |
|
供暖方式
|
天然气 |
|
供暖类型
|
压力热风 |
|
储存空间
|
1 |
|
类型
|
独立屋 |
车 位
土地
|
英亩数
|
无 |
|
污水道
|
Septic System |
|
土地深度
|
208 Ft ,10 In |
|
土地宽度
|
112 Ft ,6 In |
|
不规则大小
|
112.5 X 208.85 Ft |
房 间
| 楼 层 |
类 型 |
长 度 |
宽 度 |
面 积 |
|
一楼 |
客厅 |
4.18 m |
6.59 m |
4.18 m x 6.59 m |
|
一楼 |
厨房 |
3.55 m |
4.08 m |
3.55 m x 4.08 m |
|
一楼 |
餐厅 |
3.55 m |
3.6 m |
3.55 m x 3.6 m |
|
一楼 |
主卧 |
3.84 m |
4.83 m |
3.84 m x 4.83 m |
|
一楼 |
洗衣房 |
1.79 m |
2.06 m |
1.79 m x 2.06 m |
|
一楼 |
第二卧房 |
4 m |
3.82 m |
4 m x 3.82 m |
|
一楼 |
第三卧房 |
4 m |
3.62 m |
4 m x 3.62 m |
https://www.realtor.ca/real-estate/27945903/4405-county-rd-9-road-the-nation-605-the-nation-municipality












































