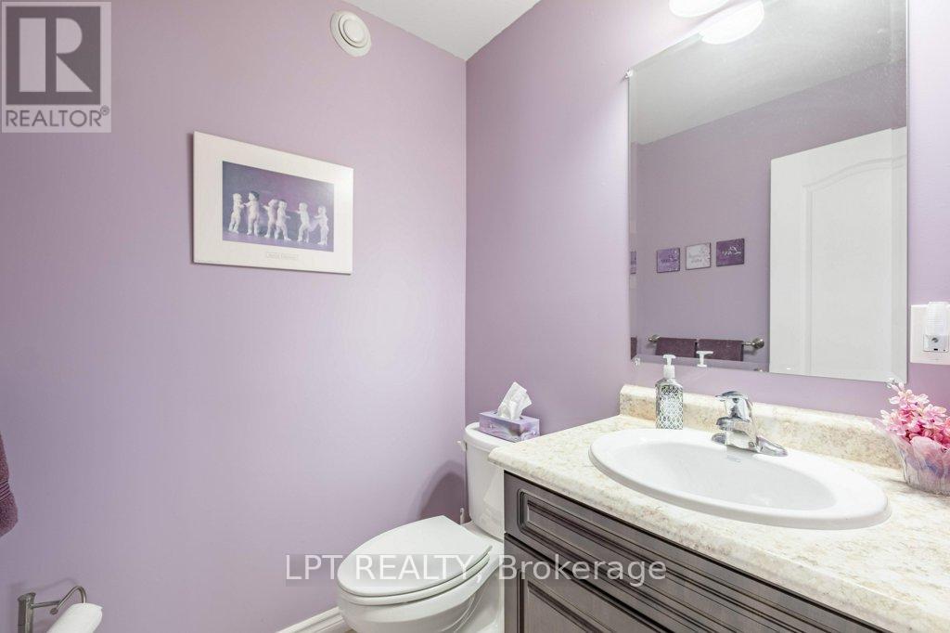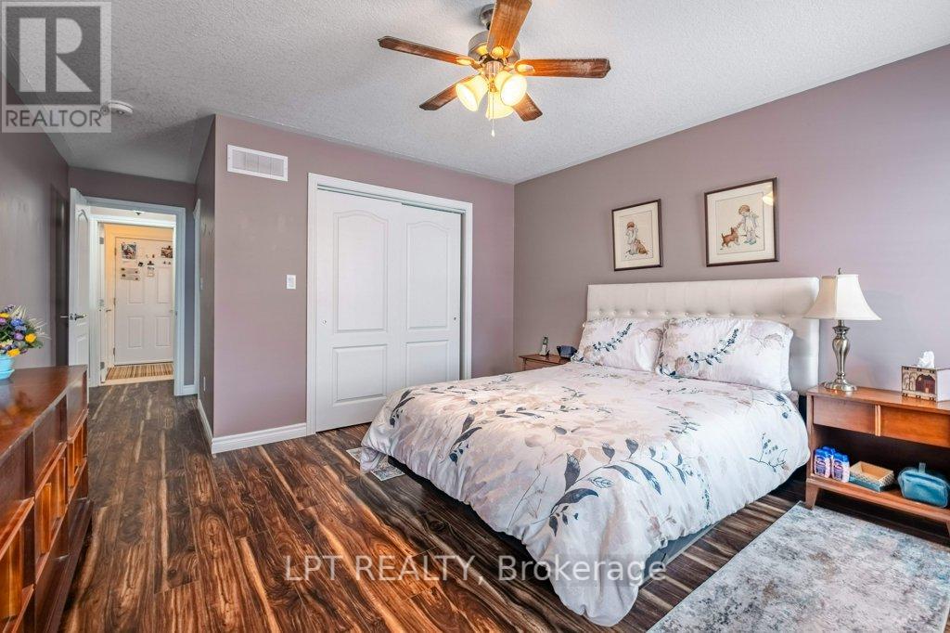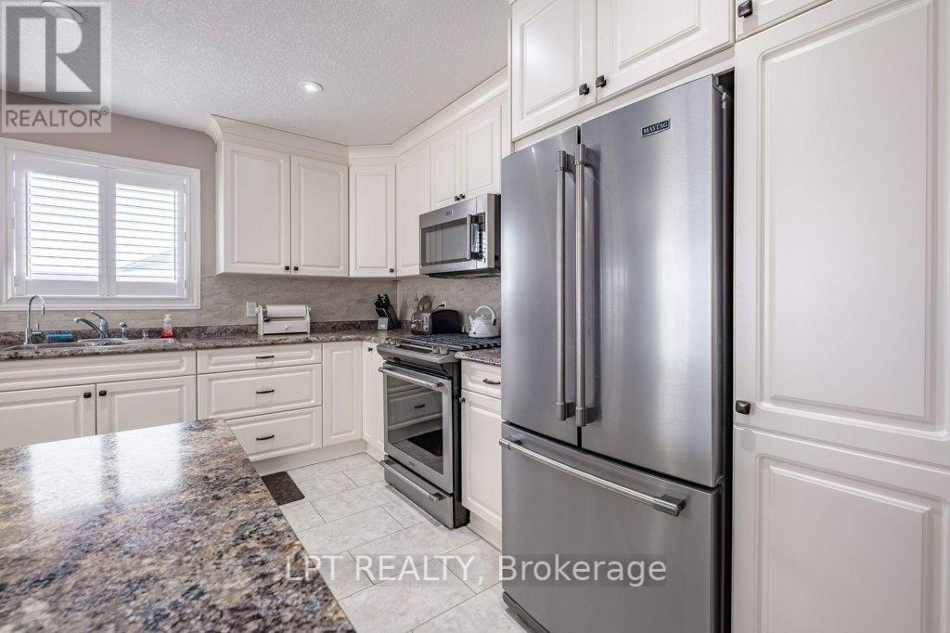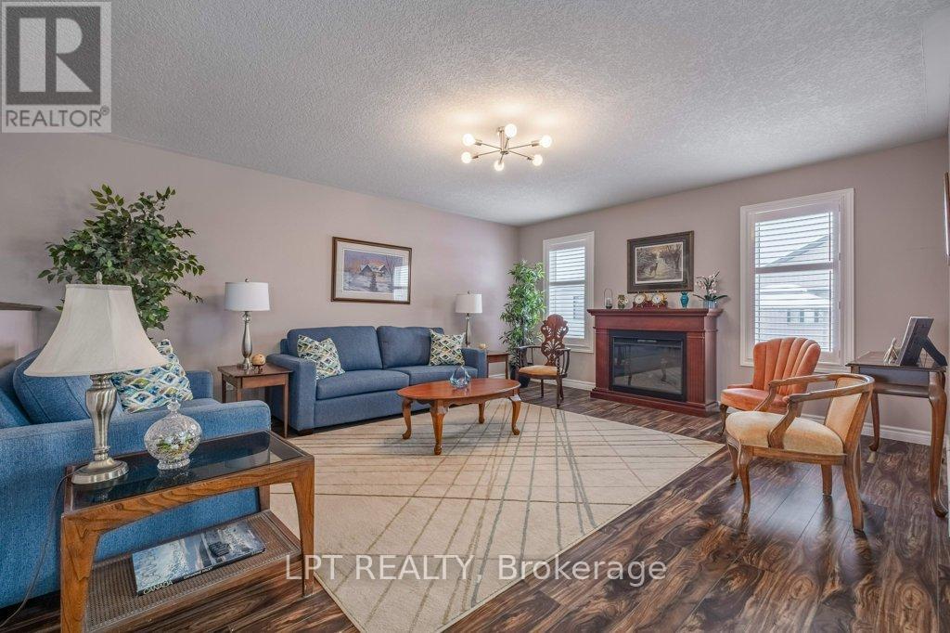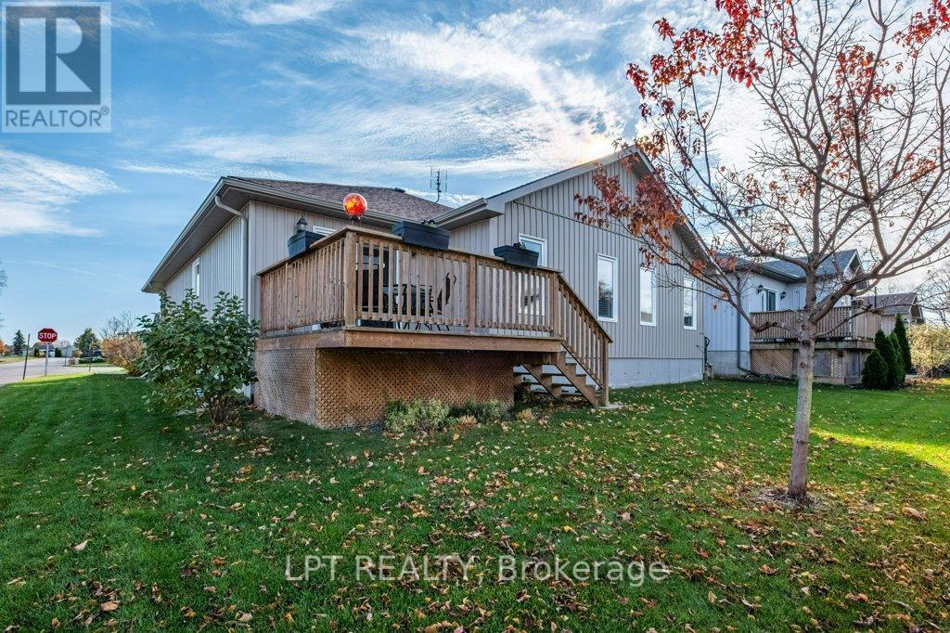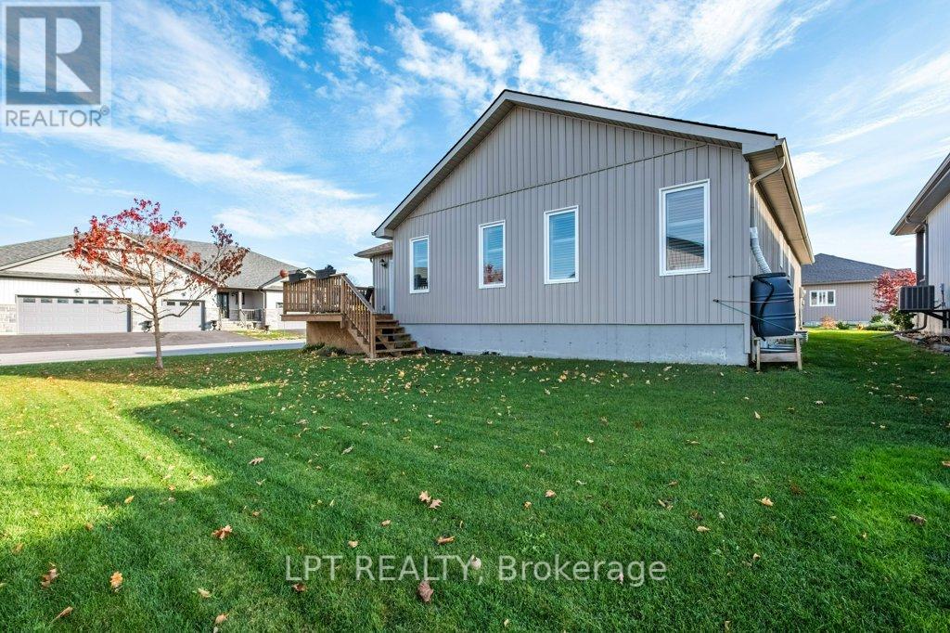2 卧室
3 浴室
平房
壁炉
中央空调
风热取暖
Landscaped
$699,900
Discover unparalleled elegance and sophistication in this stunning 2 plus 1-bathroom, 1 plus 1-bedroom bungalow, nestled in the picturesque community of Wellington, ON. This corner lot property is one of the largest homes in the area, offering a magnificent blend of modern luxury and architectural charm, perfectly suited for discerning buyers seeking an executive lifestyle.Step inside and be greeted by an expansive, thoughtfully-designed living space that perfectly exemplifies refined living. The home's interior is graced with high-end finishes, featuring a 200 Amp electrical system to accommodate all your modern needs. The chef's kitchen is meticulously appointed with a premium gas stove and appliances, ideal for culinary enthusiasts and entertainers alike.The home further impresses with its provision of pristine water quality, thanks to a water softener and filtration system. Each of the three lavish bathrooms is a sanctuary of comfort and style, promising serene moments of relaxation.Outdoors, take advantage of the exquisite location, just a short stroll from a top-tier golf course, offering an idyllic backdrop and a vibrant community atmosphere. The property's positioning on a corner lot enhances privacy while providing a spacious outdoor setting, perfect for entertaining or enjoying peaceful retreats.For car enthusiasts or those needing additional storage, the double car garage ensures ample space and security. The attention to detail is evident throughout the home, positioning it as a true haven for individuals seeking both luxury and functionality.This executive bungalow is more than a home; it's a lifestyle statement. Embrace the opportunity to live in one of Wellington's most prestigious areas, where luxury meets community and every detail is designed around sophistication. Common Element fees 240.00 per month. (id:44758)
房源概要
|
MLS® Number
|
X11987588 |
|
房源类型
|
民宅 |
|
社区名字
|
Wellington |
|
附近的便利设施
|
公园 |
|
社区特征
|
社区活动中心 |
|
设备类型
|
热水器 - Tankless |
|
总车位
|
6 |
|
租赁设备类型
|
热水器 - Tankless |
|
结构
|
Deck |
详 情
|
浴室
|
3 |
|
地上卧房
|
1 |
|
地下卧室
|
1 |
|
总卧房
|
2 |
|
公寓设施
|
Fireplace(s) |
|
赠送家电包括
|
Garage Door Opener Remote(s), Water Heater - Tankless, 烘干机, 冰箱, 炉子, 洗衣机 |
|
建筑风格
|
平房 |
|
地下室进展
|
部分完成 |
|
地下室类型
|
全部完成 |
|
施工种类
|
独立屋 |
|
空调
|
中央空调 |
|
外墙
|
铝壁板, 砖 |
|
壁炉
|
有 |
|
Fireplace Total
|
1 |
|
地基类型
|
混凝土浇筑 |
|
客人卫生间(不包含洗浴)
|
1 |
|
供暖方式
|
天然气 |
|
供暖类型
|
压力热风 |
|
储存空间
|
1 |
|
类型
|
独立屋 |
|
设备间
|
市政供水 |
车 位
土地
|
英亩数
|
无 |
|
土地便利设施
|
公园 |
|
Landscape Features
|
Landscaped |
|
污水道
|
Sanitary Sewer |
|
土地深度
|
89 Ft ,9 In |
|
土地宽度
|
69 Ft ,10 In |
|
不规则大小
|
69.91 X 89.76 Ft |
房 间
| 楼 层 |
类 型 |
长 度 |
宽 度 |
面 积 |
|
Lower Level |
第二卧房 |
3.35 m |
3.65 m |
3.35 m x 3.65 m |
|
Lower Level |
Cold Room |
6.24 m |
3.8 m |
6.24 m x 3.8 m |
|
Lower Level |
娱乐,游戏房 |
2.76 m |
5.07 m |
2.76 m x 5.07 m |
|
Lower Level |
其它 |
8.91 m |
13.21 m |
8.91 m x 13.21 m |
|
Lower Level |
浴室 |
2.62 m |
1.58 m |
2.62 m x 1.58 m |
|
一楼 |
客厅 |
4.55 m |
5.27 m |
4.55 m x 5.27 m |
|
一楼 |
门厅 |
1.78 m |
2.5 m |
1.78 m x 2.5 m |
|
一楼 |
厨房 |
3.78 m |
3.87 m |
3.78 m x 3.87 m |
|
一楼 |
洗衣房 |
2.04 m |
1.59 m |
2.04 m x 1.59 m |
|
一楼 |
家庭房 |
3.73 m |
4.23 m |
3.73 m x 4.23 m |
|
一楼 |
餐厅 |
3.64 m |
3.37 m |
3.64 m x 3.37 m |
|
一楼 |
主卧 |
3.97 m |
4.06 m |
3.97 m x 4.06 m |
|
一楼 |
浴室 |
2.78 m |
2.07 m |
2.78 m x 2.07 m |
|
一楼 |
浴室 |
1.6 m |
1.59 m |
1.6 m x 1.59 m |
https://www.realtor.ca/real-estate/27950615/2-merrill-drive-prince-edward-county-wellington-wellington










