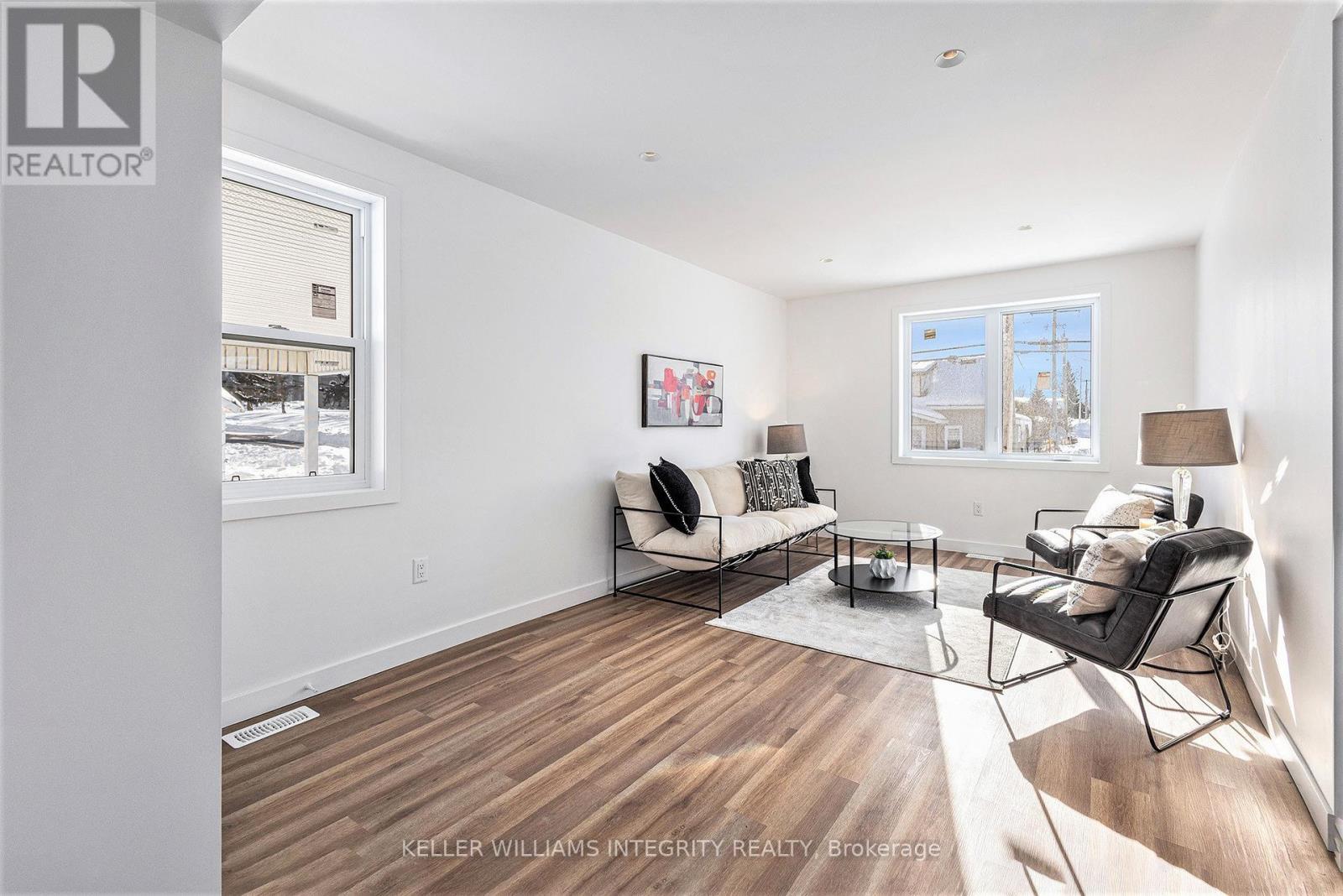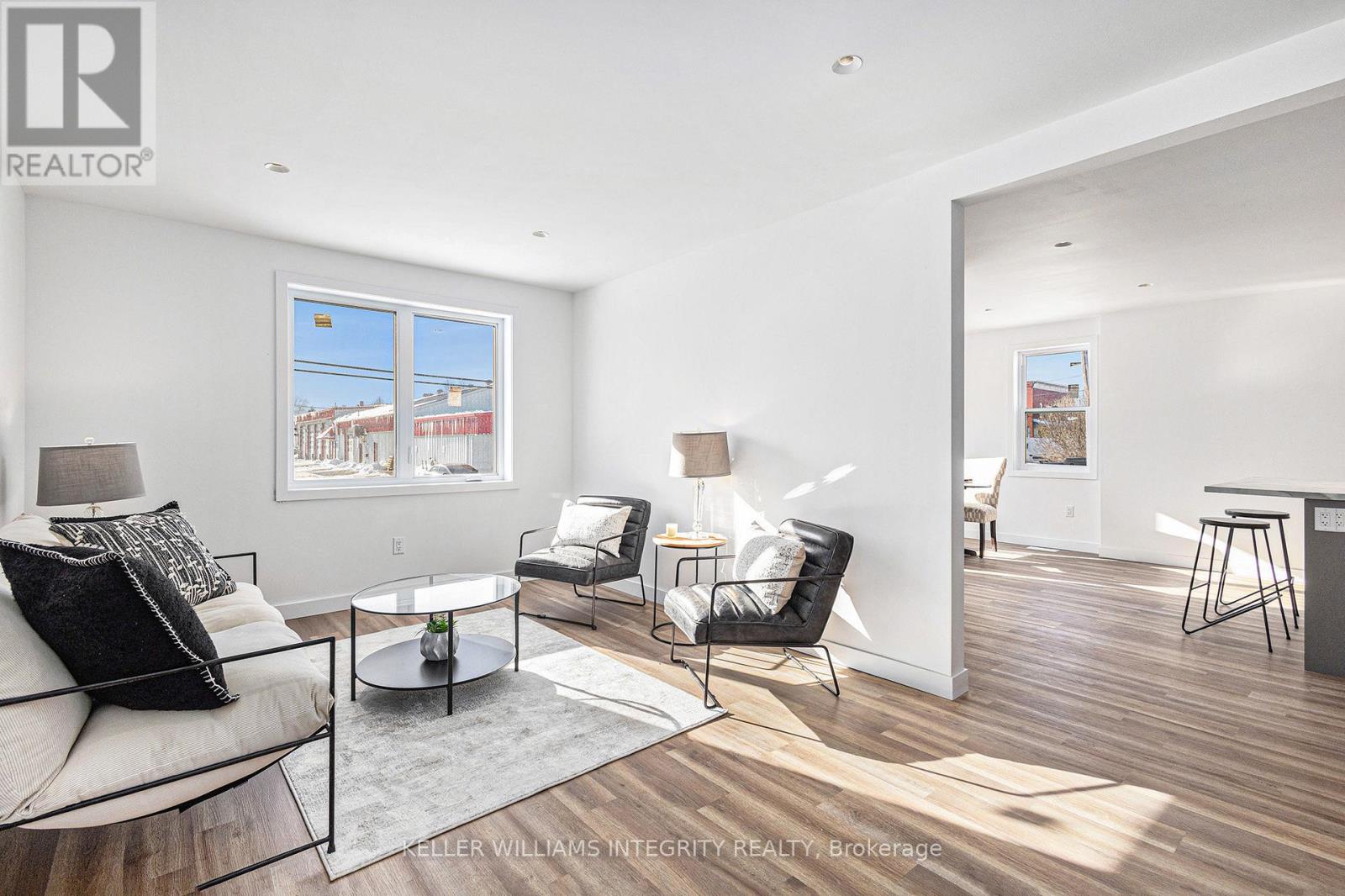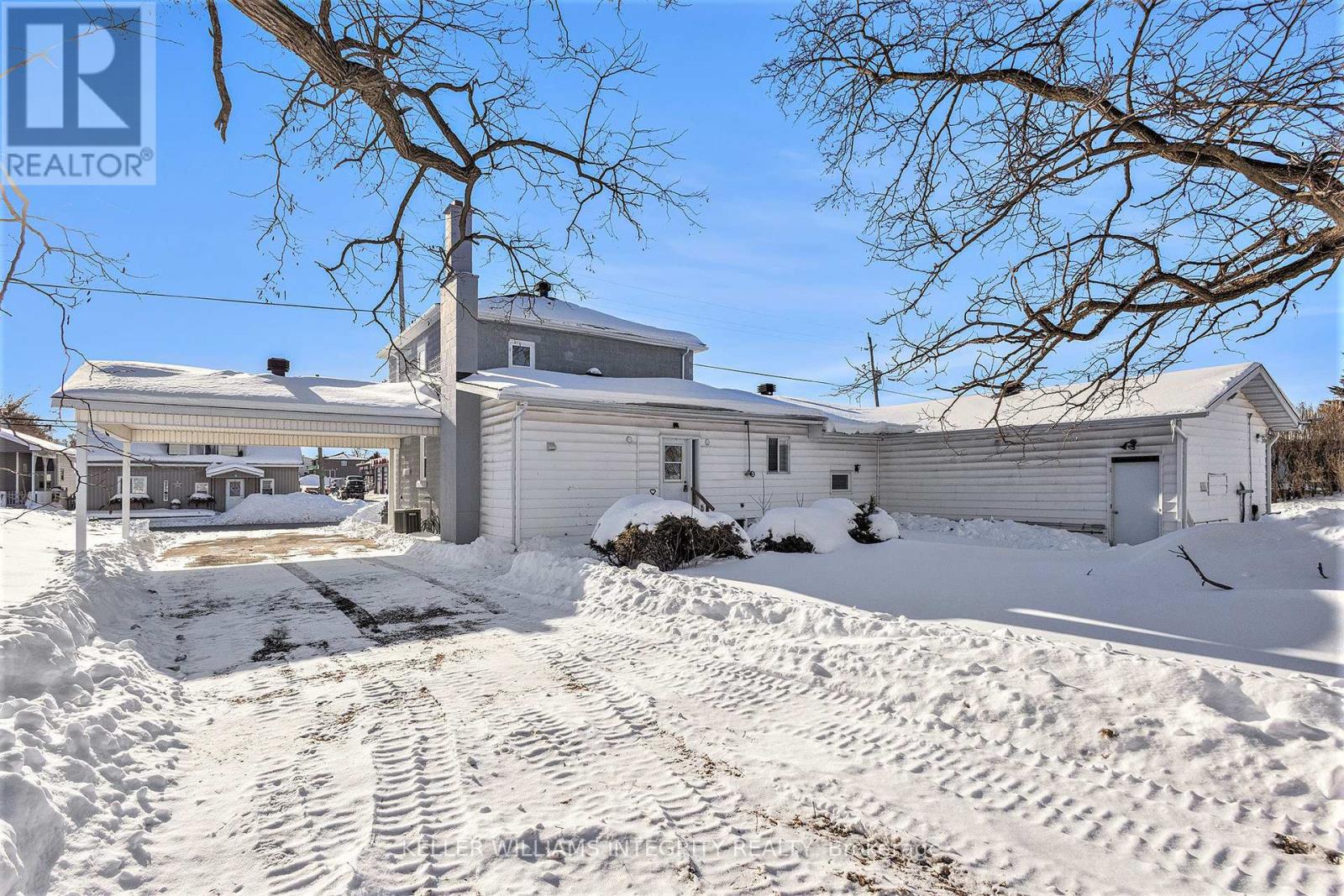3 卧室
3 浴室
中央空调
风热取暖
$525,000
This property is a fantastic opportunity in the quaint town of Crysler which boasts many amenities within walking distance. You get the best of both worlds comfortable living in a fully renovated spacious 3-bedroom, 2-bath home, plus an income-generating commercial space. The separate, grandfathered office zoning adds unique value, making it perfect for an entrepreneur or investor. With ample parking, a carport, and a detached garage, there is plenty of room for customers or personal use. Property has been totally renovated down to the studs in 2024/2025. New electrical, plumbing, kitchen, bathrooms, all new windows and interior doors except in upper unit bathroom, freshly painted and new luxury vinyl flooring throughout, hydro and gas meters installed to separate both units, firewall installed to separate both units. (id:44758)
房源概要
|
MLS® Number
|
X11988337 |
|
房源类型
|
民宅 |
|
社区名字
|
711 - North Stormont (Finch) Twp |
|
社区特征
|
School Bus |
|
总车位
|
10 |
详 情
|
浴室
|
3 |
|
地上卧房
|
3 |
|
总卧房
|
3 |
|
Age
|
51 To 99 Years |
|
公寓设施
|
Separate 电ity Meters, Separate Heating Controls |
|
赠送家电包括
|
Water Heater, Hood 电扇 |
|
地下室进展
|
部分完成 |
|
地下室类型
|
N/a (partially Finished) |
|
施工种类
|
独立屋 |
|
空调
|
中央空调 |
|
外墙
|
灰泥, 乙烯基壁板 |
|
Fire Protection
|
报警系统 |
|
地基类型
|
水泥 |
|
客人卫生间(不包含洗浴)
|
1 |
|
供暖方式
|
天然气 |
|
供暖类型
|
压力热风 |
|
储存空间
|
2 |
|
类型
|
独立屋 |
|
设备间
|
市政供水 |
车 位
土地
|
英亩数
|
无 |
|
污水道
|
Sanitary Sewer |
|
土地深度
|
132 Ft |
|
土地宽度
|
132 Ft |
|
不规则大小
|
132 X 132 Ft ; None |
|
规划描述
|
Multi |
房 间
| 楼 层 |
类 型 |
长 度 |
宽 度 |
面 积 |
|
二楼 |
浴室 |
3.3 m |
1.78 m |
3.3 m x 1.78 m |
|
二楼 |
主卧 |
3.44 m |
3.23 m |
3.44 m x 3.23 m |
|
二楼 |
第二卧房 |
3.55 m |
3.43 m |
3.55 m x 3.43 m |
|
二楼 |
第三卧房 |
4.55 m |
2.75 m |
4.55 m x 2.75 m |
|
地下室 |
娱乐,游戏房 |
7.02 m |
5.11 m |
7.02 m x 5.11 m |
|
地下室 |
其它 |
7.02 m |
6 m |
7.02 m x 6 m |
|
一楼 |
门厅 |
2.2 m |
1.64 m |
2.2 m x 1.64 m |
|
一楼 |
设备间 |
5.62 m |
3.13 m |
5.62 m x 3.13 m |
|
一楼 |
客厅 |
5.76 m |
3.3 m |
5.76 m x 3.3 m |
|
一楼 |
厨房 |
4.36 m |
4.3 m |
4.36 m x 4.3 m |
|
一楼 |
餐厅 |
2.93 m |
2.36 m |
2.93 m x 2.36 m |
|
一楼 |
家庭房 |
4.52 m |
3.31 m |
4.52 m x 3.31 m |
|
一楼 |
浴室 |
2.41 m |
1.81 m |
2.41 m x 1.81 m |
|
一楼 |
衣帽间 |
3.66 m |
2.56 m |
3.66 m x 2.56 m |
|
一楼 |
门厅 |
2.35 m |
1.75 m |
2.35 m x 1.75 m |
|
一楼 |
其它 |
7.58 m |
8.57 m |
7.58 m x 8.57 m |
|
一楼 |
其它 |
3.05 m |
3.13 m |
3.05 m x 3.13 m |
|
一楼 |
Office |
5.62 m |
4.13 m |
5.62 m x 4.13 m |
设备间
https://www.realtor.ca/real-estate/27952543/12-14-queen-street-north-stormont-711-north-stormont-finch-twp
























