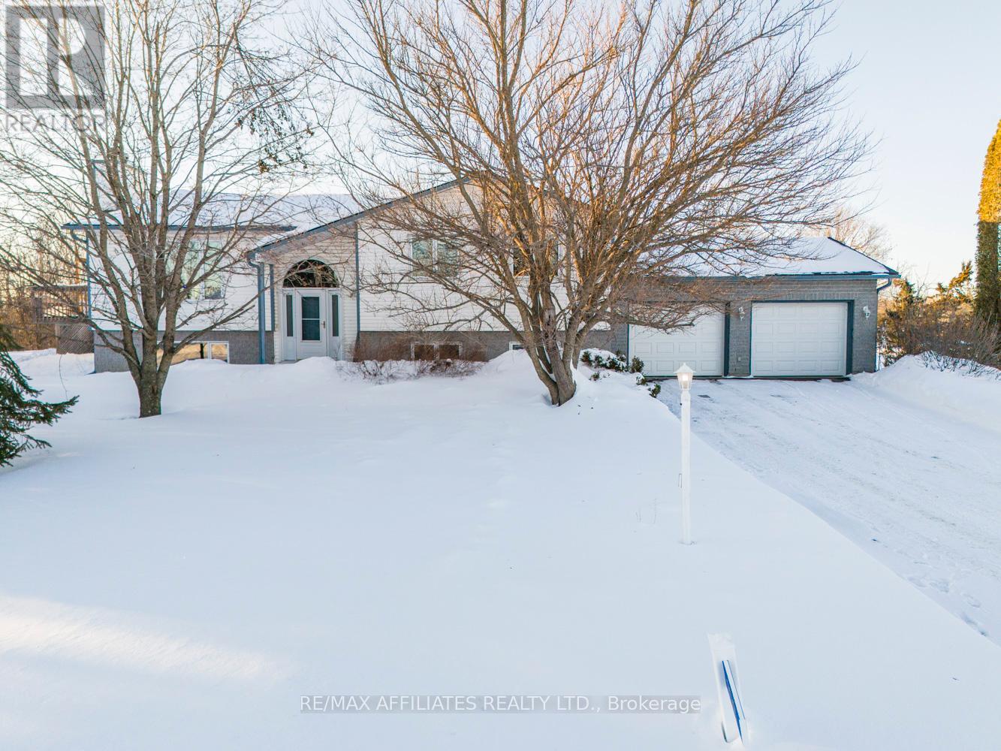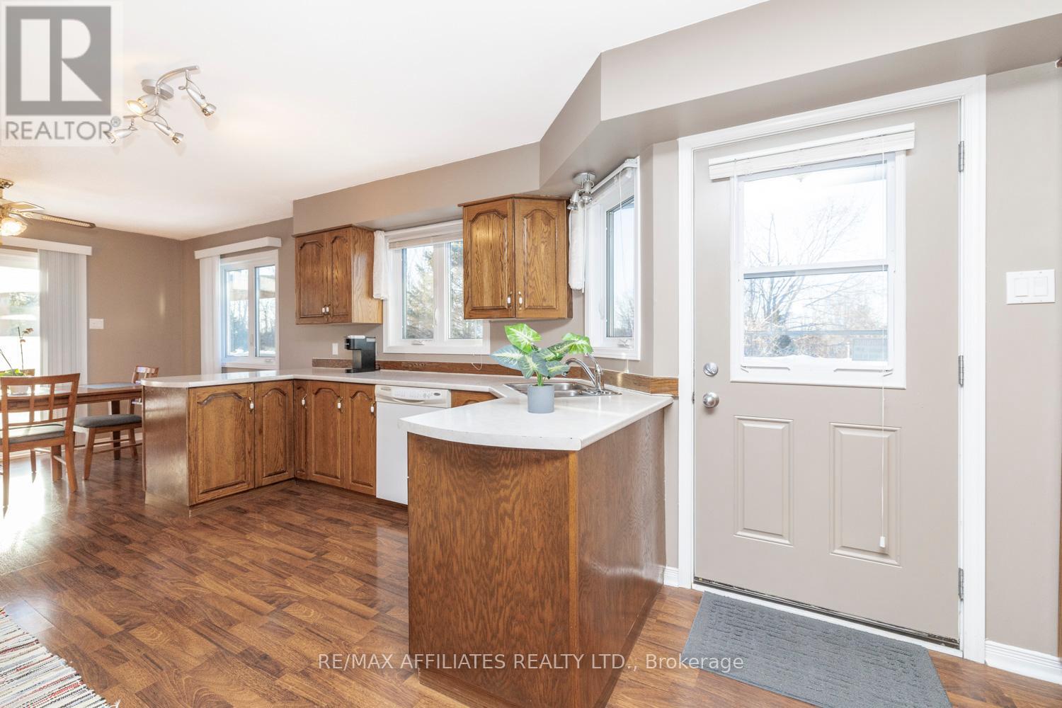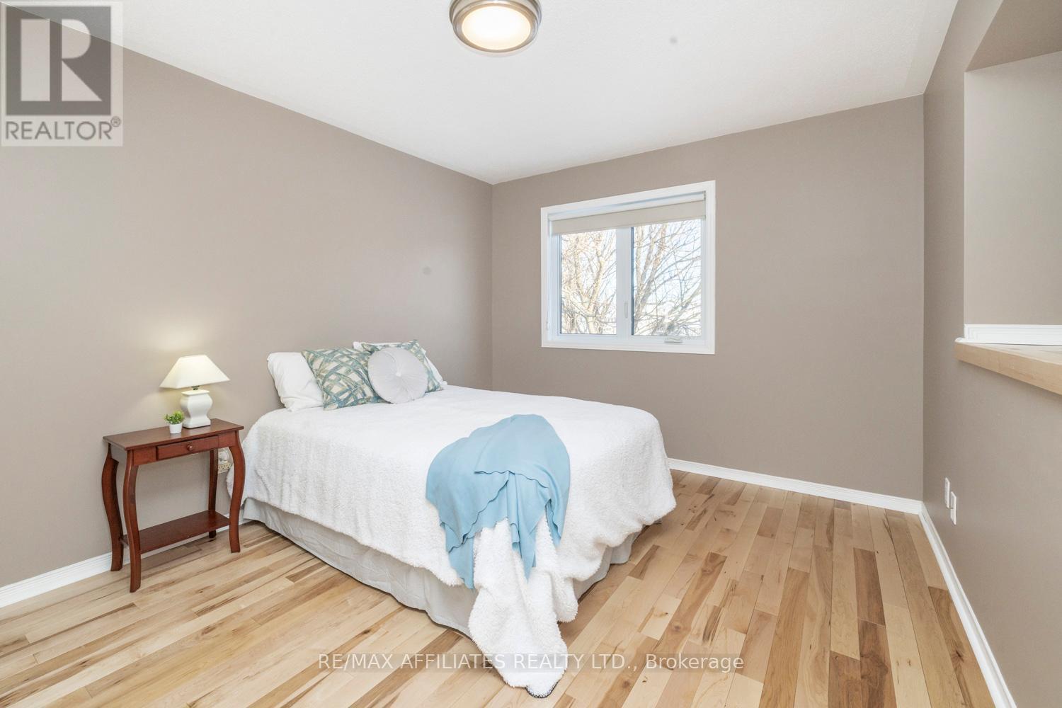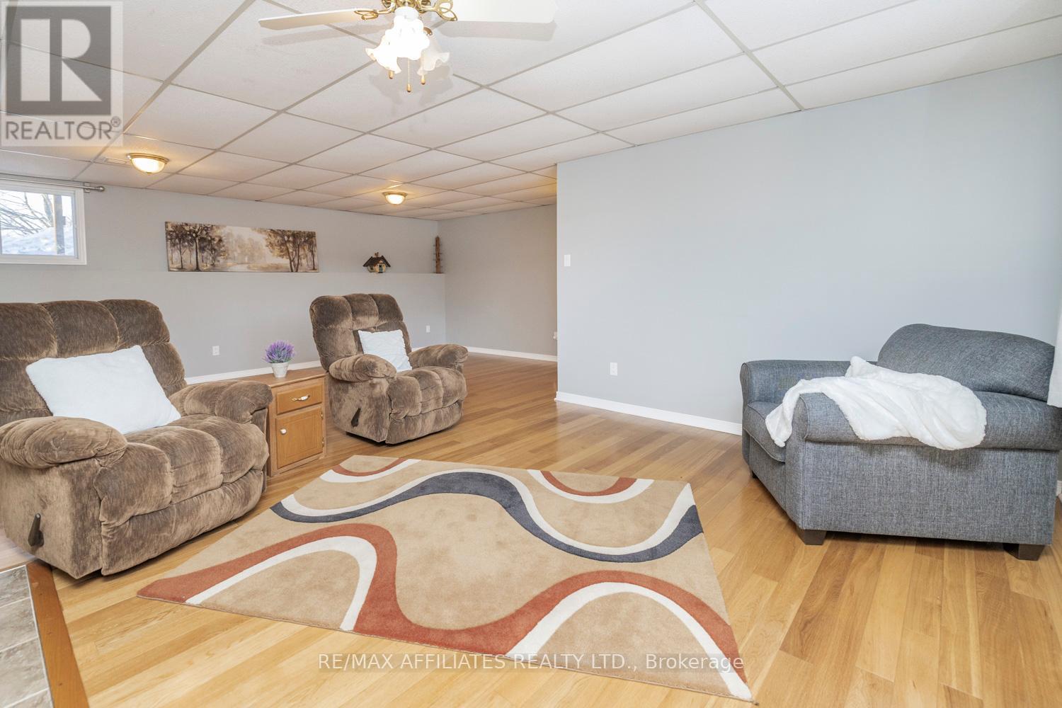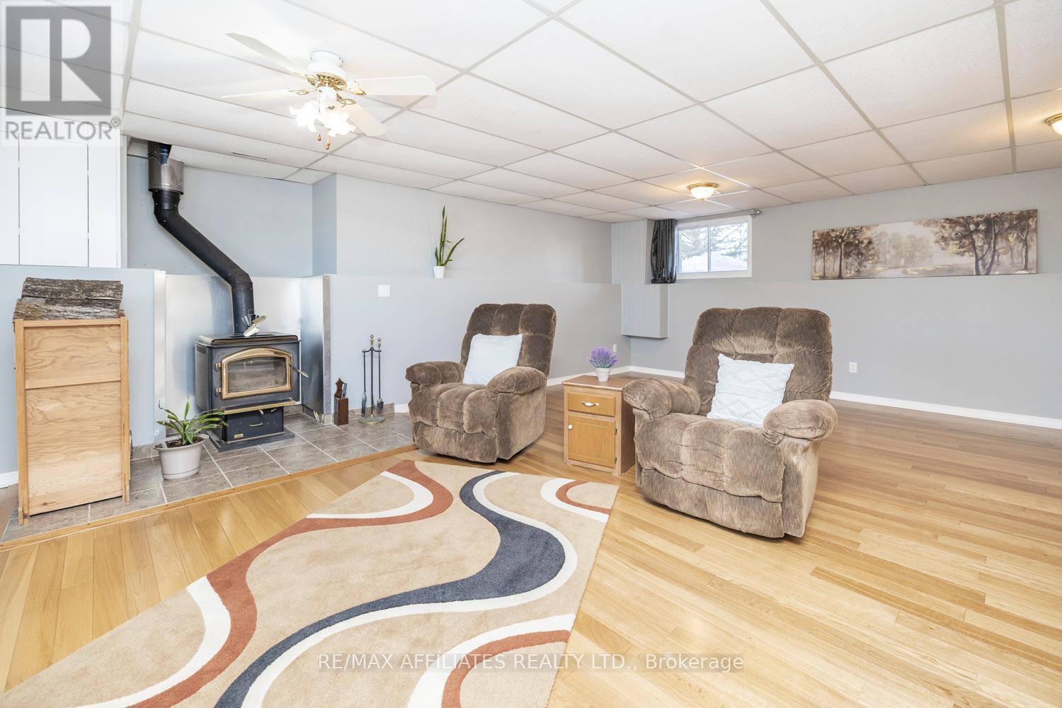3 卧室
2 浴室
壁炉
中央空调
Heat Pump
$699,900
Welcome to this spacious 3-bed hi-ranch, perfectly situated on a nearly one-acre corner lot in a peaceful setting just minutes from Carleton Place. This property offers the ideal combination of privacy, space, and convenience, making it perfect for families, outdoor enthusiasts, or anyone looking for a quiet retreat with easy access to amenities. Step inside to find a bright and airy main floor featuring a generous living room with a cozy wood-burning fireplace. The expansive kitchen overlooks the backyard, providing a scenic view while cooking. From here, step out onto the large wrap-around deck, an excellent spot for summer barbecues or simply enjoying the fresh air. The home boasts 2 full baths, including a spacious cheater ensuite that could be converted into 2 separate main floor bathrooms, offering additional convenience for a growing family. The fully finished basement provides even more living space, featuring large windows that let in plenty of natural light and a wood stove to keep things warm and inviting. One of the basement rooms is incredibly versatile and could easily be transformed into one or even two additional bedrooms if needed. A standout feature of this home is the oversized two-car garage, which offers inside access to the basement. The extra driveway bump-out provides additional parking, perfect for multiple vehicles, guests, or even a trailer. The outdoor space is just as impressive as the interior. The expansive yard offers endless possibilities for gardening, play, or relaxation. A beautiful pear tree adds charm to the property, while the surrounding mature trees provide a sense of tranquility. With an efficient heat pump system providing both heating and cooling, this home ensures year-round comfort and energy efficiency. Its prime location on a quiet street offers a peaceful atmosphere while still being conveniently close to all the shops, restaurants, and amenities of Carleton Place. (id:44758)
房源概要
|
MLS® Number
|
X11988352 |
|
房源类型
|
民宅 |
|
社区名字
|
910 - Beckwith Twp |
|
总车位
|
10 |
详 情
|
浴室
|
2 |
|
地上卧房
|
3 |
|
总卧房
|
3 |
|
公寓设施
|
Fireplace(s) |
|
赠送家电包括
|
Garage Door Opener Remote(s), Blinds, Cooktop, 洗碗机, 烘干机, Freezer, Garage Door Opener, Hood 电扇, 微波炉, 烤箱, 冰箱, 炉子, 洗衣机, Water Treatment |
|
地下室进展
|
已装修 |
|
地下室类型
|
全完工 |
|
施工种类
|
独立屋 |
|
Construction Style Split Level
|
Sidesplit |
|
空调
|
中央空调 |
|
外墙
|
砖, 乙烯基壁板 |
|
壁炉
|
有 |
|
Fireplace Total
|
2 |
|
地基类型
|
混凝土浇筑 |
|
供暖方式
|
电 |
|
供暖类型
|
Heat Pump |
|
类型
|
独立屋 |
车 位
土地
|
英亩数
|
无 |
|
污水道
|
Septic System |
|
不规则大小
|
287 X 147 Acre |
|
规划描述
|
Rr-2-s |
房 间
| 楼 层 |
类 型 |
长 度 |
宽 度 |
面 积 |
|
地下室 |
Mud Room |
4.2 m |
2.6 m |
4.2 m x 2.6 m |
|
地下室 |
浴室 |
3.3 m |
2.7 m |
3.3 m x 2.7 m |
|
地下室 |
娱乐,游戏房 |
7.2 m |
6.5 m |
7.2 m x 6.5 m |
|
地下室 |
家庭房 |
6.3 m |
3.8 m |
6.3 m x 3.8 m |
|
一楼 |
门厅 |
2 m |
1.5 m |
2 m x 1.5 m |
|
一楼 |
客厅 |
4.8 m |
4.8 m |
4.8 m x 4.8 m |
|
一楼 |
餐厅 |
4.8 m |
2.5 m |
4.8 m x 2.5 m |
|
一楼 |
厨房 |
5 m |
4.8 m |
5 m x 4.8 m |
|
一楼 |
主卧 |
4.2 m |
3.4 m |
4.2 m x 3.4 m |
|
一楼 |
卧室 |
3.4 m |
3.3 m |
3.4 m x 3.3 m |
|
一楼 |
卧室 |
4.1 m |
3.2 m |
4.1 m x 3.2 m |
|
一楼 |
浴室 |
4 m |
2.4 m |
4 m x 2.4 m |
https://www.realtor.ca/real-estate/27952546/108-deer-lane-beckwith-910-beckwith-twp


