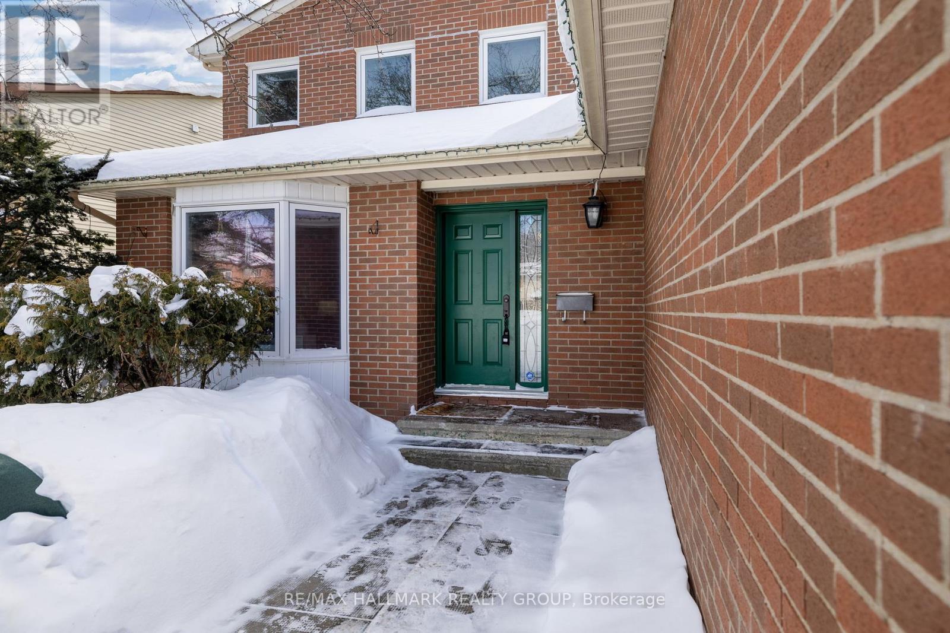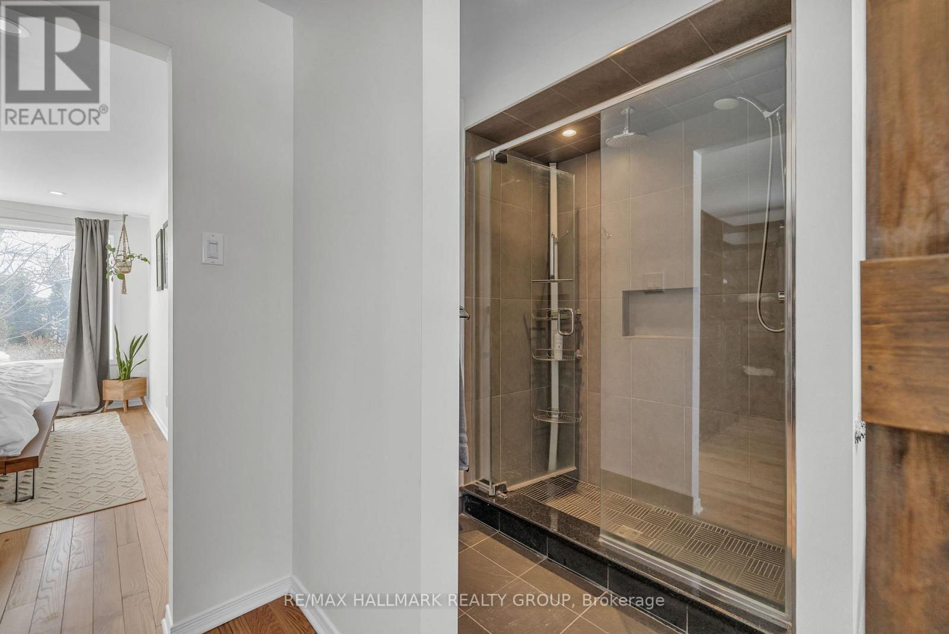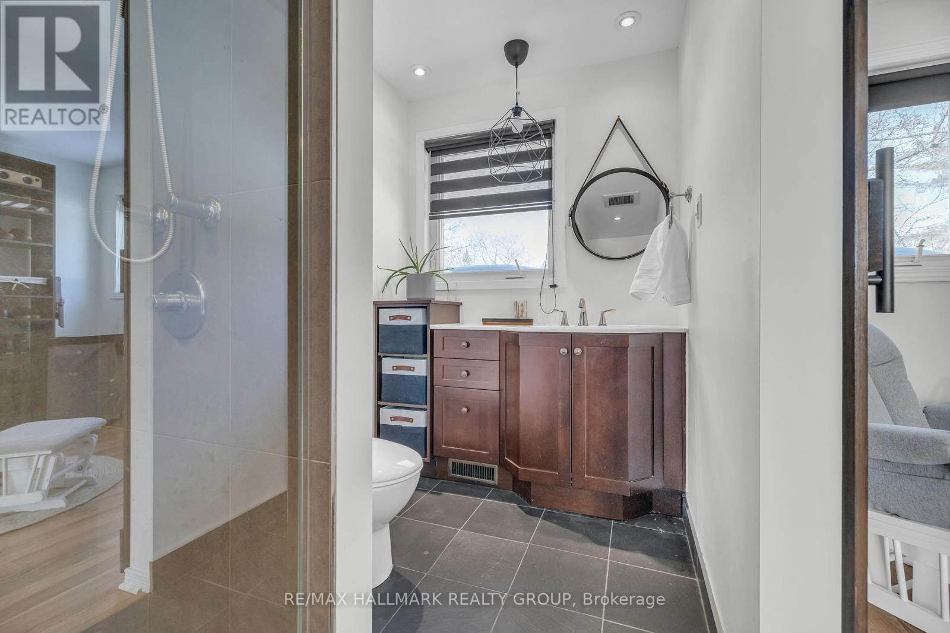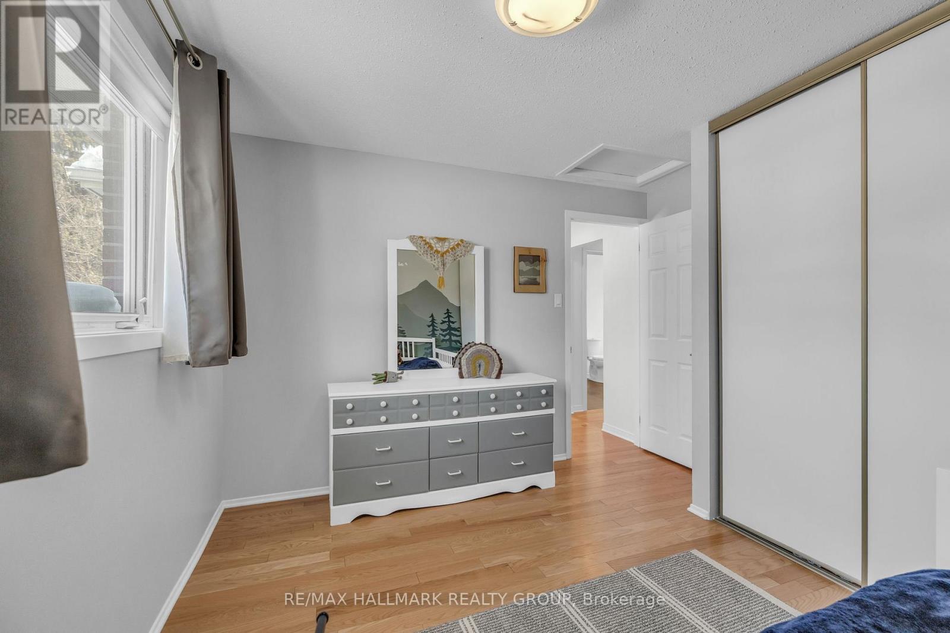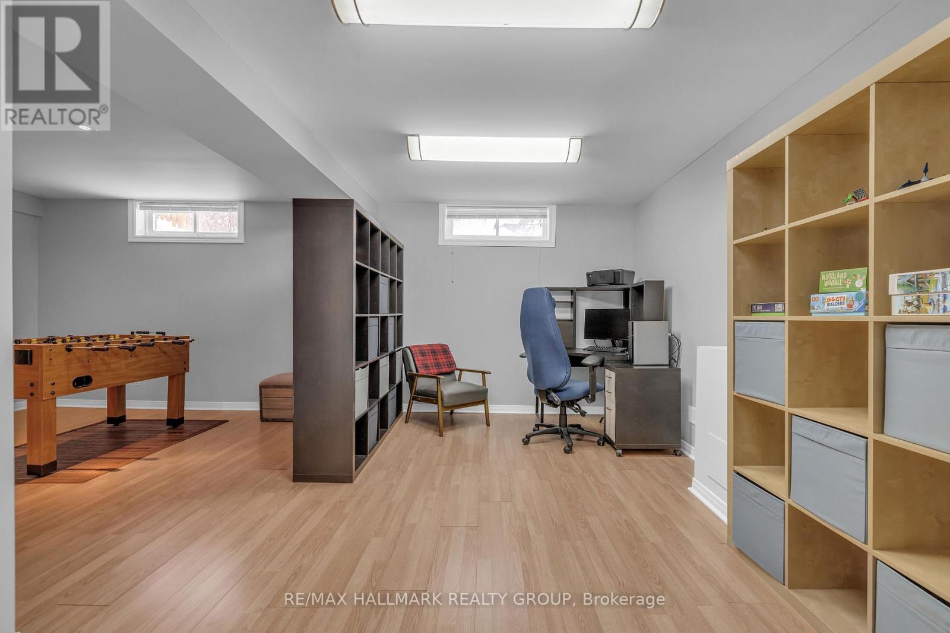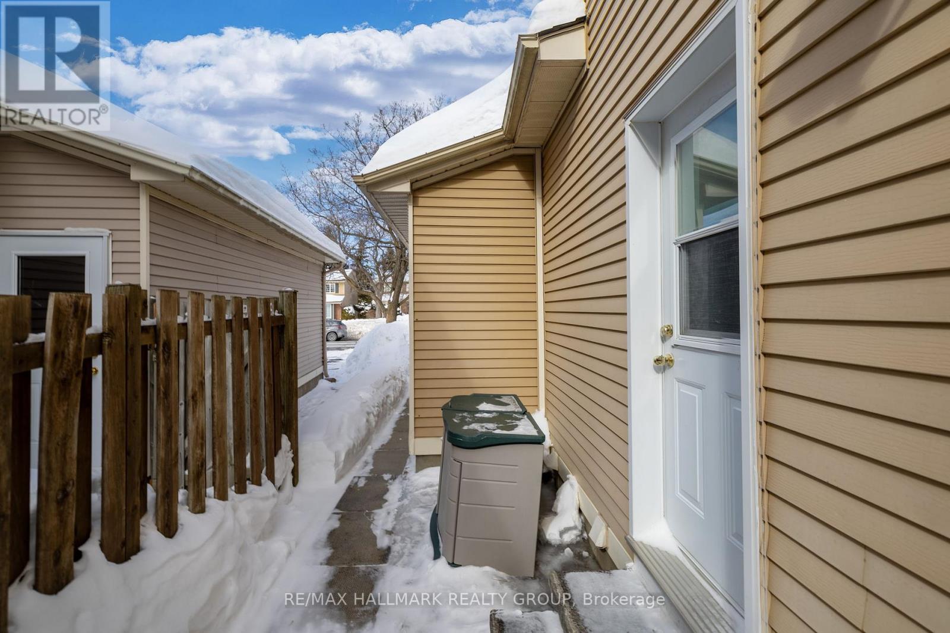3 卧室
4 浴室
壁炉
中央空调
风热取暖
Landscaped
$865,000
This exquisite, renovated home in the sought-after Chapel Hill community offers quality craftsmanship with designer finishes, just steps away from transit, schools, and forest trails. Captivating exterior with manicured lawns, mature trees, wood patio and south facing fully fenced backyard. Inside, the main floor showcases a formal living room and family room with light hardwood floors, a gas fireplace, and designer paints. The redesigned and open-concept kitchen and dining area are built for the entertainer and family, boasting abundant cabinetry/drawers with custom inserts, an extended pantry, 8-foot island, ceramic tile floors/backsplash, sparkling quartz counters, and included appliances. A beautifully crafted hardwood staircase ascends to the second level, where the primary suite offers a custom window, a versatile dressing room/ home office, and a luxurious renovated ensuite bath. Two additional bedrooms share a spa-inspired bath with a standalone soaking tub and walk-in shower. The fully finished basement extends the living space with two generous rec rooms, a stylish 3-piece bath, and a versatile storage/workshop area. Welcome home! 24 hour irrevocable. (id:44758)
Open House
此属性有开放式房屋!
开始于:
2:00 pm
结束于:
4:00 pm
房源概要
|
MLS® Number
|
X11988231 |
|
房源类型
|
民宅 |
|
社区名字
|
2008 - Chapel Hill |
|
附近的便利设施
|
公园, 公共交通 |
|
社区特征
|
社区活动中心 |
|
总车位
|
6 |
|
结构
|
Deck, 棚 |
详 情
|
浴室
|
4 |
|
地上卧房
|
3 |
|
总卧房
|
3 |
|
公寓设施
|
Fireplace(s) |
|
赠送家电包括
|
Central Vacuum, Water Meter, 洗碗机, 烘干机, Garage Door Opener, Hood 电扇, 微波炉, 冰箱, 炉子, 洗衣机 |
|
地下室进展
|
已装修 |
|
地下室类型
|
全完工 |
|
施工种类
|
独立屋 |
|
空调
|
中央空调 |
|
外墙
|
砖, 乙烯基壁板 |
|
壁炉
|
有 |
|
Fireplace Total
|
1 |
|
地基类型
|
混凝土浇筑 |
|
客人卫生间(不包含洗浴)
|
1 |
|
供暖方式
|
天然气 |
|
供暖类型
|
压力热风 |
|
储存空间
|
2 |
|
类型
|
独立屋 |
|
设备间
|
市政供水 |
车 位
土地
|
英亩数
|
无 |
|
围栏类型
|
Fully Fenced, Fenced Yard |
|
土地便利设施
|
公园, 公共交通 |
|
Landscape Features
|
Landscaped |
|
污水道
|
Sanitary Sewer |
|
土地深度
|
118 Ft ,1 In |
|
土地宽度
|
52 Ft ,8 In |
|
不规则大小
|
52.71 X 118.11 Ft |
房 间
| 楼 层 |
类 型 |
长 度 |
宽 度 |
面 积 |
|
二楼 |
第三卧房 |
3.35 m |
3.35 m |
3.35 m x 3.35 m |
|
二楼 |
浴室 |
3.66 m |
3.07 m |
3.66 m x 3.07 m |
|
二楼 |
主卧 |
4.87 m |
3.05 m |
4.87 m x 3.05 m |
|
二楼 |
浴室 |
3.06 m |
1.53 m |
3.06 m x 1.53 m |
|
二楼 |
第二卧房 |
3.68 m |
3.38 m |
3.68 m x 3.38 m |
|
地下室 |
娱乐,游戏房 |
7.33 m |
3.36 m |
7.33 m x 3.36 m |
|
地下室 |
娱乐,游戏房 |
6.43 m |
4.57 m |
6.43 m x 4.57 m |
|
地下室 |
浴室 |
2.45 m |
1.85 m |
2.45 m x 1.85 m |
|
地下室 |
Workshop |
3.65 m |
3.07 m |
3.65 m x 3.07 m |
|
一楼 |
门厅 |
2.13 m |
1.82 m |
2.13 m x 1.82 m |
|
一楼 |
客厅 |
4.9 m |
3.35 m |
4.9 m x 3.35 m |
|
一楼 |
餐厅 |
3.38 m |
3.08 m |
3.38 m x 3.08 m |
|
一楼 |
厨房 |
4.57 m |
3.35 m |
4.57 m x 3.35 m |
|
一楼 |
家庭房 |
4.58 m |
3.35 m |
4.58 m x 3.35 m |
|
一楼 |
浴室 |
1.53 m |
1.23 m |
1.53 m x 1.23 m |
|
一楼 |
洗衣房 |
3.05 m |
2.14 m |
3.05 m x 2.14 m |
https://www.realtor.ca/real-estate/27952010/1412-forest-valley-drive-ottawa-2008-chapel-hill




