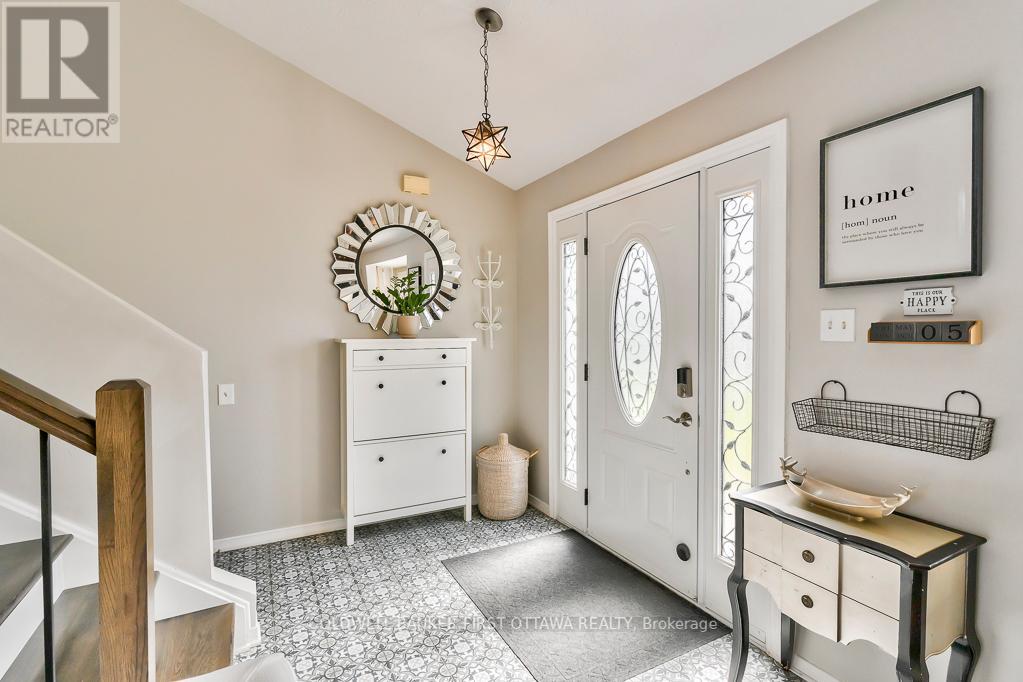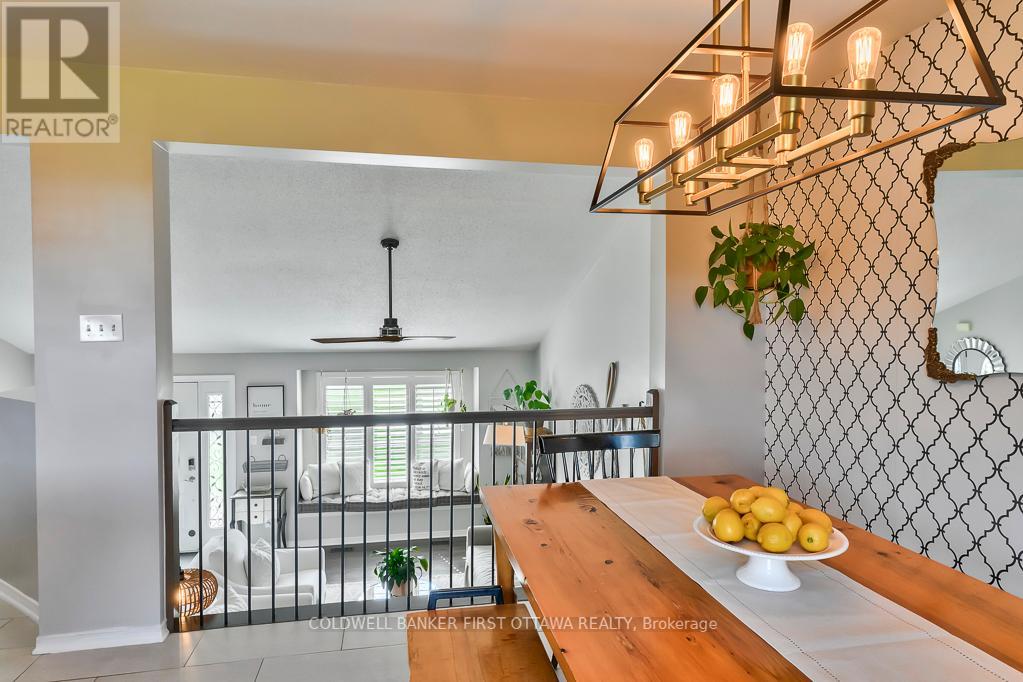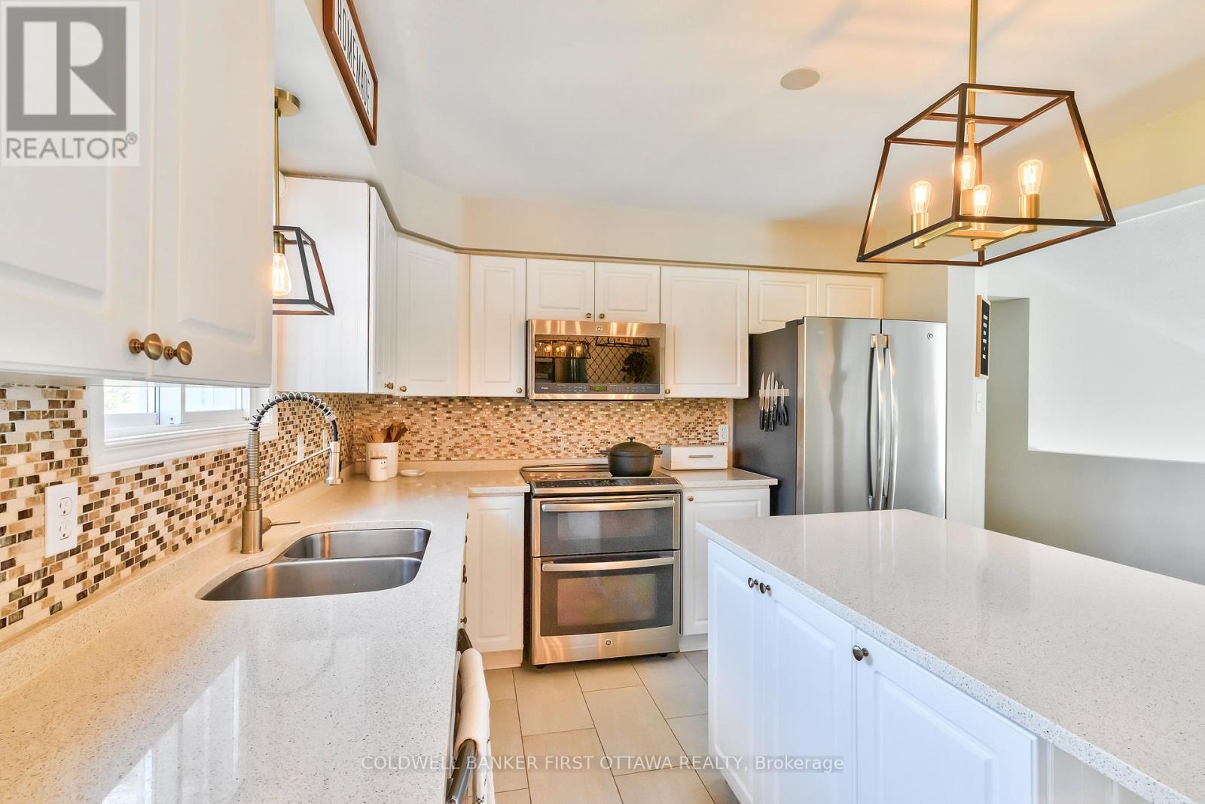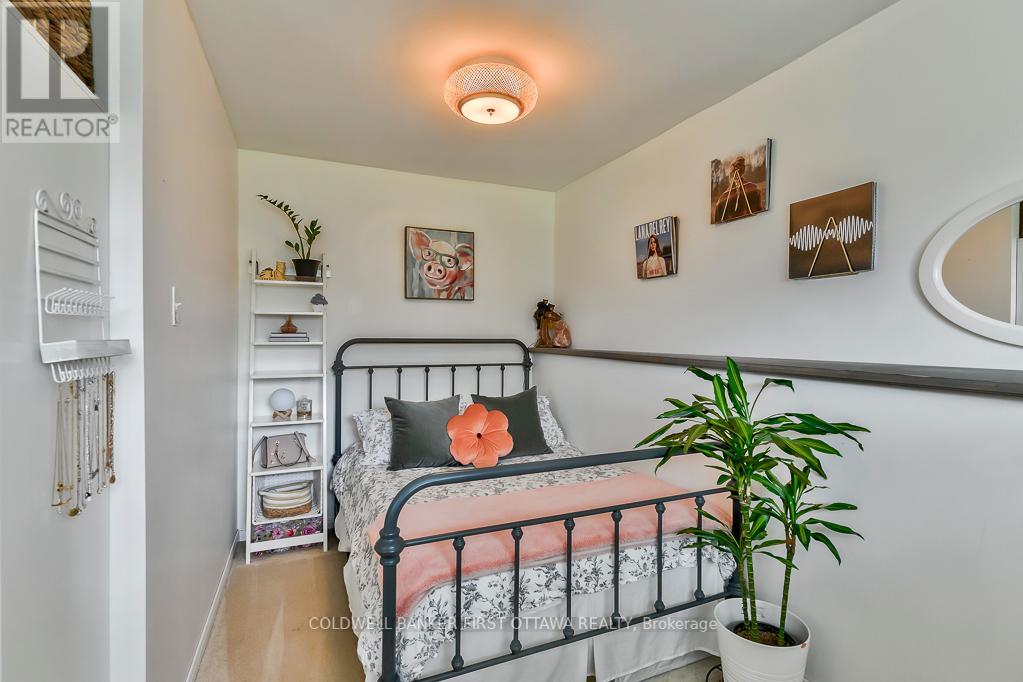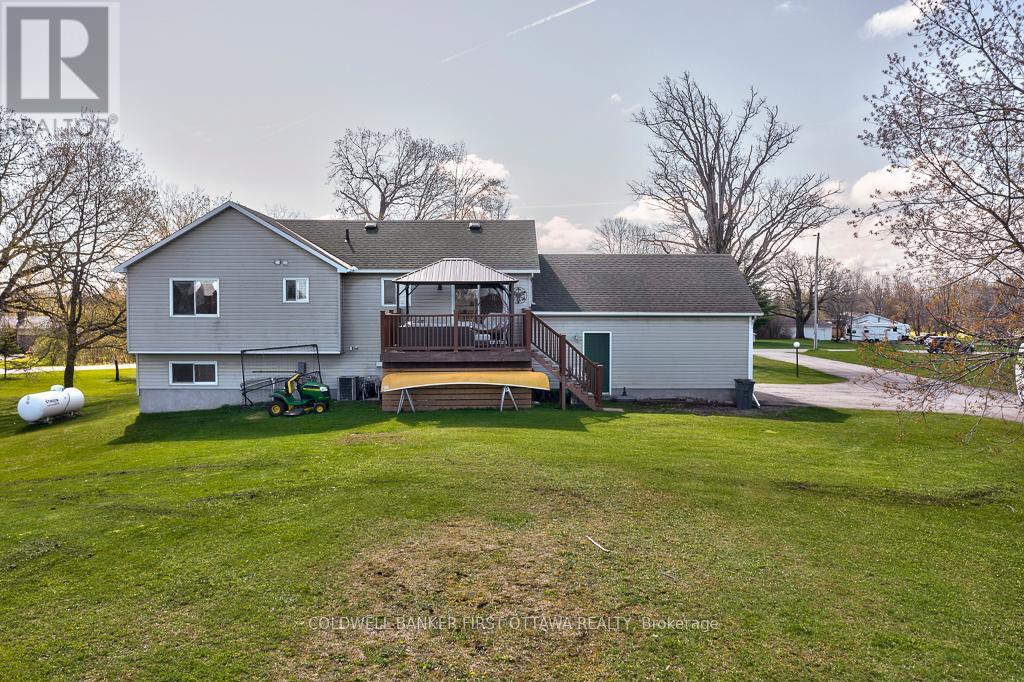5 卧室
2 浴室
壁炉
中央空调, 换气器
风热取暖
$849,900
Well-maintained spacious family home with attached double garage on 1.8 acres, in family-friendly community located on the edge of Carleton Place. Airy and bright, upgraded 3+2 bed, 2 full bath home has front foyer with decorative ceramic tile and attractive door of etched glass side panels. Vaulted living room features luxury vinyl plank flooring and cozy window sitting nook for relaxing with morning cuppa of tea or evening glass of wine. Custom window coverings including California blinds. Steps lead up to open dining area that's adjacent to kitchen, overlook living room and patio doors to BBQ deck. Sunny kitchen reflects light from the backsplash, quartz countertops and island-breakfast bar. Primary suite walk-in closet includes office nook; the renovated 3-pc ensuite has newer corner shower. Two good-sized comfortable bedrooms. Main 5-pc bathroom updated with shiplap wall, vanity with two porcelain sinks and rain head shower-tub. Lower level family room offers wall-mounted electric fireplace and luxury vinyl plank floors. Lower level two light-filled bedrooms. Lower level also has door to garage with shelving and a big storage loft. Outside, you have gazebo on the deck, raised vegetable garden beds and firepit to gather around on summer evenings. The driveway is paved. Underground hydro wire from home to road. High speed and cell service. Curbside garbage pickup and on school bus route. Just a quick minute to Carleton Place or 7 mins to Almonte. 25 mins to Kanata. (id:44758)
房源概要
|
MLS® Number
|
X11990661 |
|
房源类型
|
民宅 |
|
社区名字
|
912 - Mississippi Mills (Ramsay) Twp |
|
社区特征
|
School Bus |
|
设备类型
|
Propane Tank |
|
特征
|
树木繁茂的地区, Open Space |
|
总车位
|
6 |
|
租赁设备类型
|
Propane Tank |
|
结构
|
Deck |
详 情
|
浴室
|
2 |
|
地上卧房
|
3 |
|
地下卧室
|
2 |
|
总卧房
|
5 |
|
Age
|
16 To 30 Years |
|
公寓设施
|
Fireplace(s) |
|
赠送家电包括
|
Water Treatment, 洗碗机, 烘干机, Garage Door Opener, Hood 电扇, Water Heater, 微波炉, 炉子, 洗衣机, Water Softener, 冰箱 |
|
地下室进展
|
已装修 |
|
地下室类型
|
全完工 |
|
施工种类
|
独立屋 |
|
Construction Style Split Level
|
Sidesplit |
|
空调
|
Central Air Conditioning, 换气机 |
|
外墙
|
乙烯基壁板 |
|
壁炉
|
有 |
|
Fireplace Total
|
1 |
|
地基类型
|
混凝土 |
|
供暖方式
|
Propane |
|
供暖类型
|
压力热风 |
|
类型
|
独立屋 |
|
设备间
|
Drilled Well |
车 位
土地
|
英亩数
|
无 |
|
污水道
|
Septic System |
|
土地深度
|
454 Ft ,5 In |
|
土地宽度
|
173 Ft ,2 In |
|
不规则大小
|
173.19 X 454.49 Ft ; 0 |
|
规划描述
|
Rural 住宅 |
房 间
| 楼 层 |
类 型 |
长 度 |
宽 度 |
面 积 |
|
Lower Level |
家庭房 |
5.41 m |
4.01 m |
5.41 m x 4.01 m |
|
Lower Level |
卧室 |
6.22 m |
2.33 m |
6.22 m x 2.33 m |
|
Lower Level |
卧室 |
3.47 m |
3.32 m |
3.47 m x 3.32 m |
|
Lower Level |
洗衣房 |
6.12 m |
3.22 m |
6.12 m x 3.22 m |
|
Lower Level |
设备间 |
4.67 m |
3.73 m |
4.67 m x 3.73 m |
|
一楼 |
浴室 |
2.56 m |
2.2 m |
2.56 m x 2.2 m |
|
一楼 |
门厅 |
2.18 m |
2.03 m |
2.18 m x 2.03 m |
|
一楼 |
客厅 |
5.35 m |
3.75 m |
5.35 m x 3.75 m |
|
一楼 |
餐厅 |
3.25 m |
2.43 m |
3.25 m x 2.43 m |
|
一楼 |
厨房 |
3.96 m |
3.5 m |
3.96 m x 3.5 m |
|
一楼 |
主卧 |
4.26 m |
3.65 m |
4.26 m x 3.65 m |
|
一楼 |
其它 |
2.05 m |
1.24 m |
2.05 m x 1.24 m |
|
一楼 |
浴室 |
2.64 m |
1.93 m |
2.64 m x 1.93 m |
|
一楼 |
卧室 |
4.08 m |
3.12 m |
4.08 m x 3.12 m |
|
一楼 |
卧室 |
4.06 m |
3.14 m |
4.06 m x 3.14 m |
https://www.realtor.ca/real-estate/27957818/170-oakland-crescent-mississippi-mills-912-mississippi-mills-ramsay-twp






