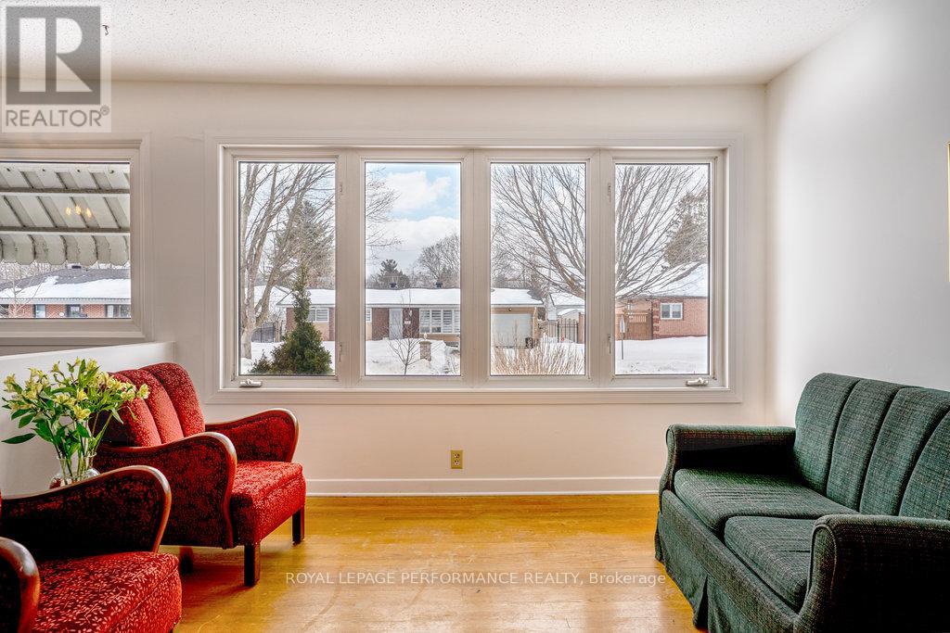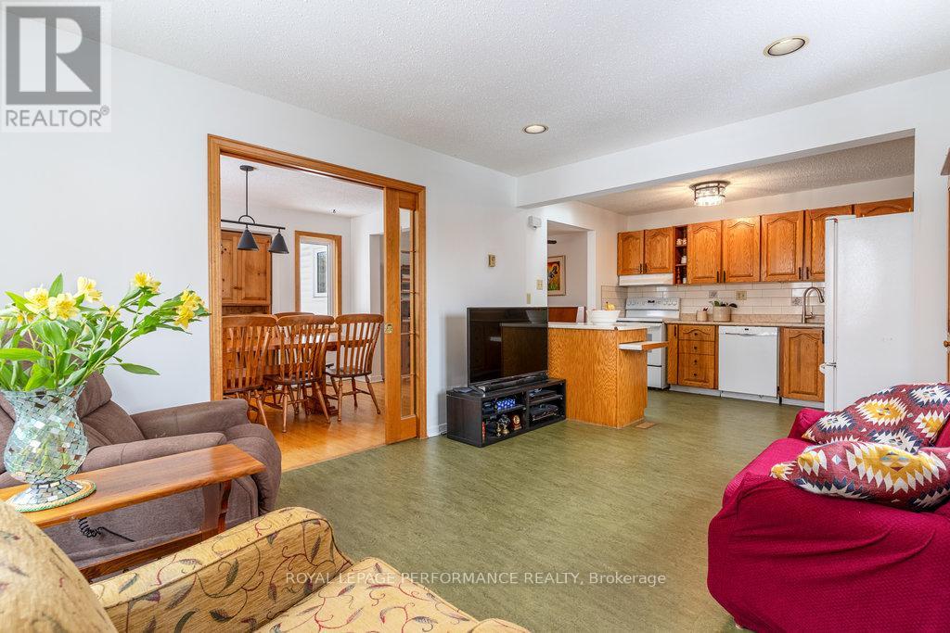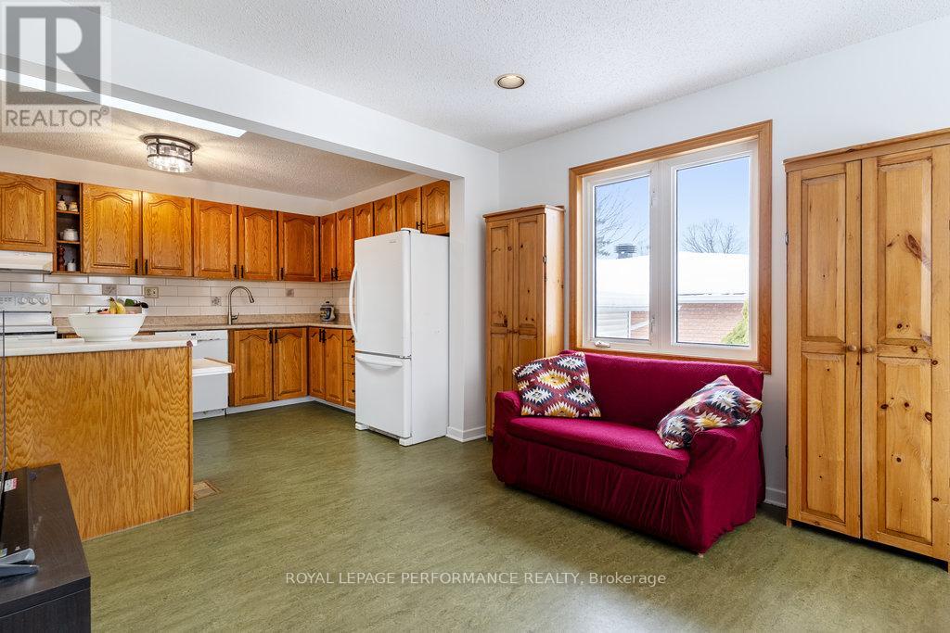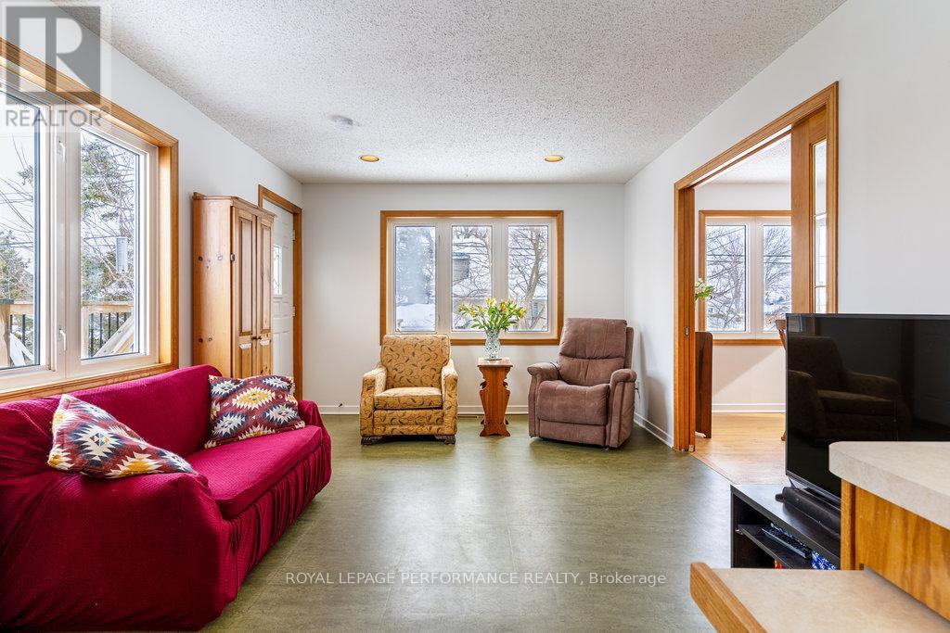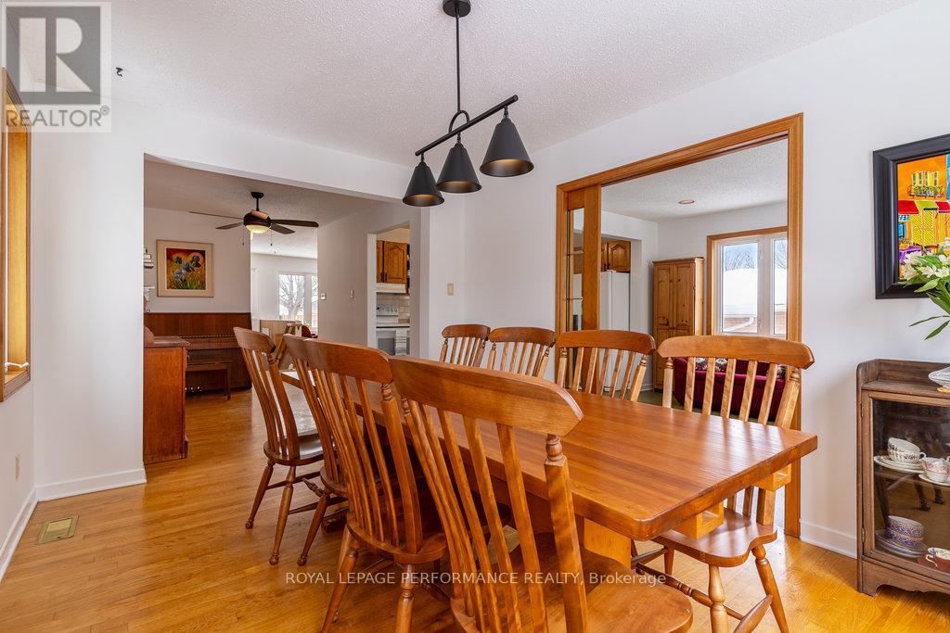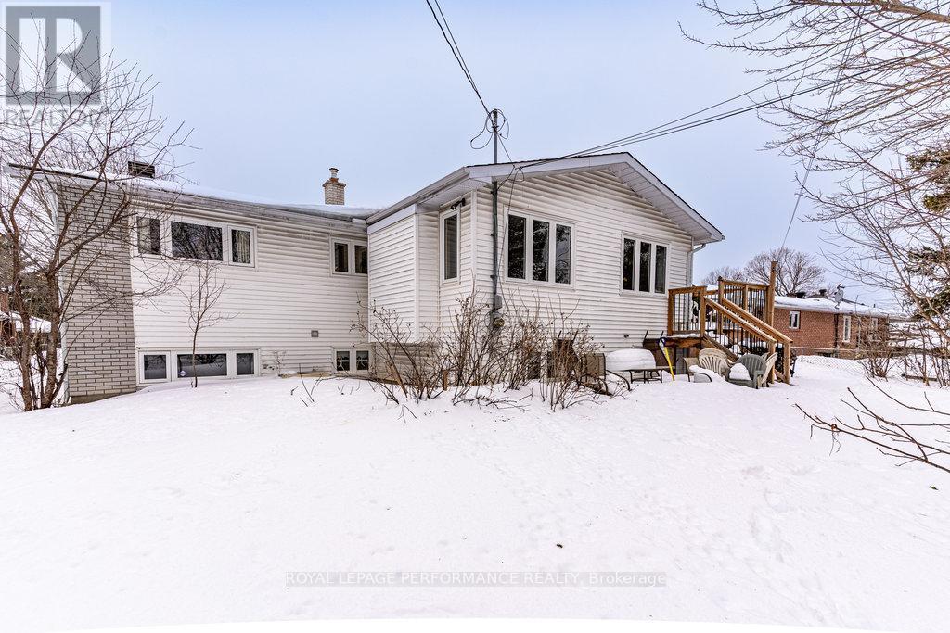4 卧室
2 浴室
平房
壁炉
中央空调
风热取暖
$739,900
Welcome to 13 Barlyn Avenue! This stunning hi-ranch bungalow is nestled in the heart of Fisher Heights, offering the perfect blend of convenience and comfort. Ideally located near top-rated schools, grocery stores, public transit, restaurants, and more, this home provides easy access to everything you need. Step inside to discover a bright and spacious main floor with an inviting open-concept layout. The sun-filled family room creates a warm and welcoming atmosphere, while the functional kitchen boasts ample storage and an eat-in area, perfect for casual dining. The formal dining room provides a great space for entertaining, and an addition at the back offers even more living space to enjoy. The main level also features three generously sized bedrooms with large closets and a full bathroom, designed to accommodate the needs of a growing family or professionals alike. Downstairs, you'll find a versatile lower level complete with an additional bedroom, cozy living space, a full bathroom, laundry area, and plenty of storage. Theres even a workshop area, conveniently located where the old garage used to be! With tons of living space, this home is perfect for families and professionals looking for room to grow. Don't miss your chance to see this beautiful home in person! For more details, visit our website to explore the pre-listing home inspection, 3D tour, video walkthrough, and more! (id:44758)
房源概要
|
MLS® Number
|
X11992005 |
|
房源类型
|
民宅 |
|
社区名字
|
7201 - City View/Skyline/Fisher Heights/Parkwood Hills |
|
总车位
|
4 |
详 情
|
浴室
|
2 |
|
地上卧房
|
3 |
|
地下卧室
|
1 |
|
总卧房
|
4 |
|
赠送家电包括
|
洗碗机, 烘干机, 冰箱, 炉子, 洗衣机 |
|
建筑风格
|
平房 |
|
地下室进展
|
已装修 |
|
地下室类型
|
全完工 |
|
施工种类
|
独立屋 |
|
空调
|
中央空调 |
|
外墙
|
砖, 乙烯基壁板 |
|
壁炉
|
有 |
|
Fireplace Total
|
1 |
|
地基类型
|
混凝土浇筑, 水泥 |
|
供暖方式
|
天然气 |
|
供暖类型
|
压力热风 |
|
储存空间
|
1 |
|
类型
|
独立屋 |
|
设备间
|
市政供水 |
车 位
土地
|
英亩数
|
无 |
|
污水道
|
Sanitary Sewer |
|
土地深度
|
100 Ft |
|
土地宽度
|
75 Ft |
|
不规则大小
|
75 X 100 Ft |
房 间
| 楼 层 |
类 型 |
长 度 |
宽 度 |
面 积 |
|
地下室 |
其它 |
4.01 m |
3.37 m |
4.01 m x 3.37 m |
|
地下室 |
娱乐,游戏房 |
3.96 m |
6.22 m |
3.96 m x 6.22 m |
|
地下室 |
卧室 |
3.41 m |
3.77 m |
3.41 m x 3.77 m |
|
地下室 |
浴室 |
2.27 m |
2.2 m |
2.27 m x 2.2 m |
|
地下室 |
洗衣房 |
3.66 m |
6.24 m |
3.66 m x 6.24 m |
|
一楼 |
客厅 |
4.91 m |
3.59 m |
4.91 m x 3.59 m |
|
一楼 |
家庭房 |
4.06 m |
3.38 m |
4.06 m x 3.38 m |
|
一楼 |
浴室 |
3.56 m |
2.22 m |
3.56 m x 2.22 m |
|
一楼 |
衣帽间 |
3.67 m |
2.58 m |
3.67 m x 2.58 m |
|
一楼 |
餐厅 |
4.07 m |
3.48 m |
4.07 m x 3.48 m |
|
一楼 |
厨房 |
2.69 m |
3.52 m |
2.69 m x 3.52 m |
|
一楼 |
第三卧房 |
3 m |
2.64 m |
3 m x 2.64 m |
|
一楼 |
第二卧房 |
2.99 m |
2.9 m |
2.99 m x 2.9 m |
|
一楼 |
主卧 |
3.93 m |
3.33 m |
3.93 m x 3.33 m |
https://www.realtor.ca/real-estate/27960964/13-barlyn-avenue-ottawa-7201-city-viewskylinefisher-heightsparkwood-hills










