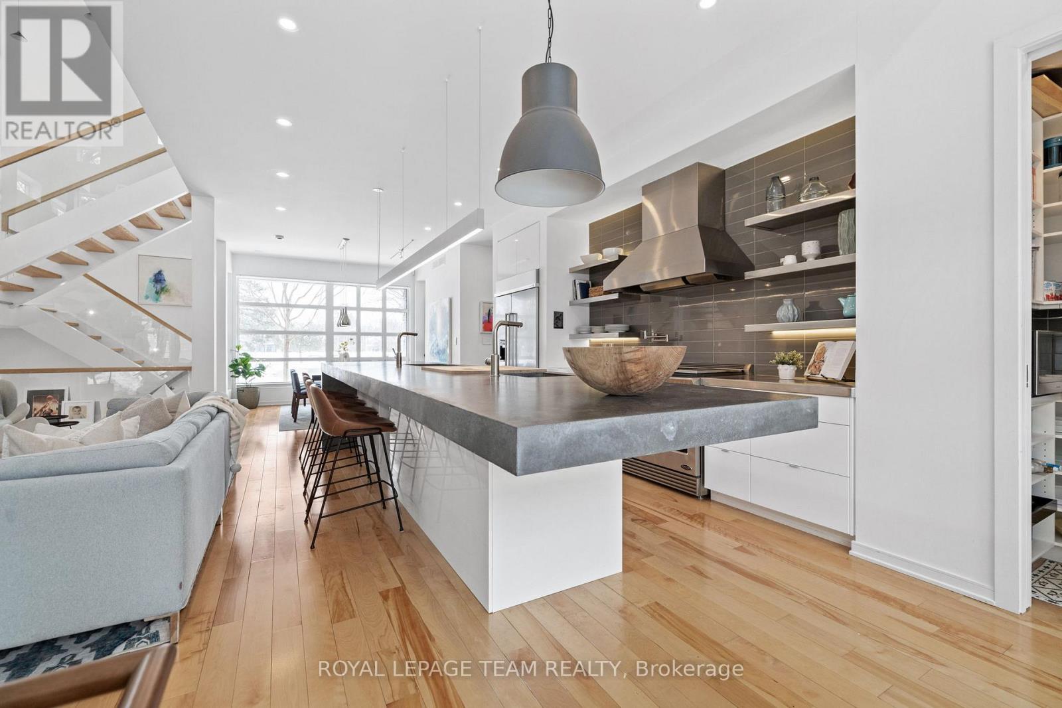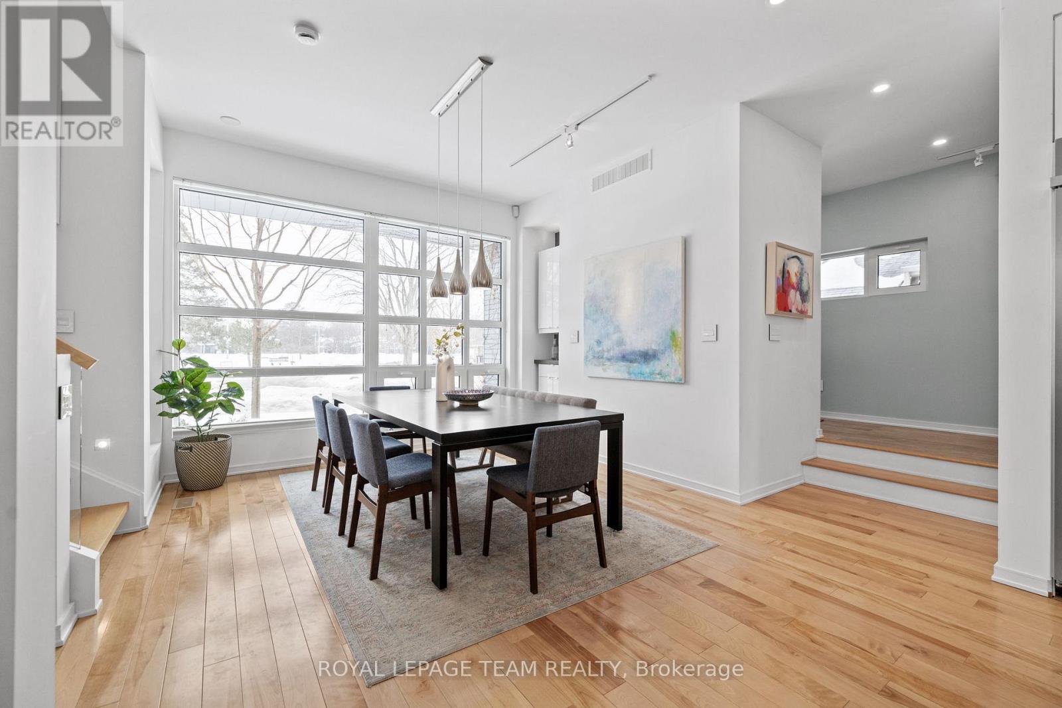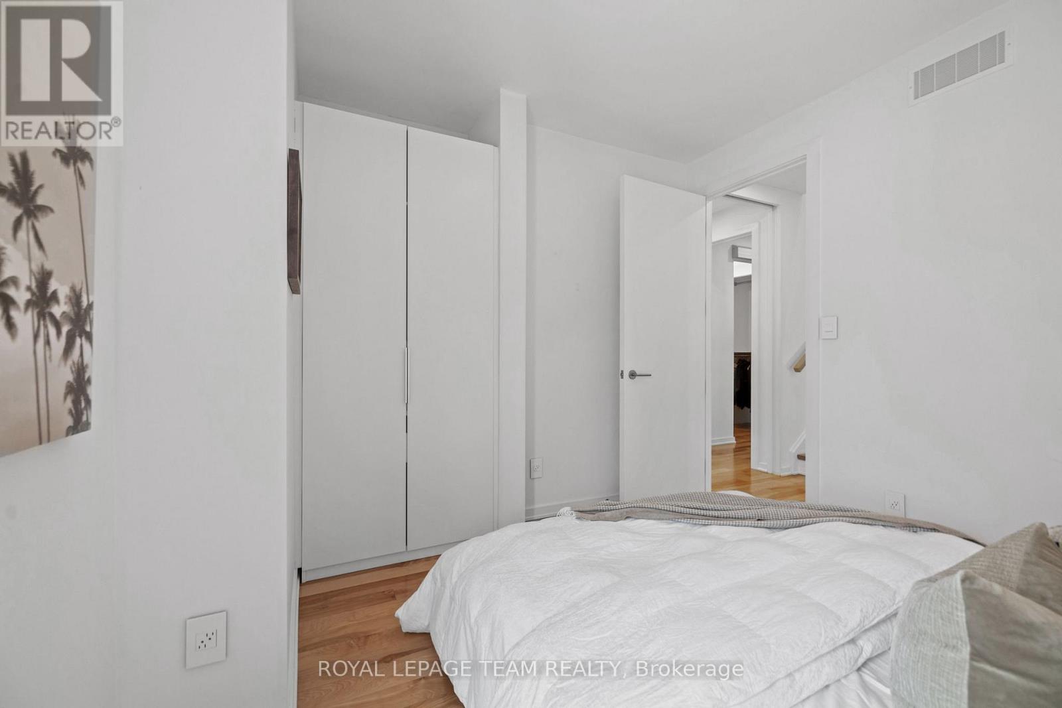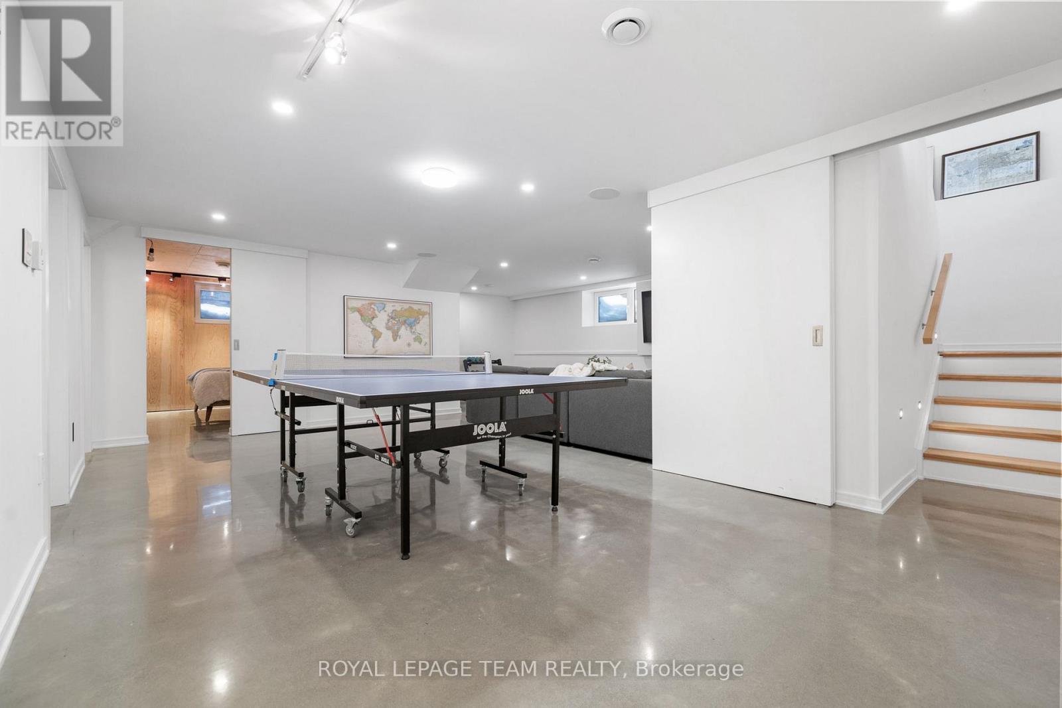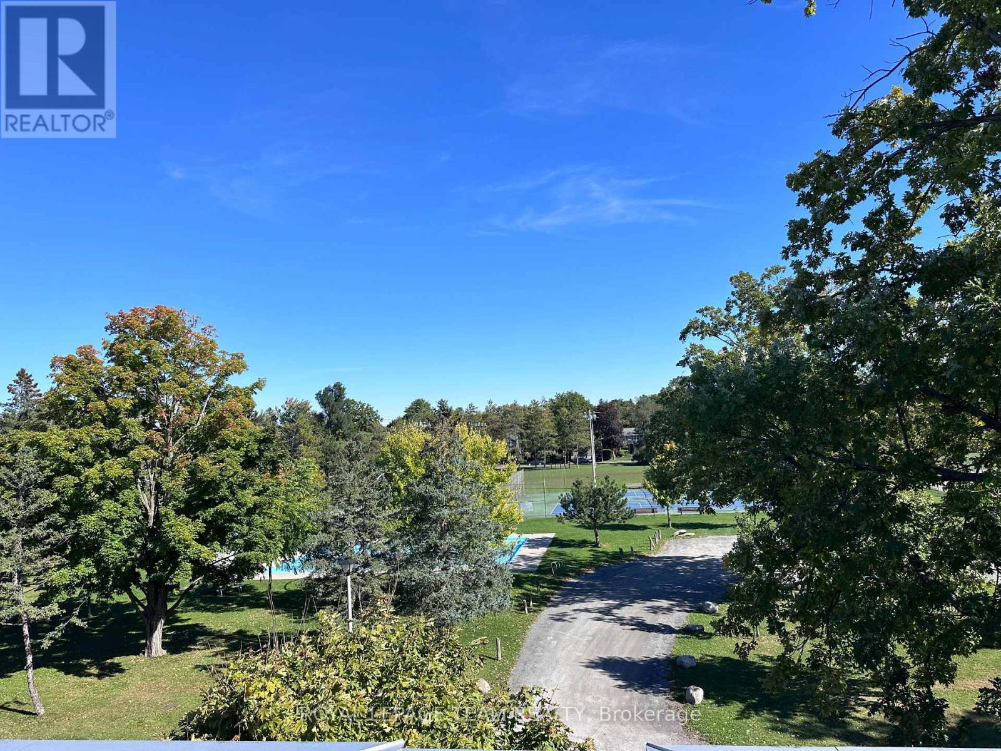4 卧室
4 浴室
壁炉
中央空调
风热取暖
Landscaped
$1,949,000
This stunning custom-built home in the heart of Westboro/McKellar Park was designed by renowned architect Andrew Reeves and blends exceptional design, energy efficiency, and seamless functionality. Step inside to soaring 20-ft ceilings and expansive floor-to-ceiling windows, creating a bright, airy feel. At the heart of the main level is the Stûv wood-burning fireplace, a Nordic-inspired, easy-to-use centrepiece that adds warmth and character. The open-concept layout is perfect for entertaining, featuring a dining space overlooking McKellar Park and a chefs kitchen with a monolithic island that seats 10, dual sinks, high-end appliances, and ample storage. Upstairs, the primary suite offers a walk-in closet and private ensuite powder room. A second bedroom, a full bathroom with a spa-like soaker tub, and an open office space with flex guest murphy bed and reading nook overlooking the park complete this level. The wrap-around rooftop deck is a standout feature, offering a private outdoor oasis with breathtaking views, a perfect space for entertaining or unwinding. The fully finished lower level boasts heated polished concrete floors, a spacious rec room, a bedroom, and a modern bathroom with a curbless walk-in shower. This home is built for modern convenience and sustainability, featuring a Tesla Powerwall, ensuring no downtime during power outages, a Tesla charger, and a detached, oversized two-car garage (with ceiling height for a lift). Unwind in your private garden complete with a hot tub, perfect for year-round enjoyment.Prime location! Steps to McKellar Park's tennis courts and skating rinks, and just a short walk to Westboro's shops, restaurants, the Ottawa River, and future LRT station. A rare opportunity to own an architectural gem that blends modern luxury with functional living in one of Ottawas most sought-after neighbourhoods. (id:44758)
房源概要
|
MLS® Number
|
X11991946 |
|
房源类型
|
民宅 |
|
社区名字
|
5104 - McKellar/Highland |
|
总车位
|
6 |
|
结构
|
棚 |
详 情
|
浴室
|
4 |
|
地上卧房
|
3 |
|
地下卧室
|
1 |
|
总卧房
|
4 |
|
赠送家电包括
|
Water Heater, 洗碗机, 烘干机, 微波炉, 烤箱, Range, 冰箱, 炉子, 洗衣机, 窗帘 |
|
地下室类型
|
Full |
|
施工种类
|
独立屋 |
|
空调
|
中央空调 |
|
外墙
|
木头, 灰泥 |
|
壁炉
|
有 |
|
地基类型
|
Insulated 混凝土 Forms |
|
客人卫生间(不包含洗浴)
|
2 |
|
供暖方式
|
木头 |
|
供暖类型
|
压力热风 |
|
储存空间
|
2 |
|
类型
|
独立屋 |
|
设备间
|
市政供水 |
车 位
土地
|
英亩数
|
无 |
|
Landscape Features
|
Landscaped |
|
污水道
|
Sanitary Sewer |
|
土地深度
|
100 Ft |
|
土地宽度
|
50 Ft |
|
不规则大小
|
50 X 100 Ft |
房 间
| 楼 层 |
类 型 |
长 度 |
宽 度 |
面 积 |
|
二楼 |
主卧 |
6.13 m |
4.47 m |
6.13 m x 4.47 m |
|
二楼 |
第二卧房 |
5.01 m |
3.64 m |
5.01 m x 3.64 m |
|
二楼 |
第三卧房 |
3.2 m |
3.13 m |
3.2 m x 3.13 m |
|
Lower Level |
Bedroom 4 |
4.31 m |
3.14 m |
4.31 m x 3.14 m |
|
Lower Level |
娱乐,游戏房 |
8.22 m |
7.03 m |
8.22 m x 7.03 m |
|
一楼 |
门厅 |
6.87 m |
1.96 m |
6.87 m x 1.96 m |
|
一楼 |
客厅 |
7.78 m |
4.43 m |
7.78 m x 4.43 m |
|
一楼 |
餐厅 |
4.72 m |
3.45 m |
4.72 m x 3.45 m |
|
一楼 |
厨房 |
7.79 m |
3.69 m |
7.79 m x 3.69 m |
|
一楼 |
Pantry |
1.91 m |
1.08 m |
1.91 m x 1.08 m |
设备间
https://www.realtor.ca/real-estate/27960780/530-wavell-avenue-ottawa-5104-mckellarhighland











