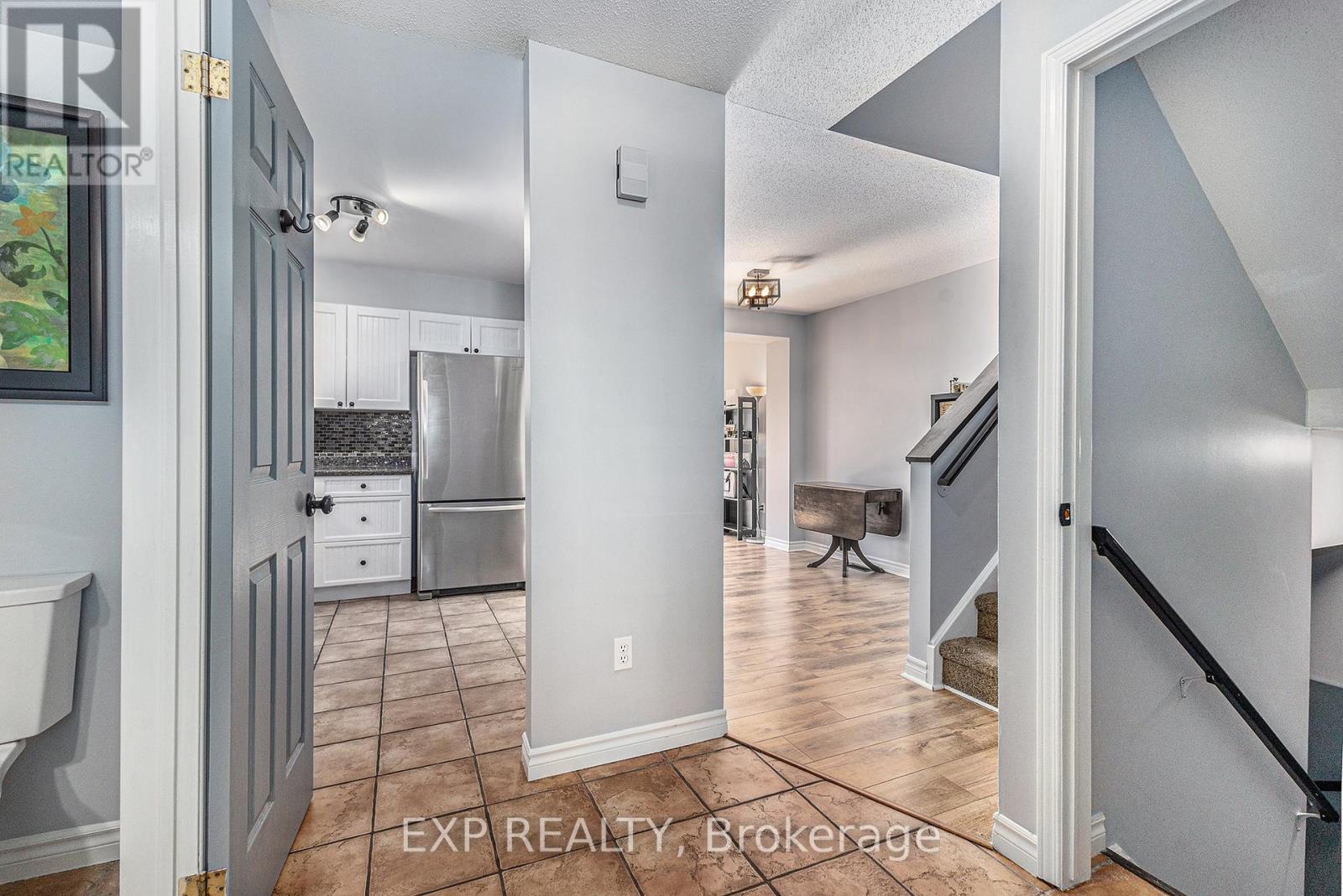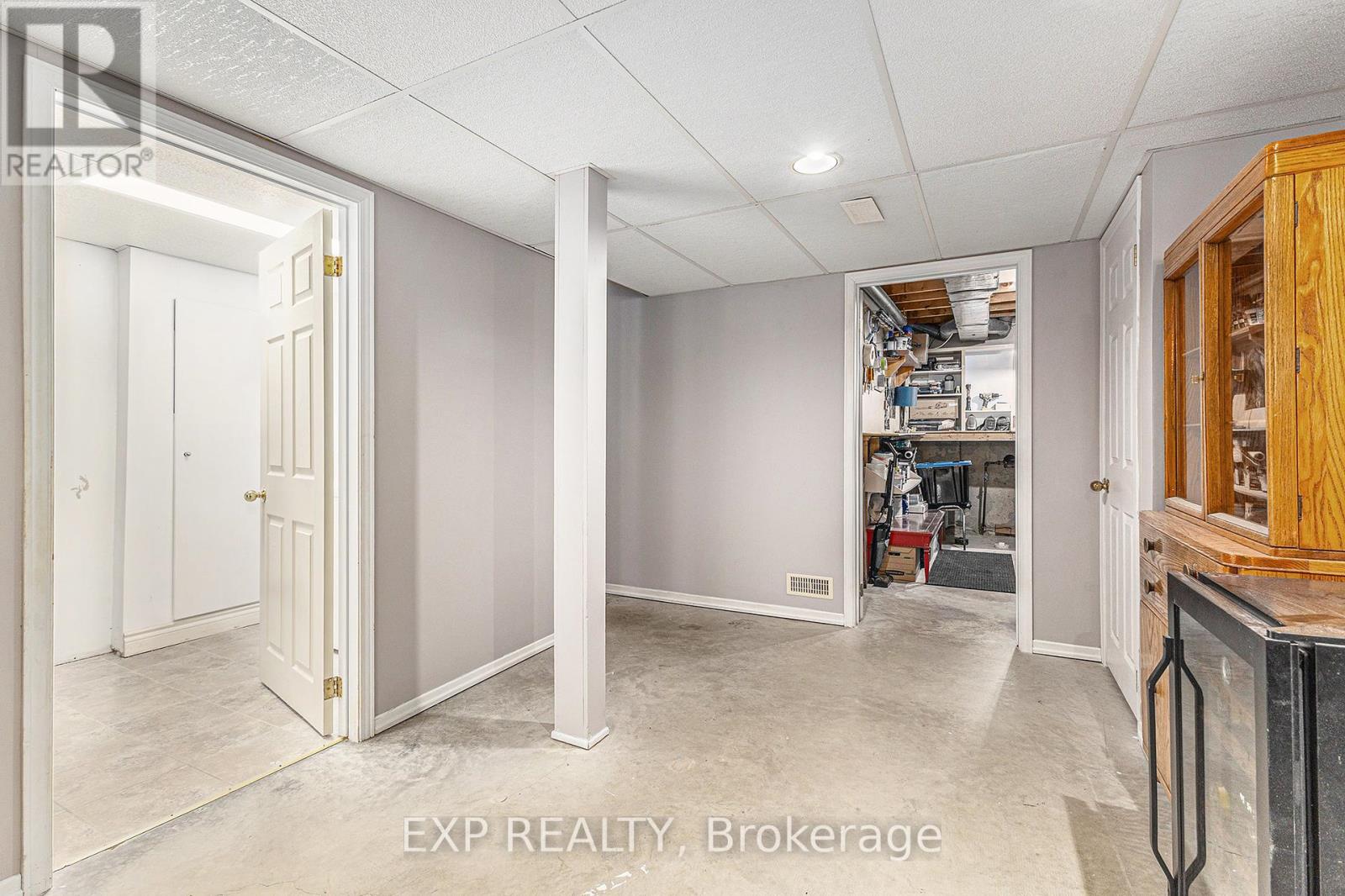3 卧室
2 浴室
中央空调
风热取暖
$549,900
Welcome to this Charming Family Home in the Heart of Barrhaven! This property offers a perfect blend of Comfort and Convenience, boasting tons of Natural Sunlight with Large Windows throughout. The main floor features a Welcoming Living Room, perfect for relaxing with Family or Entertaining Guests. The functional Kitchen features Stainless Steel Appliances, Timeless White Cabinetry with Plenty of Storage Space, Backsplash and beautiful Quartz Countertops. Upstairs, you will find a Sizeable Primary Bedroom with a Walk-In Closet along with two additional Bedrooms. The four-piece Cheater Ensuite offers convenience, providing a practical layout for busy mornings. The Lower Level includes a cozy Family Room, perfect for extra living space or a play area. Step outside and enjoy the backyard private oasis with a combination of patio stone and grass areas, a small wooden deck, and a beautifully cultivated garden with Mature Trees that provide extra privacy. This home is walking distance to Schools, with a Park just behind the School across the street. Public Transit is easily accessible with a bus route on the adjacent street and just a 12-15 minute walk to the Fallowfield Bus and Train station. Nature lovers will enjoy being minutes from the bike path, while shoppers will appreciate the short drive to the Barrhaven Marketplace. Enjoy the best of both worlds with the peaceful atmosphere of this quieter part of Barrhaven and the warmth of friendly neighbours. Don't miss out on this fantastic opportunity - book your showing today! (id:44758)
房源概要
|
MLS® Number
|
X11992059 |
|
房源类型
|
民宅 |
|
社区名字
|
7706 - Barrhaven - Longfields |
|
附近的便利设施
|
公共交通, 公园 |
|
社区特征
|
School Bus |
|
特征
|
Lane |
|
总车位
|
2 |
详 情
|
浴室
|
2 |
|
地上卧房
|
3 |
|
总卧房
|
3 |
|
赠送家电包括
|
洗碗机, 烘干机, Garage Door Opener, 微波炉, 冰箱, 炉子, 洗衣机, 窗帘 |
|
地下室进展
|
已装修 |
|
地下室类型
|
全完工 |
|
施工种类
|
附加的 |
|
空调
|
中央空调 |
|
外墙
|
混凝土, 砖 |
|
地基类型
|
混凝土 |
|
客人卫生间(不包含洗浴)
|
1 |
|
供暖方式
|
天然气 |
|
供暖类型
|
压力热风 |
|
储存空间
|
2 |
|
类型
|
联排别墅 |
|
设备间
|
市政供水 |
车 位
土地
|
英亩数
|
无 |
|
土地便利设施
|
公共交通, 公园 |
|
污水道
|
Sanitary Sewer |
|
土地深度
|
111 Ft ,6 In |
|
土地宽度
|
18 Ft |
|
不规则大小
|
18.04 X 111.55 Ft ; 0 |
|
规划描述
|
住宅 |
房 间
| 楼 层 |
类 型 |
长 度 |
宽 度 |
面 积 |
|
二楼 |
卧室 |
4.92 m |
3.67 m |
4.92 m x 3.67 m |
|
二楼 |
浴室 |
2.94 m |
1.55 m |
2.94 m x 1.55 m |
|
二楼 |
第二卧房 |
4.34 m |
2.63 m |
4.34 m x 2.63 m |
|
二楼 |
第三卧房 |
3.1 m |
2.6 m |
3.1 m x 2.6 m |
|
Lower Level |
其它 |
6.45 m |
2.23 m |
6.45 m x 2.23 m |
|
Lower Level |
家庭房 |
7.54 m |
2.98 m |
7.54 m x 2.98 m |
|
Lower Level |
设备间 |
6.45 m |
2.23 m |
6.45 m x 2.23 m |
|
一楼 |
餐厅 |
3.35 m |
2.8 m |
3.35 m x 2.8 m |
|
一楼 |
厨房 |
3.29 m |
2.43 m |
3.29 m x 2.43 m |
|
一楼 |
客厅 |
5.32 m |
3.21 m |
5.32 m x 3.21 m |
|
一楼 |
浴室 |
|
|
Measurements not available |
设备间
https://www.realtor.ca/real-estate/27960972/84-woodford-way-ottawa-7706-barrhaven-longfields




































