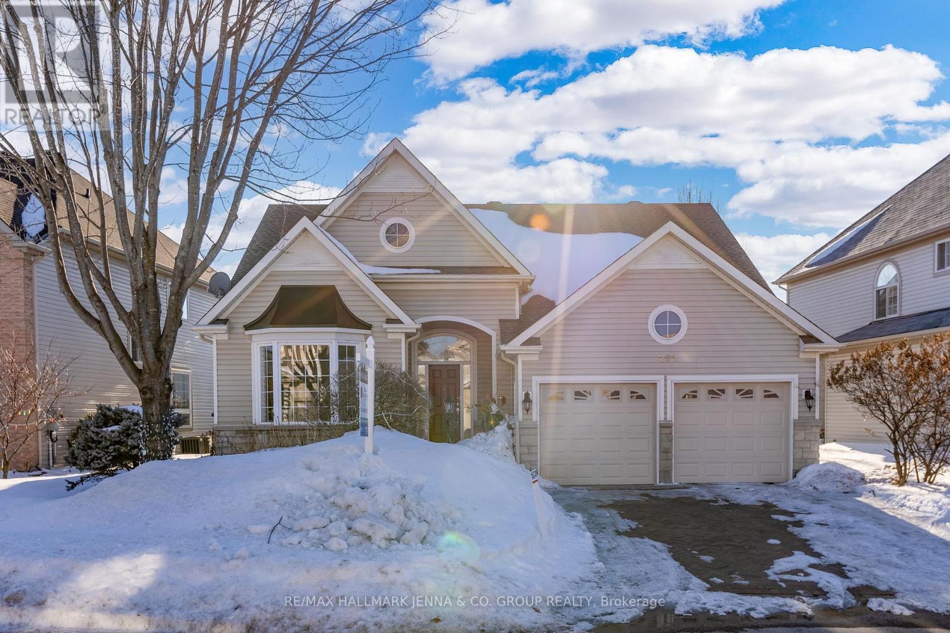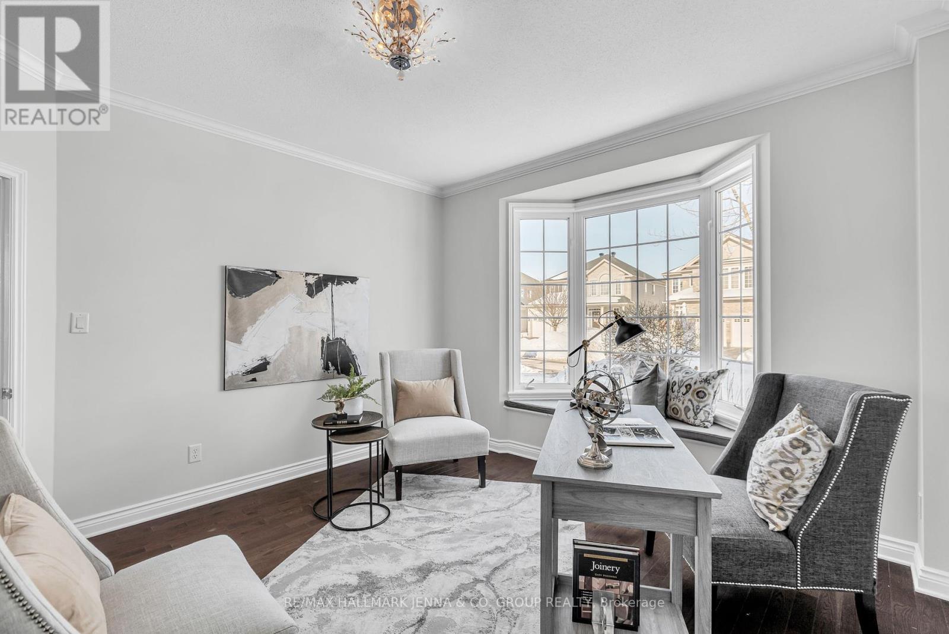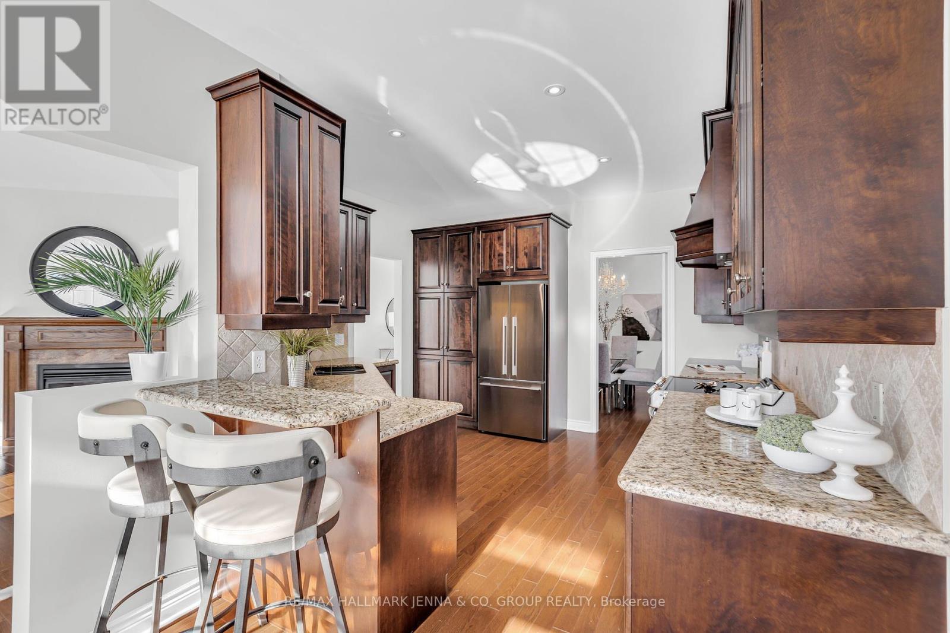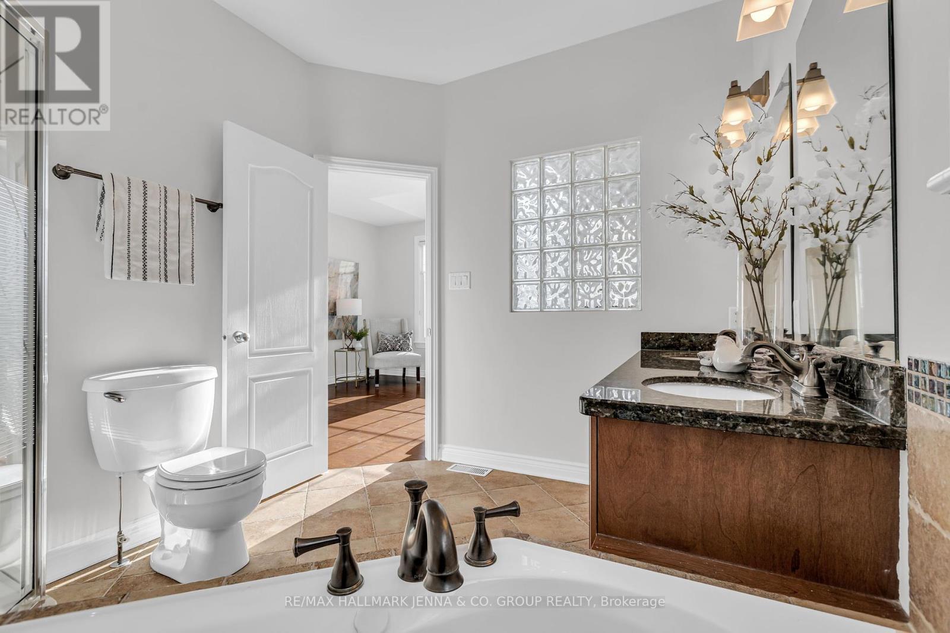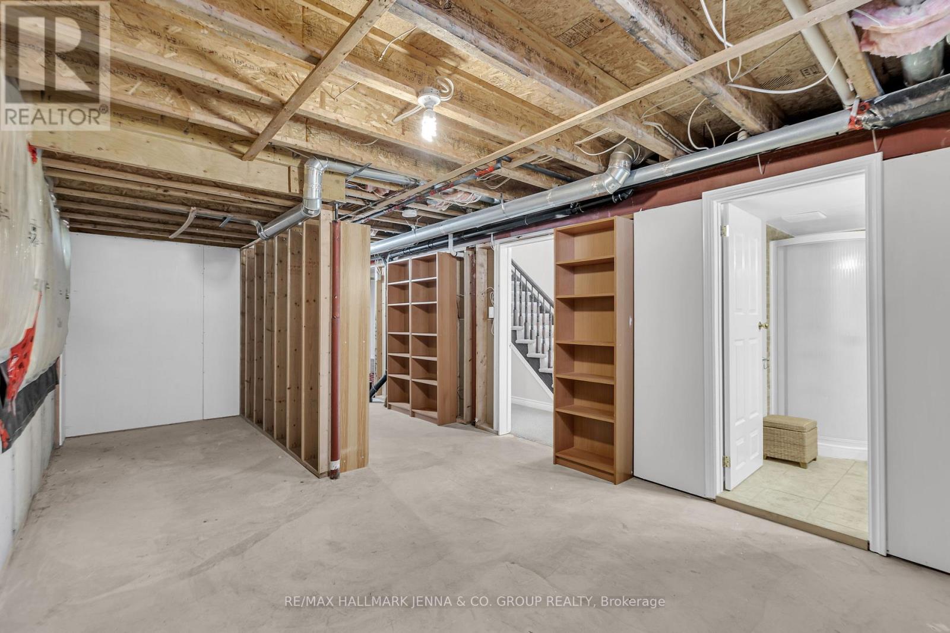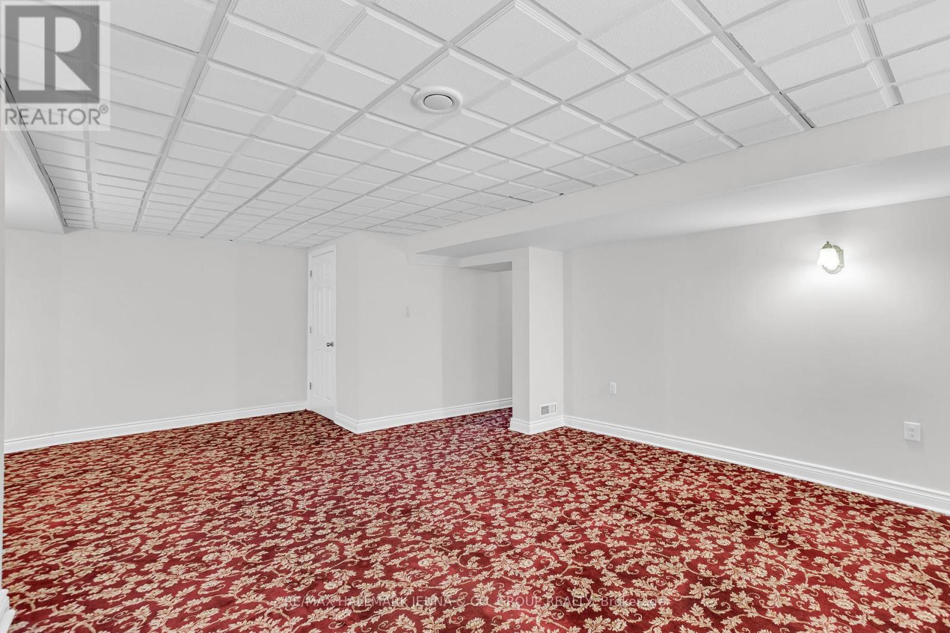4 卧室
3 浴室
1500 - 2000 sqft
平房
壁炉
中央空调
风热取暖
Landscaped
$990,000
* Open House: Sat, Apr 12th, 2025 2pm - 4pm * Welcome to 253 Castlegarth Crescent, a beautifully maintained bungalow located in the heart of Barrhaven. This home combines comfort, style, and functionality, offering a spacious layout and versatile living areas. The inviting front porch and two-car garage provide great curb appeal. Inside, the bright and airy front room can be used as a home office or a beautiful, spacious 3rd bedroom. The open-concept, Chef-inspired kitchen features dark wood cabinetry, beautiful countertops, and high-end stainless steel appliances, perfect for preparing meals and entertaining guests. The adjacent dining area, with a stunning chandelier, is ideal for family dinners or hosting friends. The family room, with vaulted ceilings and large windows, creates a welcoming atmosphere. The main floor boasts two large bedrooms, each with its own ensuite bathroom, offering both privacy and convenience. The master suite features vaulted ceilings and plenty of natural light, while the second bedroom provides ample space for family or guests. Downstairs, you'll find a spacious bedroom, a third bathroom for convenience, along with a massive Rec room area, perfect for entertaining, hobbies, or relaxing. This lower level offers endless possibilities, whether you want to create a home theatre, game room, or additional living space. The highlight of the basement is the massive workshop, a dream for any DIY enthusiast, providing plenty of room for tools, woodworking, and creative projects. Step outside to the private backyard, featuring a pergola and garden beds, ideal for outdoor entertaining or relaxation. The fenced yard ensures privacy, and the home's convenient location provides easy access to schools, parks, and local amenities. This bungalow is perfect for those seeking a spacious, comfortable, and functional home with plenty of room for family living and hobbies. (id:44758)
房源概要
|
MLS® Number
|
X11991887 |
|
房源类型
|
民宅 |
|
社区名字
|
7708 - Barrhaven - Stonebridge |
|
特征
|
Lane |
|
总车位
|
6 |
|
结构
|
Deck |
详 情
|
浴室
|
3 |
|
地上卧房
|
3 |
|
地下卧室
|
1 |
|
总卧房
|
4 |
|
公寓设施
|
Fireplace(s) |
|
赠送家电包括
|
Water Heater, 洗碗机, 烘干机, 烤箱, 炉子, 洗衣机, 冰箱 |
|
建筑风格
|
平房 |
|
地下室进展
|
部分完成 |
|
地下室类型
|
N/a (partially Finished) |
|
施工种类
|
独立屋 |
|
空调
|
中央空调 |
|
外墙
|
乙烯基壁板, 石 |
|
壁炉
|
有 |
|
Fireplace Total
|
1 |
|
地基类型
|
混凝土 |
|
供暖方式
|
天然气 |
|
供暖类型
|
压力热风 |
|
储存空间
|
1 |
|
内部尺寸
|
1500 - 2000 Sqft |
|
类型
|
独立屋 |
|
设备间
|
市政供水 |
车 位
土地
|
英亩数
|
无 |
|
Landscape Features
|
Landscaped |
|
污水道
|
Sanitary Sewer |
|
土地深度
|
133 Ft ,7 In |
|
土地宽度
|
62 Ft ,10 In |
|
不规则大小
|
62.9 X 133.6 Ft |
房 间
| 楼 层 |
类 型 |
长 度 |
宽 度 |
面 积 |
|
地下室 |
浴室 |
2.17 m |
1.25 m |
2.17 m x 1.25 m |
|
地下室 |
娱乐,游戏房 |
6.22 m |
3.99 m |
6.22 m x 3.99 m |
|
地下室 |
衣帽间 |
2.78 m |
2.38 m |
2.78 m x 2.38 m |
|
地下室 |
Workshop |
4.97 m |
8.35 m |
4.97 m x 8.35 m |
|
地下室 |
卧室 |
4.75 m |
4.03 m |
4.75 m x 4.03 m |
|
一楼 |
厨房 |
3.81 m |
3.84 m |
3.81 m x 3.84 m |
|
一楼 |
门厅 |
2.59 m |
3.51 m |
2.59 m x 3.51 m |
|
一楼 |
家庭房 |
4.27 m |
6.09 m |
4.27 m x 6.09 m |
|
一楼 |
主卧 |
5.33 m |
3.51 m |
5.33 m x 3.51 m |
|
一楼 |
第二卧房 |
3.38 m |
3.54 m |
3.38 m x 3.54 m |
|
一楼 |
浴室 |
1.52 m |
2.96 m |
1.52 m x 2.96 m |
|
一楼 |
浴室 |
2.62 m |
2.96 m |
2.62 m x 2.96 m |
|
一楼 |
餐厅 |
3.81 m |
3.84 m |
3.81 m x 3.84 m |
|
一楼 |
衣帽间 |
4.08 m |
3.78 m |
4.08 m x 3.78 m |
https://www.realtor.ca/real-estate/27960506/253-castlegarth-crescent-ottawa-7708-barrhaven-stonebridge


