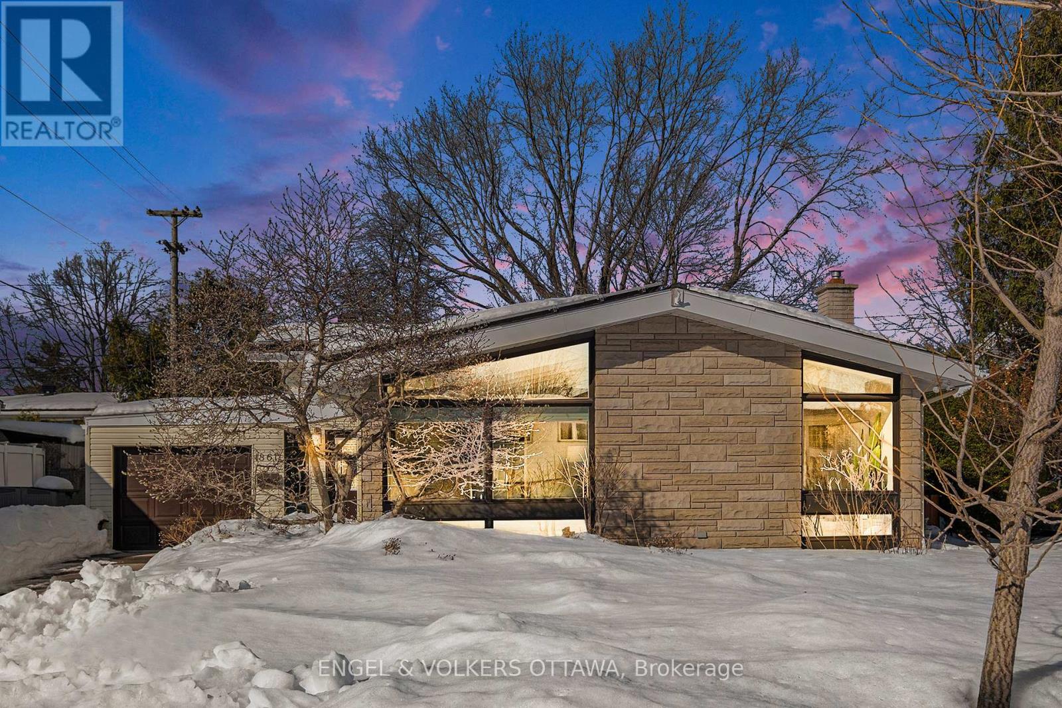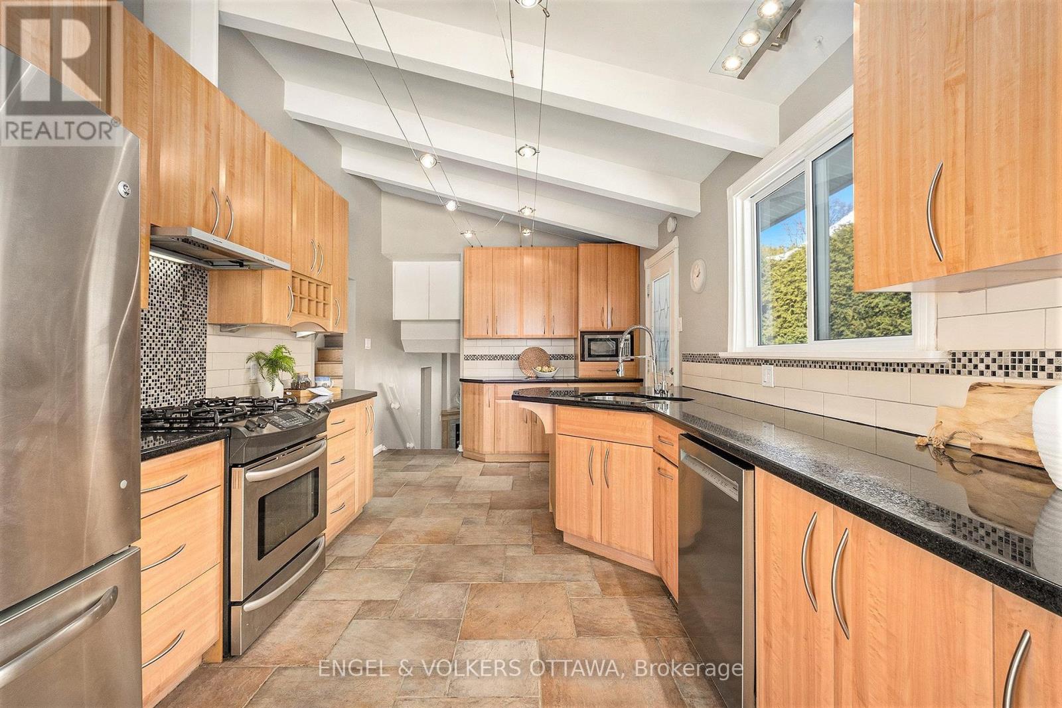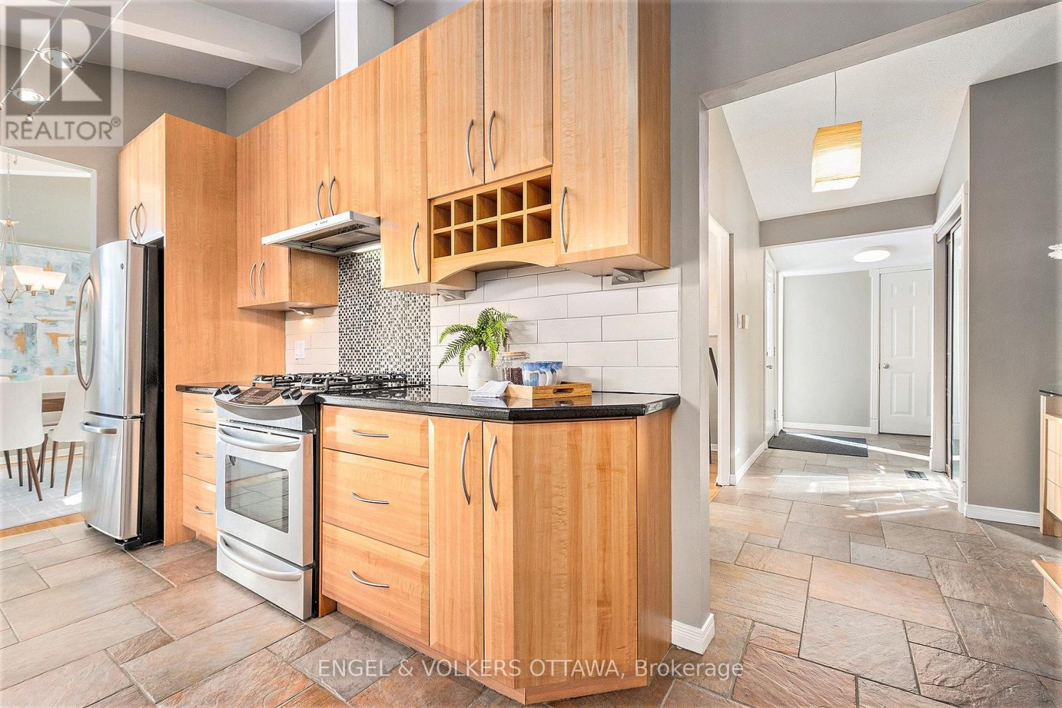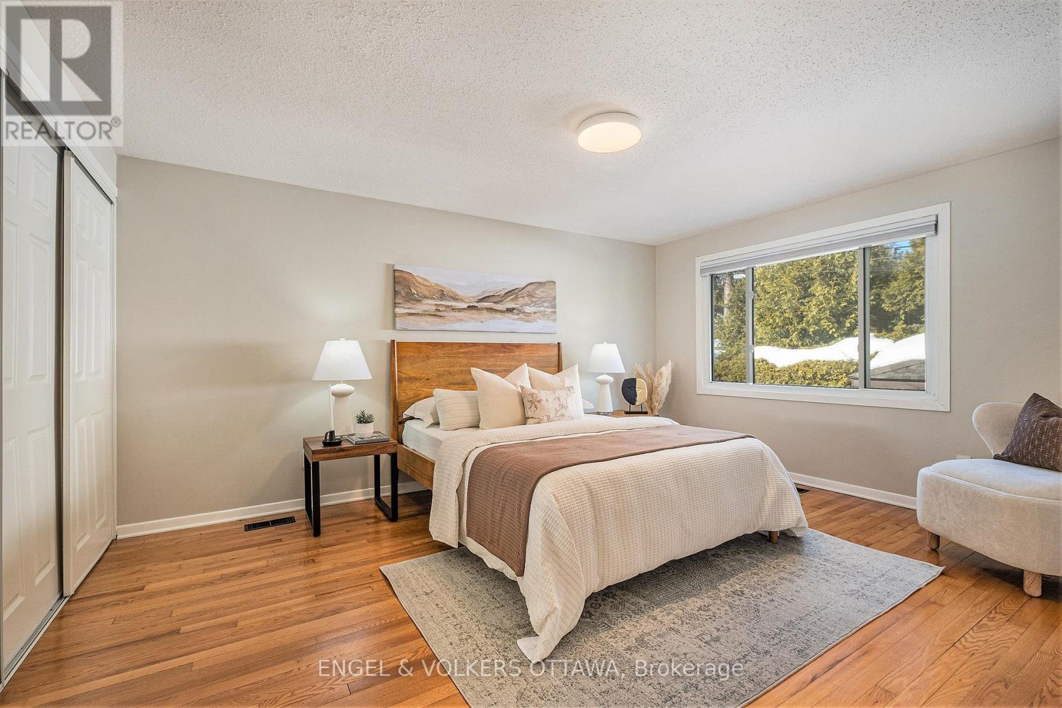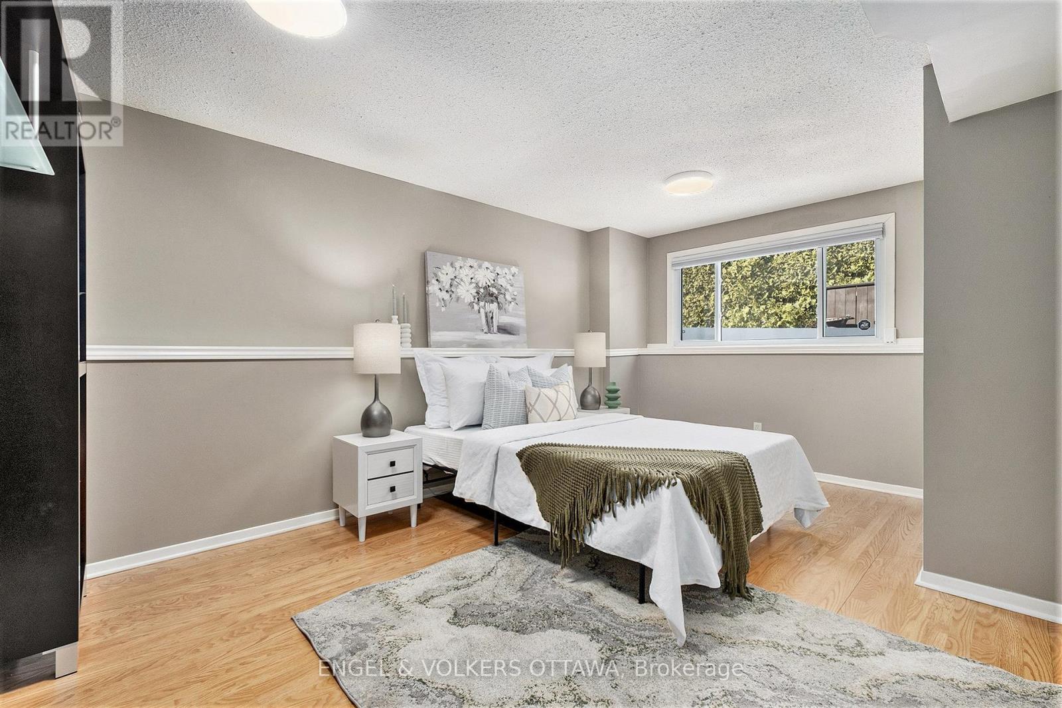3 卧室
2 浴室
壁炉
中央空调
风热取暖
$939,000
**OPEN HOUSE MARCH 2ND 2-4PM** Charming & Updated Back-Split in Sought-After Playfair Park. Nestled on a quiet, tree-lined street, this beautifully updated back-split home offers a perfect blend of comfort, functionality, and modern upgrades. Featuring an attached garage and lush perennial gardens, this property is designed for effortless living in one of the city's most desirable neighborhoods. The main level welcomes you with soaring vaulted ceilings and large windows that fill the space with natural light. The open-concept living and dining areas seamlessly connect to the renovated kitchen, which boasts granite countertops, stainless steel appliances, a gas stove, and a cozy coffee nook with direct access to the backyard. The upper level includes two generously sized bedrooms and an updated bathroom, while the lower level offers a cozy family room, a third bedroom, and a renovated 3-piece bathroom ideal for guests or additional living space. The fully finished basement provides a spacious rec room and laundry/utility room offering endless possibilities for a home office, gym, or entertainment area. Step outside to your private backyard retreat, complete with a deck, BBQ area, pond, and screened-in gazebo, perfect for relaxing or entertaining. Located in a prime location, this home is within walking distance to both hospitals, top-rated schools, parks, and local amenities. Additionally, solar panels installed in 2015 generate approximately $3,000-$3,500 per year, making this home as efficient as it is beautiful. A rare opportunity to own in Playfair Park don't miss out! 24 hr irrev on all offers (id:44758)
Open House
此属性有开放式房屋!
开始于:
2:00 pm
结束于:
4:00 pm
房源概要
|
MLS® Number
|
X11991676 |
|
房源类型
|
民宅 |
|
社区名字
|
3608 - Playfair Park |
|
总车位
|
4 |
详 情
|
浴室
|
2 |
|
地上卧房
|
3 |
|
总卧房
|
3 |
|
公寓设施
|
Fireplace(s) |
|
赠送家电包括
|
洗碗机, 烘干机, Hood 电扇, 冰箱, 洗衣机 |
|
地下室类型
|
Full |
|
施工种类
|
独立屋 |
|
Construction Style Split Level
|
Sidesplit |
|
空调
|
中央空调 |
|
外墙
|
石 |
|
壁炉
|
有 |
|
Fireplace Total
|
2 |
|
地基类型
|
混凝土 |
|
供暖方式
|
天然气 |
|
供暖类型
|
压力热风 |
|
类型
|
独立屋 |
|
设备间
|
市政供水 |
车 位
土地
|
英亩数
|
无 |
|
污水道
|
Sanitary Sewer |
|
土地深度
|
95 Ft |
|
土地宽度
|
57 Ft |
|
不规则大小
|
57 X 95 Ft |
房 间
| 楼 层 |
类 型 |
长 度 |
宽 度 |
面 积 |
|
二楼 |
主卧 |
4.46 m |
3.6 m |
4.46 m x 3.6 m |
|
二楼 |
第二卧房 |
4.18 m |
2.92 m |
4.18 m x 2.92 m |
|
地下室 |
娱乐,游戏房 |
8.49 m |
6.51 m |
8.49 m x 6.51 m |
|
地下室 |
设备间 |
6.05 m |
2.91 m |
6.05 m x 2.91 m |
|
Lower Level |
第三卧房 |
4.74 m |
2 m |
4.74 m x 2 m |
|
Lower Level |
家庭房 |
4.85 m |
1 m |
4.85 m x 1 m |
|
一楼 |
门厅 |
5.62 m |
2.09 m |
5.62 m x 2.09 m |
|
一楼 |
客厅 |
3.49 m |
6.28 m |
3.49 m x 6.28 m |
|
一楼 |
餐厅 |
3.02 m |
2.95 m |
3.02 m x 2.95 m |
|
一楼 |
厨房 |
5.59 m |
2.92 m |
5.59 m x 2.92 m |
https://www.realtor.ca/real-estate/27959861/1861-dorset-drive-ottawa-3608-playfair-park


