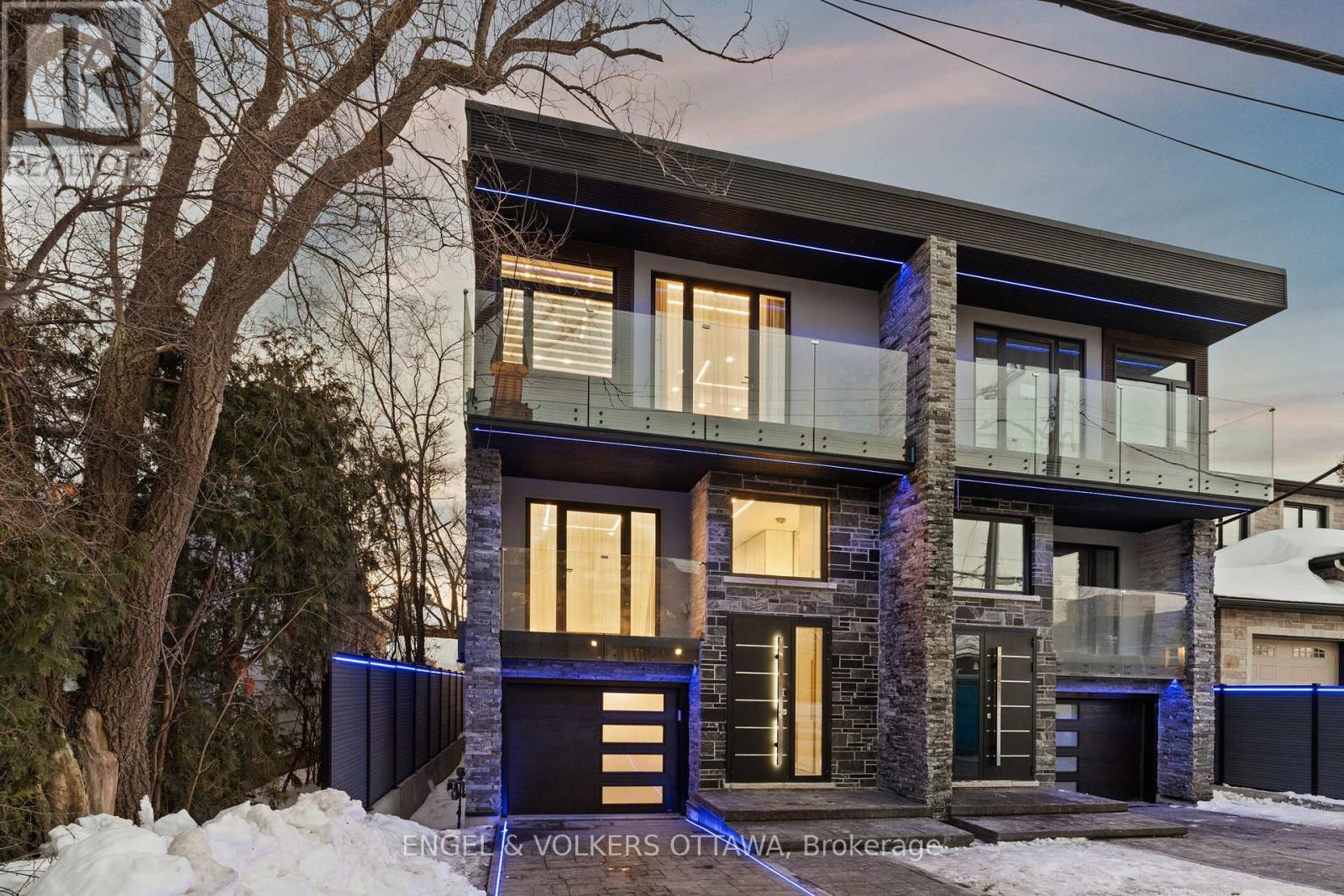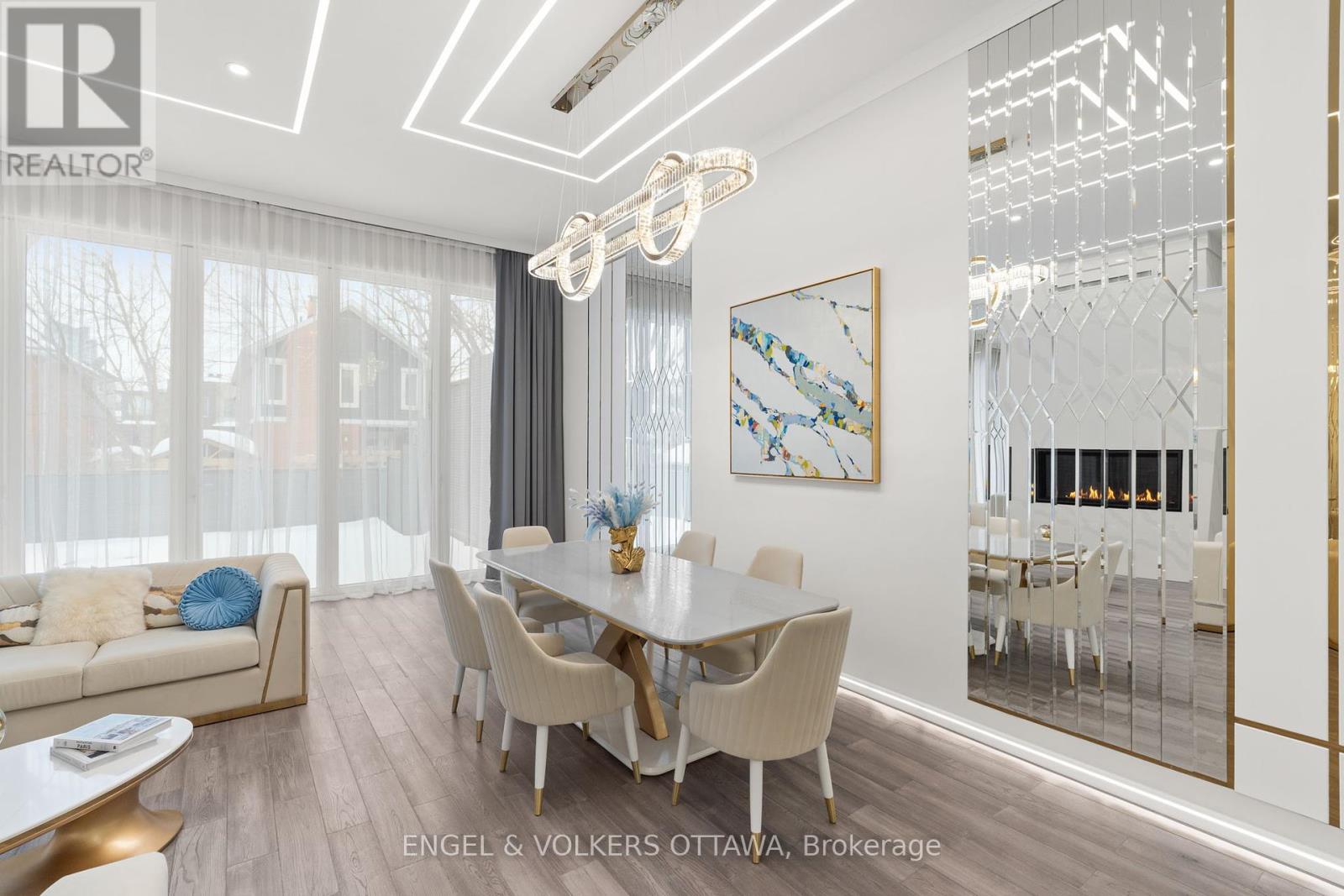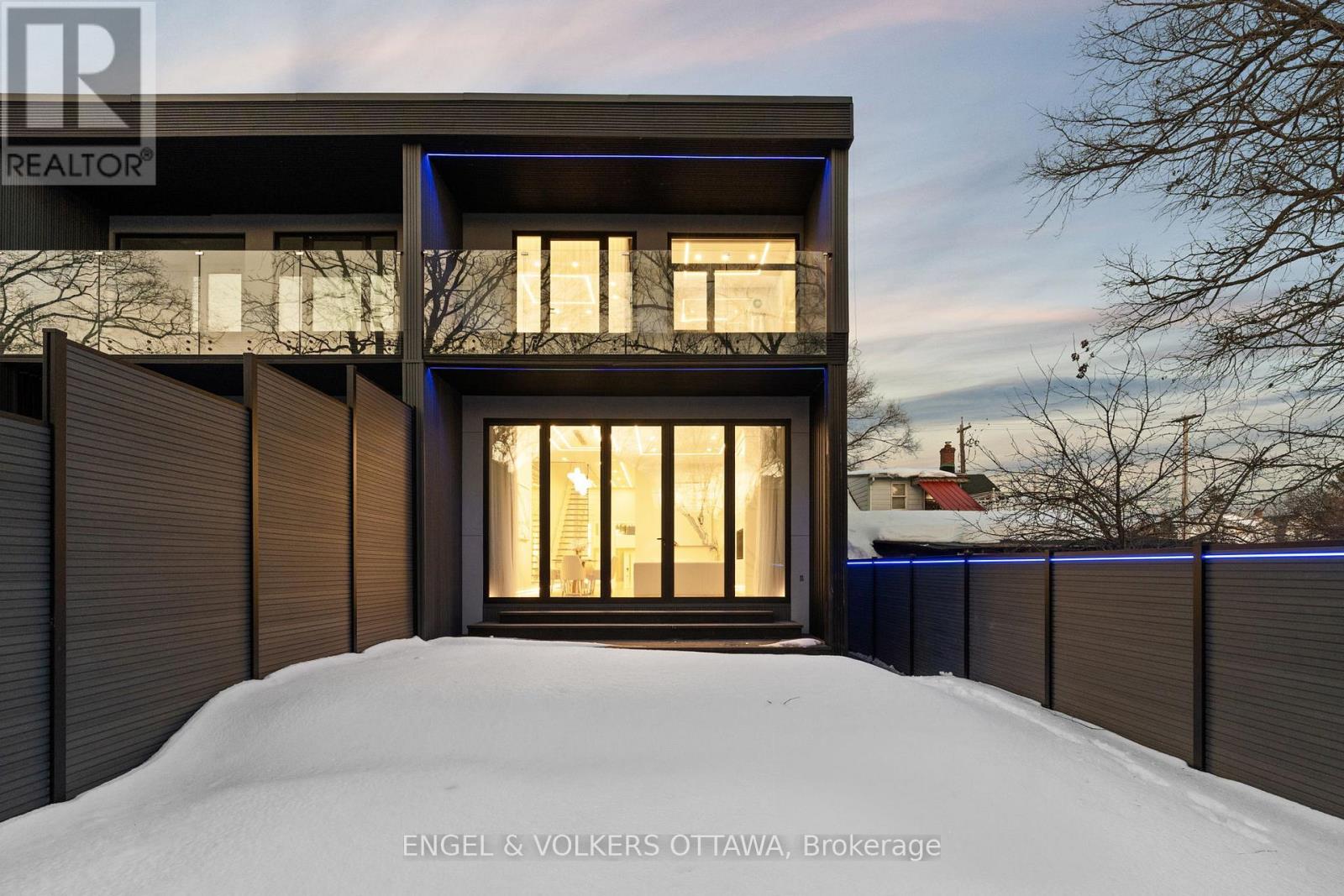6 卧室
5 浴室
3500 - 3749 sqft
壁炉
中央空调
Hot Water Radiator Heat
$2,350,000
This stunning property offers the ultimate in luxury living, with over $500,000 in upgrades that make it feel like a 5-star resort. Built to R-2000 standards, it delivers exceptional energy efficiency and environmental friendliness. Designed for multi-functional living, this home accommodates family life, a separate business space, and a rental unit. The striking blue granite facade adds to its elegance, while the heated driveway, stairs, and landing ensure a snow-free winter. With 3,600 sq. ft. of living space, this home is larger than many detached houses. It features two primary suites, a 16" wide concrete block party wall with full insulation for ultimate privacy, and triple-glazed panoramic windows that flood the space with natural light. Enjoy two cozy fireplaces, expansive balconies, and an open, airy feel with 11-14 ft. ceilings on the first floor. The stylish kitchen boasts a Calacatta Ice countertop and backsplash, a dedicated eat-in area, and premium finishes. The lower-level legal 2-bedroom apartment has its own entrance, 9 ft. ceilings, and large windows, making it ideal for rental income or extended family. Step outside to a 600 sq. ft. rooftop terrace, a two-level deck, and a composite wood fence for added privacy. Plus, with Google Smart Home integration, you can control lighting, climate, garage doors, and even curtains with ease. A truly rare opportunity to own a high-end, energy-efficient, and versatile home - don't miss out! (id:44758)
房源概要
|
MLS® Number
|
X11999983 |
|
房源类型
|
民宅 |
|
社区名字
|
4301 - Ottawa West/Tunneys Pasture |
|
附近的便利设施
|
公共交通, 公园 |
|
特征
|
亲戚套间 |
|
总车位
|
2 |
|
结构
|
Deck |
详 情
|
浴室
|
5 |
|
地上卧房
|
4 |
|
地下卧室
|
2 |
|
总卧房
|
6 |
|
公寓设施
|
Fireplace(s) |
|
地下室进展
|
已装修 |
|
地下室类型
|
全完工 |
|
施工种类
|
Semi-detached |
|
空调
|
中央空调 |
|
外墙
|
灰泥, 石 |
|
壁炉
|
有 |
|
Fireplace Total
|
2 |
|
地基类型
|
混凝土 |
|
客人卫生间(不包含洗浴)
|
1 |
|
供暖方式
|
天然气 |
|
供暖类型
|
Hot Water Radiator Heat |
|
储存空间
|
2 |
|
内部尺寸
|
3500 - 3749 Sqft |
|
类型
|
独立屋 |
|
设备间
|
市政供水 |
车 位
土地
|
英亩数
|
无 |
|
围栏类型
|
Fenced Yard |
|
土地便利设施
|
公共交通, 公园 |
|
污水道
|
Sanitary Sewer |
|
土地深度
|
129 Ft ,6 In |
|
土地宽度
|
25 Ft |
|
不规则大小
|
25 X 129.5 Ft ; 0 |
|
规划描述
|
住宅 |
房 间
| 楼 层 |
类 型 |
长 度 |
宽 度 |
面 积 |
|
二楼 |
主卧 |
5.96 m |
3.68 m |
5.96 m x 3.68 m |
|
二楼 |
主卧 |
5.05 m |
3.25 m |
5.05 m x 3.25 m |
|
二楼 |
卧室 |
3.35 m |
2.76 m |
3.35 m x 2.76 m |
|
二楼 |
卧室 |
3.04 m |
2.74 m |
3.04 m x 2.74 m |
|
Lower Level |
客厅 |
5.48 m |
4.97 m |
5.48 m x 4.97 m |
|
Lower Level |
卧室 |
6.57 m |
6.17 m |
6.57 m x 6.17 m |
|
Lower Level |
卧室 |
3.2 m |
2.48 m |
3.2 m x 2.48 m |
|
Lower Level |
门厅 |
5.41 m |
1.39 m |
5.41 m x 1.39 m |
|
一楼 |
门厅 |
3.35 m |
1.7 m |
3.35 m x 1.7 m |
|
一楼 |
客厅 |
7.46 m |
5.76 m |
7.46 m x 5.76 m |
|
一楼 |
厨房 |
5.68 m |
3.09 m |
5.68 m x 3.09 m |
|
一楼 |
Office |
3.96 m |
3.09 m |
3.96 m x 3.09 m |
https://www.realtor.ca/real-estate/27979125/258-northwestern-avenue-ottawa-4301-ottawa-westtunneys-pasture






















































