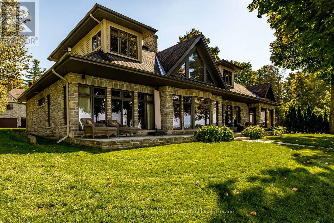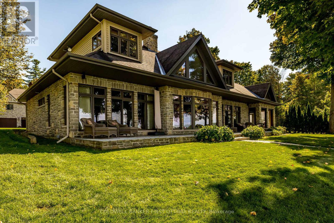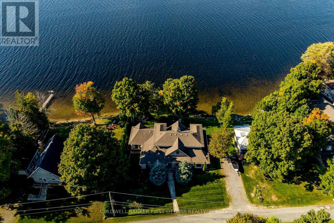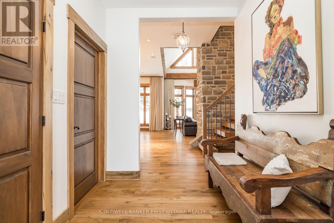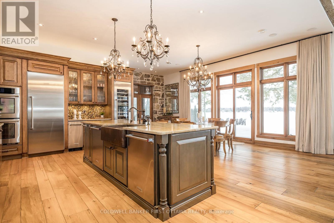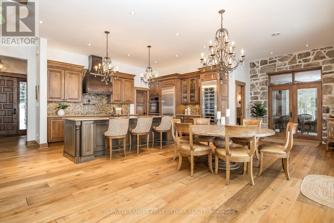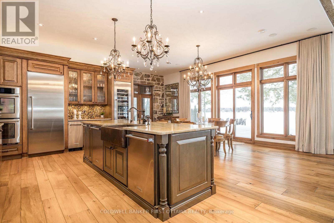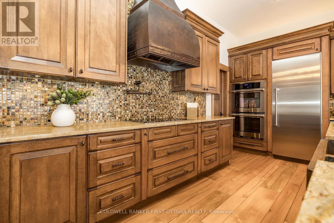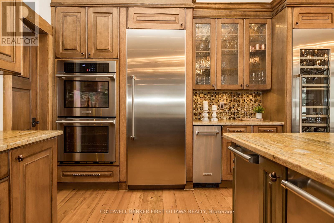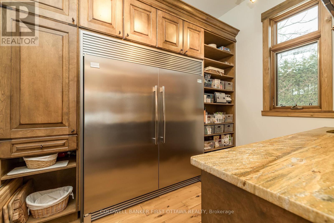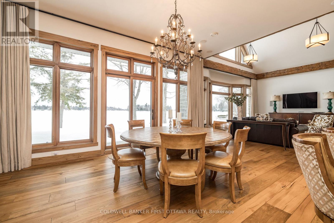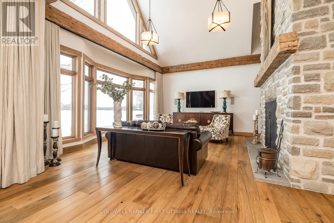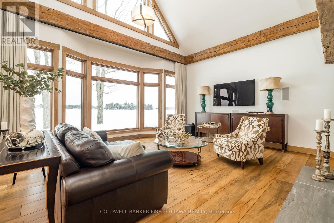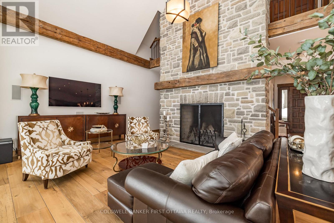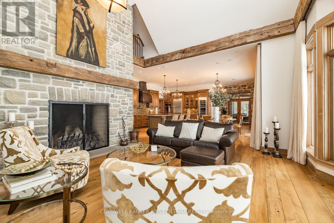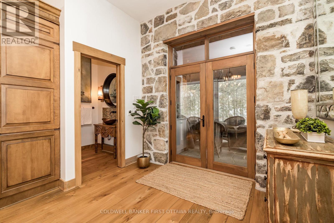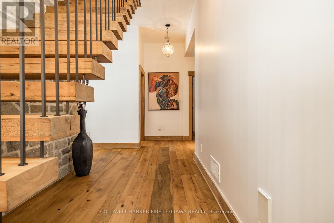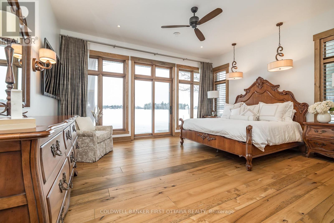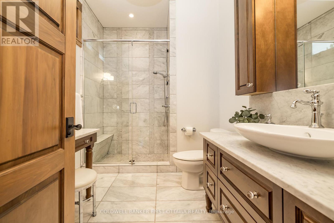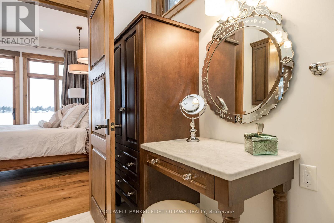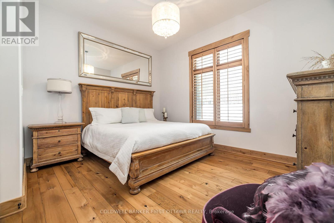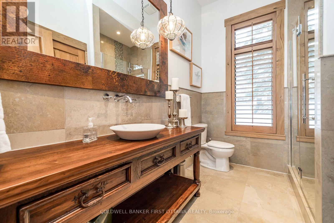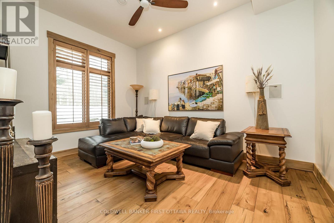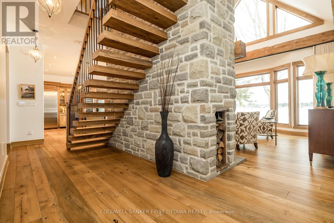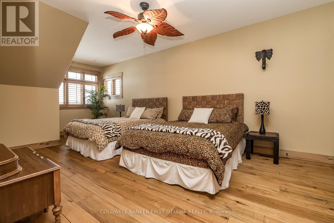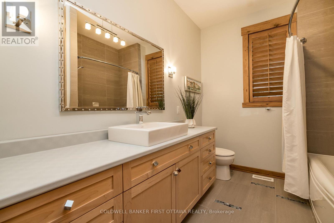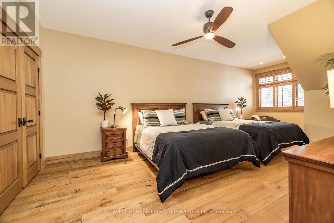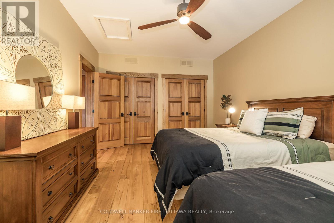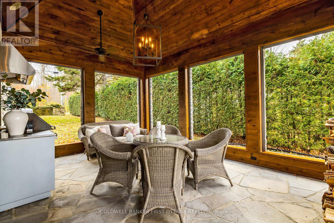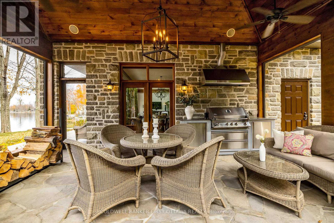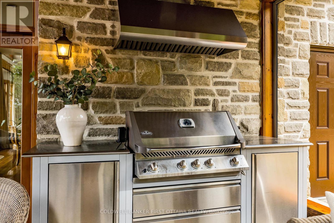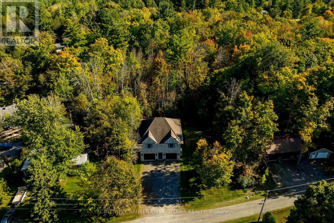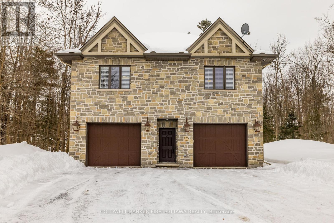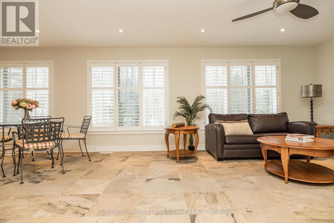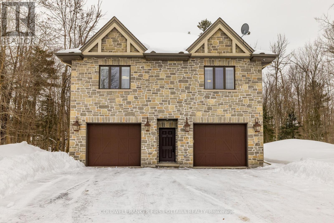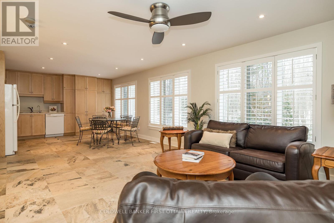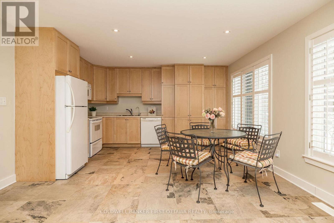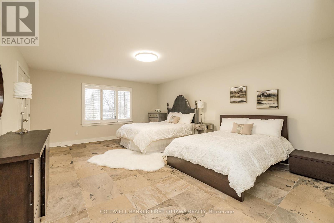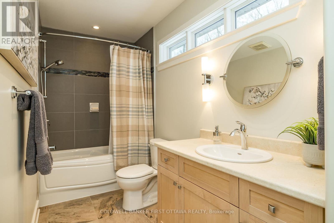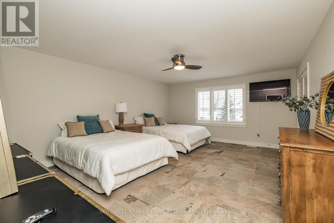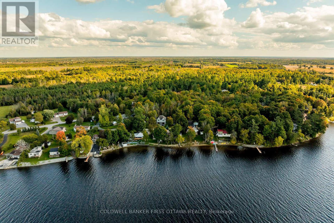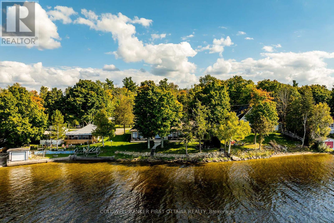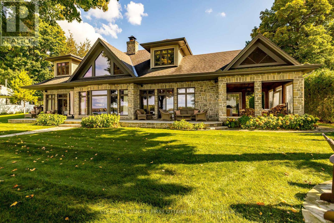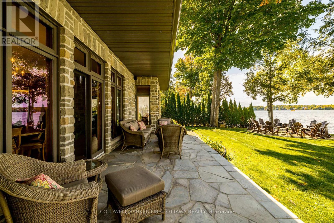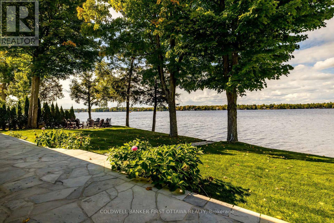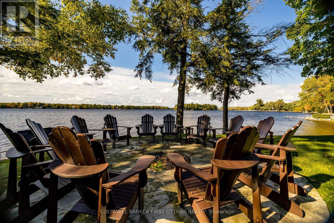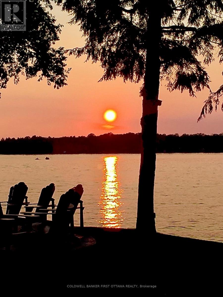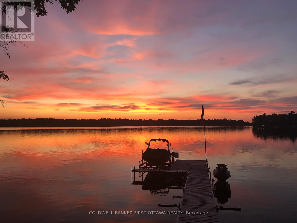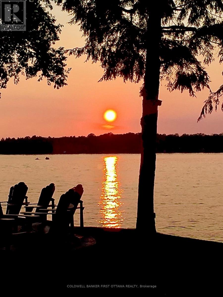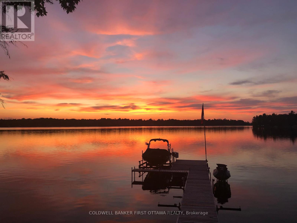7 卧室
5 浴室
3500 - 5000 sqft
壁炉
中央空调
风热取暖
湖景区
Landscaped, Lawn Sprinkler
$2,650,000
This luxury custom-built waterfront home is a true masterpiece, blending elegance and functionality. Every detail exudes sophistication, with high-end finishes creating a serene, grand atmosphere. Cavernous ceilings throughout foster openness and allow natural light to flood the space. Intricate millwork and rich textures add depth, enhancing the design.The two-story stone fireplace serves as the centerpiece of the living area, adding warmth and intimacy to gatherings. The gourmet chefs kitchen features top-tier appliances, a central island, and custom cabinetry. Adjacent is a prep kitchen, ideal for hosting and keeping the main space organized while offering room for culinary creativity.A spacious sunroom flows from the kitchen, bringing in abundant light and offering views of the outdoors. Remote-controlled screens allow fresh air in, seamlessly blending interior and exterior. Flagstone flooring throughout enhances the homes organic design.The waterfront primary bedroom offers a serene retreat with wall-to-wall windows framing stunning water views. A sliding patio door leads to a waterfront terrace. The luxurious ensuite features a walk-in shower and spa-like finishes.On the main floor, two additional spacious bedrooms providing comfort and elegance. Upstairs, the catwalk leads to two large bedrooms, each offering ample storage and waterfront views, complemented by a full bath.As day turns to night, the home offers breathtaking sunsets through expansive windows, perfect for enjoying vibrant, colorful views.A massive detached garage provides ample vehicle and storage space, while above it sits a full two-bedroom apartment with a kitchen, living area, and bath, ideal for guests or extended family.Located just 10 minutes from Carleton Place and 20 minutes from Stittsville, this stunning home offers a serene waterfront lifestyle with easy access to amenities. Experience luxury, privacy, and convenience! (id:44758)
房源概要
|
MLS® Number
|
X11999334 |
|
房源类型
|
民宅 |
|
社区名字
|
910 - Beckwith Twp |
|
Easement
|
Unknown |
|
总车位
|
12 |
|
结构
|
Porch, Dock |
|
View Type
|
Direct Water View |
|
Water Front Name
|
Mississippi Lake |
|
湖景类型
|
湖景房 |
详 情
|
浴室
|
5 |
|
地上卧房
|
7 |
|
总卧房
|
7 |
|
公寓设施
|
Fireplace(s) |
|
赠送家电包括
|
Water Heater, Blinds, 洗碗机, 烘干机, Freezer, Garage Door Opener, 微波炉, 烤箱, 炉子, 洗衣机, Wine Fridge, 冰箱 |
|
施工种类
|
独立屋 |
|
空调
|
中央空调 |
|
外墙
|
石, 乙烯基壁板 |
|
Fire Protection
|
报警系统, Security System |
|
壁炉
|
有 |
|
Fireplace Total
|
1 |
|
地基类型
|
混凝土, Slab |
|
客人卫生间(不包含洗浴)
|
1 |
|
供暖方式
|
Propane |
|
供暖类型
|
压力热风 |
|
储存空间
|
2 |
|
内部尺寸
|
3500 - 5000 Sqft |
|
类型
|
独立屋 |
|
设备间
|
Drilled Well |
车 位
土地
|
入口类型
|
Year-round Access, Private Docking |
|
英亩数
|
无 |
|
Landscape Features
|
Landscaped, Lawn Sprinkler |
|
污水道
|
Septic System |
|
土地深度
|
148 Ft |
|
土地宽度
|
100 Ft |
|
不规则大小
|
100 X 148 Ft |
房 间
| 楼 层 |
类 型 |
长 度 |
宽 度 |
面 积 |
|
二楼 |
Bedroom 4 |
3.66 m |
7.8 m |
3.66 m x 7.8 m |
|
二楼 |
Bedroom 5 |
3.66 m |
7.8 m |
3.66 m x 7.8 m |
|
二楼 |
浴室 |
2.34 m |
3.05 m |
2.34 m x 3.05 m |
|
二楼 |
厨房 |
4.42 m |
4.27 m |
4.42 m x 4.27 m |
|
二楼 |
客厅 |
4.88 m |
4.27 m |
4.88 m x 4.27 m |
|
二楼 |
卧室 |
5.84 m |
4.42 m |
5.84 m x 4.42 m |
|
二楼 |
第二卧房 |
5.84 m |
4.42 m |
5.84 m x 4.42 m |
|
二楼 |
浴室 |
4.22 m |
1.52 m |
4.22 m x 1.52 m |
|
一楼 |
门厅 |
2.03 m |
2.82 m |
2.03 m x 2.82 m |
|
一楼 |
第三卧房 |
4.55 m |
3.35 m |
4.55 m x 3.35 m |
|
一楼 |
浴室 |
2.87 m |
2.29 m |
2.87 m x 2.29 m |
|
一楼 |
厨房 |
5.11 m |
3.84 m |
5.11 m x 3.84 m |
|
一楼 |
洗衣房 |
2.79 m |
2.36 m |
2.79 m x 2.36 m |
|
一楼 |
设备间 |
2.74 m |
6.45 m |
2.74 m x 6.45 m |
|
一楼 |
Sunroom |
4.27 m |
6.1 m |
4.27 m x 6.1 m |
|
一楼 |
Pantry |
2.29 m |
3.33 m |
2.29 m x 3.33 m |
|
一楼 |
其它 |
3.05 m |
7.14 m |
3.05 m x 7.14 m |
|
一楼 |
大型活动室 |
5.33 m |
6.1 m |
5.33 m x 6.1 m |
|
一楼 |
主卧 |
5.28 m |
4.62 m |
5.28 m x 4.62 m |
|
一楼 |
浴室 |
2.44 m |
3.23 m |
2.44 m x 3.23 m |
|
一楼 |
其它 |
2.31 m |
1.68 m |
2.31 m x 1.68 m |
|
一楼 |
第二卧房 |
4.19 m |
3.63 m |
4.19 m x 3.63 m |
https://www.realtor.ca/real-estate/27977624/125-126-munro-lane-beckwith-910-beckwith-twp


