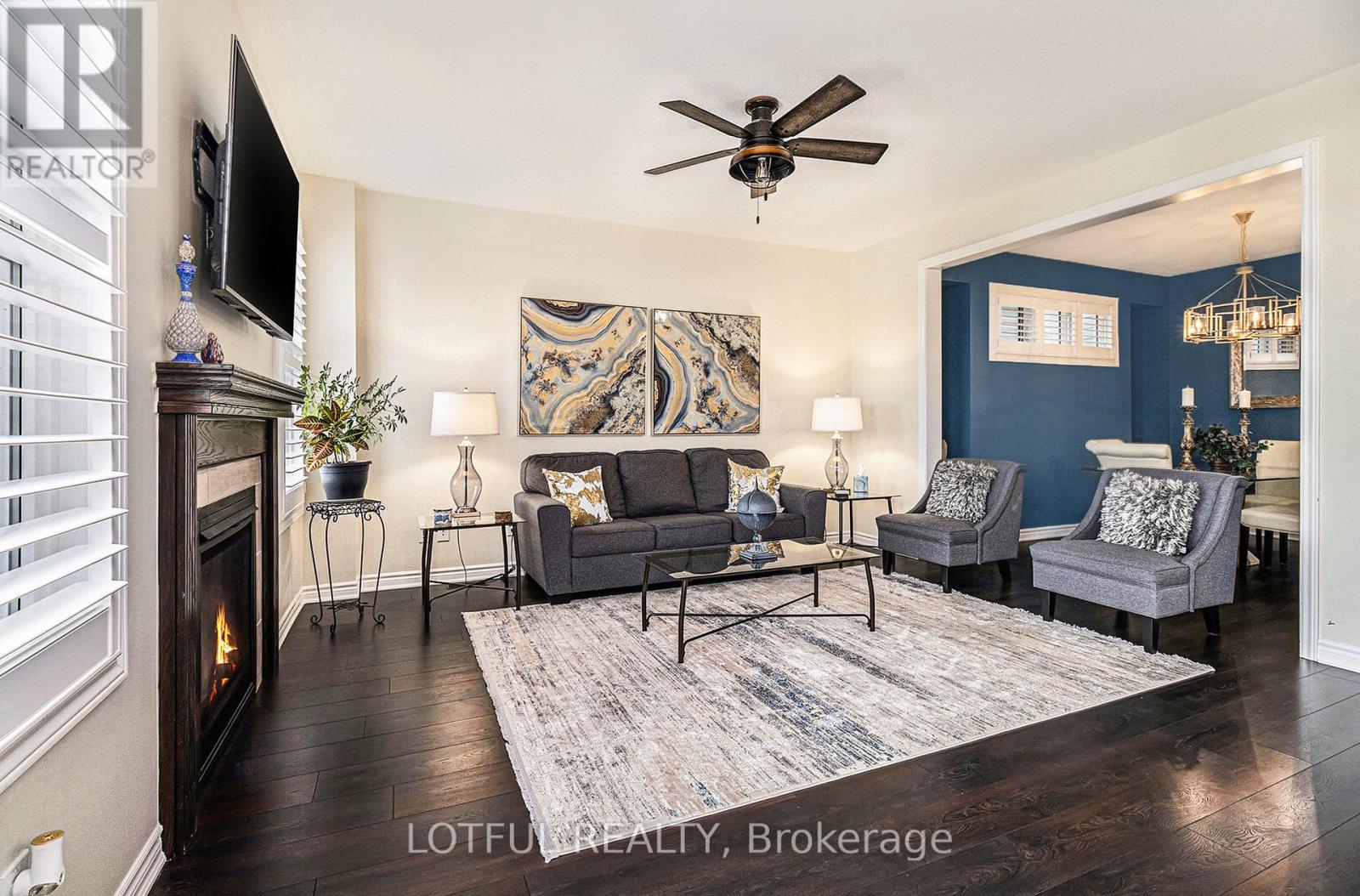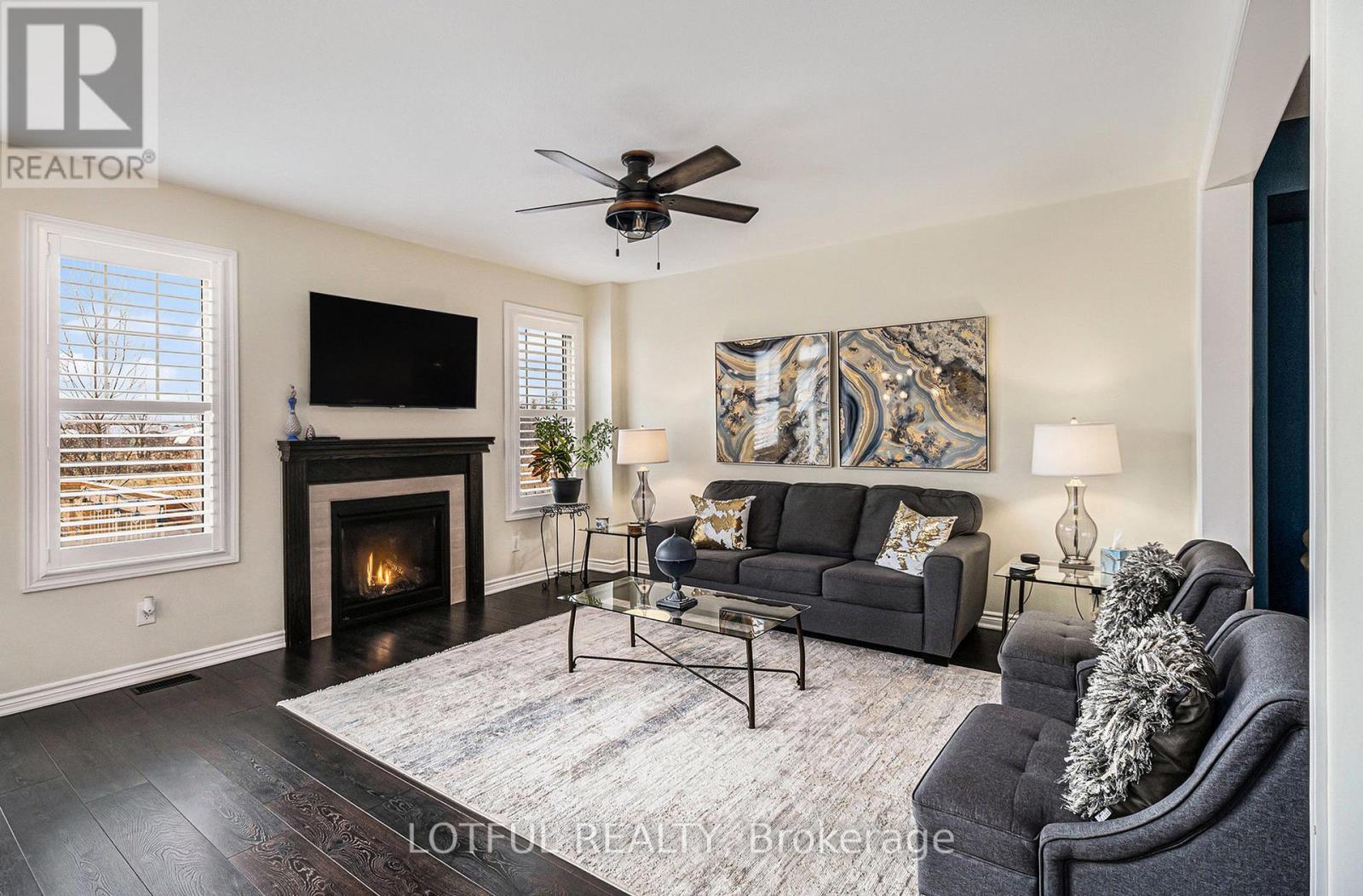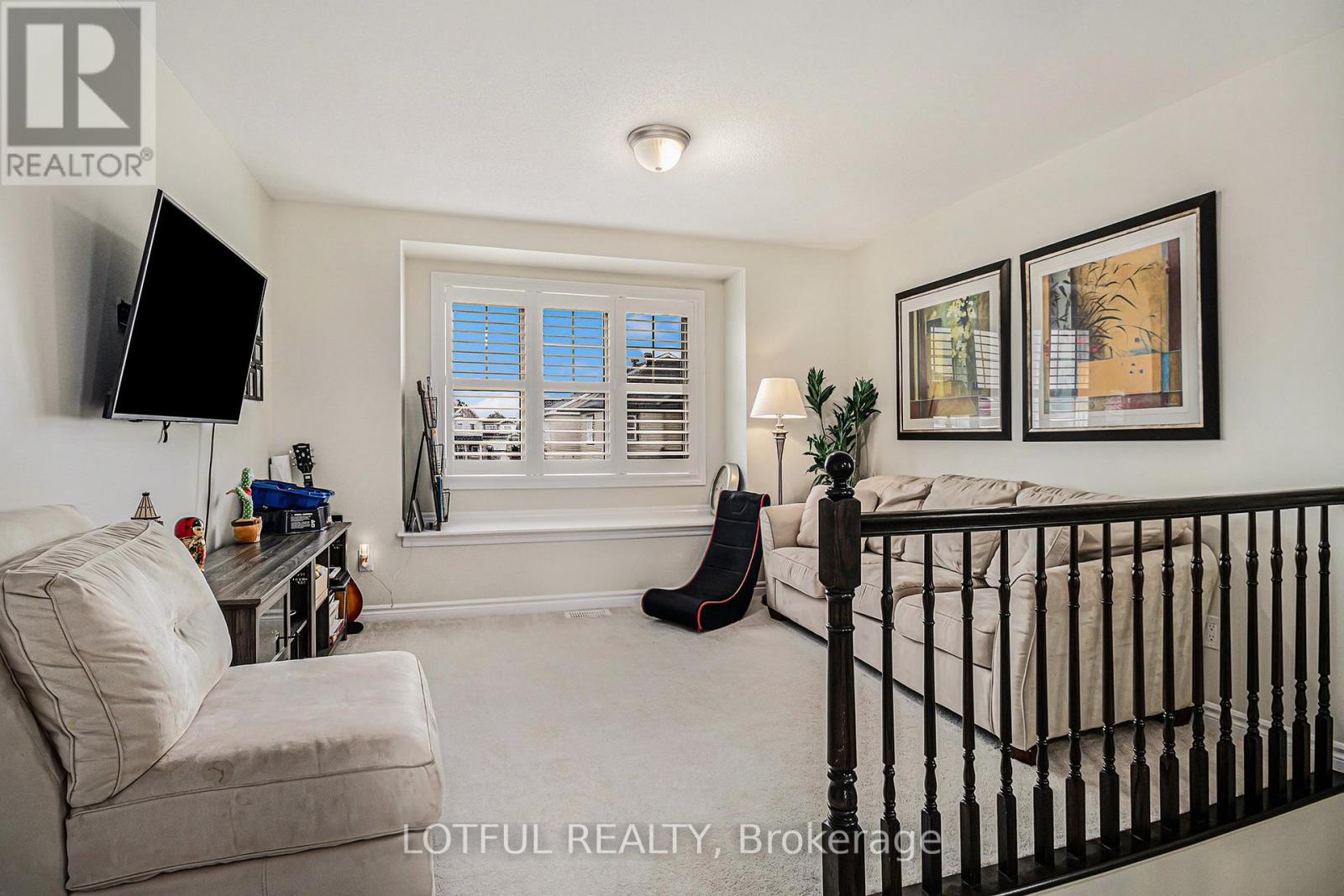3 卧室
3 浴室
2000 - 2500 sqft
壁炉
中央空调
风热取暖
$3,200 Monthly
Discover this beautifully furnished, model-home-like detached residence in the serene and family-friendly community of Half Moon Bay. Designed to impress, this stunning home offers an open-concept main floor featuring a bright and airy living space centered around a cozy gas fireplace, a modern kitchen with stainless steel appliances, and ample storage. A separate dining room provides the perfect setting for hosting family and friends.Upstairs, youll find three spacious bedrooms plus a generous loft ideal for a home office or additional lounge area. The primary suite boasts a walk-in closet and a luxurious 4-piece ensuite. Convenient second-floor laundry adds to the homes thoughtful design.The finished basement offers additional living space and extra storage. Located just minutes from shopping, Stonebridge Golf Club, top-rated schools, and scenic parks, this move-in-ready home is a rare find. Dont miss this exceptional opportunity! Photos are from previous listing. (id:44758)
房源概要
|
MLS® Number
|
X12003166 |
|
房源类型
|
民宅 |
|
社区名字
|
7711 - Barrhaven - Half Moon Bay |
|
附近的便利设施
|
公共交通, 公园 |
|
总车位
|
3 |
详 情
|
浴室
|
3 |
|
地上卧房
|
3 |
|
总卧房
|
3 |
|
公寓设施
|
Fireplace(s) |
|
赠送家电包括
|
洗碗机, 烘干机, Hood 电扇, 微波炉, 炉子, 洗衣机, 冰箱 |
|
地下室进展
|
已装修 |
|
地下室类型
|
全完工 |
|
施工种类
|
独立屋 |
|
空调
|
中央空调 |
|
外墙
|
砖 |
|
壁炉
|
有 |
|
Fireplace Total
|
1 |
|
地基类型
|
混凝土 |
|
客人卫生间(不包含洗浴)
|
1 |
|
供暖方式
|
天然气 |
|
供暖类型
|
压力热风 |
|
储存空间
|
2 |
|
内部尺寸
|
2000 - 2500 Sqft |
|
类型
|
独立屋 |
|
设备间
|
市政供水 |
车 位
土地
|
英亩数
|
无 |
|
土地便利设施
|
公共交通, 公园 |
|
污水道
|
Sanitary Sewer |
房 间
| 楼 层 |
类 型 |
长 度 |
宽 度 |
面 积 |
|
二楼 |
卧室 |
3.12 m |
2.59 m |
3.12 m x 2.59 m |
|
二楼 |
浴室 |
2.69 m |
2.66 m |
2.69 m x 2.66 m |
|
二楼 |
浴室 |
2.69 m |
2.71 m |
2.69 m x 2.71 m |
|
二楼 |
卧室 |
3.12 m |
3.02 m |
3.12 m x 3.02 m |
|
二楼 |
Loft |
3.53 m |
3.73 m |
3.53 m x 3.73 m |
|
二楼 |
主卧 |
3.96 m |
4.29 m |
3.96 m x 4.29 m |
|
二楼 |
洗衣房 |
1.7 m |
2.05 m |
1.7 m x 2.05 m |
|
Lower Level |
家庭房 |
6.75 m |
7.41 m |
6.75 m x 7.41 m |
|
Lower Level |
其它 |
3.53 m |
5.13 m |
3.53 m x 5.13 m |
|
一楼 |
厨房 |
3.07 m |
3.91 m |
3.07 m x 3.91 m |
|
一楼 |
客厅 |
3.68 m |
4.67 m |
3.68 m x 4.67 m |
|
一楼 |
Eating Area |
3.07 m |
2.59 m |
3.07 m x 2.59 m |
|
一楼 |
餐厅 |
3.73 m |
3.55 m |
3.73 m x 3.55 m |
|
一楼 |
门厅 |
2.81 m |
2.71 m |
2.81 m x 2.71 m |
https://www.realtor.ca/real-estate/27986803/905-finescale-way-ottawa-7711-barrhaven-half-moon-bay































