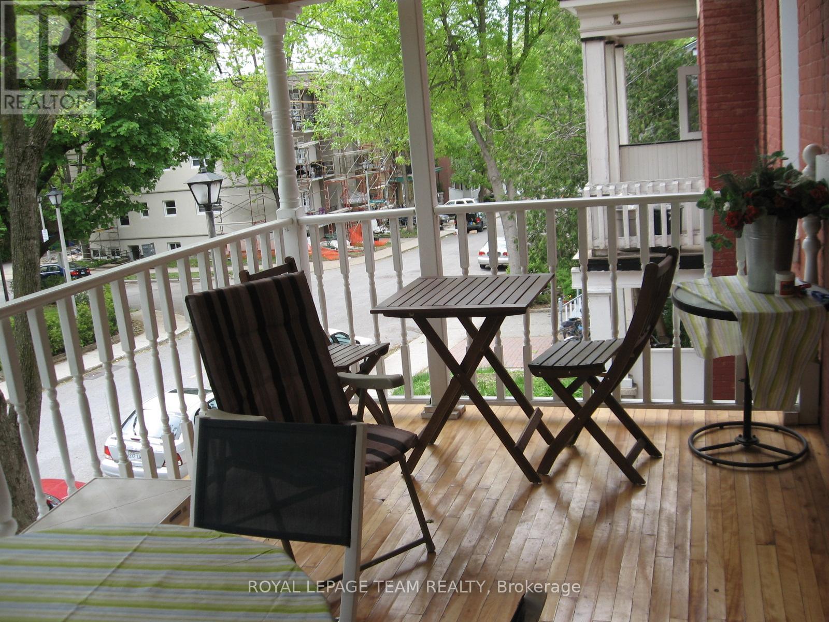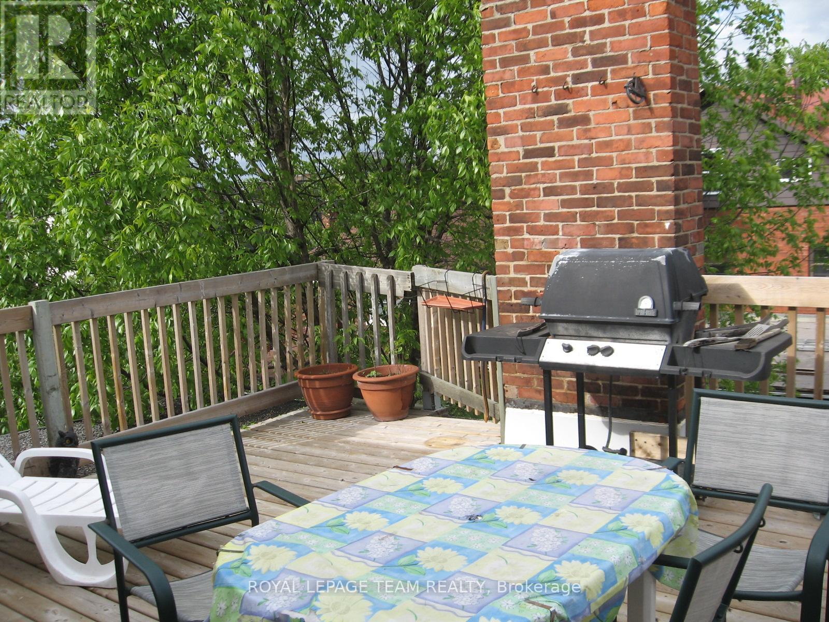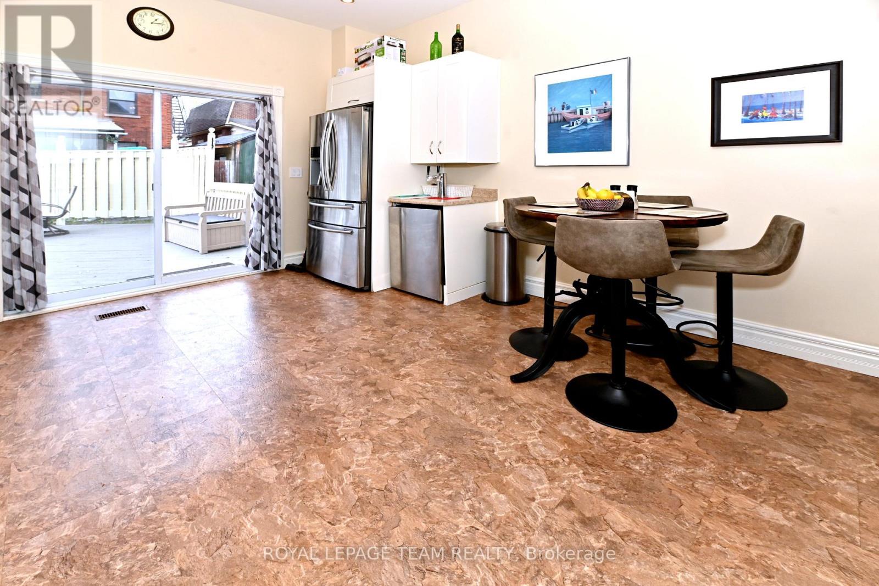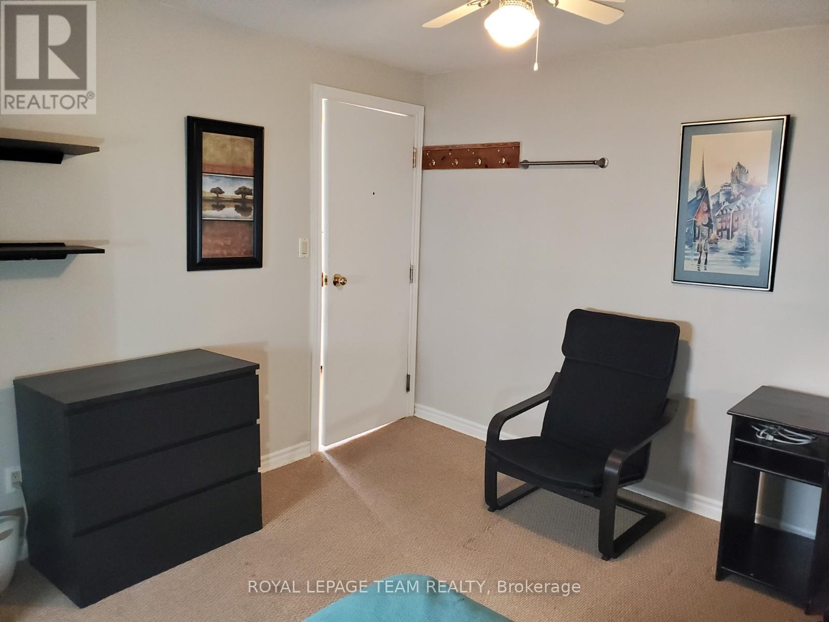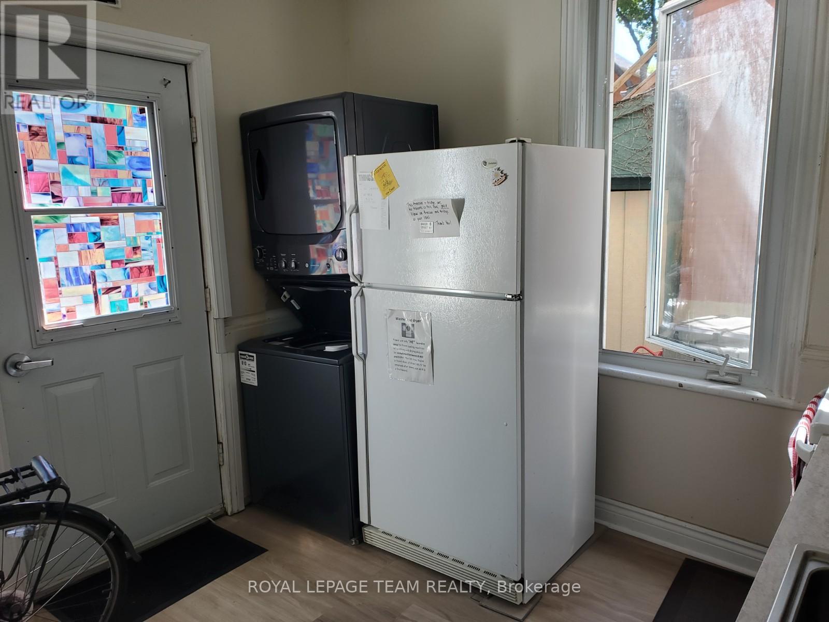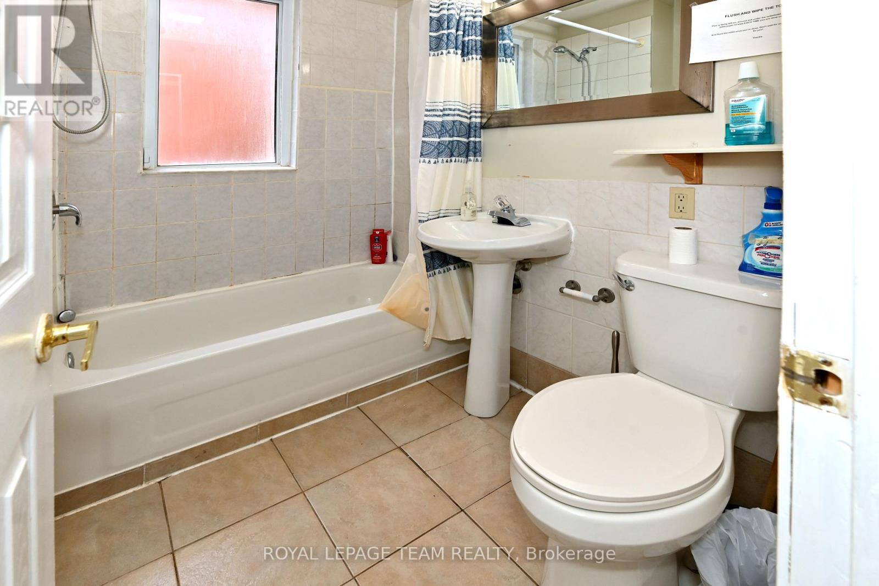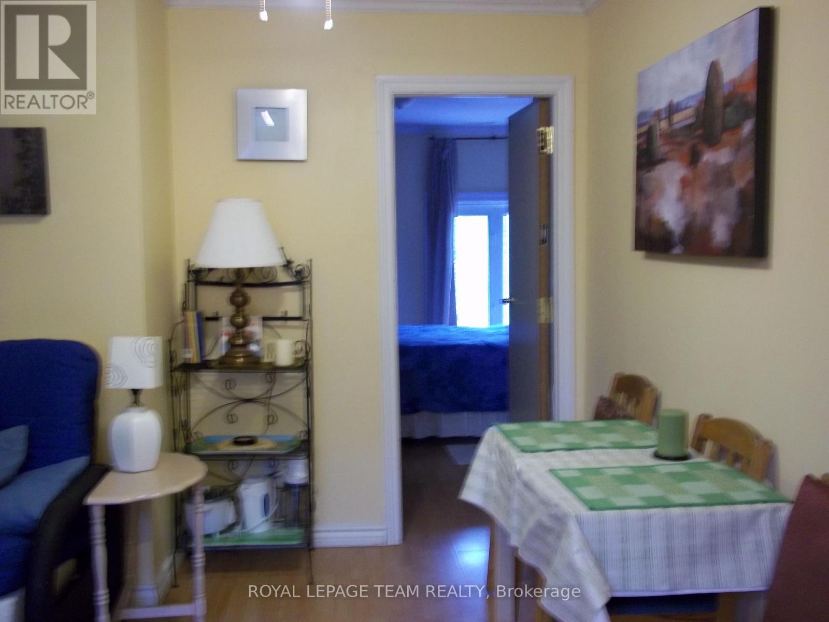10 卧室
6 浴室
3500 - 3749 sqft
中央空调
风热取暖
$1,695,000
Welcome to 93-95 Lower Charlotte, built around 1907. Since 2003, all systems were updated... electricity: 100 amp service to 300 amp ... plumbing: lead pipes and cast iron to copper and ABS... remove most lath and plaster and installed insulation and sheetrock (5/8), replaced flooring with hardwood, laminate, vinyl or ceramic throughout. Built 5 new bathrooms and 1 powder room. Installed 3 full kitchens. The back and side bricks were replaced by vinyl siding and hardy-board. The front bricks and wooden entrance was replaced by new bricks and concrete stairs and landing. A rooftop deck, second floor balcony and a deck off of the 93 kitchen. 93-95 Lower Charlotte is a legal non-conforming Triplex... 93 Lower Charlotte has 2 bedrooms, 1-4pces en-suite and 1-powder room. Approx. 1,400 sq. ft. The main floor has Living/Dining area, powder room, renovated kitchen with access to large private deck. The second floor has a Master bedroom with access to balcony, walk-in closet and 4-pces ensuite, laundry room and a second bedroom with a Murphy bed. 95 Lower Charlotte has 2 bedrooms, a 4-pces bathroom and a kitchen on the main floor. On the second floor, there are 3 bedrooms, a 4-pces bathroom and a kitchenette with access to the front balcony. The third, located on third floor of 93-95 has private access from the back entrance. This unit 3 bedrooms, 2 3-peices bathrooms and a kitchen/living area. This unit has exclusive use of the roof-top deck with BBQ. TOTAL EXPENSES: Taxes - $11,699.00, Wifi - $1,573, Hydro - $2,690.00, Water - $1,713.43, Gas - $3,656.70 , Insurance: $5243.00 Total Operating Expenses is: $26,575.00. RENTAL REVENUES: Unit -1 at 93 : $2600 mth, Unit -2 at 95 : $3450.00, Unit - at 93-95 : $2350. TOTAL Rental Income: $8,400 * 12 = $100,800.00 ( rent includes all utilities) Net Operating Income (NOI) is $74,225.00. Capitalization Rate is : 4.4 ($74,225.00 / $1,695,000) There are 4 legal Parking spaces. (id:44758)
房源概要
|
MLS® Number
|
X12006603 |
|
房源类型
|
Multi-family |
|
社区名字
|
4002 - Lower Town |
|
附近的便利设施
|
公共交通, 学校 |
|
社区特征
|
School Bus |
|
特征
|
Lane, 无地毯 |
|
总车位
|
4 |
|
结构
|
Porch, Patio(s) |
|
View Type
|
City View |
详 情
|
浴室
|
6 |
|
地上卧房
|
10 |
|
总卧房
|
10 |
|
赠送家电包括
|
Water Heater, Water Meter, 洗碗机, 烘干机, Hood 电扇, 微波炉, 炉子, 洗衣机, 冰箱 |
|
地下室进展
|
已完成 |
|
地下室类型
|
N/a (unfinished) |
|
空调
|
中央空调 |
|
外墙
|
砖 |
|
地基类型
|
石 |
|
客人卫生间(不包含洗浴)
|
1 |
|
供暖方式
|
天然气 |
|
供暖类型
|
压力热风 |
|
储存空间
|
3 |
|
内部尺寸
|
3500 - 3749 Sqft |
|
类型
|
Triplex |
|
设备间
|
市政供水 |
车 位
土地
|
英亩数
|
无 |
|
土地便利设施
|
公共交通, 学校 |
|
污水道
|
Sanitary Sewer |
|
土地深度
|
81 Ft ,10 In |
|
土地宽度
|
38 Ft |
|
不规则大小
|
38 X 81.9 Ft |
房 间
| 楼 层 |
类 型 |
长 度 |
宽 度 |
面 积 |
|
二楼 |
卧室 |
3.66 m |
3.66 m |
3.66 m x 3.66 m |
|
二楼 |
洗衣房 |
1.8 m |
1.8 m |
1.8 m x 1.8 m |
|
二楼 |
卧室 |
4.6 m |
3.66 m |
4.6 m x 3.66 m |
|
二楼 |
卧室 |
4.6 m |
3.66 m |
4.6 m x 3.66 m |
|
二楼 |
卧室 |
3.66 m |
3.66 m |
3.66 m x 3.66 m |
|
二楼 |
浴室 |
1.8 m |
1.87 m |
1.8 m x 1.87 m |
|
二楼 |
厨房 |
3 m |
1.8 m |
3 m x 1.8 m |
|
二楼 |
主卧 |
5.18 m |
3.66 m |
5.18 m x 3.66 m |
|
二楼 |
浴室 |
3.66 m |
3.66 m |
3.66 m x 3.66 m |
|
三楼 |
卧室 |
4.2 m |
3.66 m |
4.2 m x 3.66 m |
|
三楼 |
卧室 |
3.66 m |
3.66 m |
3.66 m x 3.66 m |
|
三楼 |
卧室 |
4.3 m |
4.5 m |
4.3 m x 4.5 m |
|
三楼 |
厨房 |
4.5 m |
3.66 m |
4.5 m x 3.66 m |
|
三楼 |
浴室 |
2.13 m |
2.13 m |
2.13 m x 2.13 m |
|
三楼 |
浴室 |
2.13 m |
2.13 m |
2.13 m x 2.13 m |
|
一楼 |
客厅 |
4.6 m |
5.2 m |
4.6 m x 5.2 m |
|
一楼 |
餐厅 |
4.6 m |
5.2 m |
4.6 m x 5.2 m |
|
一楼 |
厨房 |
5.8 m |
3.66 m |
5.8 m x 3.66 m |
|
一楼 |
卧室 |
4.6 m |
3.66 m |
4.6 m x 3.66 m |
|
一楼 |
卧室 |
4.6 m |
3.66 m |
4.6 m x 3.66 m |
|
一楼 |
浴室 |
1.8 m |
2.4 m |
1.8 m x 2.4 m |
|
一楼 |
厨房 |
5.8 m |
2.66 m |
5.8 m x 2.66 m |
设备间
https://www.realtor.ca/real-estate/27994430/93-95-lower-charlotte-street-ottawa-4002-lower-town





